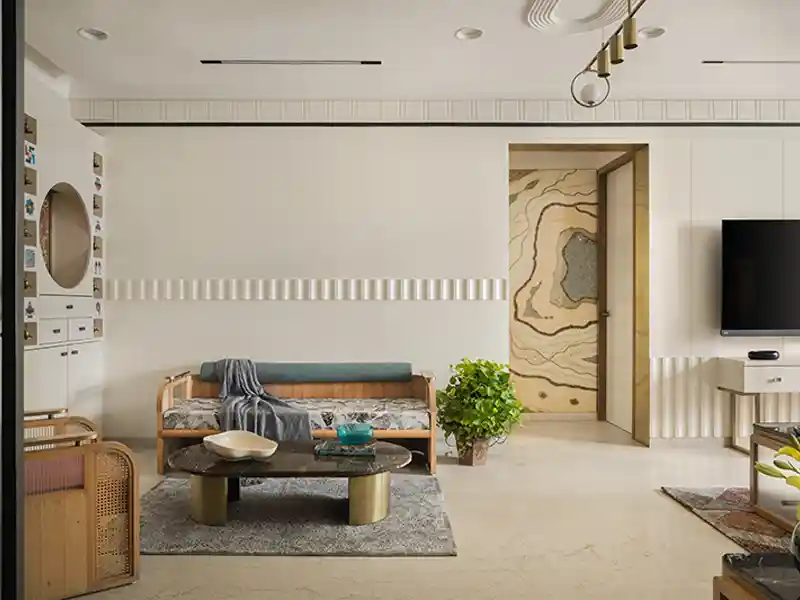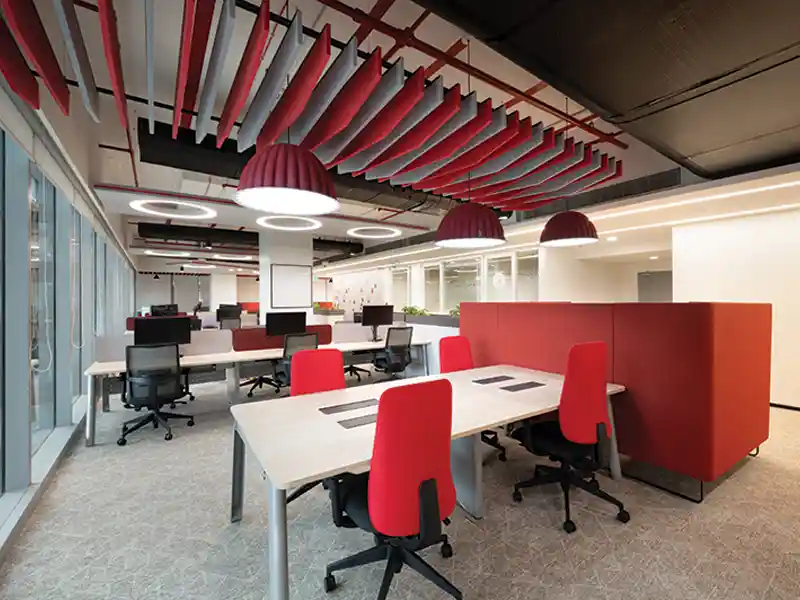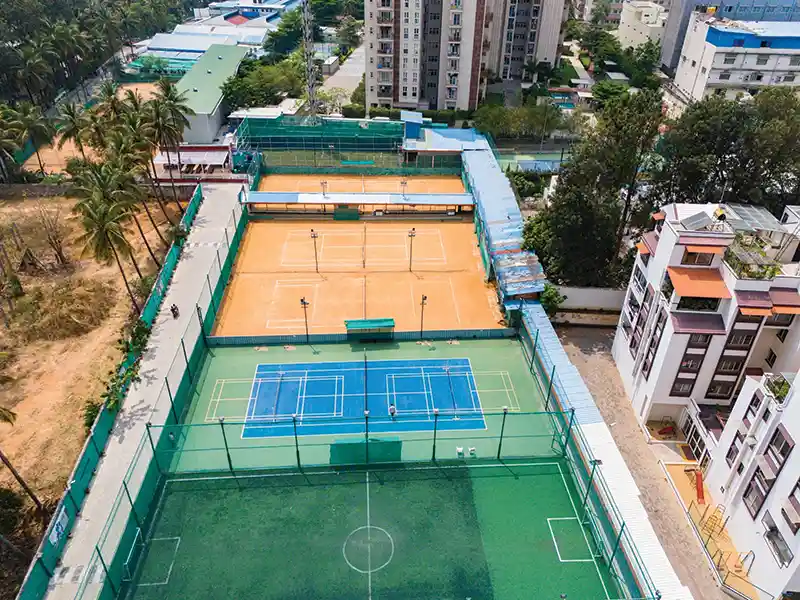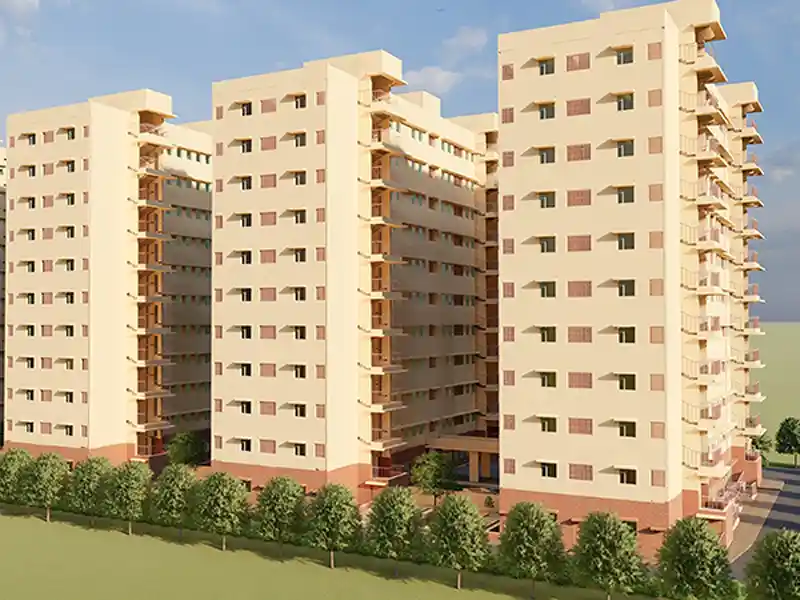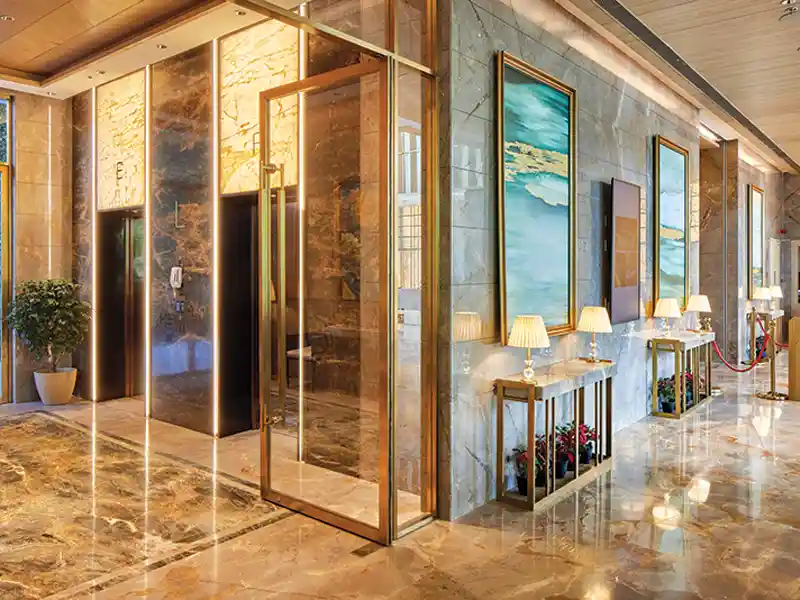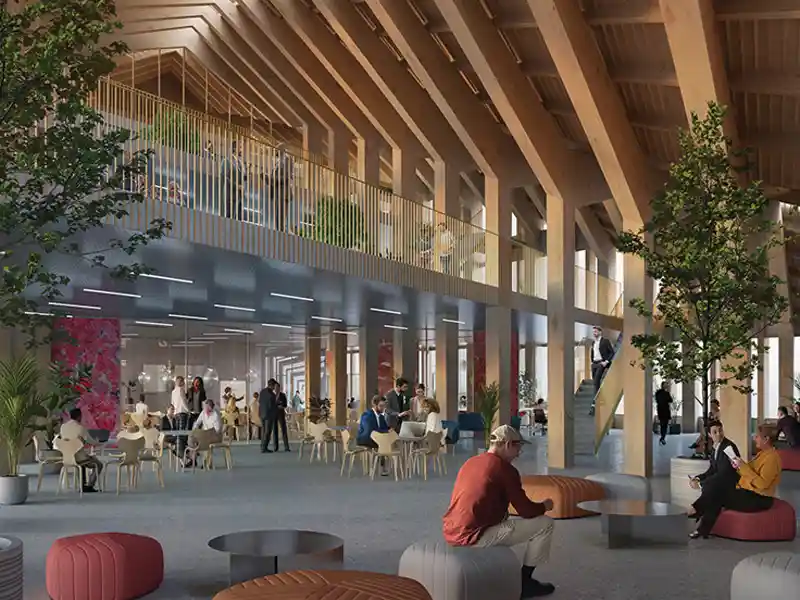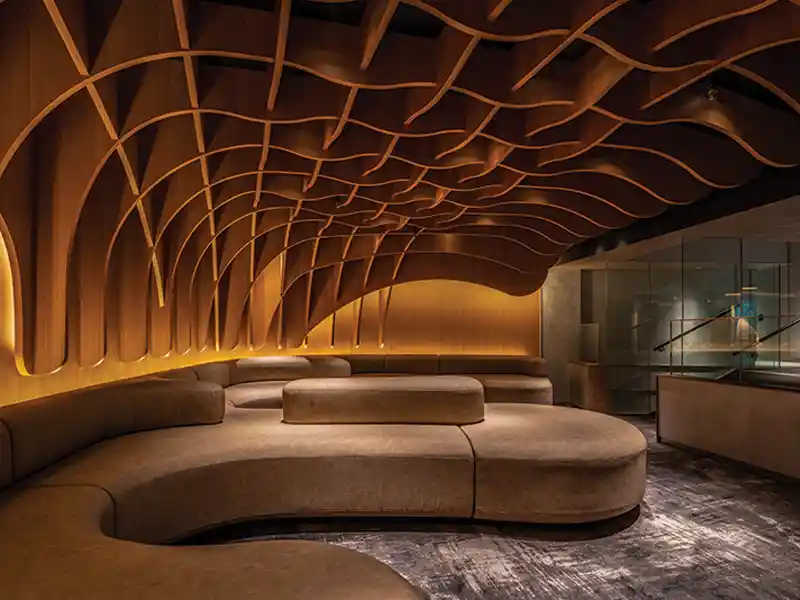
Use of the double cavity wall in the 10th century Indian Fort architecture was an engineering/ architectural marvel. Besides maintaining the durability and longevity of the walls, it also provided an insulation effect. The Fort interiors were much cooler than the exterior. Jaalis used in the facades of the havelis in Rajasthan helped keep the desert sand and dust particles at bay and let the filtered air in to ventilate the interiors. It also gave privacy to the occupants. This is another proof of Indian Vernacular Architecture keeping local climatic condition in mind when designing the architecture.
When the British came to India, they started building lavish apartments with balconies planned on the south side in order to utilize the shading effect. Later on, the influence of British planning and architecture was incorporated by several Indian planners and architects. We have utilized this concept for most of our projects such as the Treon Residential Tower Complex, a 52-storey high-rise with state-of-the-art facilities, located in Central Mumbai Suburbs at Bhakti Park, Wadala.
In the 20th century, with the invention of glass, modern cubes and blocks of glass were built using double glass DGU and e-Glass cladding that enabled 90% heat reflection and savings on AC loads. Since there is dust and carbon dioxide pollution in the air, the reflected heat from the glass façade gets trapped in the atmosphere causing a green-house effect, and further adding to global warming. To overcome this, clear Solar Films and Solar Glass that has integrated concentric solar cells to absorb the sunlight heat and convert it into electric power, were used.
Controlled conditioning of these massive glass buildings led to Green House Gas Emissions. The glittering buildings at night were a result of artificial lighting, but were major energy Guzzlers. Then came the era of computers, IT buildings and intelligent buildings with high automation. Computers required dust-free and cool environment at 20 degree centigrade, forcing the staff even in summer to wear jackets and sweaters in their work places. These so called ‘Intelligent Buildings’ thus became energy guzzlers – consuming 15 to 20 watts per square feet. Industries such as Oil & Gas and Aviation are the major contributors to Green House Gas (GHG) Emissions. Construction was the third highest contributor to GHG emissions. Then came a growing concern to cut down on the usage of energy – “Go on Diet”
The construction industry was sought after to solve this problem. Use of building facades and roof tops as a power generating medium is the future. Terraced gardens in the sky is the next big thing. With advancement in technology, the design of buildings in the future is going to look very different.
With advancement in technology, the design of buildings in the future is going to look very different
I Admire...
The Biosciences Research Building in Galway, Ireland, designed by Ar. Payette and Reddy Architecture for National University of Ireland, Galway, is a green project that I admire. The building is designed keeping in mind local climatic conditions. Due to natural ventilation and maximizing day lighting in the design, close to 45% of the research facility goes about its daily operations without any mechanical ventilation. Nearly 80% of the building’s typical floor space receives natural daylight. Rain water harvesting, use of adaptive planting that need less water and maintenance, automated windows linked to the building automation system that regulate the natural ventilation, are other green features of this project, which was completed in 2013.
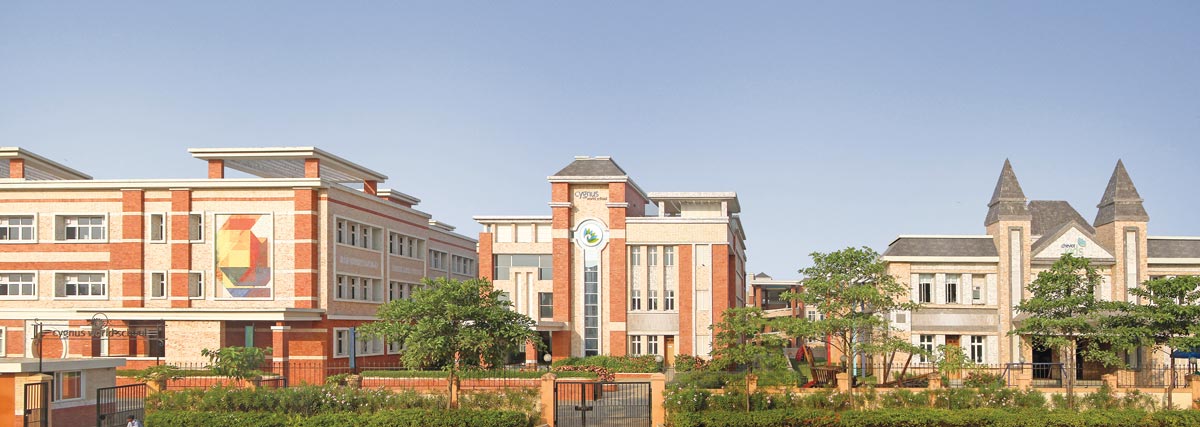 Cygnus World School, Vadodra – India’s First Platinum Rated School Campus by Ar. Prem Nath
Cygnus World School, Vadodra – India’s First Platinum Rated School Campus by Ar. Prem Nath
