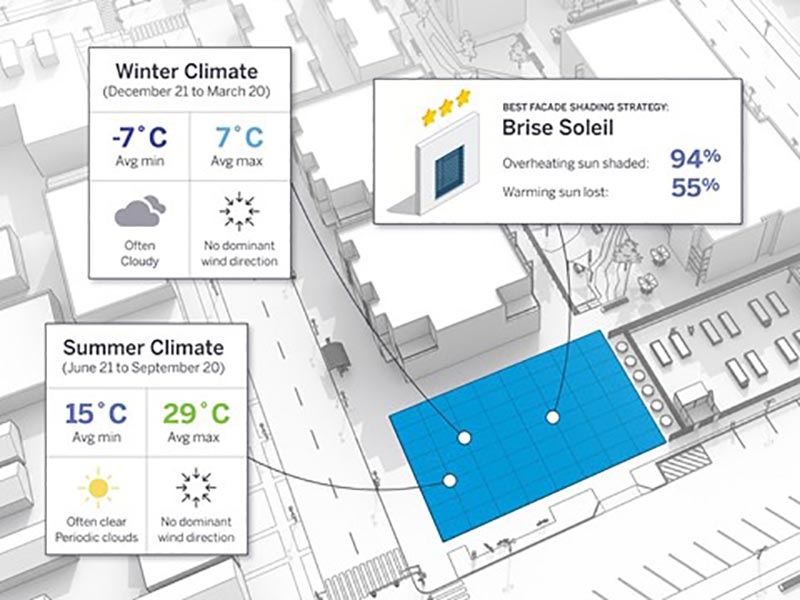
“SketchUp is a fantastic way to develop ideas in 3D and we are continuously exploring new capabilities. We saw tremendous value in making it easy for our users to include design research in their pre-design workflows,” said Andrew Corney, PE, M.CIBSE, M.ASHRAE, product director at Trimble. “With PreDesign, we’re providing designers with the insights they need to take a truly holistic approach to creating suitable design strategies and communicate value to their clients.”

“PreDesign provides useful information that we need to position our projects for better design outcomes from the very start,” said Adam Osterhoff, principal architect at Heartwood Studio. “Its compelling visual outputs and intelligent talking points also help us clearly communicate the value of our proposals to clients.”
PreDesign reduces the need to navigate multiple platforms to obtain local weather information, such as average temperatures and predominant winds, by gathering climate data about a site and delivering insights into:
- Architectural response - connects the dots between the climate and building type, suggesting appropriate architectural responses, such as larger openings to take advantage of outdoor conditions or shading to control adverse solar gain. Armed with this knowledge, architects and designers can create an informed architectural design narrative around climate and build the most efficient building possible.
- Shading - produces an intuitive sun path diagram showing the areas that receive warming sun and indicating areas that are exposed to overheating sun or overcast by cloudy skies—insights that are based on existing weather files. This allows designers to effectively position the built form to take advantage of favorable conditions, such as a well-lit courtyard. PreDesign provides shading guidance specific to any direction and indicates the effectiveness of shading options for optimal climate design.
- Glazing – allows designers to adjust glazing type, framing insulation, solar control and external shading to better understand the impact of glazing specifications and ensure realistic and budget-friendly materials are specified.
- Daylighting - provides inspiration and clear guidance on the suitability of a wide range of top lighting options, making it easy to find the right solution for beneficial daylight.
- Outside spaces – provides the foresight needed to design functional outdoor spaces, allowing designers to propose strategies such as windbreaks, fans, rain covers, fire pits and solar-powered lighting.















