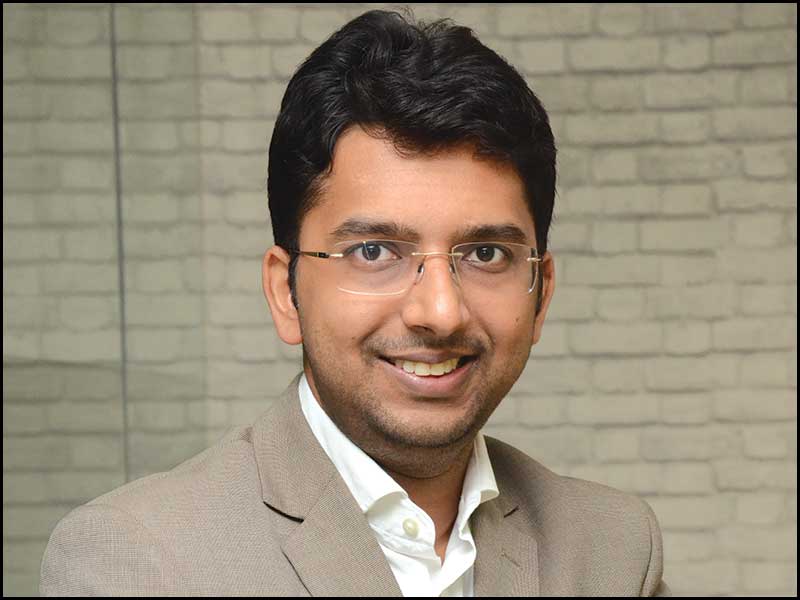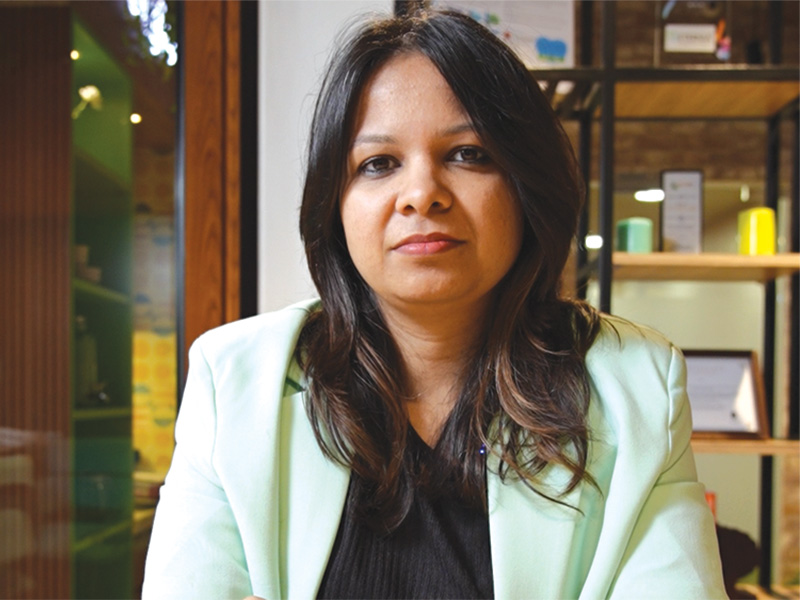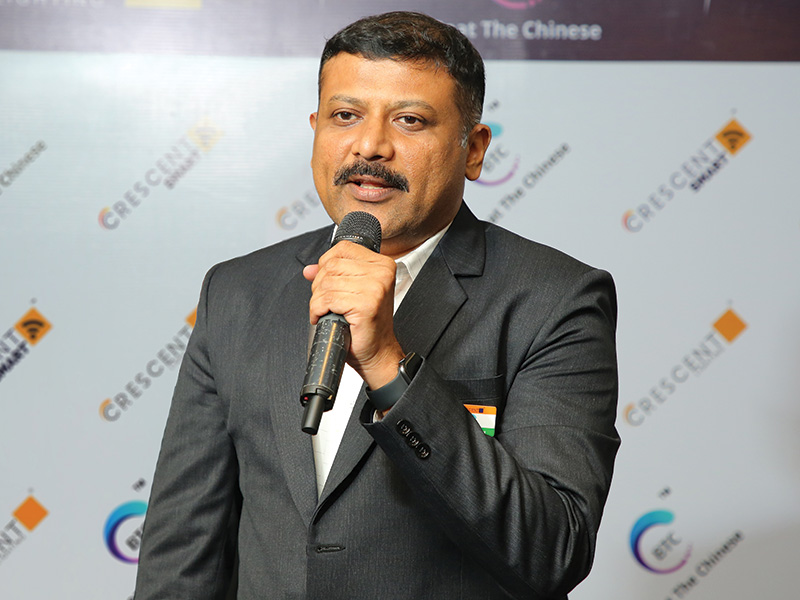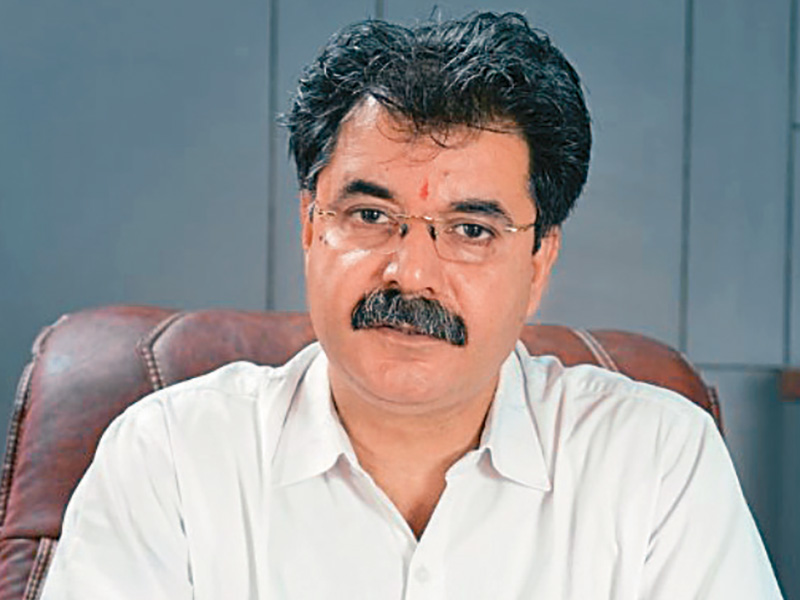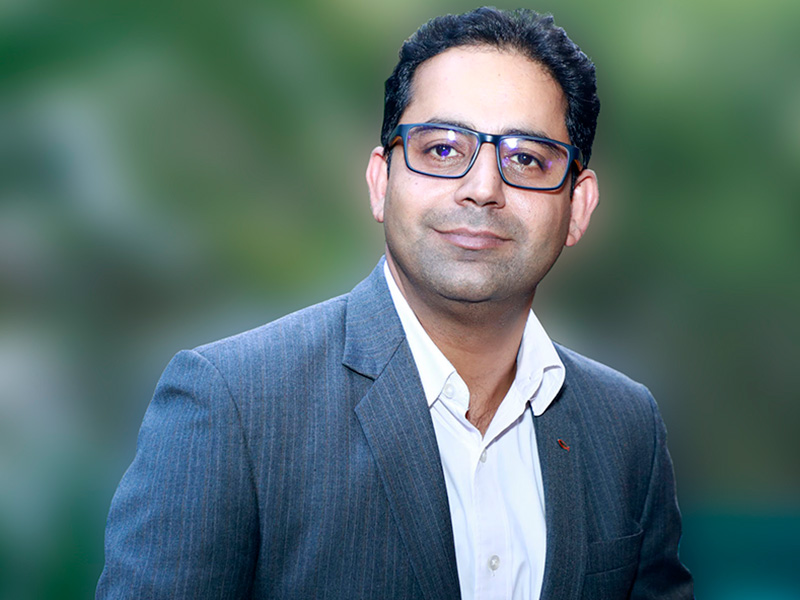

Could you please brief us on your foray into the Indian market and the reason which inspired you to enter into this region?
Our entry into India was on the basis of our retail expertise, and an invitation from the ICS Group, who saw the potential for growth in the retail sector and, on enquiry for a suitable architectural company to approach, was given our name as a recommendation. The chairman of ICS Group already had business contacts in South Africa and this may have led them to look to this country for a partner, rather than elsewhere.
Mantri Mall Bangalore, India
Being the largest mall in South India, Mantri Square offers a variety of retail and lifestyle options across its expansive area. The mall lead-in double mall features five levels of retail as well as levels for parking and entertainment.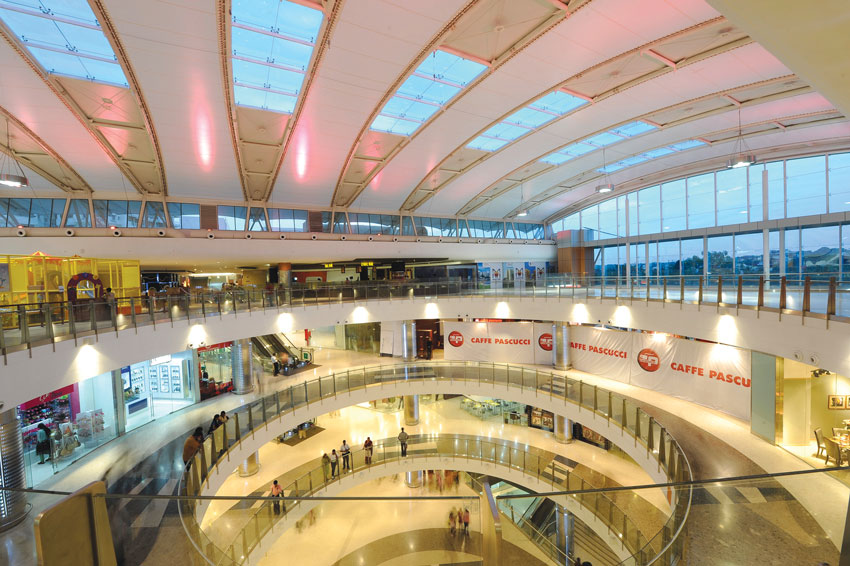
Bentel Associates International (BAI) developed the interior and roof design for Mantri Square, both of which are feature architectural elements of the building. The project site previously housed a textile mill famous for its silk fabrics. The interior design of Mantri Square therefore incorporates the rich history of the site through its architectural forms and finishes. The eye-shaped roof structure is made from tensile fabric and clear glass and covers the entertainment sections. Supported by 17 trusses, the sophisticated roof design allows natural light into the building. At night, changing up-lighters and floating disc lights transform the roof into a dynamic lighting feature reminiscent of moving fabric.
Please tell us about your association with ICS Group and briefly describe about the services you are offering.
It is on the basis of a joint venture that we have been able to set up a design company in India, which shares offices with ICS, but is run autonomously from a financial point of view. Local technical staff, are now thirty, who have been employed by the JV, but administrative personnel are shared with the ICS Group. We are a full-fledged group that offers full service from concept to completion working drawings, covering all aspects of design including master planning, architectural design, interior design, graphic design, and store planning.
Would you please tell us about your architectural firm, design philosophy, and sectors expertise?
Our head office is located in Johannesburg, South Africa, where we have a staff of approximately 70 professional and technical people. We are currently engaged in projects throughout the African continent, including Nigeria, Ghana, Botswana and Zambia. Our design philosophy is simply to understand and interpret the client's brief by bringing to the table a vast knowledge of the various complexities that are involved in a development of any nature, and producing a building that satisfies the brief from an aesthetic and functional point of view, but at the same time is careful to work within the boundaries of the budget. Our historical expertise is in the retail sector, but over the past 15-20 years we have diversified into commercial, hospitality and high-end residential projects. More recently our focus has been on mixed-use developments.
Michelangelo Towers - Johannesburg, South Africa
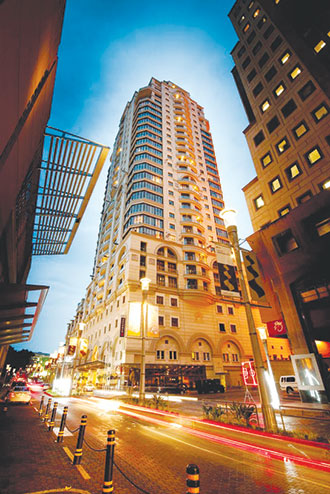
The high-rise apartments of Manhattan were a significant influence on the design of the Michelangelo Towers apartments. Luxury apartments and penthouses offer tailor-made accommodation to their occupants, from leisure facilities to various interior configurations. The building features a classical aesthetic with arches, sandstone, and marble finishes. An elegant steel and glass dome gives the building a sense of luxury and grandeur. Contemporary details are incorporated through the use of modern finishes such as glass balustrades and aluminium framing to ensure relevance in the current market.
How is Asian perception of architecture different from South African?
Commercial architecture, be it retail, office, hospitality or mixed-use developments, is today less likely to reflect any local ethnic style, but more often meet the trends of international architecture, with maybe a few elements only that would be specific to the local functionality or climatic requirements. As with many other things, architects have become part of the global village and we are all exposed to the different challenges faced in all regions of the world, and the solutions that are being affected.
Bentel is one of South Africa's leading retail architecture firms with 50 years of rich experience. What are the challenges and hurdles you foresee in the country in terms of design, cultural difference, aesthetic, site and environment conditions etc?
Apart from the technical challenges, it must be understood that retail design principles are the same throughout the world. In designing a shopping centre, for example, the ultimate goal is to provide an atmosphere that is conducive to consumers. This involves a careful planning of the centre to provide an effective flow of customers that gives greatest exposure to shop fronts, where merchandise is attractively displayed to encourage sales. The major differences are not so much in these principles, as in the local traditions and shopping habits of the public. For example, shoppers in South Africa predominantly use private transport, therefore the provision of convenient, on-grade parking is essential. In India, however, although parking is important, shoppers more often arrive via public transport or tuk-tuks, which enables a less critical approach to parking, hence multi-level car parks are more acceptable. Further, South Africans look for entertainment out of the city, because it is close and convenient. In India, particualrly in major urban areas, getting away is more difficult, therefore the shopping mall becomes a destination where entertainment plays a major role.
The Michelangelo Towers Bridge - Sandton, South Africa
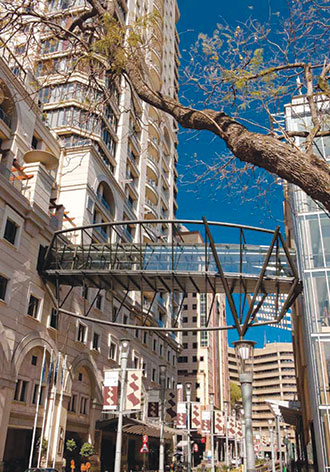
The bridge provides pedestrians with an internal looped walkway through Nelson Mandela Square, the Sandton Convention Centre, Intercontinental and Sandton City.
What are Bentel's major projects in India and how do you see the potential of this market?
Our major completed projects are Oberoi Mall in Mumbai, South City and Acropolis Mall in Kolkata, and Mantri Square and UB City in Bangalore. Under construction at the moment are a retail centres in Hyderabad, Patna and Vijaywada, mixed-use developments in Coimbatore, Raipur, Dehradhun and Delhi, and a hospitality project in Chennai. In addition, there are various projects in design, including a major residential project in Mumbai. We are particularly pleased and proud that we recently were presented with an award for the best office architecture in India, for a commercial development in Thane, Mumbai. We see a great potential in India in all sectors, particularly in mixed-use commercial developments and residential projects. We also foresee a large demand in the retail market, even though it is going through some difficulties currently, mainly due to the high cost of land, which affects the viability, and also the traditions of the local population, who is still learning to embrace the concept of shopping malls. We think that the relaxation in FDI and the entry of more international retailers will go a long way to alleviate these difficulties.
Oberoi Mall, Mumbai, India
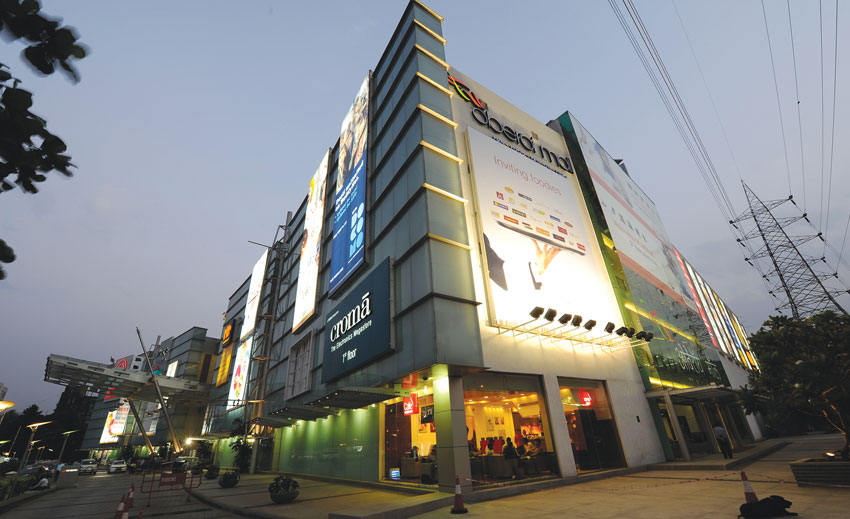
Located in the mixed-use development of Oberoi Garden City in the Northern suburbs of Mumbai, Oberoi Mall features an extensive lifestyle and retail mix. The mall caters to the youth market, offering entertainment options such as a six-cinema complex.
BAI ensured that structural elements used were both functional and decorative. An expansive central atrium encloses four levels of retail, increasing shop visibility and bringing natural light into the space.
Given the height of the building, architectural elements encourage visitors to navigate the entire mall: glass elevators with LED lighting draw the eye to upper levels and increase sightlines. Oberoi Mall is highly visible to major roadways through the use of curtain walling and glass cladding so that passing motorists can get a sense of the internal activities of the mall.
Could you please give an example of any project that you have done in India blending both South African and Indian Architecture in one?
As mentioned above, trends in commercial design are international, therefore one is less likely to find a reliance on traditional ethnic trends.
How do you look the prospects of your business in the country considering government clearances to 100% FDI in the Indian retail sector?
We believe that the relaxation of FDI will ultimately have a positive effect on the retail industry in India, but we see this as more of a long-term trend, rather than an immediate increase in activity. One of the challenges of designing a retail mall is the number of major anchors that exist in India. These anchors are crucial to successful planning and viability. The entry of more international majors will generate competition and give developers more options to anchor their malls.
South City Mall, Kolkata, India
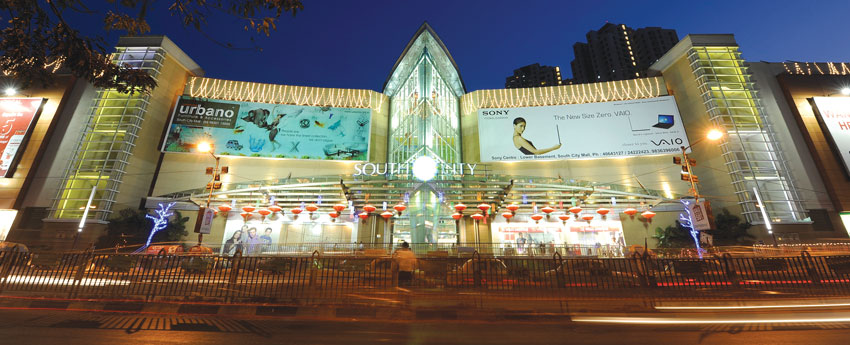
Located in the affluent South City suburb of Kolkata, the South City Mall forms part of a massive mixed-use development including residential towers, an art gallery and a school.
Four towers, known as the 'towers of light', define the façade of the mall and feature striking woven horizontal elements of steel, aluminium and glass, creating a dramatic architectural statement.
A major architectural challenge in the construction of the South City Mall was working with a previous structural footprint that required innovative solutions within a limited budget. The solution was the creation of a double mall, with a central elongated atrium.
A racetrack walkway that circles the central space of the mall provides good orientation and increases sightlines. The five-storey glass face of the atrium functions as a main feature of the entrance as well as opening up the space internally.
Being a giant in retail architecture, what led your firm to enter into mixed-used development projects?
Mixed-use developments have many advantages for developers and consumers alike, in terms of efficient land-usage and spreading the financial risks involved, so it is a natural progression for us to be involved in these schemes, particularly where our client base is turning more to this sector. Further, one will often find that the mixed-use development is retail-centric, so it is logical for us to bring our expertise into this market.
How has your journey been in the country so far? Do you have any specific plan?
Our time in India has been one of learning very quickly the local trends needed to understand the market and the development industry in India. Our interaction with some of the leading developers in India has been beneficial and extremely pleasant; enabling us to build relationships that we trust will last long into the future. Ten years is not a long time in the overall scheme of things and as we still consider ourselves relatively new to India, we intend to concentrate and establish our credentials throughout the country, and maybe sometime in the future be able to look to markets further east from a solid base in India.






