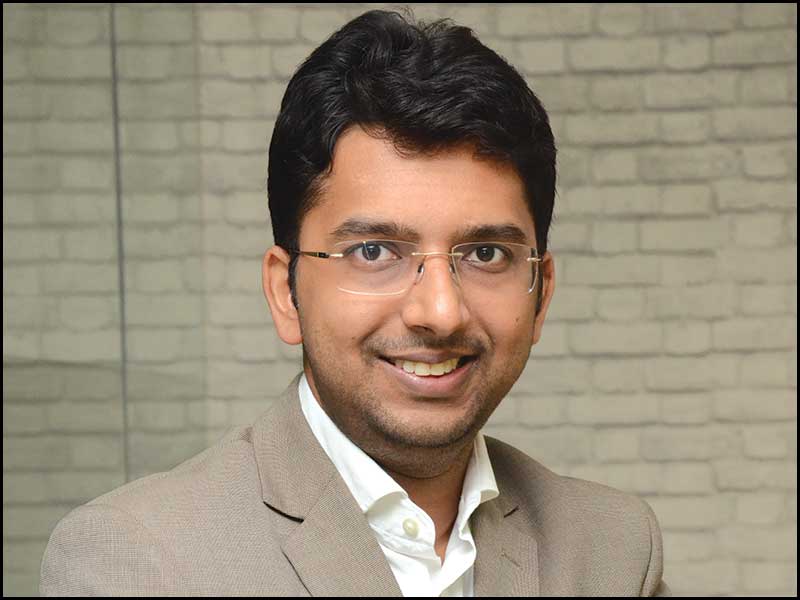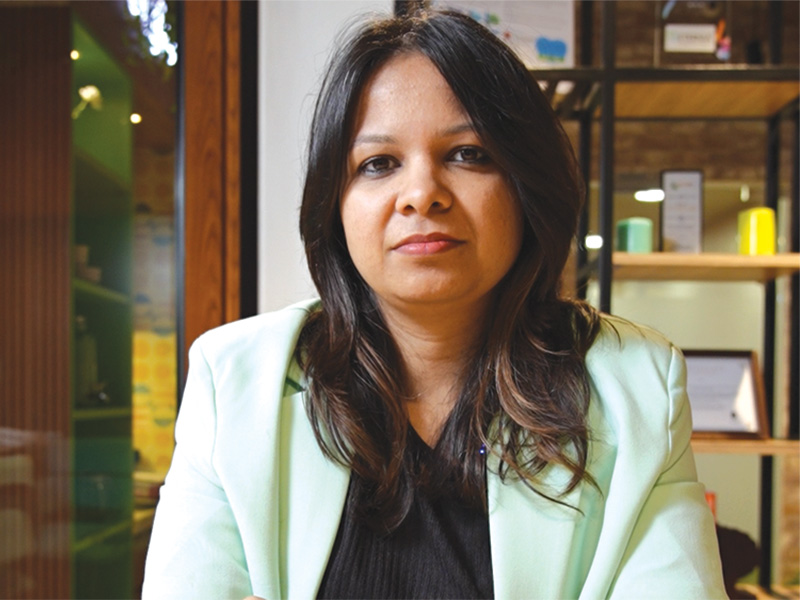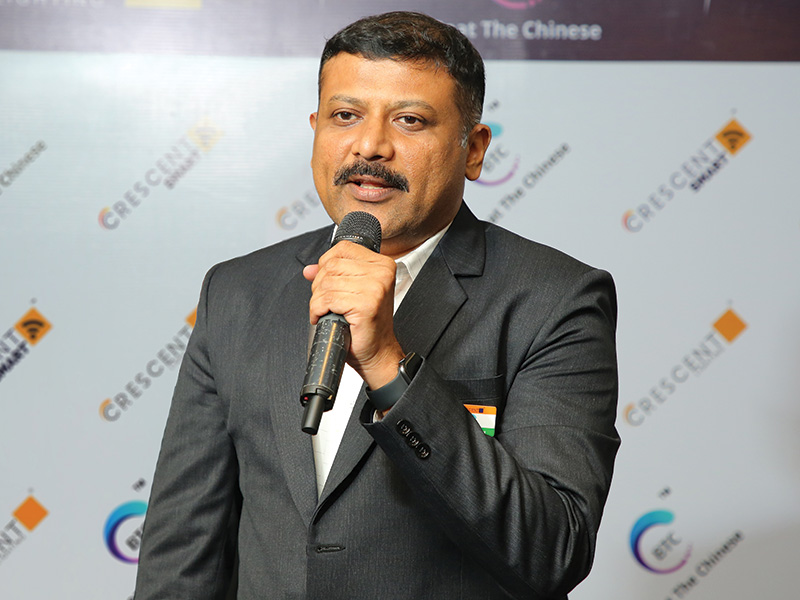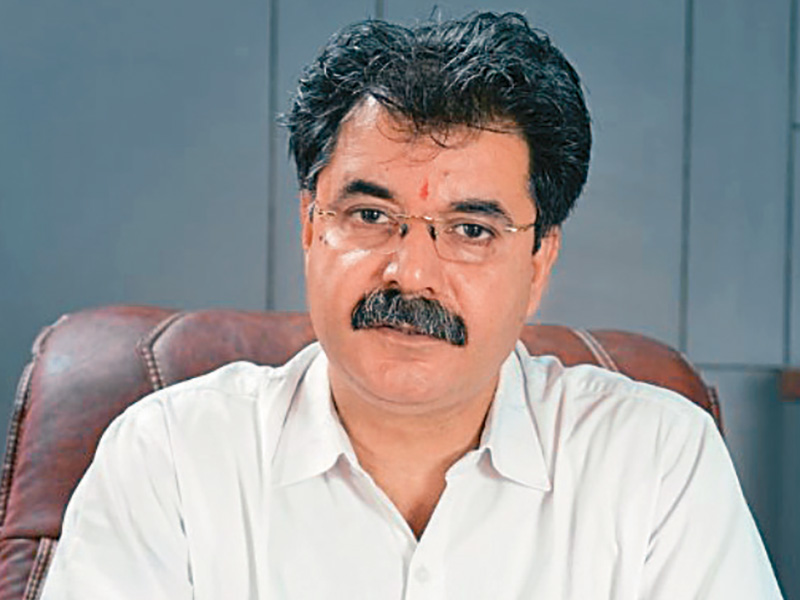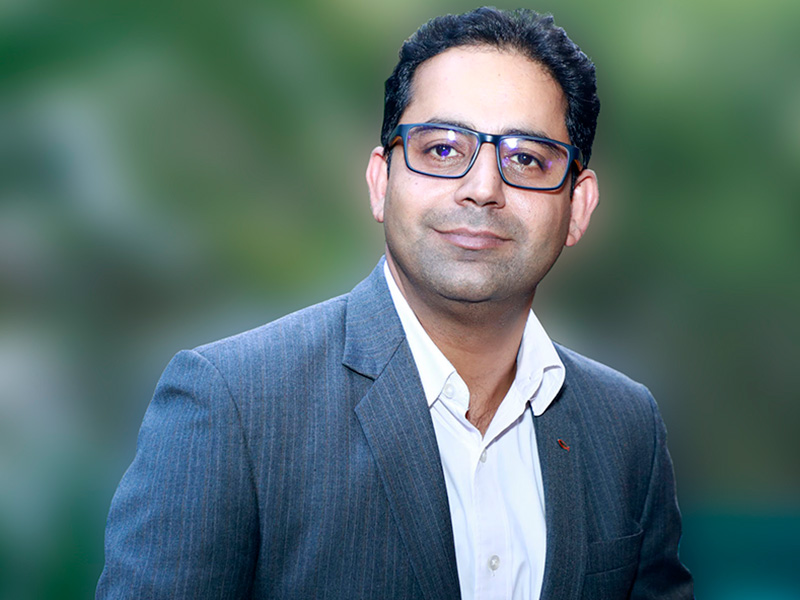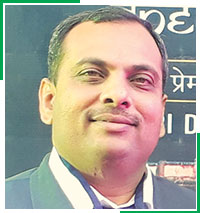
Prefab is the future of construction in India. We can see many prefab multi-storey buildings (as high as 10 storeys) in Bangalore, Mumbai, Ahmedabad, and Delhi. Prefab is the fastest way to build a safe and quality assured structure that generates minimum pollution and makes minimum use of natural resources such as water and electricity. In fact, this technology should be made mandatory for private and corporate buildings in cities. It requires minimum space for construction and erection can be done in a few days without any hindrance to traffic flow, and there is no dust and noise pollution, like one sees in the conventional method of construction.
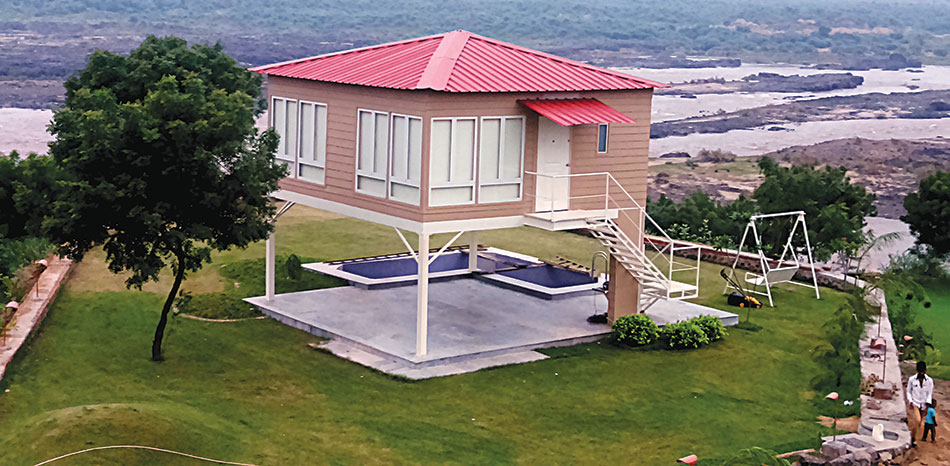 2 BHK Elevated House at Savli, Vadodara
2 BHK Elevated House at Savli, VadodaraHowever, builders of prefab structures such as PEBs face the challenge of creating greater awareness for larger acceptance of this technology. It is feared that building contractors and architects may experience reduced scope of work, but they also need to change their perspective and make a transition to this technology. But, I think awareness is there and things will change in course of time. As of now, there is acute shortage of consistent quality of raw materials, with sand and bricks being banned in many states, and lack of skilled labour, which is becoming scarcer and costlier.
Hiren Shah, Director, HS Structures Pvt Ltd, an entity of Vadodra-based Shree Infrastructure Solutions, is a Civil Engineer and Project Management Consultant
Case Study
PEB technology is easy to adopt and apply. Our PEB structure is made from MS pipes and members and designed by our structural consultant to have a life of more than 40 years, along with wind and earthquake resistance. It is clad by cement fiberboard from inside, while the outside is clad with textured cement fiber board, though there are other options, as per preference.
In between the fiber boards we use insulation of glass wool or rock wool. Rest of the elements include doors, windows, flooring, LED lights and modular switches with ISI wiring, with provision for A/C split and geysers, bathroom walls covered by tiles up to 7 feet, and sanitaryware and fittings. The false ceiling is 2 x 2 Tee Grid (gypsum with PVC coating or cement fiber board). The windows come with mosquito net and safety grills, and the doors are FRP designer or flush with laminate. So, we give a complete, ready-to-move-in unit.
The approximate cost of the unit starts from Rs. 1300 per sqft (18% GST extra) and includes cost of labour, material and transport, excluding plinth/base. The timeline is usually of 2 months from the date of order (including 10 days onsite erections). However, we have also erected such structures in 36 hours.
Advantages of PEB construction
- Early payback and usability since project is completed in 2 months
- Single point of contact for designing and building
- Fixed cost during contract
- All materials used are ISI certified
- Structure requires minimum maintenance and can be altered, added to, and maintained by a local agency as each material is available everywhere in India.
- Very eco-friendly as 1000 sq ft house panels/materials can be transported in one truck, thereby saving on fuel cost, no water is used, minimum energy consumption, no construction wastage at site, no noise and dust pollution, and most of the materials used are recyclable and have a green rating.
- About 70% material can be shifted (since the prefab is fitted with nuts and bolts) and can be redesigned in another location easily without a Hydra (mobile lifting vehicle). For example, the prefab sample house of a builder in a high-rise project can be easily shifted onto the terrace of a penthouse in the building once the project is ready.
- The structure can get general insurance for fire, burglary, etc so is secured and safe.
- Well insulated for winters and summers
- Since it's a metal building frame, one can get a very good scrap value also
- Resistant to earthquakes, termite, and fire.
- Limited options for false ceiling
- Due to expansion and contraction sometimes, the joints open up, however, we have resolved this by using specialized polymer/epoxy-based chemicals
- Though the cost of construction is 15% more than conventional construction, the owner gets more carpet area due to a lesser wall thickness of 2.5 inches
- Onsite changes in approved plan are difficult to make, however, we do trial erections and invite client for quality check and any changes, if required
- Exterior wall of cement fiber board: Vishakha, Eco Pro, Bison, Everest
- Exterior wall paint: Apex Ultima from Asian Paints
- Interior wall paint: Cement board with Birla putty and plastic paint of Asian Paints, Nerolac
- Roofing: Color coated GI sheet from Jindal
- Steel pipes: Jindal, Apollo, Surya Prakesh, and other ISI certified brands
- False ceiling: Gypsum India, Gryptech
- Flooring: Kajaria tiles, City tiles
- Windows: Black anodized aluminum sections from Banco, Jindal
- Glass: Reflective/plain glass from Asahi, Modi
- Wiring and switches: Anchor
- Plumbing: Pipes: Astral, Ashirwad, Finolex
- Faucets and WCs: Jaguar, Cera, Hindware
- Locks: Godrej

Panels with plumbing, electric,etc is done in factory and then is brought on site






