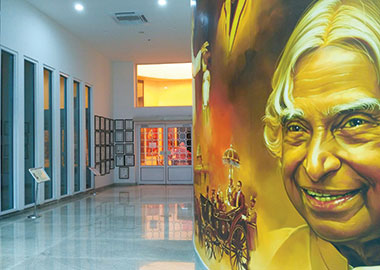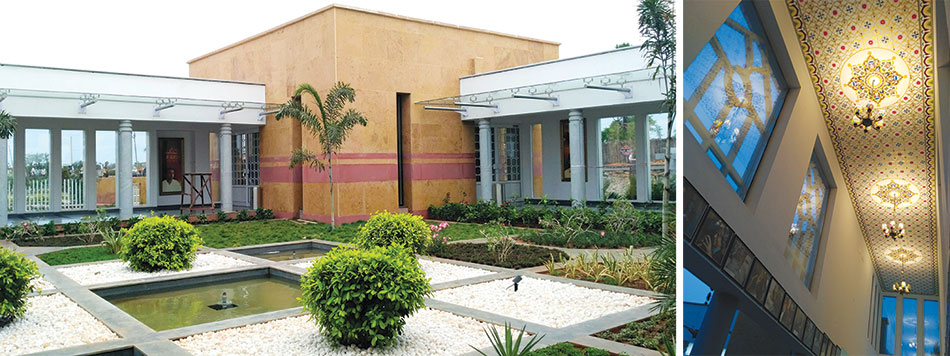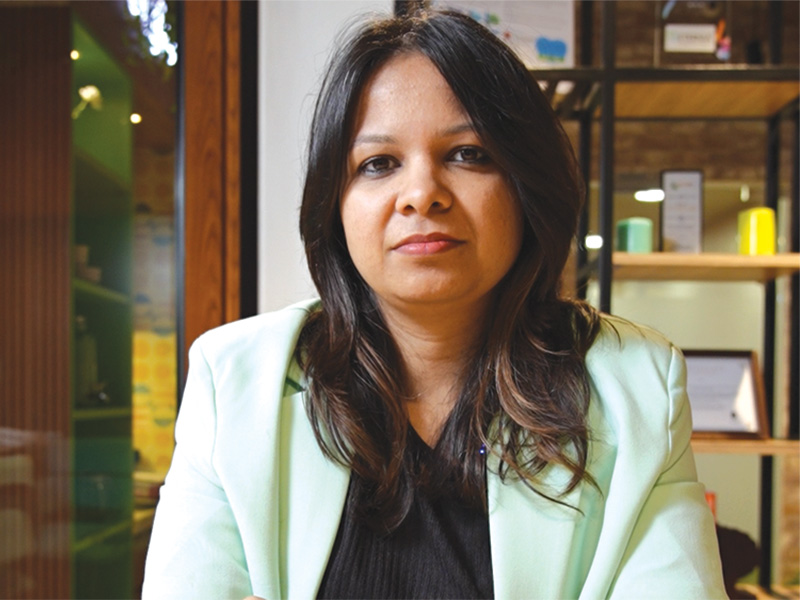
Sapa Building Systems India was approached to design and offer system for doors and glazing, while keeping the soul of the architecture and its functional aspects intact. Big leaf doors were to be integrated in the architecture, consisting of bottom panel as solid panel and top panel with integrated grid design. The bottom panel was fabricated after sand blasting two sheets, which were then coated in the desired shade. These were later integrated with light infill, to help lower the weight of the doors. Top panel design was achieved using a solid surface with CNC routing, then sandwiched between two layers of ultra-clear glasses, to make the design more prominent.


We needed a partner who completely understands all the materials integrated into the end-product, as an aesthetic and functional element of such high-performance system. Our affiliated fabrication engineer M/s Razzle was selected, based on their capability to machine and integrate all elements at their shop floor, and as per our timelines and recommendations.
















