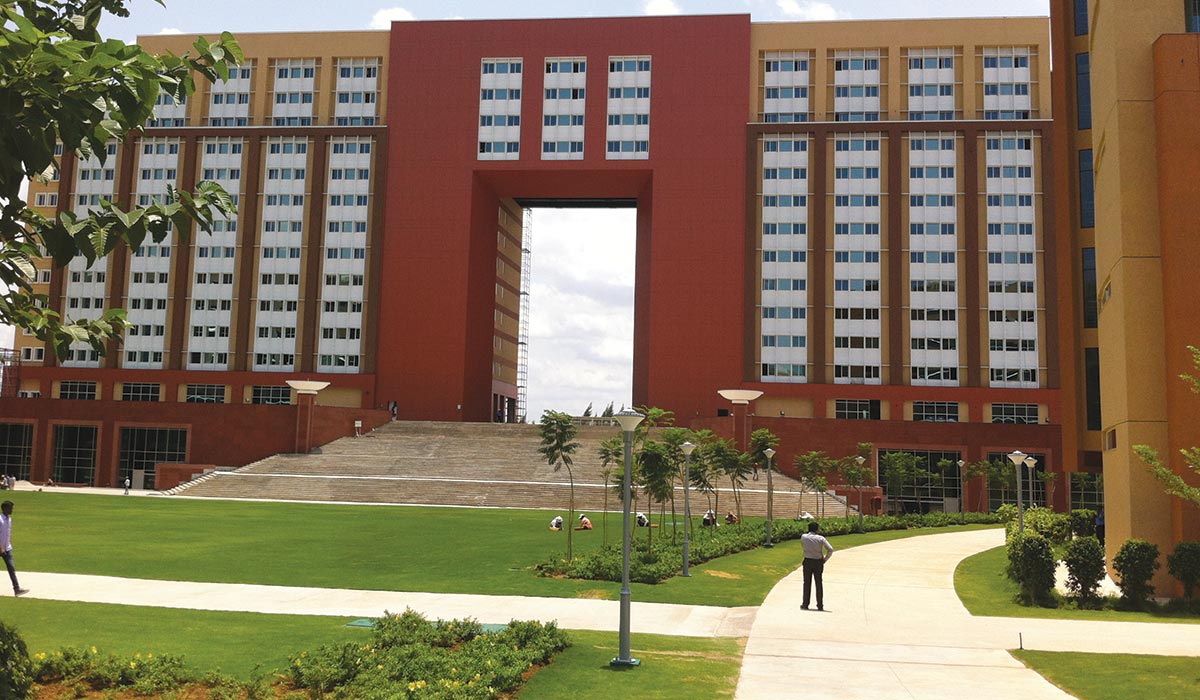
High rise buildings unlike other small height structure have to deal with high wind velocity, high intensity rain water due to wind and structural movement due to height. Due to this, the specifications of the fenestration and the method of installation goes through a drastic change, which adds to cost and time. The main requirements for high-rise fenestration is that the quality of work needs to be very good. For this, the choice of fabrication company and choice of material need special consideration. Not every fabricator can match the challenges posed by a high-rise building façade, and this consideration is essential from the skill point of view. From material point of view, generally, the specifications for aluminium become more bulky and glass thickness goes up, adding to the material cost. The hardware used needs to perform much better due to stronger wear and tear forces.
What fenestration and fittings would you recommend in a climate like India's?
As mentioned above and to add to it the type of glass only changes in thickness due to size and wind loads which are higher as we build taller. The coating of a glass does not depend on height really per se so high rise has no impact on the coating to control glare. The glass specification for glare depends on its exposure to sunlight, which will be same at any height. But if orientation is changed from south to north side, then one can surely go for a lower specification glass, thereby saving some cost. Fittings need to be higher specifications and must be able to prevent accidents due to strong winds at that height. For example, there is a certain stay arm for windows which is called anti slam stay arm, which is very useful to prevent window shutters shutting with force due to strong winds.
There is a growing trend for ventilated facades. High density laminates are one of the most preferred choice for ventilated facades essentially where there are dead walls. Ventilated facades give a cooling effect to the dead wall of structures and allow the structure also to breathe, which is essential for all RCC structures for longevity.
Ceramics, metals and stones are more for decorative and aesthetic purpose, but again, on a dead wall they will act as ventilated facades if the detailing is done in a manner to allow air circulation without entrapping water.
What are the new fenestration trends in India?
The growing trend in building facade is to add lively colours. In the last century, modern architecture concentrated on timeless architecture and longevity of appreciation of a design over the years. More attention was paid to proportions and sober colour schemes. But the architecture of 21st century is more about short term wonders (not always though) and as such use of vibrant colours has been a growing trend to create landmarks and make heads turn. The marketing needs of modern buildings is to give a wow factor to enable fast selling and thus there is experimentation with colours, sizes, and types of fenestration with a variety of trendy materials flooding the market every year. No architect likes to follow an existing design and so the growing trend for experimentation and new creations. People like more glass in fenestration and less walls and so the size of fenestration has increased. We are seeing a growing trend of panoramic windows and large sliding windows, especially with aluminium as a material as the trend is to get the outside nature to be part of the inside environment.
 Fundermax facade at Infosys Hyderabad Campus
Fundermax facade at Infosys Hyderabad CampusSome do's and don’ts for architects?
Fenestration and facade are two different treatments of the elevation. The facade is a continuous outer layer and like a skin it covers the building. However, the fenestration essentially fills pockets in a building elevation which normally required weather protection in RCC or other materials. Many architects like to treat the fenestration like a skin element and tend to do away with the weather protection. Here we need to understand the number of vulnerable joints from where water can enter the inside, and is more in danger when fenestration is treated like a facade without proper attention to details and fool proof joints. However, not enough attention is paid to it which results in leaking fenestration.















