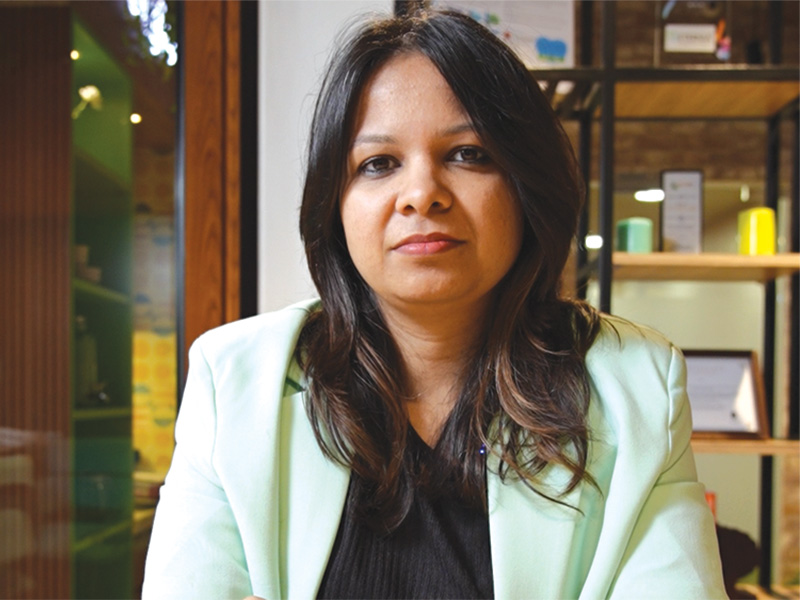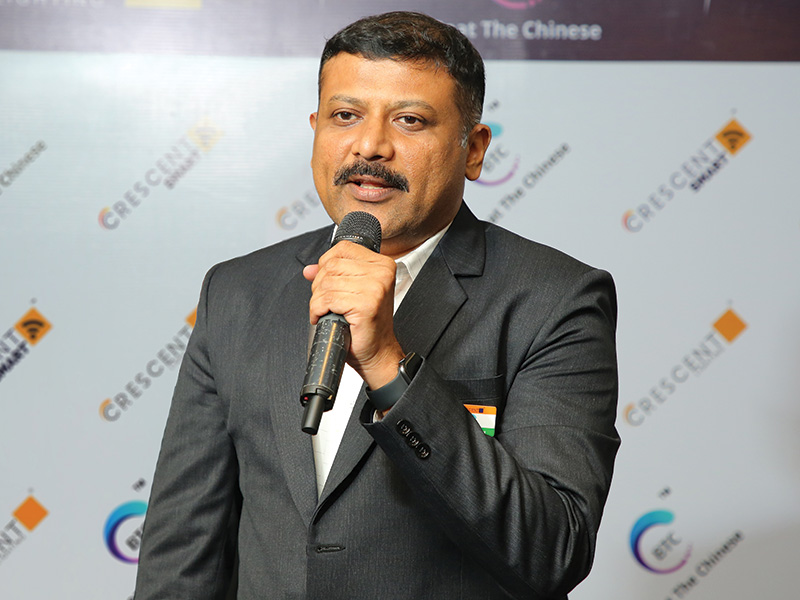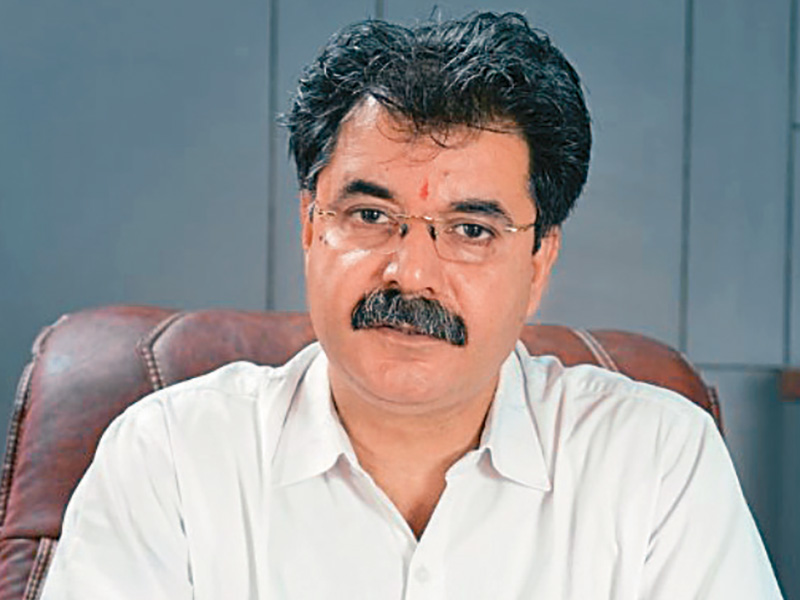
Sapna Khakaria, Director Design, ANJ Group, completed her G D Arch from the Academy of Architecture (IND) and went on to excel in her master’s programme in design from Savannah College of art and design (USA). From boutique and star hotels to high-rise complexes, offices and private residences, she brings her diverse experience of over 15 years to promote the best of contemporary architecture and design on a strong technical foundation. As an Interior Architect, she explores creative possibilities to go ‘beyond the obvious’, to deliver innovation, quality and sustainable performance, with strong commercial insight and a balanced perspective towards functional design and aesthetics.
ANJ Group, a leading Design & Build firm, has, over 35 years, delivered 50 million square feet of space to top corporates and MNCs. It provides end-to-end solutions right from customized design to timely execution and delivery. With offices in Mumbai, Bangalore, Delhi and Pune, it will soon be taking its footprint global with an office in Hong Kong.
How is contemporary architecture evolving in India?
It is an ever changing, ever evolving profession and industry. Every day we see the advent of new materials, launch of new products, picking up of new trends and setting of new standards globally. So it’s imperative to stay tuned in and abreast with all new developments and design languages across the globe, to be able to offer your clients the best. Also, due to technology, one is more aware of what’s going around and then you have a beautiful fusion of local with global. That’s the kind of evolution we’re seeing today.
We have extensive workshops and discussions with the clients to understand their needs and requirements. Design is rooted in the culture and values of the client and around their operations and functions. Every area is custom designed for that particular client. Meticulous site inspections and sustained interactions with the clients help us craft thematic, aesthetic, and functional designs that we then bring to life.
New construction technologies like prefab, PEB, drywalls, etc are the future of the construction and interior industry. They facilitate ease in constructions, are not messy as there is no water involved, they are durable and light on the slabs which helps save a lot of time. The biggest challenge is the precision in measurements as an architect as these are pre-made and there is no room for error.
What new-age and sustainable materials do you like to work with?
Modular glass partition systems which enhance acoustics, are demountable, reconfigurable, reusable, etc, and offer ease of maintenance. Cashmera fabrics are in vogue. Different textures are being used for wall and ceiling surfaces. Cement concrete floors instead of carpets or tiles. Nylon carpets that are eco-friendly and sustainable.
Our factory helps us achieve eco-friendly and sustainable interiors to a large extent. All polish works and paint jobs are done at the factory and then transported to site for assembly. This helps avoid any VOC emissions on site, thus, helping conform to green norms as well as give us tremendous control over the quality of the products and the timelines of the project. Further, use of eco-friendly, sustainable and maintenance-free materials and finishes help create a durable workplace.
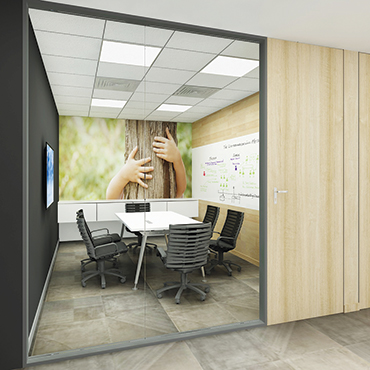
RAK
Armstrong grid ceiling in workstation area Saint-Gobain gypsum ceiling in passage area RAK hard flooring in meeting room & passage Infra-sys modular glazed partition Marino laminate finished solid door Greenlam ply & Doorma hardware Modular table in laminate finish of ANJ factory finish Chair from Lila décor
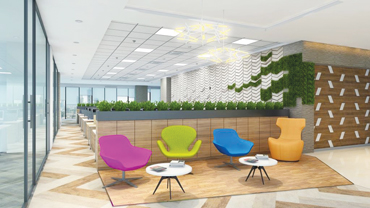
Armstrong grid ceiling in workstation Saint-Gobain gypsum ceiling in passage Interface carpet flooring in passage and workstation Wooden flooring in breakout area Marino laminate wooden paneling in white & brown colour is of Greenlam ply and Doorma hardware Loose furniture from Lila Décor’s imported series Matrix modular table in laminate finish
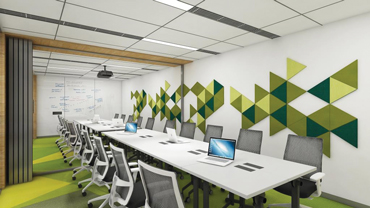
Autodesk
Armstrong grid ceiling (tech zone type) in meeting room Wooden ceiling near sliding folding partition Interface carpet flooring Doorma sliding folding partition Fabric paneling Steelcase chair and modular table in laminate finish







