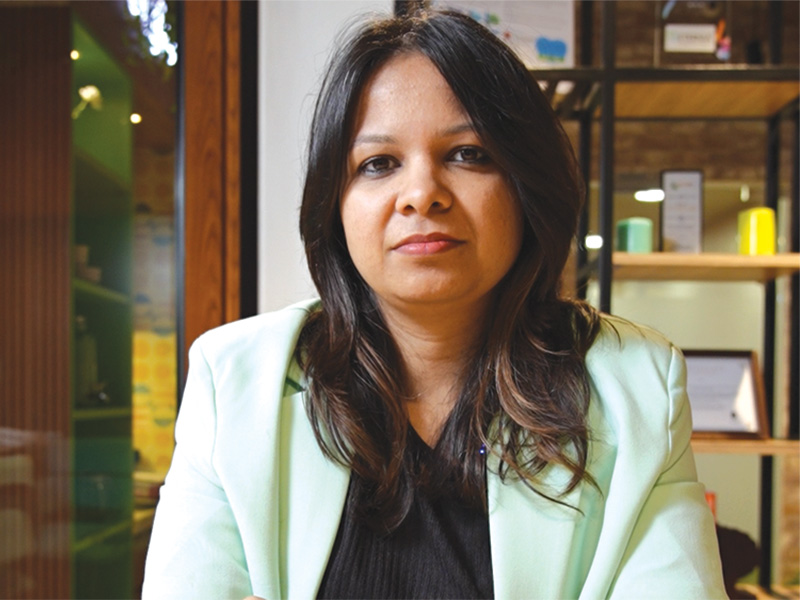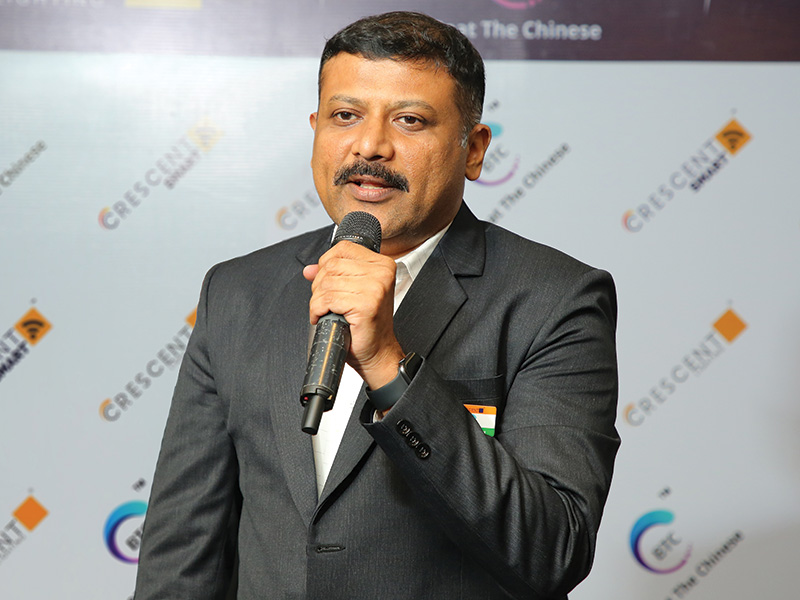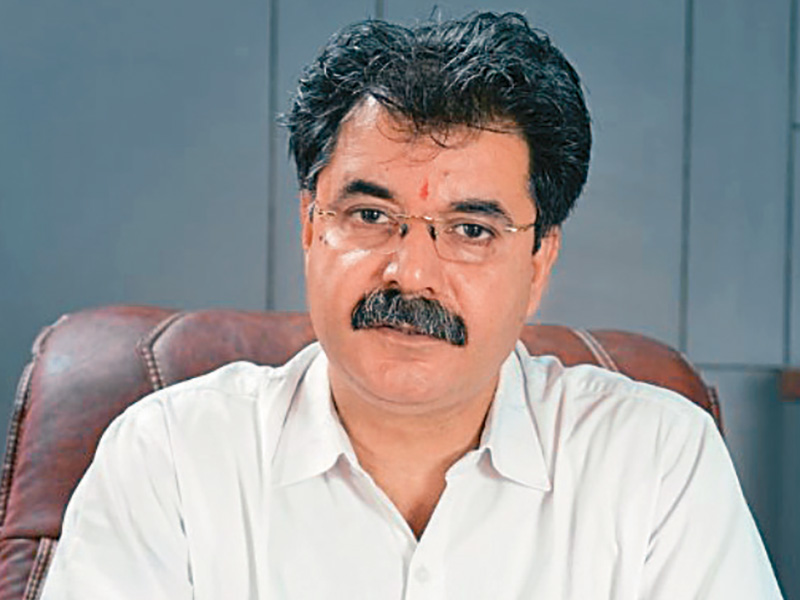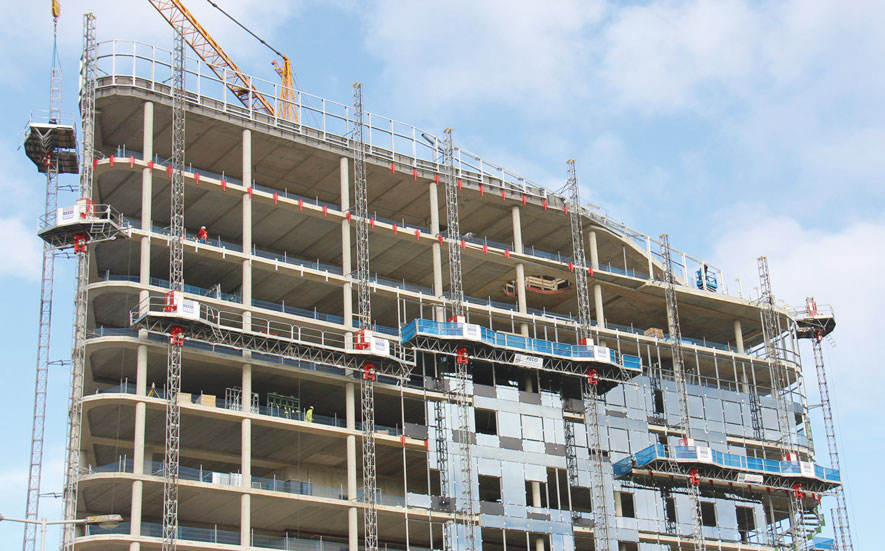
Use of twin mast-mast climber for facade instalation
Ar. Harish Gupta discusses the importance of logistics, production planning and material stacking for a high-rise facade construction, and the challenges thereon, with Seema Gupta
What are the challenges in facade construction in high rise buildings?
Tall buildings need sustainable and responsive facades to last a long time. Facades define a building and the taller the building the more unique it needs to be as it stands out as a pinnacle in the middle of urban space. The design needs to be unique and sustainable. The most important step is to plan the facade in coordination with the master programme of other building components and sequence of operation. This is the most difficult part and often a rigid plan becomes too flexible, losing the plot midway and ending in a mess and delays. The need for the Facade Specialist to interface for project implementation between client and facade contractor at the nascent stage of the project till completion becomes a necessity rather than a luxury.
 |
||
| Stacking and storing unitised panels at site | Use of superdeck to speed up vertical logistic | Instalation of unitised panels with monorail winch machine |
How does one achieve a Facade Planning that works?
Every project has a unique facade and so it needs unique planning. There are no thumb rules to planning. One needs to understand the sequence of operations at site, optimum production planning, ease of execution, wind directions and favourable time for implementation, site storage and stacking, and finally marketing needs. Here, the Façade specialist plays the most important role to ensure the site is receptive when the Façade contractor comes on board.
How do Weather Conditions impact facade planning and execution?
Understanding the weather pattern is an essential requirement. High rise facades need facade elements transported at great heights. Wind and rain poses a huge problem at times stalling installation for months if not planned properly. The windiest sides of the project should be excuted in the lean wind period of the month and year. This will ensure that there is no negative wind pressure on the other faces on windy days. When planning to install facade elements from the outside face, the wind can be very dangerous when installing large panels. Taking panels at high locations where wind speeds exceed 3Kpa needs careful planning of vertical hoisting equipment to avoid wind effect.
What are the Vertical Logistics that need to be considered for high rise facades?
This clearly depends on the type of facade, orientation of facade as per wind direction and building plan providing access to vertical logistics. A crane, twin mast or mast climber, cradle and mechanical winch are common hoisting equipment while material hoist is used when other access is limited. Use of super decks that cantilever allowing material pallets to be lifted with cranes to specific floors are costly but the quickest option for unitised panels and other Façade elements that greatly increases the speed of logistics.
A hoist can take only what it can accommodate in its cage. Anything bigger than that, will require a winch, crane or a mast climber. This planning has to be done at the nascent stage as it can become a bottleneck later. It's always better that the facade contractor makes his own lifting arrangements and not club it with common vertical logistics of other contractors. Inter dependencies in complicated or high rise needs near perfect coordination, which is achieved only in some projects and a facade specialist can guide the process very early else by the time facade contractor comes on board formally it may be too late.
What does Production Planning involve?
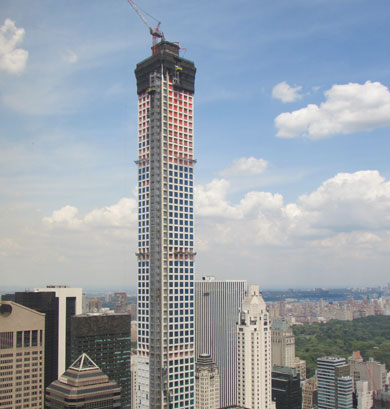
The ideal way to meet marketing needs of a project is to finish the facade 100% as the high rise moves up as seen in this high-rise 432 Park Avenue in New York
How does one ensure Efficient Stacking and on-site storage of materials?
A planned store is the heart of a facade project. There are innumerable components in a facade which have to integrate on site. Proper planning of store goes hand in hand with the facade master plan. The principle of 'First In First Out' (FIFO) works best when dealing with elements that need to be stacked as per a sequence. It's often a big problem with unplanned storage spaces and erratic execution sequence when materials that need to be erected get stuck behind later sequence materials. This does not only happen due to bad planning but at times also due to fronts for work not available in time.
Keeping material scattered or very far from vertical hoists add to timelines. Inventories are to be fed in the system accurately for faster decision making. At times, the site constraint may offer less space for storage of material, and the project manager needs to be smart in ordering as per fronts and planning. Often, planning goes haywire and the production will send material for which fronts are not available thereby blocking inventory at site and storage space. A good coordination between site and production ensures smooth progress.
How can a project meet its Marketing needs on time?
Last, but most important, is the marketing aspect, and nothing assures as much as a high rise building completed in all respects while rising towards the sky. The revenue generation is based on (%) completion of the project and the planning team needs to address this issue at the nascent stage. The Façade Specialist needs to be engaged with the marketing team and the site execution team to understand the sensitivity of the project and advice the execution methodology that will complete the project so that there is a win-win scenario for all stakeholders in the beginning of the project.
Case Study
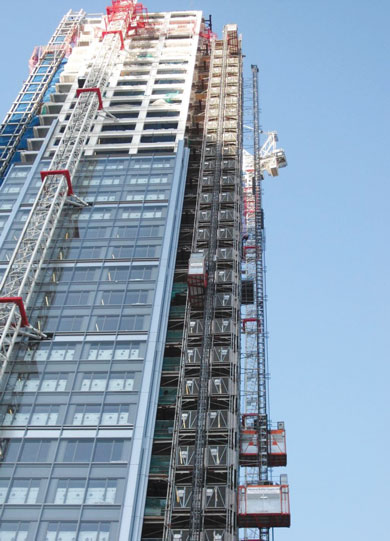
Use of material-passenger hoist for material shifting
This was essentially planned floor wise completion in three stages to ensure all project needs were streamlined. The project had facade elements of unitised curtain wall, semi unitised curtain wall, glass railing and system window.
A series of choices were made as per design and site limitations in this case material hoist, internal passenger lifts, cradle and winch. As per size of facade element and location on elevation the choices for vertical transportation of Façade elements were made. Panels or windows were tied to winch which was located on the face of the building or a shaft and mechanically lifted to the desired location. Here size is not a limitation and virtually any size can be lifted with abundant care if in open area. However, the progress can be very slow in case of large panels or a very high-rise project. The other method used was of passenger and material hoist. The ease of lifting with this is much better as it is much faster and in a single lift a lot of material can be lifted. The drawback is the size of panels or windows which is dictated by the size of the hoist cage.
Cradles or gondolas were used for all curtain wall elements, while smaller elements like railing glass was transported with internal lifts. Expediting the main service lifts commissioning early in project can work wonders for the project as in such high rise projects they can travel 4m/sec or faster reducing the travel and waiting time of men and material greatly. This was followed as material was ordered as per the three milestones and production optimisation was limited to the milestones rather than the whole project. The milestones helped in finishing the building in trenches realising timely cash inflows.

Ar. Harish Gupta holds B.Arch, B.E.Const, MMM degrees and has over 25 years of experience in the field of Architecture, Facade Design and Project Management. He can be reached on







