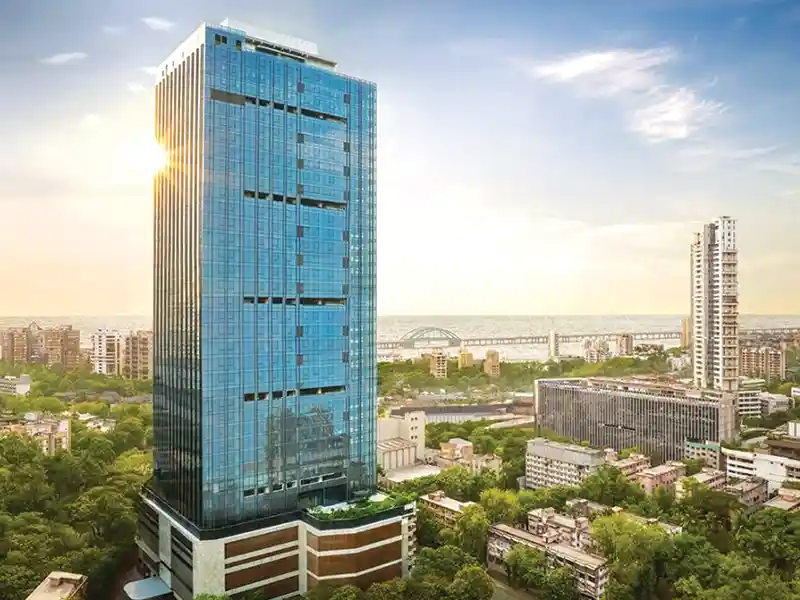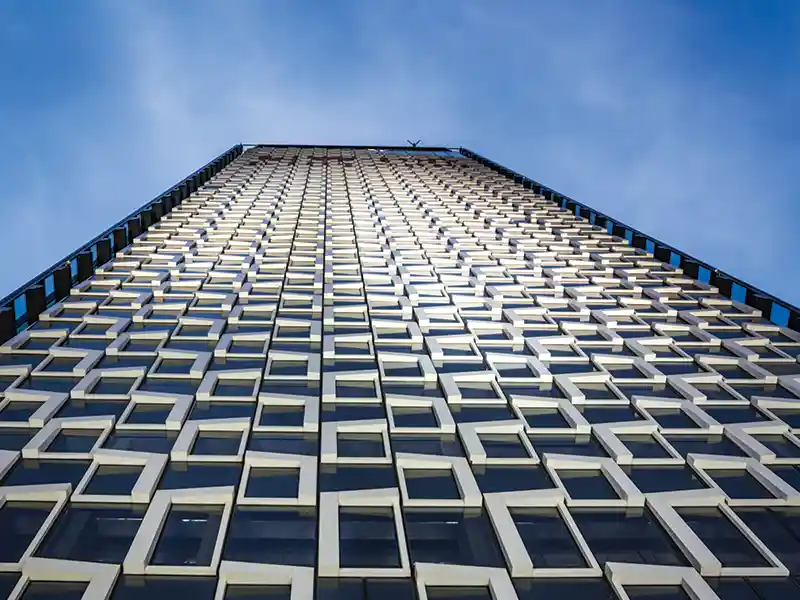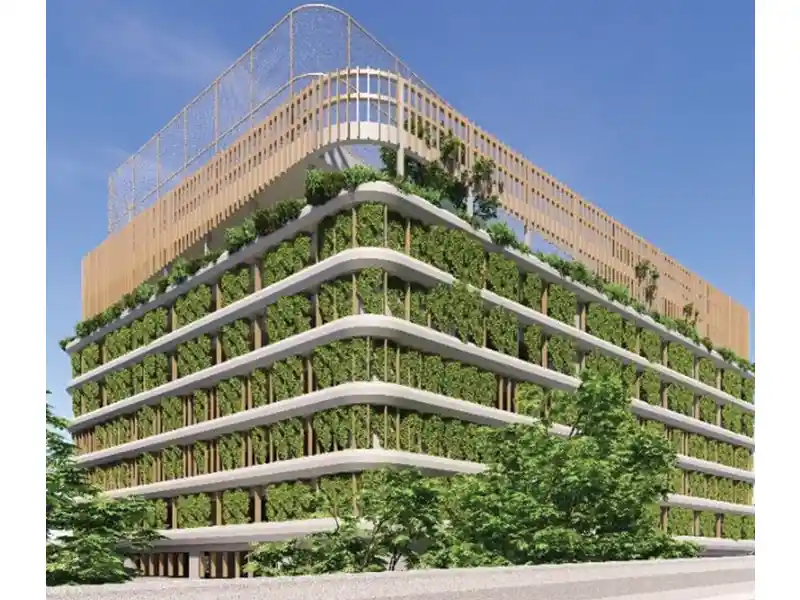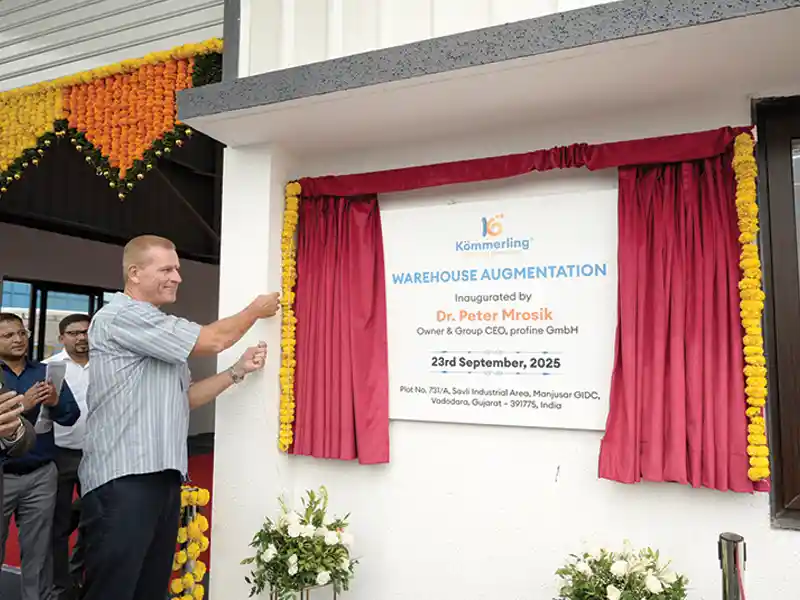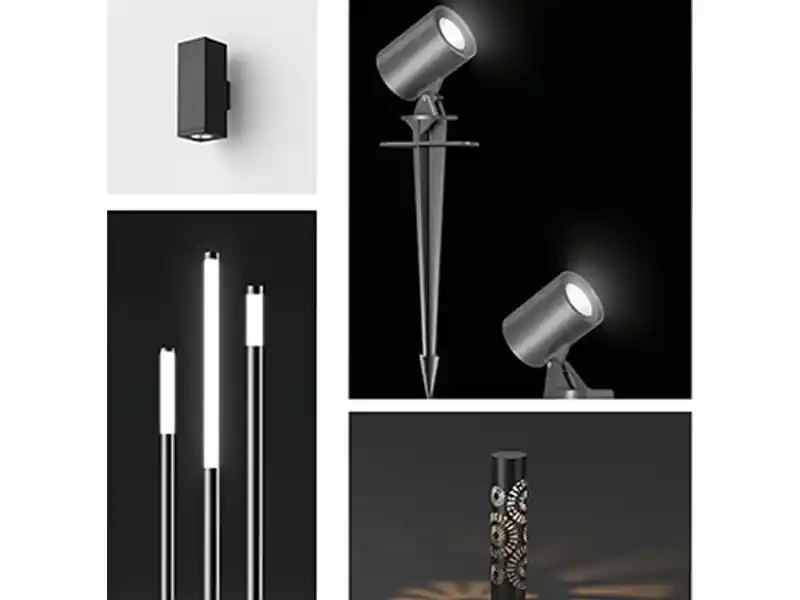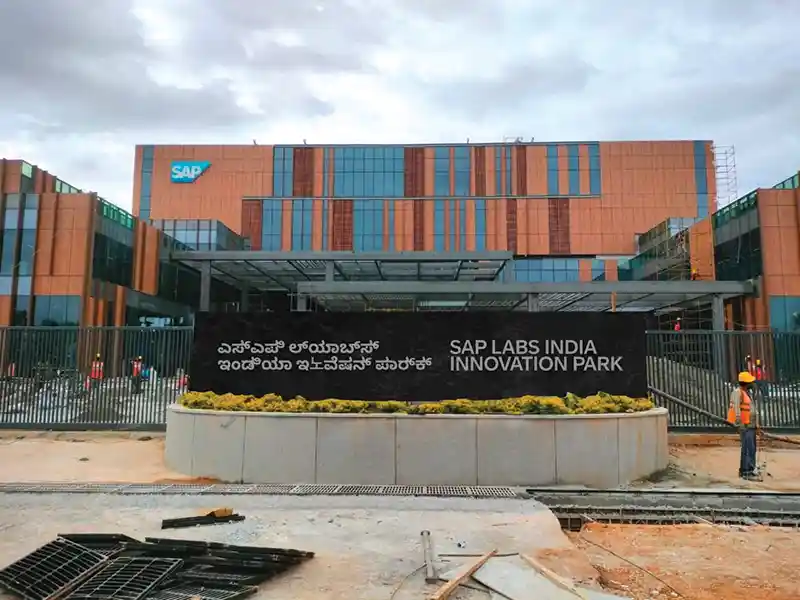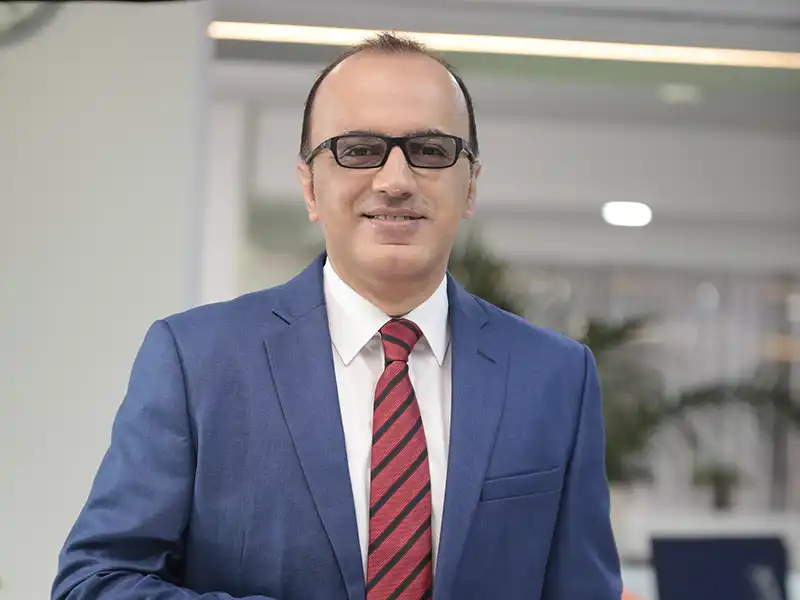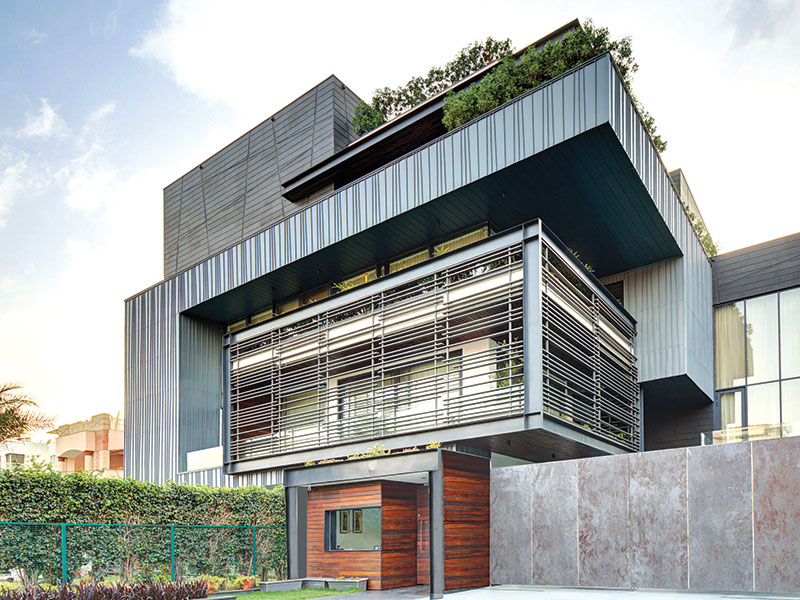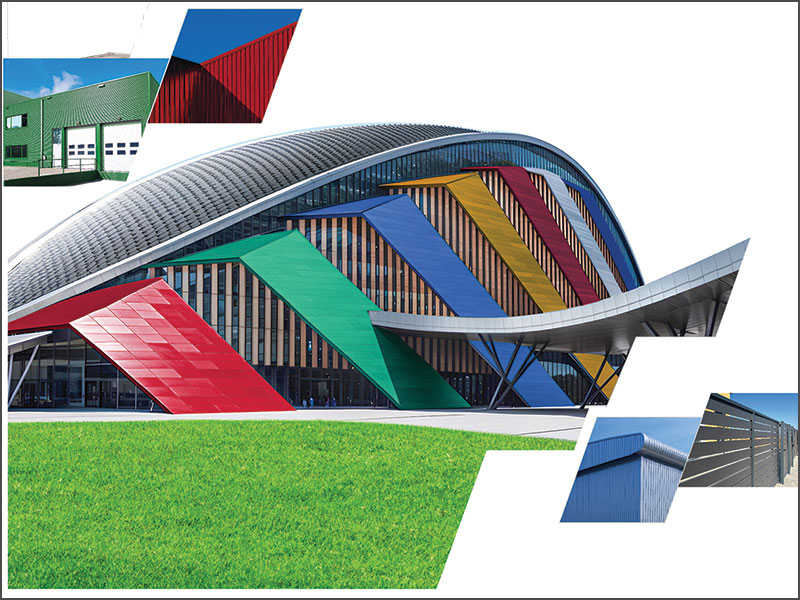The role of a façade is as complex as the building itself as it needs to strike a balance between all the parameters such as aesthetics, visual character, structural stability, solar heat gain, daylight filtration, visibility, thermal comfort, branding and programmatic zoning, among other aspects. Due to its complex nature, usually, designers opt to harness the potential of a façade to either aesthetic effects or to building performance. Very rarely, the two merge, although that’s the intent ideally. But what stops us to integrate all aspects of a façade in design? Is it the complexity of the problem or is it the inadequate knowledge of available design tools? In fact, both these issues can be sorted with the help of a specialist.
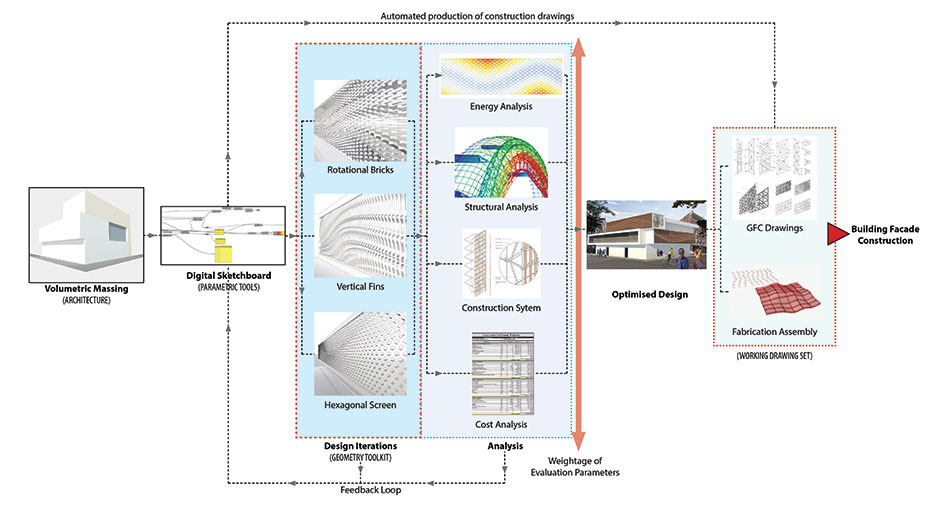
Fig 01: A typical parametric workflow where façade is designed in accordance with Geometry, Analysis and Construction Drawings (On-going project by rat[LAB] Studio)
Emergence of façade design specialists
We are currently in the age of specialization in architecture where multiple streams within the profession have emerged to create an inter-disciplinary and multi-layered process of design. This has led to smarter projects as each specialist, be it energy consultants, structural designers, façade designers, project managers, and architects, play their respective roles to collaborate on a project.While there has been a lot of progress in the construction, supply and material segment of this domain, very few are focussing on a façade’s design aspect. Façade design specialists can take up design and building of facades with their association of engineers and vendors. In fact, many designers have taken up the expertise of Façade Designing by use of Computational Design Techniques, namely Parametric Design and Algorithmic Design. This allows collaborations with the architects, wherein a Façade Design Consultancy can be provided which focuses on Parametric Design methods that allow a wide range of design possibilities and fabrication options.
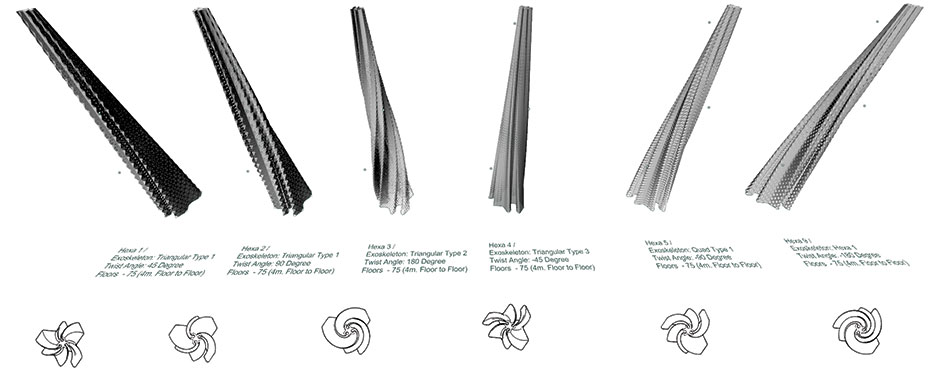
Parametric Form Development of skyscraper in Hong Kong
Parametric workflow for facades
Parametric design is not about the software platform only but is based on the way of designing. One can create their own customised ‘software platform’ using various coding languages, which designers are slowly getting acquainted with. Some of the coding languages that allow a parametric workflow are Python, C#, C++, VBnet; these can be embedded in one of the commonly used and popular parametric design tool Grasshopper, which is an extension to NURBS-based 3D modelling software Rhinoceros.Other evolving parametric tools include Dynamo, Generative Components, Maya, CATIA, among others. One can extend the workflow for parametric design using coding languages that are supported by conventional design tools. Coding is one of the most popularized skills in the West today, and is gaining popularity amongst designers across the globe, as it can allow them to extend their creativity across numerous avenues. Parametric workflow allows designers to take objective and informed decisions, where every geometry and information is associated with the building through parameters that can be controlled to produce a multitude of outputs and options. Analysis and fabrication data can also be linked in the workflow along with key parameters such as material quantities and costing.
In a nutshell, parametric workflow harnesses the potential of computer to analyse big data and visualize complex forms and associates them to provide an integrated solution. This is an efficient use of Computational Design for Facades and Building Skins.
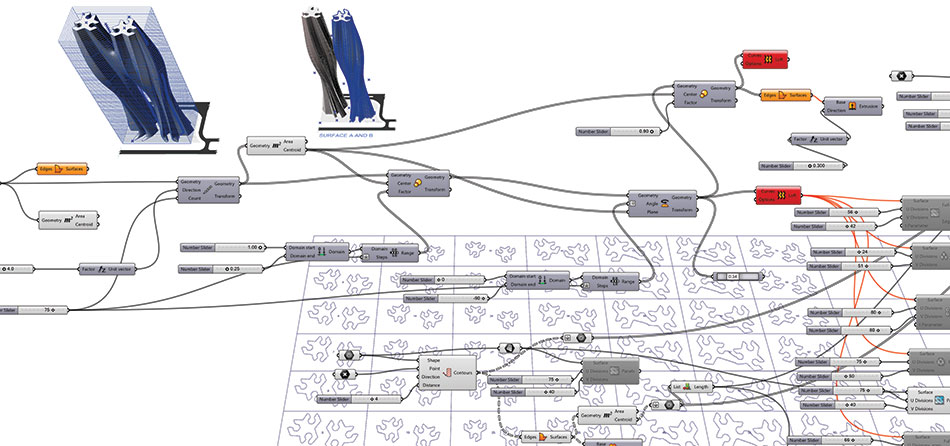
Parametric Workflow using Grasshopper3D to control Design Data for skyscrapper
The master control
Parametric workflow allows designers to rapidly iterate forms based on parallel feedbacks on cost, structural feasibility and building performance to tweak the designer sketch-board through a Parametric Master Control. This non-linear workflow allows holistic development of the project based on a large set of parameters by linking them to each other through a smart use of simple algorithmic workflow. However, it is important that the set of parameters are quantifiable data. This maintains the integrity of the project while allowing quick iterations and rapid prototyping. It also allows incorporation of changes in brief that can be easily accommodated even at a later stage of project, without disrupting the project workflow.One of the recent projects by rat[LAB] studio was a Form and Skin development for a skyscraper project in Hong Kong where Parametric Design Methods were used to design an environmentally conscious adaptive[skin] that could create a breathing effect using sustainable design strategies. The studio won the competition project and was awarded the First Prize in the International Competition for design of the Skyscraper, and rat[LAB] was invited to collaborate on this project. An algorithmic process of designing has been followed through creating a differentiated array of a hexagonal floor plate that variably changes scale based on environmental criteria, functional aspects, structural logics as well as aesthetic parameters. A central core holds the two towers that rises about 290m above ground level carrying a twisting form encapsulated by a triangulated exoskeleton, leaving clear floor plates for functional distribution. The rotational and scaling aspects of floor plates around the central core creates a folding form that grows high to create an amorphous building form with external vertical courts and atriums that spiral along the towers in two different directions as per climatic aspects. A subtle rotation of floor plates that start from 0 degree at ground level to 90 degree at the top, is designed clockwise and anti-clockwise in Towers A and B, looking at shadow studies, solar insolation, local and global wind movements and structural logics.
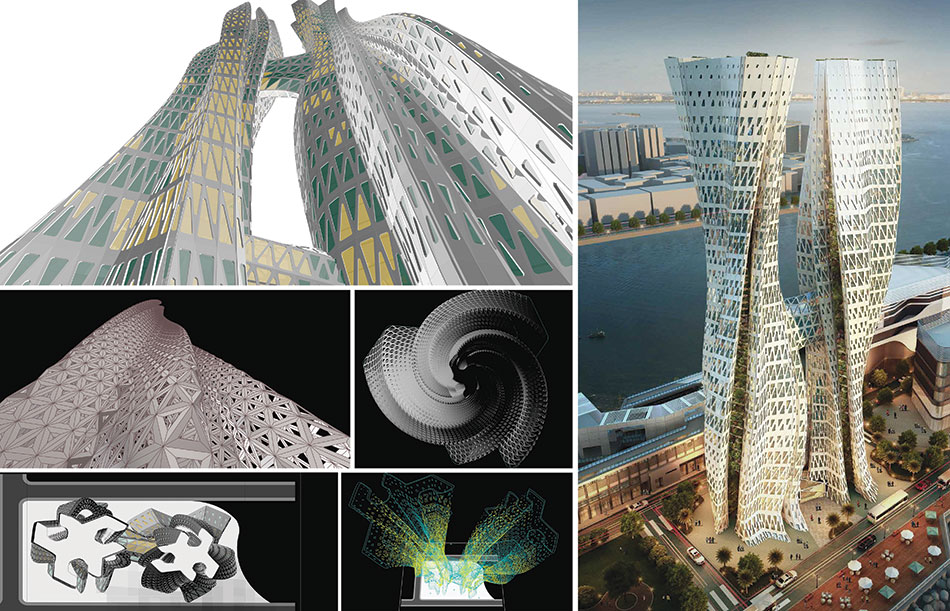
Parametric Facade Development of skyscraper in Hong Kong (Parametric Consultancy by rat[LAB] for Midori Architects, Chennai)
A multi-objective optimization is carried out to create a novel form where two dynamic looking towers connect at three distinct levels with structural bridges formed by triangulated trusses that stretch out from triangulated exoskeleton. While 70% of the facade panels are static and their size determine the amount of light and heat on the building facade, 30% of the panels are designed as Kinetic Panels to control the amount of daylight and solar insolation required by the building for different parts of the day and seasons.
The adaptive façade system used in the project has been an evolving research of the studio demonstrated through adaptive[skins] project research at MAK Center, Los Angeles (2014), initiated at AA School of Architecture, London (2012), and articulated in the building skin design of Tokyo Shopping Center project by the firm in 2016-17.
The project was started in London as part of an academic research and built upon in various iterations in Los Angeles later on. It was started with a sole vision of challenging the static built environment against the dynamic natural environment, where numerous layers of architecture come together to make a building function in negotiation with changing environmental parameters such as sun, rain, and wind. The research has taken a series of iterations from 2012 to 2014, with the latest developments shaping up in Los Angeles at The MAK Center. A dynamic façade system was designed as a proposal for MAK’s Exhibition Space at the site of Mackey Apartments, which was designed by one of the pioneers of Modernism – Rudolph Schindler in 1939.
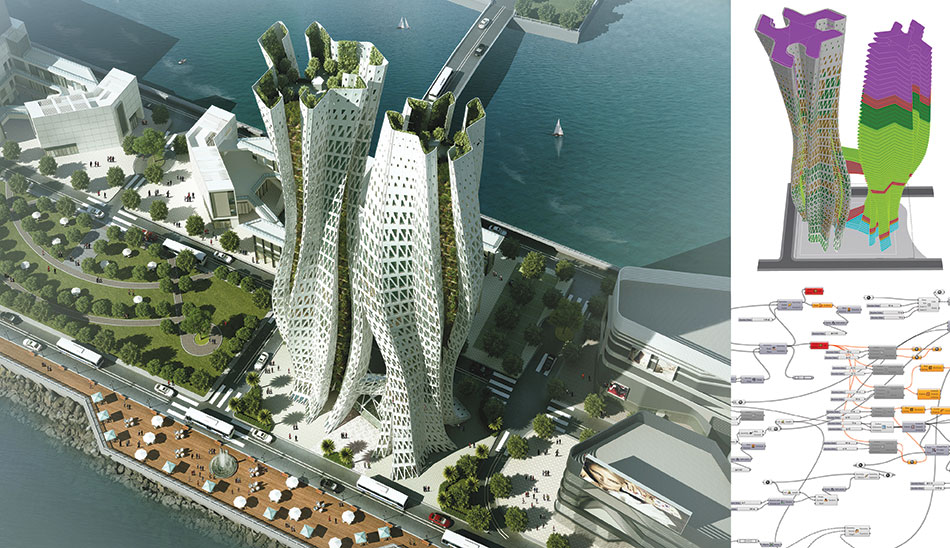
Parametric Facade Development of skyscraper in Hong Kong (Parametric Consultancy by rat[LAB] for Midori Architects, Chennai)
An international collaboration of rat[LAB] with Takumi Yoshioka and Masaki Morinobu of Nonscale Co., Tokyo led to a proposed shopping centre for Japan & India at the SC Fair 2016 held at Yokohama. The project is designed by Nonscale Co. while the highlighting roof-structure has been envisaged and designed by rat[LAB]. This large span adaptive roof structure inherits hybrid qualities of a tensile and a grid shell, with automated shading devices inbuilt in the structure.
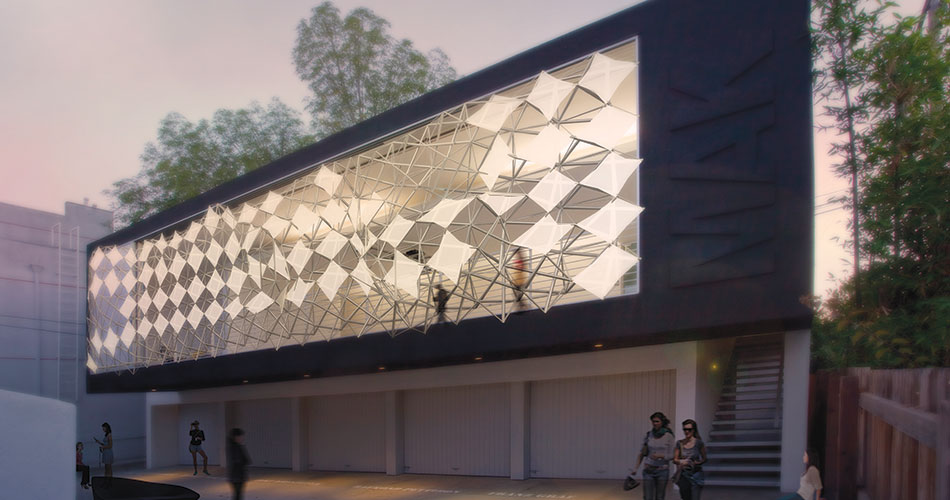
Proposal for dynamic façade at MAK’s Exhibition Space in Los Angeles, California
The complex roof structure has been designed to adapt to dynamic environmental conditions. The multi-functional shopping centre will be sheltered by a large span skin which incorporates origami shading modules with a transparent material for a visual connection. It will be ventilated like any outdoor space with controlled temperature and better comfort levels.
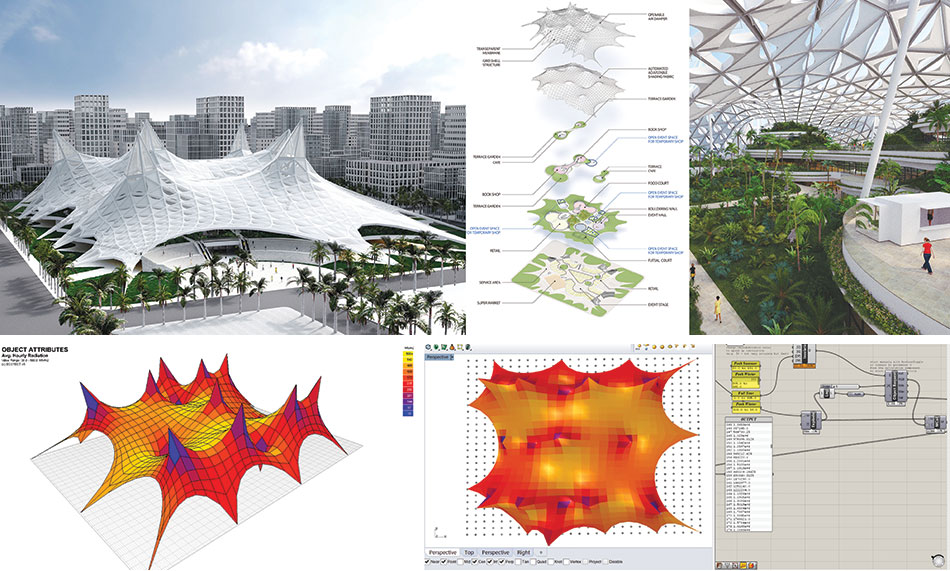
Environmental Analysis (SC Fair 2016, Yokohama)
Design management
In another on-going façade project, the studio is following a non-linear workflow to employ three geometrical systems and providing façade solutions with integrated cost and energy analysis using an algorithmic approach.In the design process of the facade, a set of parameters are set as geometric variables using Parametric Design Toolset. They act as objective information in the algorithm used to generate facade options. For example, angular rotation of bricks is used as a geometric parameter where angle of each brick is controlled as per visibility and light studies that follow and provide a feedback look back into the algorithm.
The next step is to develop the algorithm that brings all the variables within a comprehensive equation (or script) to feed them to parametric tools for computing and analysis. A design language or a geometric syllable is decided to be mapped on the algorithm. The output façade options are then analysed for structure, environment and cost.
Performance analysis is the most critical part of design process. It requires an objective critic and computational framework provides an integrated method to blend design and engineering.
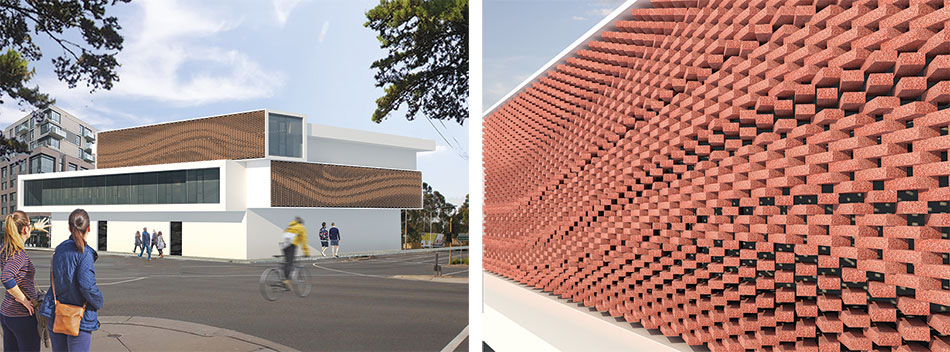
Parametric geometry expressed using differentiated rotation of bricks creating a wavy effect in facade

Parametric facade iteration with hexagonal perforations of different sizes based on the parameter to produce an image of waves
Energy Analysis: The energy performance of the building is analysed for further optimisation; aspects concerned are solar insolation, ventilation, temperature, daylight factors etc.
Cost Analysis: The cost estimation of the facade plays an important role in shaping the facade. With integrated BIM, cost estimation can be obtained in real time for every iteration.
Structural Analysis: The structural feasibility of the facade can be tested using advanced computational tools. Specific aspect of the structural system such as shear stress, bending moment, load etc can be obtained with a high degree of certainty.
Construction Methodology: The most suitable construction system for the design options can be evaluated and fabrication data, assembly sequence and construction methodology can be extracted from the parametric workflow, if used smartly.
Custom reports can be generated from the analysis for consultation with clients and engineers, based on which, primary parameters can be tweaked to further optimise the design options.
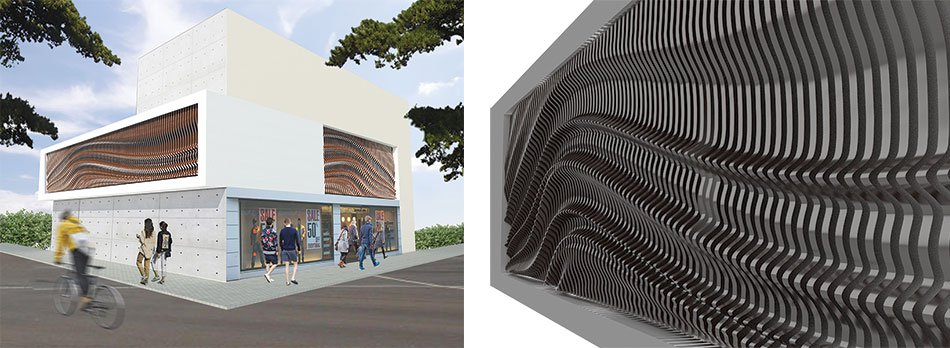
A fluid morphology is created for visual effect using variable vertical fins placed along horizontal transoms
![Perforated Façade for a boutique hotel in New Delhi by rat[LAB]](/images/Facades/1981-Perforated-Facade.jpg)
Perforated Façade for a Boutique hotel in New Delhi by rat[LAB]
Although, these are listed as succeeding steps, the parametric workflow is a non-linear process which helps designer shift from one aspect of the design to another for parallel ‘design, iterate, analyse’ process.
In another recent façade project by the studio, the skin of the building is envisaged as a porous surface with punctures made through CNC cutting of MS Sheets. Interpreting from the brand identity of the client, a pattern is generated parametrically, with variable punctures emerging from a central focal point, spread on the full façade of 3,300 sq.ft. as a pattern that cuts direct glare, brings in indirect illumination into the space, as well as marks the building with a highlight feature on the busy street. The pattern is fragmented into 40 panels of regular sizes placed on a MS Grid Framework, anchored to the building slabs. Each panel is numbered for quick sorting and site assembly, which come together to form a patterned façade for a banquet cum boutique hotel space.
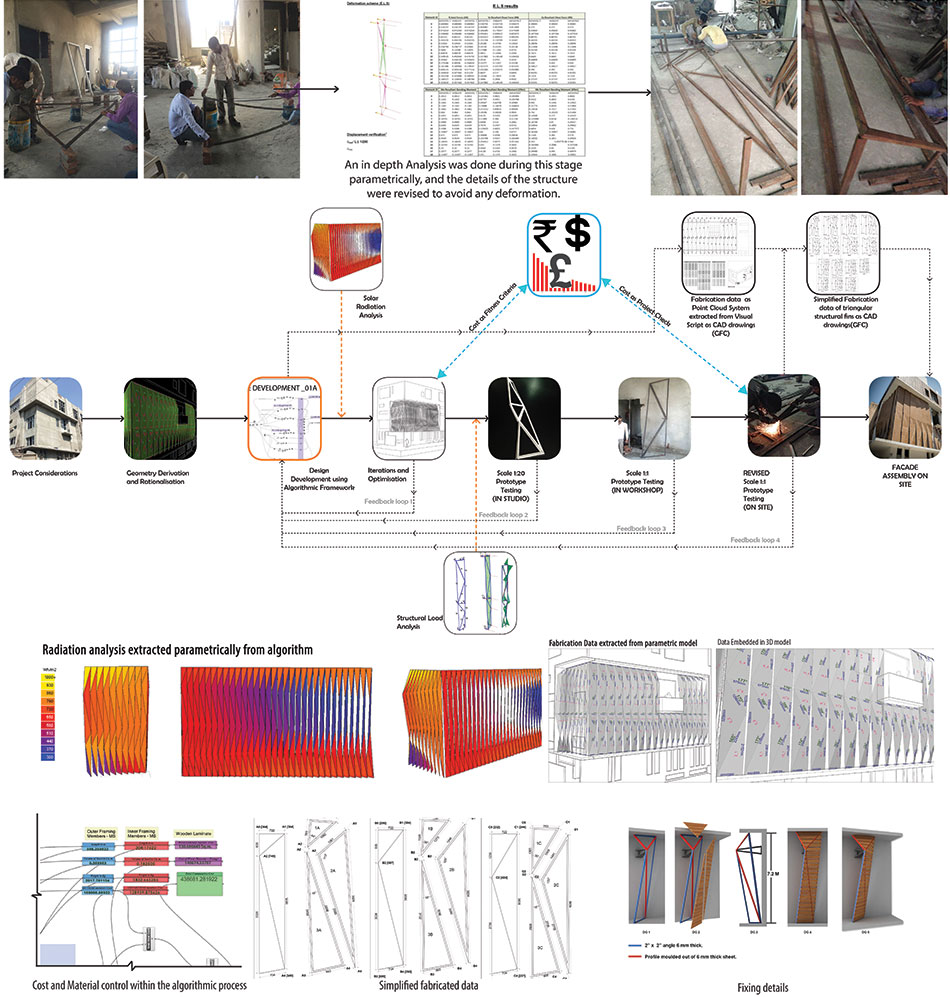
Computational Design Workflow to integrate Project Data for Façade Project in Gurugram
(Façade design by rat[LAB] in collaboration with Design Plus Architects, New Delhi)
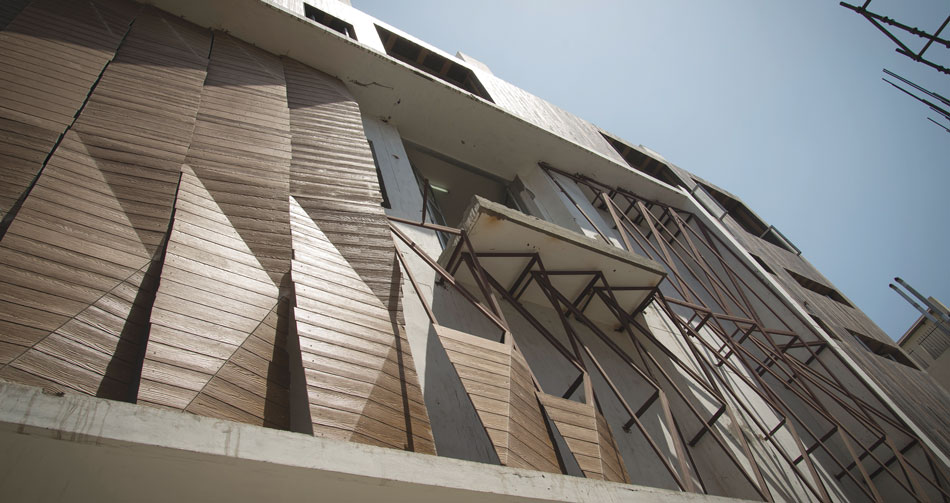
Parametric Façade for Molded Dimensions Factory, Gurgaon, designed by rat[LAB] in collaboration with Design Plus, New Delhi. A computational workflow is followed in design process to extract fabrication data and environmental analysis of façade parametrically.
In another project by rat[LAB] in collaboration with Ar. Abhishek Bij of Design Plus in New Delhi, for a Molded Dimensions Factory in Gurgaon, a prominent part of the façade is designed to create an aesthetically dramatic effect, while optimizing building performance and fabrication cost. A differentiation among members of façade is being parametrized through an algorithm that calculates the running length and cost of various building members. This allows us to change the base parameters (such as angular variation, dimensional shifts, etc.) and study its changing effect on fabrication cost and environmental performance. Multiple platforms are integrated to evaluate the results in real-time, as we change the influencing parameters and create a range of designs. This allows choosing an optimum design for the façade, based on the set criteria. The algorithm is also developed to extract fabrication data from the parametric model, saving on design and production time, thereby cutting down on project costs.
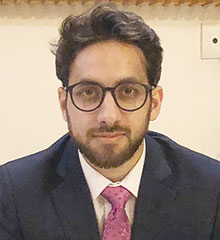
Sushant Verma is a Design Entrepreneur, Architect, Computational Designer & Educator, currently leading rat[LAB] Studio.

