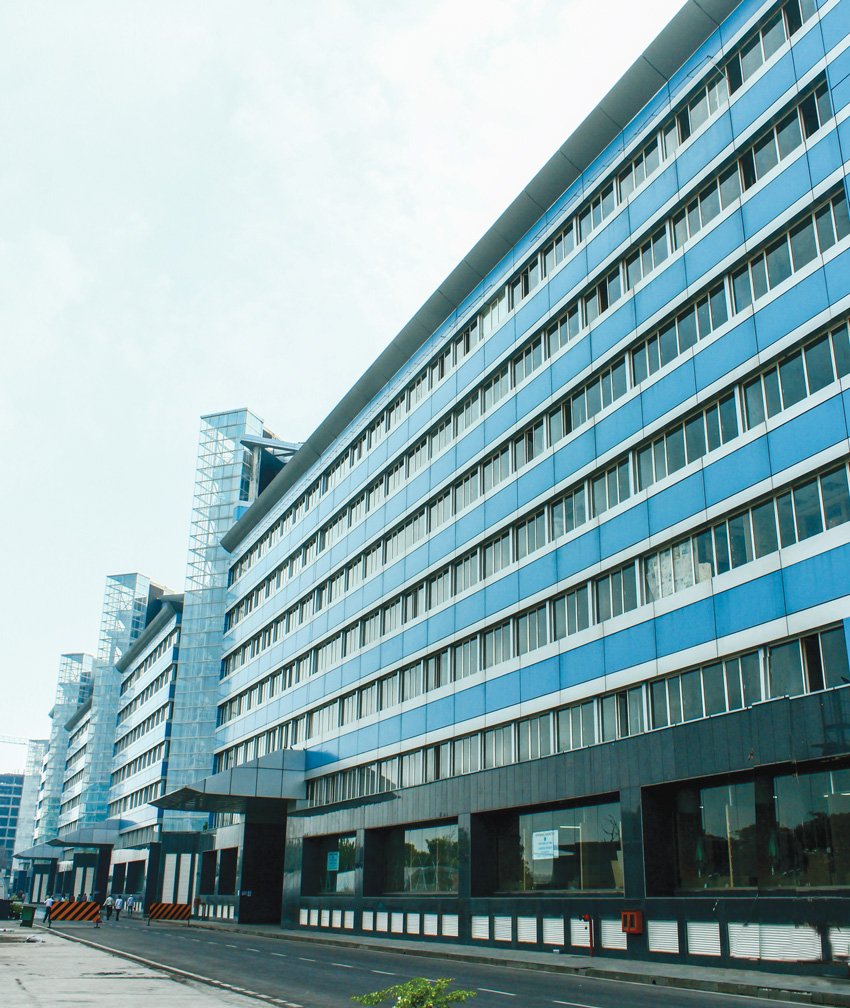
| Location: | Bandra-Kurla Complex, Mumbai |
| Type: | Institutional |
| Scope: | Architecture + Master Planning |
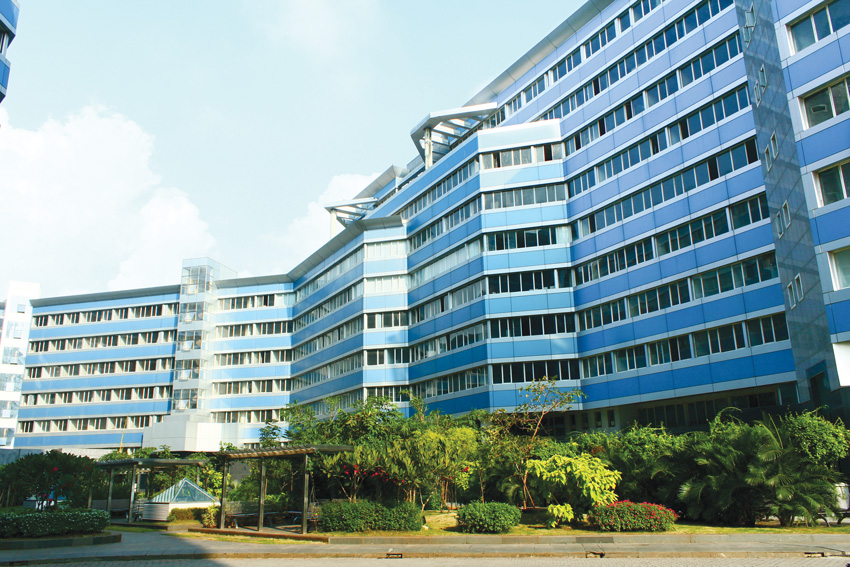
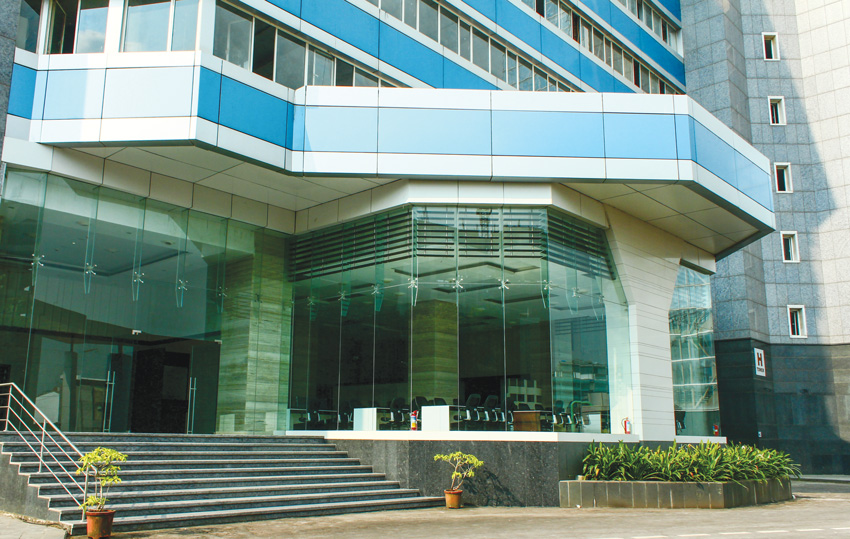
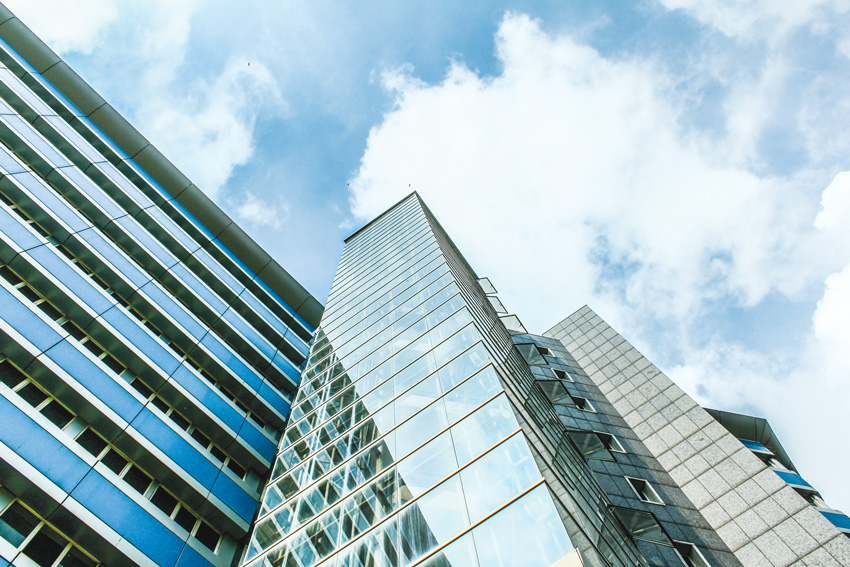
The project needed to be revamped considering the revised utility requirements, which involved detailed site analysis of the existing structure and studying the previous drawings. As it was not possible to make major structural changes, it was decided to adopt less radical approaches based on transforming existing components and working within the parameters of conventional yet modern methods of transforming the buildings. The concept was to project a modern structure breaking the monotony of the façade and lightening the building both in physical weight as well as in visual presence. The highlighting feature of the otherwise flat institutional structure is the thick blue band on the exterior ACP façade. Keeping in mind that the workers require as much maximum light as possible while sorting or cutting diamonds, the buildings' design includes wide windows. The total window area is 300,000 sq ft with special non-reflective glass windows.
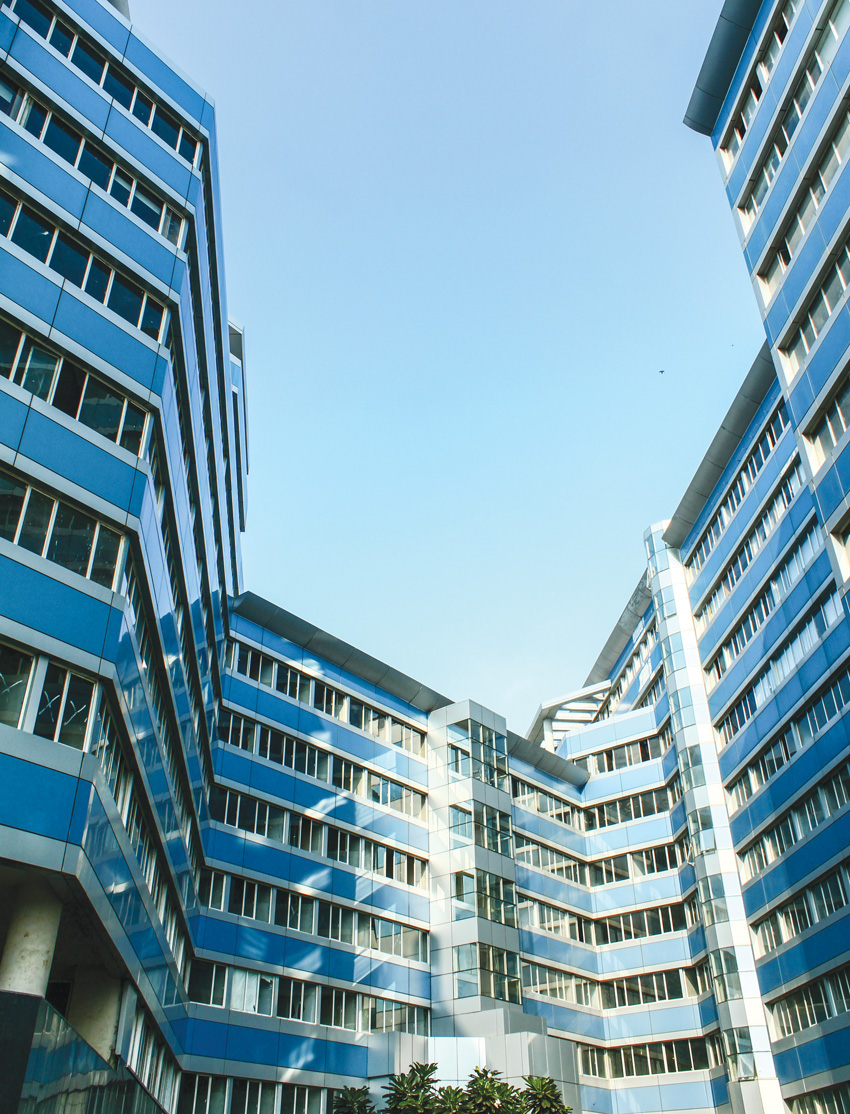
Spread over 20 acres, the Bharat Diamond Bourse consists of a total of 8 towers, each scaling 9 storey tall. The total constructed area is 2,000,000 sqft, with an addition of 1,000,000 sqft basement area with a car park for roughly 1800 cars. While the existing towers were handled individually and also as a master layout, each component in the towers was studied in detail before applying any proposed changes. The existing towers had lots of offsets in the façade in terms of cut outs at various levels as per the old scheme. Major structural works were required to fill these gaps and make the elevation simple. The new tower was also designed on the same lines but simpler in form.
Bharat Diamond Bourse is home to about 2,500 small and large diamond traders in addition to the custom house, banks and other service providers who cater to the gems and jewelry trade. BDB handles over 60% of diamond exports from India, with an inflow of approximately 20,000 – 30,000 people daily. Traffic movement of the entire complex was designed accounting for a daily traffic of 50,000 individuals and considering the existing entry exists in the basements, security issues, class and variety of people entering and exiting the complex at venous hours.
"There were many limitations and parameters amidst a brief that was not always final, but I think we did a great job," says ARK. Work finally finished in 2011, and today Bharat Diamond Bourse is resplendent for its clear glass façade.















