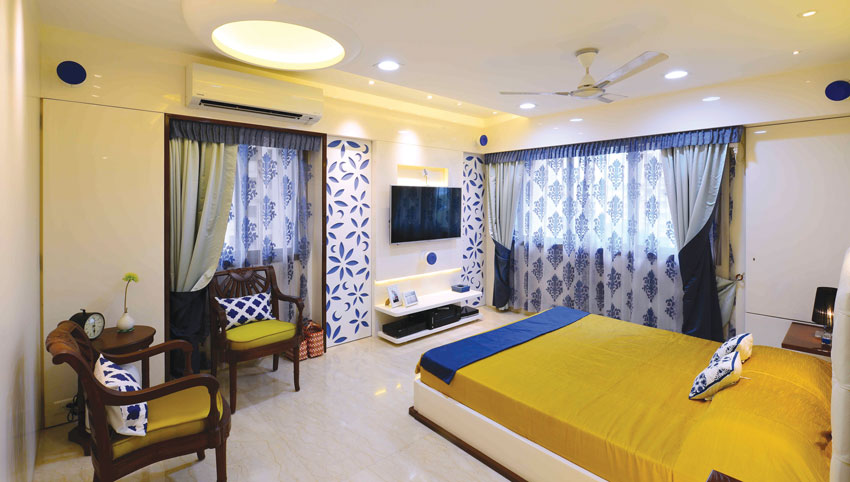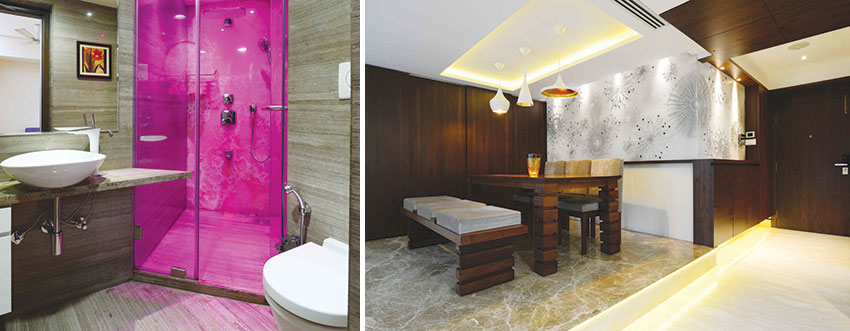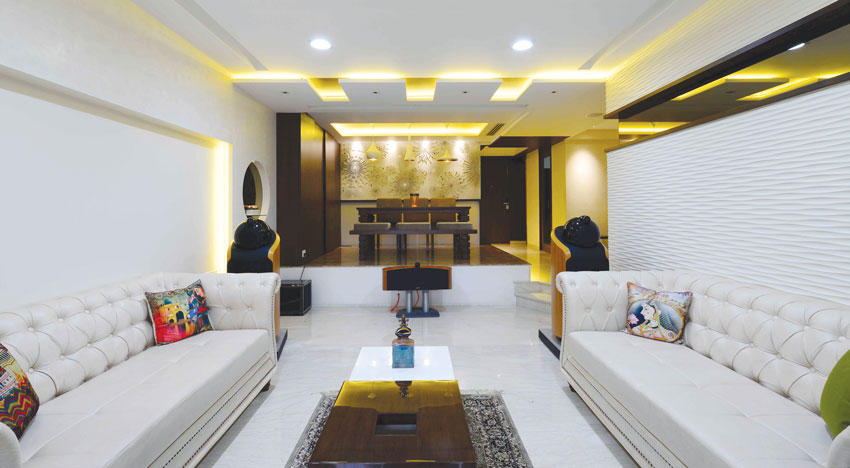
Designed by Mumbai-based architect and design firm Jagdish Mistry & Associates, the apartment of Mr. Upadhya (well-known in the metal industries) is spread over 2000 sq. ft. area and encompasses three bedrooms, a living room, dining room, kitchen and balcony. The residence is shared by two brothers and their families who have a keen eye for detailing, personalizing and high-end luxury products.
The highlight of the design is the clever play of lights and meticulous effort put on the detailing of the wall treatments. The all-white color palette forms the perfect base for the exquisite upholstery and lighting. The living room is beautifully designed with two Chesterfield sofas, a matching center table and a home theater system along with a projector and screen concealed in the ceiling. The living area is abundant with indirect lighting. The focal point of the area is the wavy patterns on the back wall.
The dining area has been designed in a rustic way with veneer finished six-seater tables and grey upholstery chairs. The wall parallel to the dining table has been treated with abstract floral patterns.
The theme follows in the bedroom as well as with vibrant upholstery, white wash walls, laser cut panels on ceiling and walls along with window drapes. The door handles are specially designed to give it a personalized feel.
The entire décor is highly inclined towards modernization and automation.

| At a Glance | |
| Project: | Residence |
| Location: | Hiranandani, Powai |
| Area: | 1800 sqft |
| Client: | Mr. Upadhya. |
| Architect/Interior Designer: | Associate Arch Pooja Nerula and Arch Jagdish Mistry of Jagdish Mistry & Associates. |
| •Cladding: | Classic Marble Company |
| •Window, Doors & storage: | Jadvani & Associates |
| •Tiling & Flooring: | Classic Marble Company |
| •Wall coverings: | ShreejiInnova |
| •Paint: | Asian Paints |
| •Lighting: | Tulip, Vis a Vis & Hybec |
| •Furniture: | Jadvani & Associates, Avni Surfaces |
| •Bench top: | Classic Marble Company |
| •Kitchen fixtures & furnishings: | Stosa |
| •Basin: | Lafontana (C.Bhogilal West End) |
| •Taps/ Faucets: | HANSGROHE (C.Bhogilal West End) |
| •Shower: | HANSGROHE (C.Bhogilal West End) |
| •Toilets: | TOTO (C.Bhogilal West End) |
| •Bathroom Accessories: | Kich - Neki |
| •Veneer/Wooden flooring: | Jalaram Veneer |
| •A.C: | Daikin (Univac environment systems Pvt. Ltd.) |
| •Accessories: | Client & Architects Team |
















