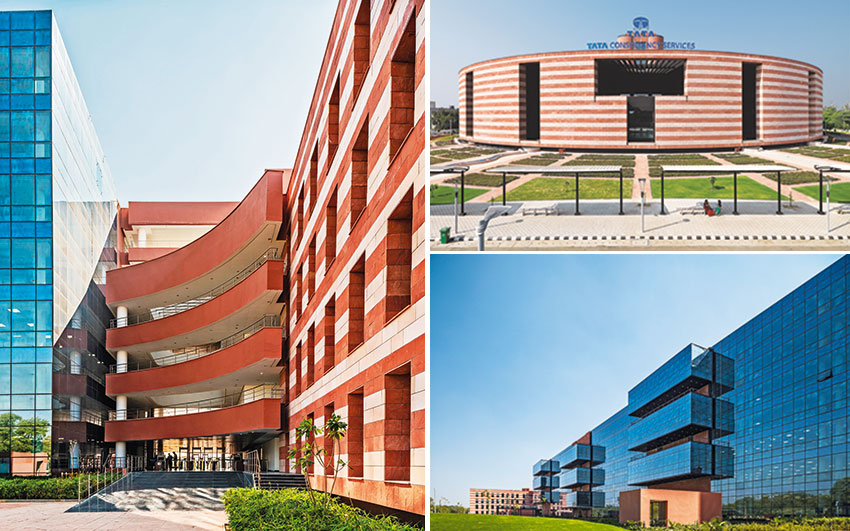
Located in Gandhinagar, the design of the software centre (Tata Consultancy Services Garima Park) is based on the single workstation unit and its need for optimal light. Everything revolves around the workstations housed in the central block. Ten thousand are accommodated; the design allows 20% more workstations without the need for an additional building. Two support blocks flank the central main block. Containing stairs, toilets, services, as well as lecture rooms, auditorium, conference rooms and reception; the support blocks are located to be conveniently close to the workstations. The west block contains administration and management departments with a multipurpose hall; the east block has a canteen and being on the east side will remain cool. Outside the canteen is a moat that can serve as a small amphitheatre. Locally available stone is used on the banded facades and for flooring.
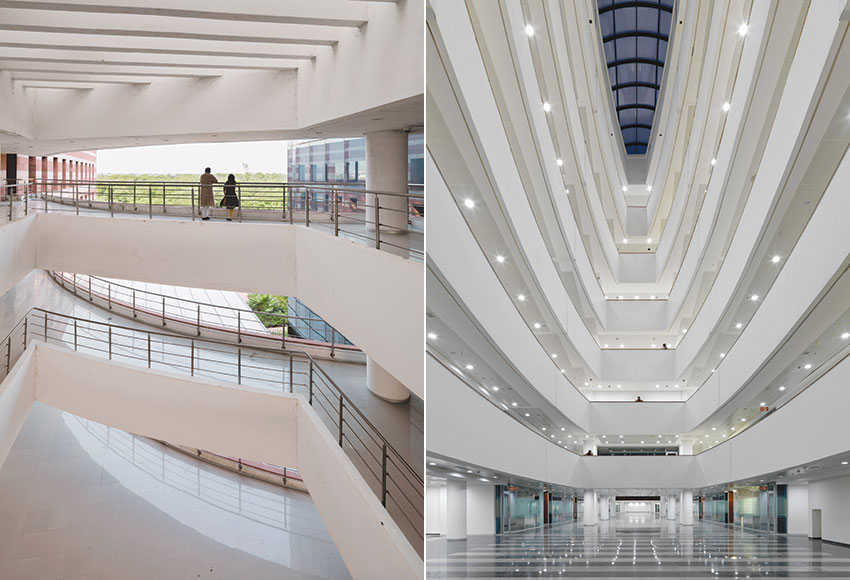
| Project Title | : Tata Consultancy Services Ltd |
| Building Use | : Software Development Centre |
| Location | : Gandhinagar, Gujarat |
| Size | : 13,87,400 sqft |
| Rating System | : LEED INDIA NC v1.0 |
| Certification Level | : GOLD |
| Owner | : Tata Consultancy Services Ltd |
| Architect | : Snehal Shah with Engineering Design and Research Centre (Larsen & Toubro) |
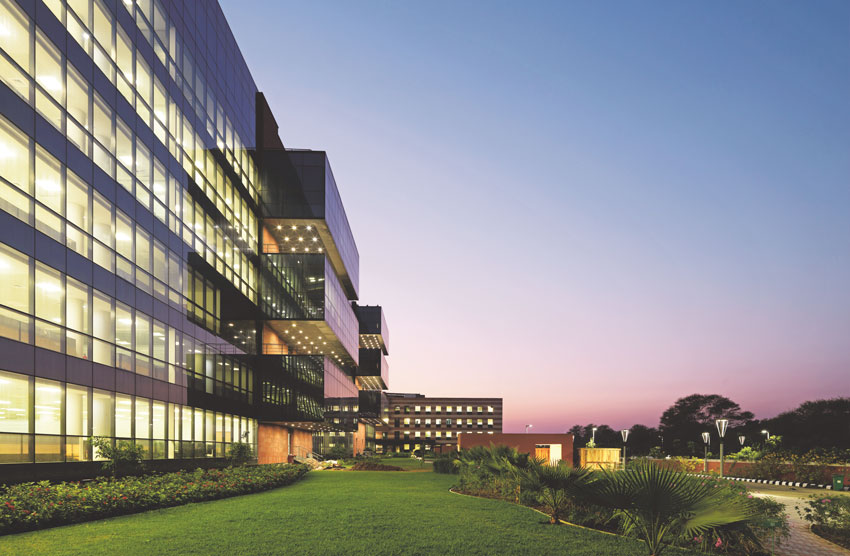
Describing the design features of the software centre, the architectural firm 'Snehal Shaw Architects' who have designed the project stated, "We divided the functional program into two: 10,000 workstations made up a central block, with all other activities gathered in two support blocks: reception, conference rooms, training centre, library, canteen, and gymnasium. The support blocks are located to the east and west of the central block. Daylight needs to be brought inside. We wanted a building where artificial light is minimised and each workstation operates without glare.
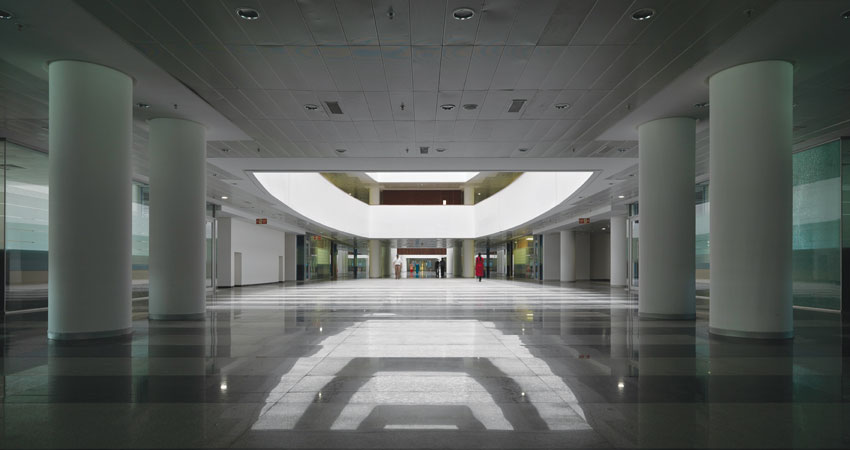
To maximise good-quality light, we designed glass facades with undulations that cast shadows on one side. To the north, the undulations are shallow, and on the south they are deep, reducing glare. Glare is further cut by a brise-soleil over the roof, on the south being as long and deep as 7 m and on the north 4 m. The overhangs and convex and concave, clear, hermetically-sealed glass curves ensure good light.
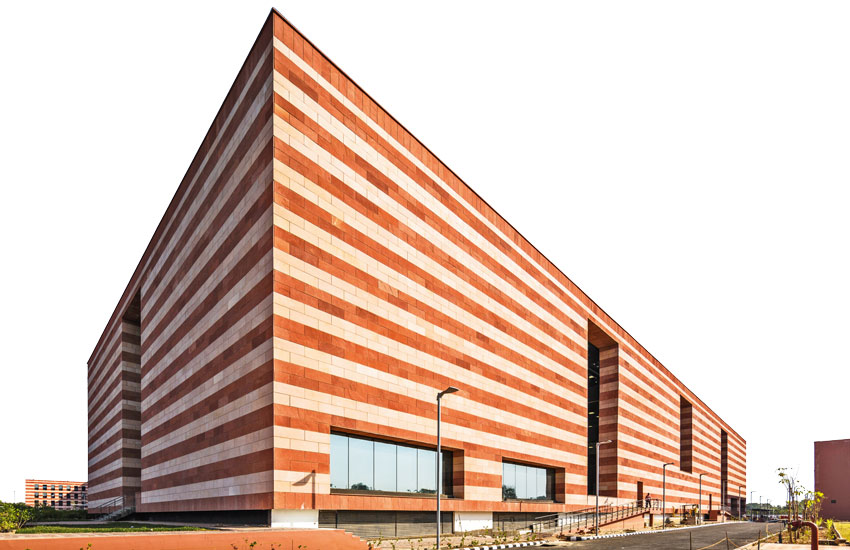
We took into account climatic principles, which order location, orienta- tion and other site considerations'. The direction of entry and placement of the main block in the centre and the location of other functions correspond to our design of a previous building for this company. From practical design experience, we know that vastu works well: the building follows vastu principles and is also perfectly attuned to Ahmedabad's climate. An additional 20% of workstations can be added without the need for a new building. These would be accommodated on mezzanine floors in the east block."















