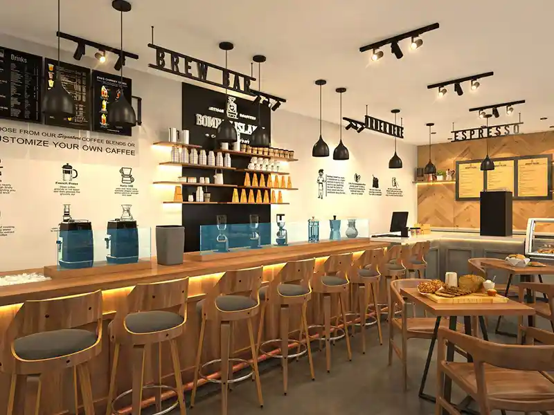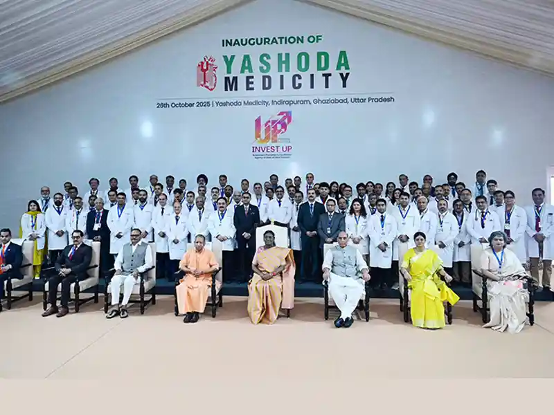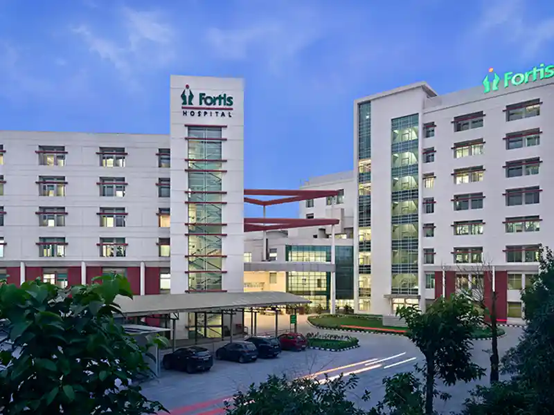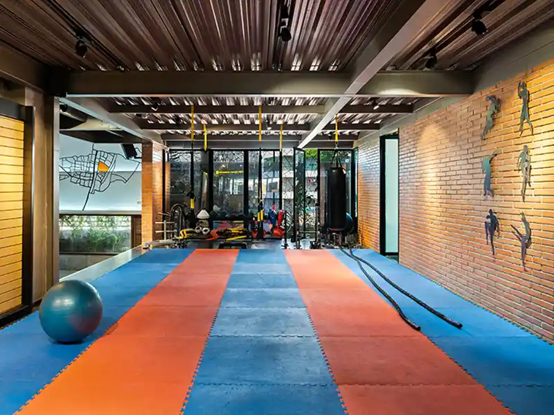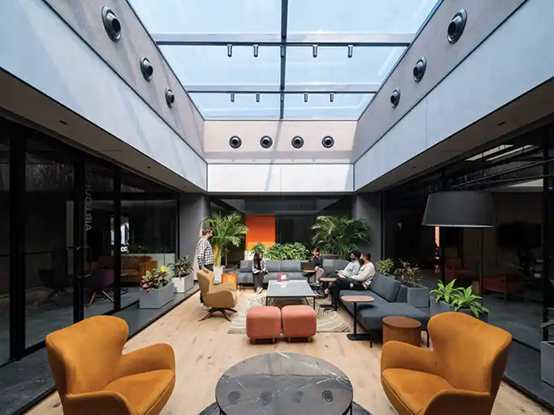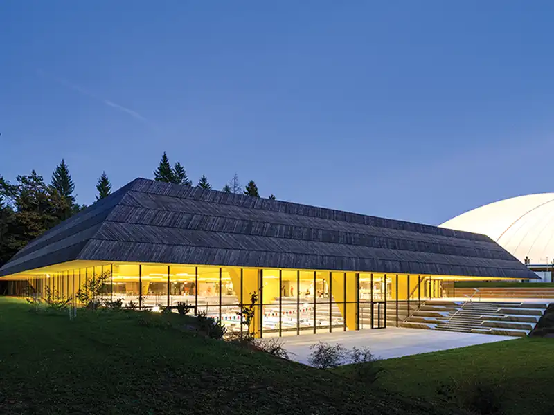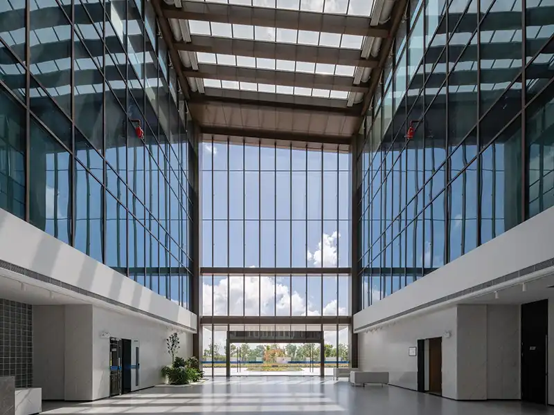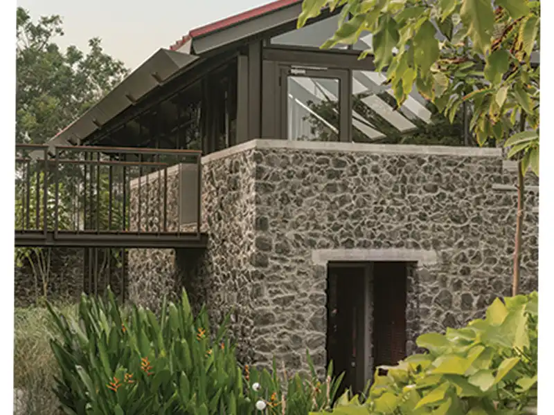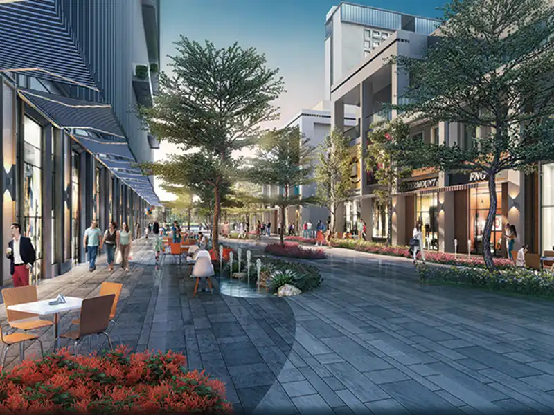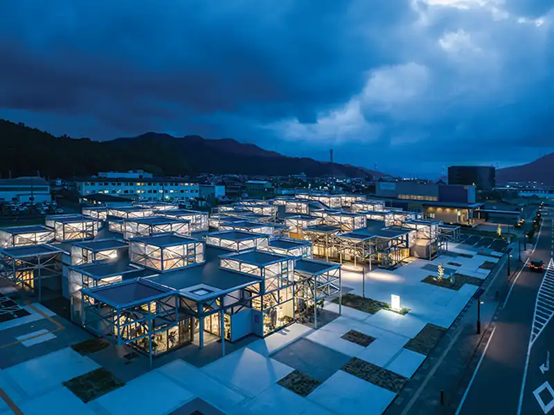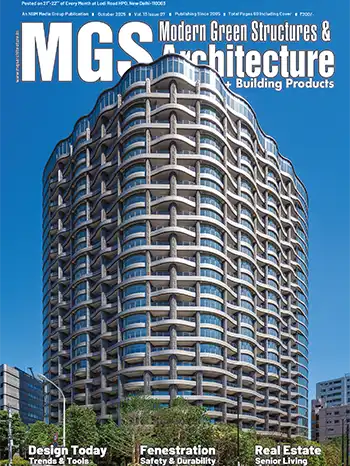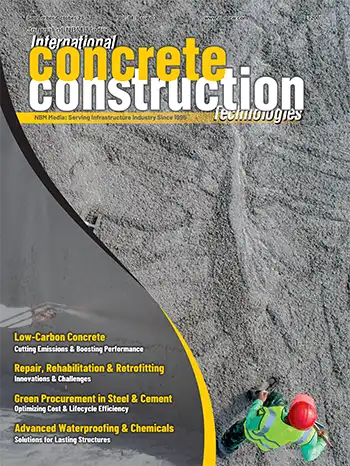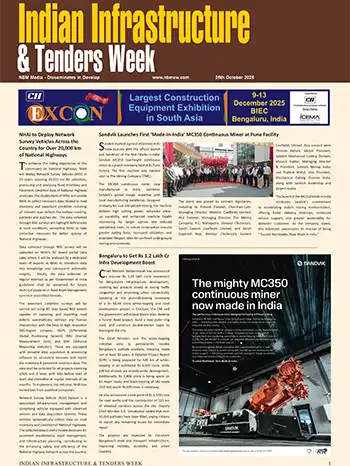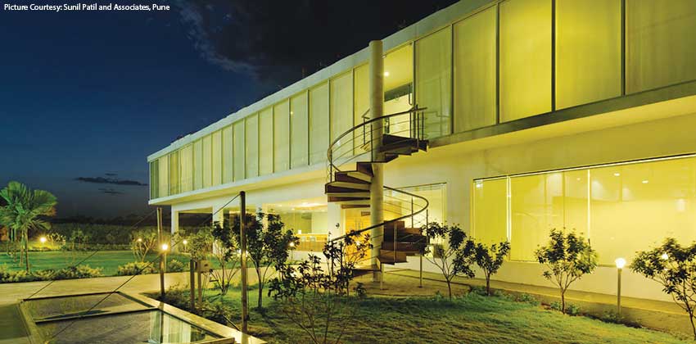
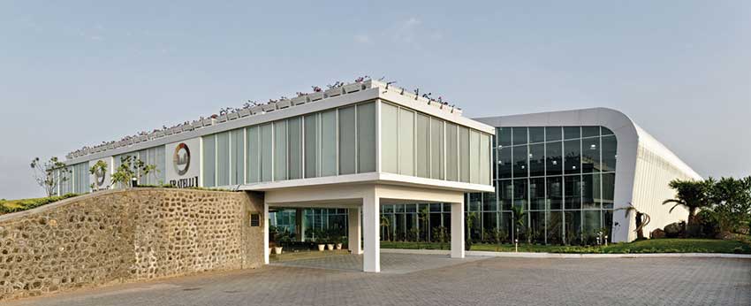
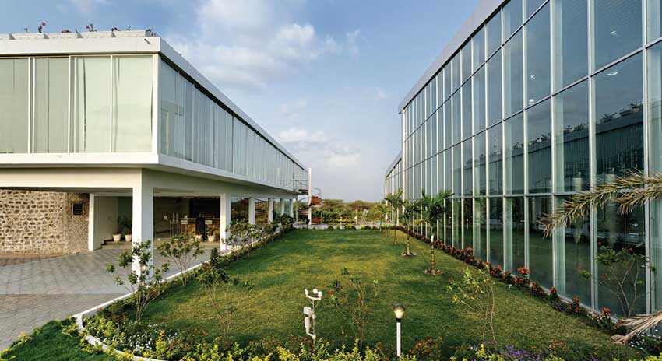
Wine making has invariably been a fascinating process. India lacks the culture of wine drinking - the reason why the country has a minimal presence of vineyards in the country - restricted to a mere 6-7 in numbers. When the reputed winemaking Italian Company Fratelli Wines Pvt Ltd approached Architect Sunil Patil to design their winery unit in Solapur, the uniqueness in the assignment was what appealed to Mr Patil to explore the process of wine making thoroughly. Architect Sunil Patil heads his seventeen years old award winning firm Sunil Patil & Associates in Kolhapur and is known for his patented 'Tropical Contemporary Vernacular Architecture'. Believing in an architecture that is built in harmony with nature, Architect Patil likes to create spaces which require minimum intervention with nature.
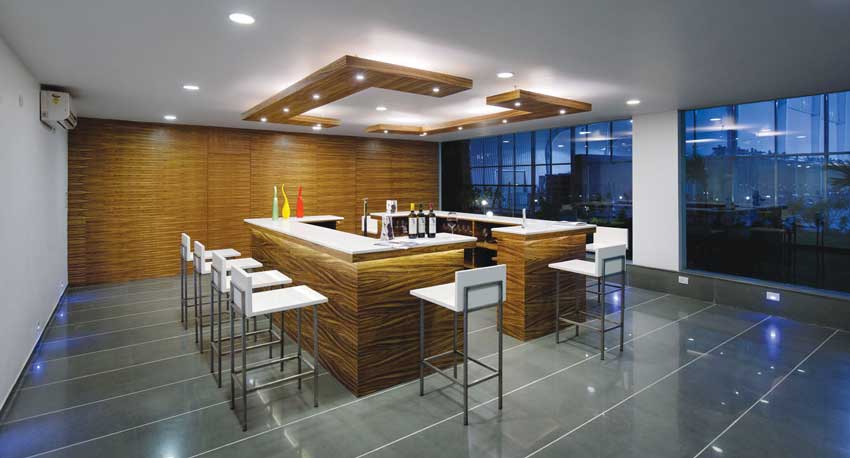
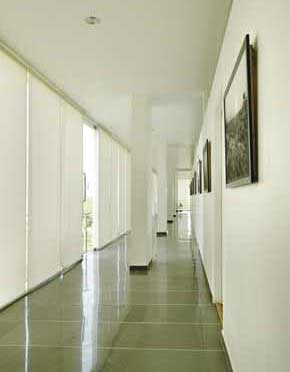
The huge existing 40 acres of vineyard in the provided site took care of the first step – the harvesting while the brief for the remaining steps included a winery plant with processing units, bottling plant and a tank hall which would be required to give a huge output of 9 lakhs litres of wine annually, probably one of the biggest winery plants in the country as Mr Patil adds. Besides, a cellar and an administration block (with wine testing lab) completed the brief. The entire design was conceived as two surface blocks (segregated through landscaping) serving as the admin and processing unit while a cellar was conceived in the basement. With a built up area of 2500sqm on a plot area of 11,501 sqm, the project got completed in Dec 2009.
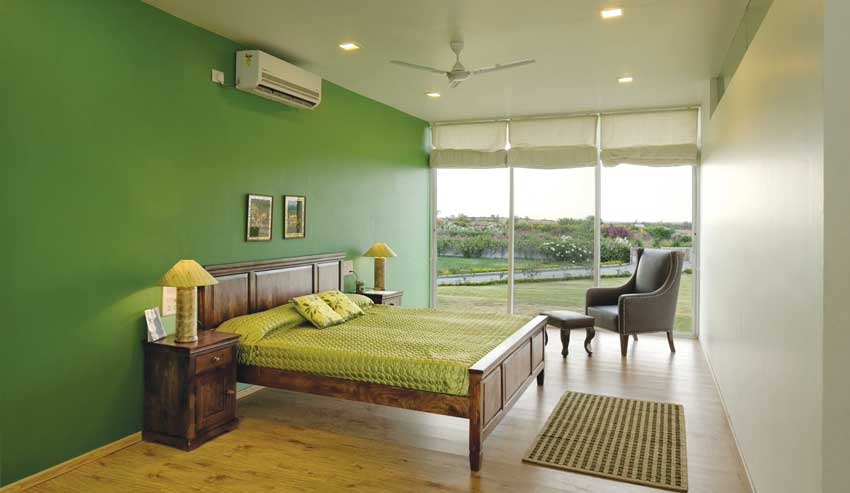
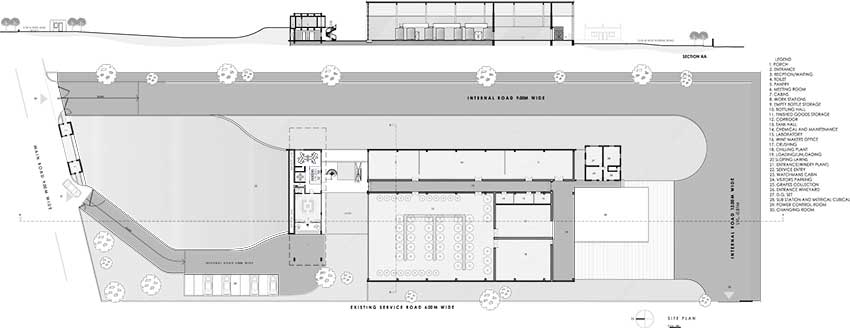
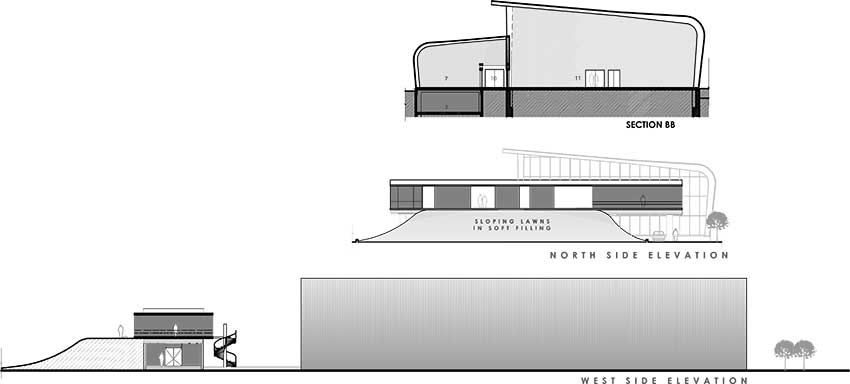
Design
The main gate throws open the views of the admin block sitting on a huge mount scape in surrounding lush landscaping behind which lies the processing plant. The G+1 admin block has wine tasting and accounts department (on the ground level) and a wine tasting lounge (projecting out in the vineyard) and guestrooms (for the company executives) on the first floor. The lounge offers vantage views of the vineyard on one side and the wine making process on the other side. The guest rooms in varying coloured themes of red, yellow and blue bear expansive views of the lawns through full length glasses and are complemented by old styled furniture which are inspired from the process of making wine which is again age old.

The spiral staircase going to the first floor in this block provides a certain break to the rigid geometry besides the mound which are the only two features punctuating the calm. Another staircase leading down to the cellar (designed parallel to the processing plant unit) is deftly camouflaged by an interesting surface door. The site undulations led to the soil being removed to create the cellar which has been used for the mount scape. The cellar used for storing the finished wines into different vessels (to made ready for bottling or further ageing) required no direct sunlight and hence a brief of no windows. However, Mr Patil's yearning of windows led him to implement his experience of orienting the glass façade of the processing plant to the north where the sun would never enter directly. Mr Patil informs that the executives were keen on following the European concept where a drum of wine is handed to the winery when a child is born which is eventually handed back to the child by the winery when he/she gets married. This gave birth to the huge 241sqm cellar.
Avoiding any complex structural materials, the processing unit made in steel portals with aluminum frames takes care of all the intermediate steps involved in making wines and has units for crushing, fermentation and filtration. The process of wine making needs a minimum temperature and hence the north glazing was made the lone recipient of the sun's rays while all the other sides were blocked from sunlight.
Sustainability
Architect Patil who believes in environment-friendly sustainable architecture, made use of the same stipulated mud for the mount scape that was extracted to make the cellar. By this he could evade the cost and the time that would have been required in the disposing of the mud. Its innovative implementation here bestows a more vernacular look to the project where the built space seems to be borne out of the mound.The 23m of linear space in the processing unit has been supported by small and straight steel trusses made by I sections. A very delicate design has been conceived where the same section becomes the wall and the ceiling (roof of the structure). The PEB's for the same were manufactured in Delhi and conferred a very neat and clean appearance from inside, found rarely in such industrial projects.

Simple materials have been used – Kota Stone, Ceramic Tiles, exposed Trimix Concrete for the flooring of the Admin Block, Bottling unit and plant room respectively. The exterior façade is finished in restrained amounts of glass and concrete.
The architect has successfully confronted the challenges of a regimented budget, the newness of this kind of a project, the intricate planning of areas like the tank hall and the location of the site in a remote area of Maharashtra where transportation posed to be a challenge. The simplicity of the project lends a certain sense of unexpected calm through the site. Practically accepting nature as his guide, Ar Patil has added his own vernacular touch to this modest design.

