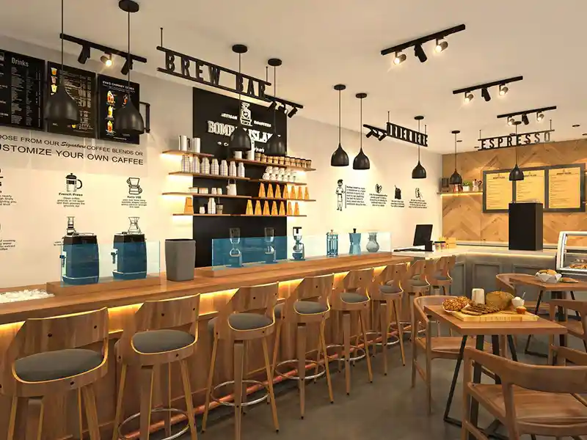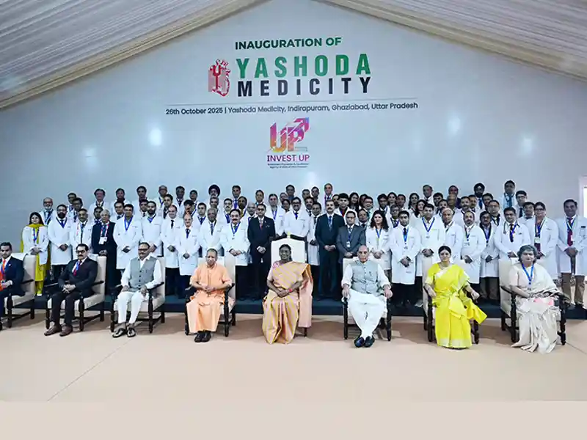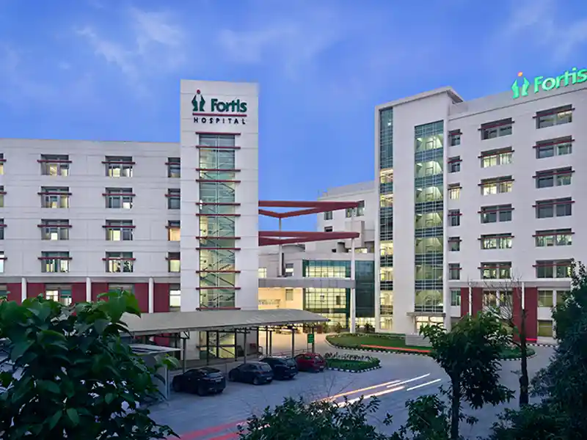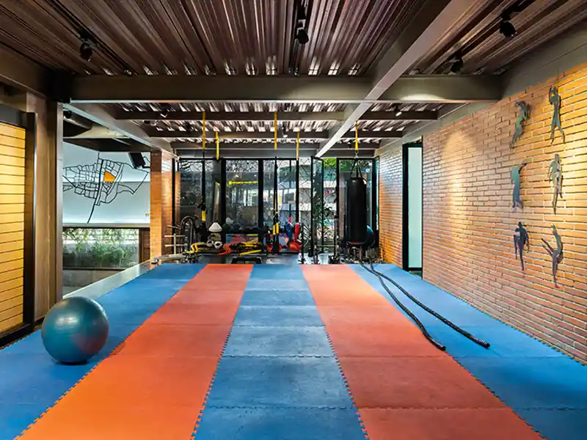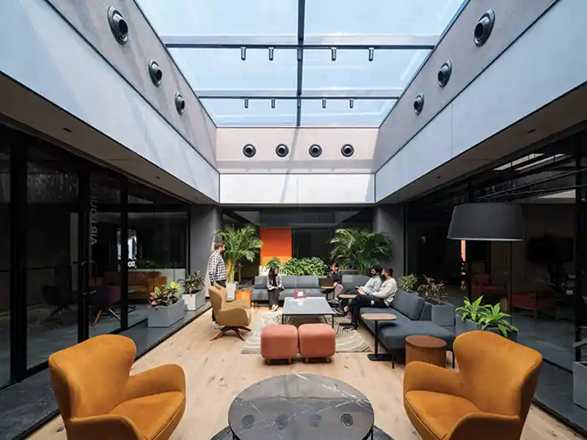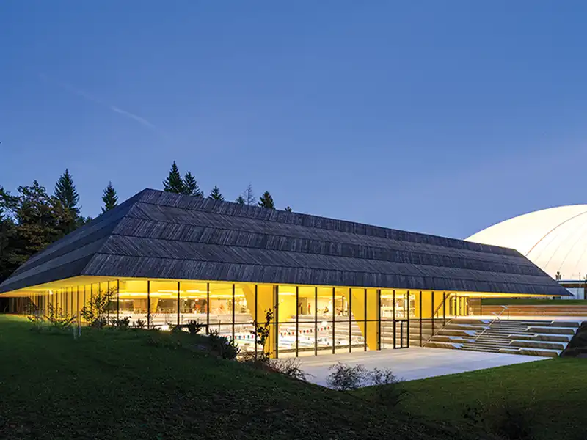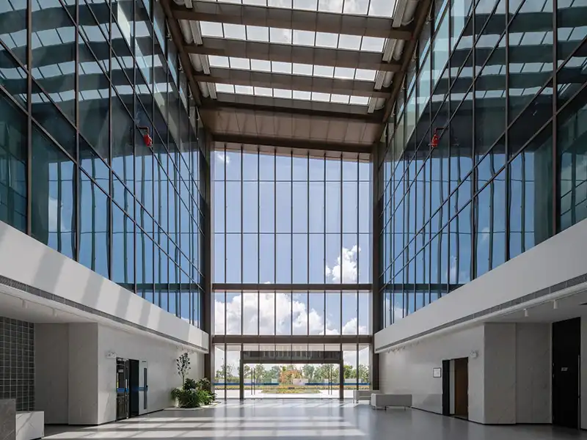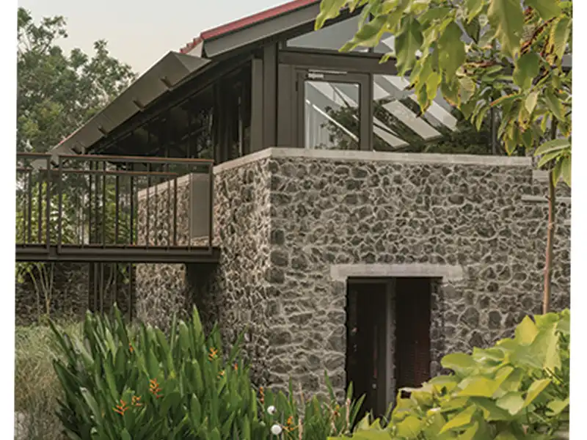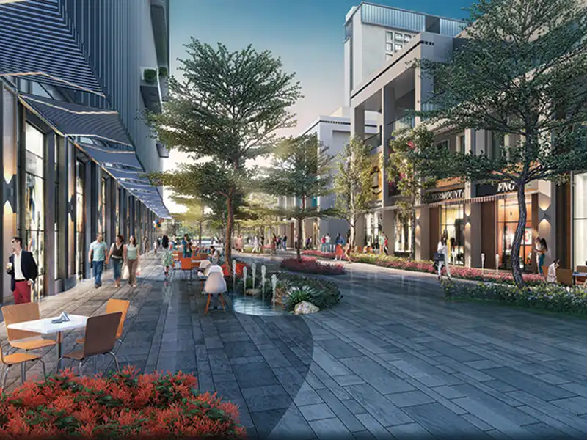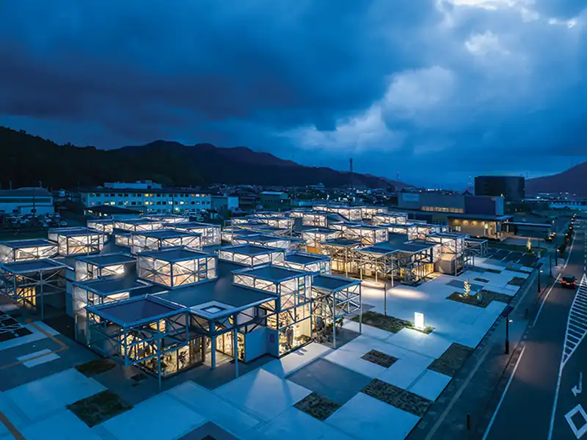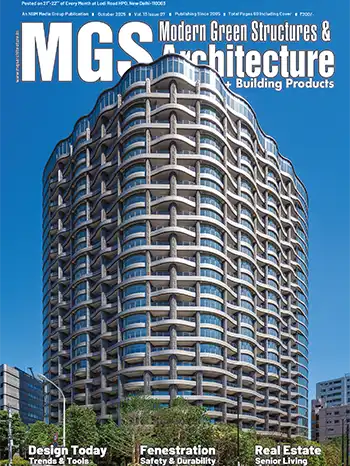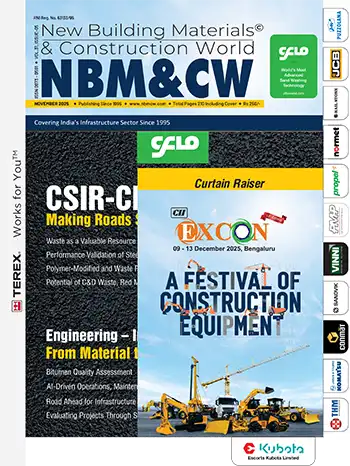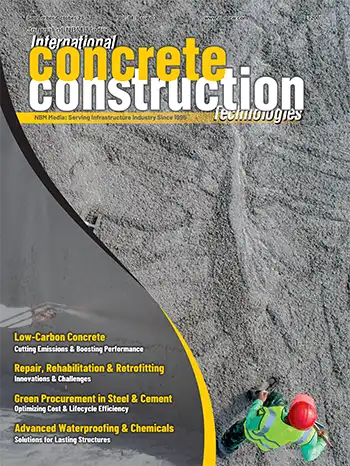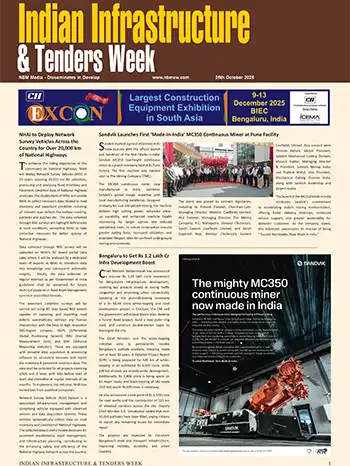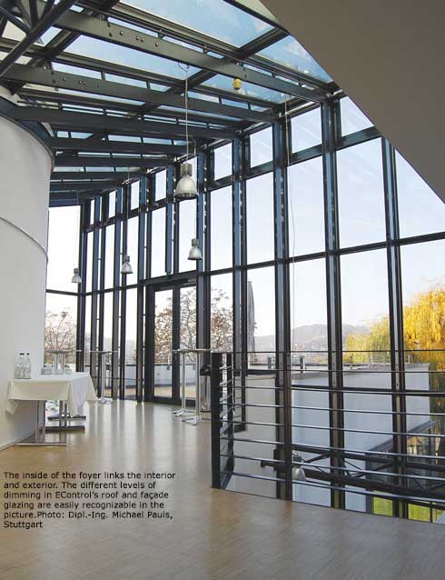
The "House of Architects" in Stuttgart is a forum for building culture and the headquarters of the Chamber of Architects of Baden-Württemberg. The glazed foyer has just been completely modernized. Some pane edges had become leaky and the glass had become fogged by condensation between the panes. The glazing was also far below current energetic standards. The sun blinds, which were on the inside, required constant maintenance and blocked the view. The complex requirements for the modernization were to lower the heating and cooling costs, improve the lighting, and provide a clear, glare-free view, unobstructed by shading. The owners opted for electrochromic triple-pane solar control glass from EControl in Plauen, Germany. It is dimmable, thus allowing the solar factor and transparency to be modified according to the level of solar irradiation. This makes both exterior shading and interior blinds redundant.
The House of Architects in Stuttgart is situated in an exposed, elevated location and offers exceptional views of Stuttgart. More than two decades ago the owner, the architects' pension fund, bought a plot neighbouring their existing premises and held a competition for the new building. Architect Michael Weindel (Waldbronn) designed and built the ensemble of three structures: living quarters, event hall and administration building. The round event hall stands as a special construction in the middle and is attached to the administration building by a transparent and filigree glazed foyer, thus preserving the grandiose view of the Stuttgart skyline from Danneckerstraße.
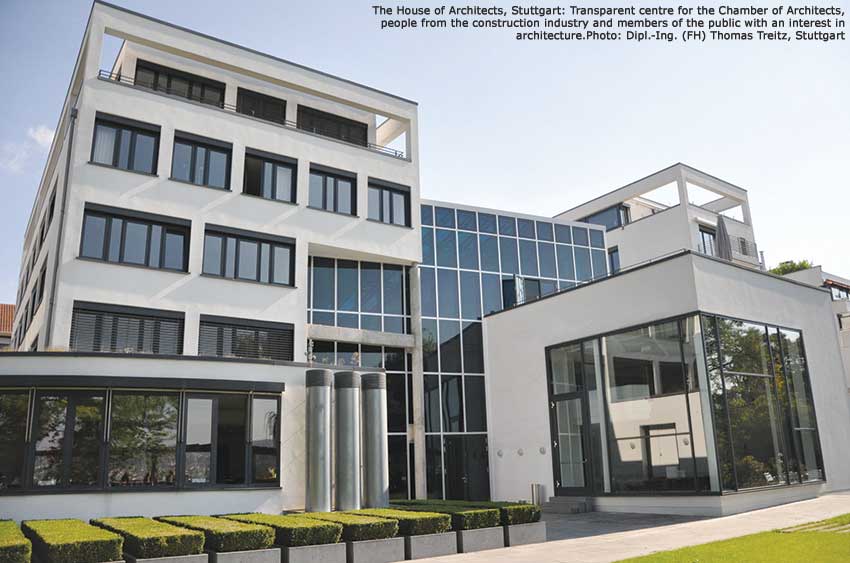
| Credits board | |
| Architektenkammer Baden-Württemberg, Stuttgart | |
| Object address | : Danneckerstraße 54, 70182 Stuttgart |
| Building owner | : Versorgungswerk der Architekten, Stuttgart |
| Architect | : Dipl.-Ing. Michael Pauls, Stuttgart |
| Façade construction | : Aug. Guttendörfer GmbH & Co. KG, Stahlstraße 8,91522 Ansbach |
| Glass product | : EControl |
| Glass production | : EControl-Glas, Plauen |
Leaks and water: renovation required
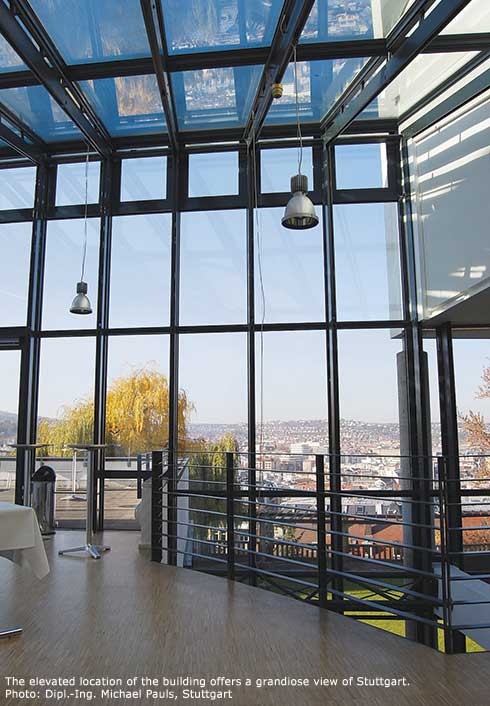
The architects' office Pauls (Stuttgart) won the contract to modernize the glazed foyer. The aims: maintain the architecture, increase the comfort and reduce the energy costs to a moderate level. Exterior shading and interior blinds were both rejected in favour of maintaining an unhindered view to the outside. Traditional solar control glass, with a low but constant solar factor, was not considered because it lets in too little light on cloudy days.
Intelligent solution: dimmable solar control
After weighing up the parameters, the architect suggested electrochromic solar control glass (EControl). Dimmable panes allow the solar factor and the transparency to be adapted to the actual light intensity. "If there is no sun, the glass stays fully clear and transparent. The stronger the sun shines, the darker the glass becomes, all the way to a deep blue – like photochromic ski goggles," explains Dipl.-Ing. Michael Pauls, architect and owner of the architects' office. Photochromic sunglasses make additional eye protection unnecessary and don't tire the eyes; they adapt to the light intensity. The dimmable solar control glass EControl carries this principle over to modern architecture with its electrochromic technology. A modern triple-pane insulation glass, EControl insulates extremely well against heat loss with a Ug value of 0.7 W/(m2K).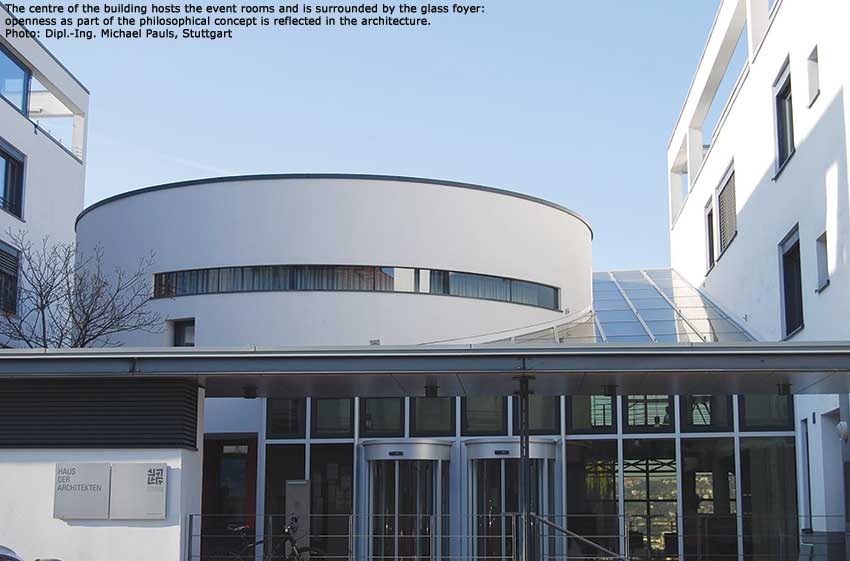
The complete renovation was carried out in only twelve weeks in the summer of 2011 by the façade construction company Guttendörfer (Ansbach) – whilst limited operations at the House of Architects forum continued – and was completed in the autumn.

