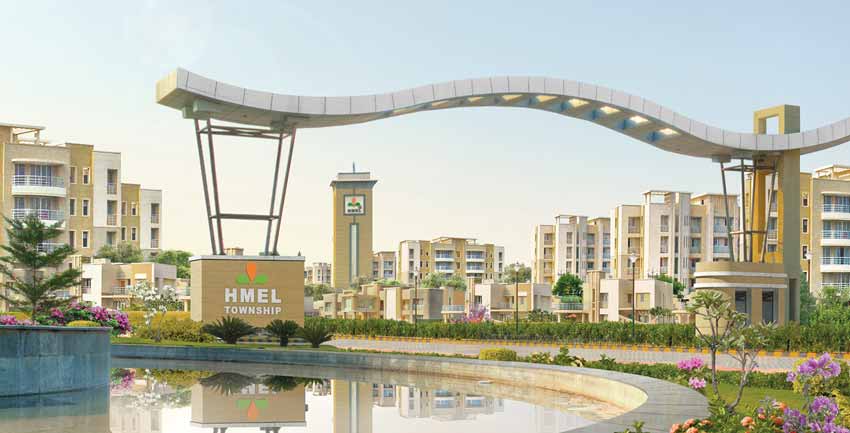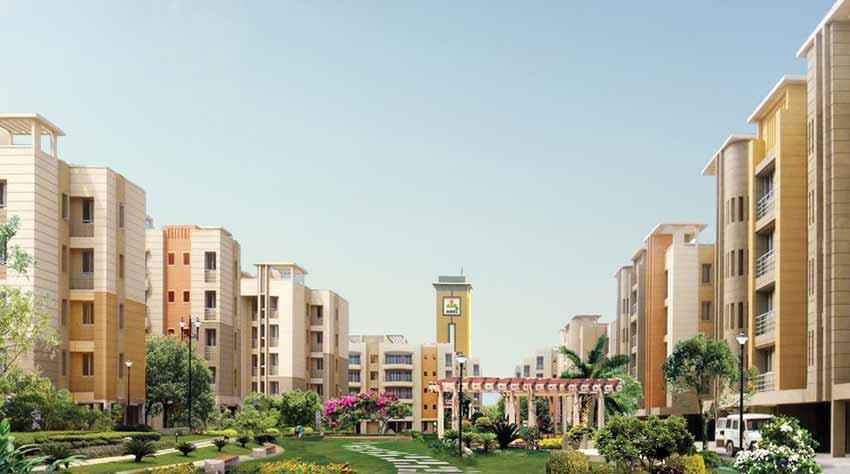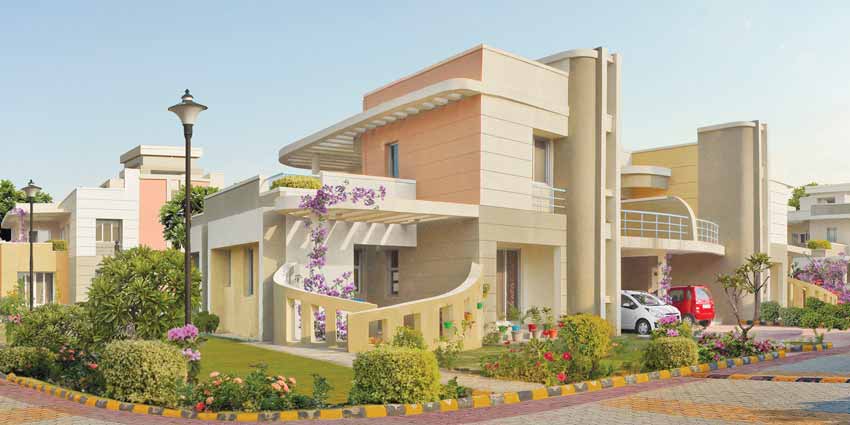| At a Glance | |
| Project | : HMEL Township |
| Location | : Bathinda, Punjab, India |
| Achitect | : Architect Prem Nath & Associates |
Concept
The project – HP Mittal Energy Limited (HMEL) township was conceptualized, to be, one of the, most simplistic in design, yet interestingly garnished with green & eco-smart features and topped with lush Landscaped acres. Citizens residing in the complex are from various financial strata and status – yet sharing common utilities like the Club House, Pool, Gym, Amphi -Theaters, Shopping, etc.A Gated Community living at a Locale far from the city; Secured Living without any fencing, compound wall or any other barrier (physical & physiological) between each house – all homes are simply segregated with Green Hedges.

Planning
Planning concept for the project had been kept simple and practical. From the entry to the end the property is Curvy-linearly divided by the Main road in east-west direction. On the Southern Side, of this road, Individual Villas are planned and on the Northern side the Apartment buildings – enabling a comfortable and homogeneous combination of different strata personnel.The main road shall act as the 'Back Bone' to the project, wherein all main services, vehicular traffic, pick-up / drop-off points, etc. shall run. This 24 M wide road, is also provided with a parallel service road (on one side) of 8 M width, for Phase-1 area. All other areas are well connected with 8 M wide roads, and 2 M paved service sub-passage on either sides with Green Cover. Along side the main road – at the entrance are the admin building, auditorium and the medical center, while the inner areas have been planned with amphitheater, market place, club, etc.

Two Helipads have been planned at Northern corner of the plot, which is connected to the external village road, for direct entry exit. Future development too has been planned keeping in mind – separate entry requirements during construction – through the side village road. Interesting factor in the township shall be its strategically placed landscape islands interlaced between the villas and apartments.
The entire Master Plan is planned with ample green spaces, and shall be cultivated with mostly local trees and plantations. The green cover in ranges to about 540,000 Sft. of land area, clad with lawns, bushes, shrubs, hedges, and variety of trees, etc. The entire periphery of the land mass has been bordered with couple of variety of Neem trees – these trees shall not only provide visual privacy, but shall also cut-off the noise and air pollution, especially towards the main approach road. The Main Road, has been edged with flowering trees (at the entrance side) like 'Gulmohur' and trees like 'Silver Oak', 'Ashok Pendula', 'Alostonia Scholraris', etc. – these shall again provide a great green ambience. Internal green spaces (larger ones), too, have been studded with these trees. The Ground Cover plantations like 'Golden Duranta' have been used for road dividers, etc., while shrubs like 'Aschilfa Godesfina' and 'Ficasa Panda', shall be laid in and around the villas' and apartments' green spaces. Apart from the above, two types of lawns are planted, i.e. 'Organized Green Lawns' and 'Informal Green Areas'. The Garden spaces between the cluster of buildings are provided with garden furniture, paved jogging track, children play equipments, and other child centric amenities. Lawns, Gardens, walkways have been well lit thru garden bollards and street lights. All Roads and Driveways shall be Paved – while the Main & Internal Roads shall be paved with Paver Blocks, the Drive ways and Parking areas shall be laid with Paver Tiles.

Green Features
Being Awarded GOLD Grading by the MoEF – itself is the Testimony of the Township's Green Excellence. The project was added with a lot of value addition in terms of its eco-friendly features which are listed below:Rain Water Harvesting: An efficient way of collecting, renewing and reusing an important natural resource like Water; The township has been planned as a 'Zero Depletion' site, with all rain water being collected and recharged back to Mother Earth, thru strategically placed percolation pits; also the extent of the green areas on the site with itself allows all the rainwater into the soil to fill up underground water tables.
Sewage Treatment Plant: All waste is being treated in STP, converting the sewage into reusable water for landscape and makeup water for the HVAC systems of public areas. This system was further be topped with Bio-degradation system for solid waste – which in-turn provides Cooking Gas, for the Club House.
Solar Water Heaters: This is a tried and tested system, being used widely by residential townships – each villas, apartment is having a small installation on the roof-top, which shall suffice the daily Hot Water requirement, with most minimal or zero power consumption, for the same.
Insulated Walls & Ceiling: Use of Fly-Ash-Cement Blocks for external wall construction can enable temperate difference of atleast 4*C to 6*C between exteriors and interiors – the site being in the one of the extreme climatic conditions – the said system helps not only during hot summers, but also during cold winters; Similarly Brick Bat Coba, efficiently laid over the top roof of buildings provides heat insulation from top – this system again adds to the temperate difference.















