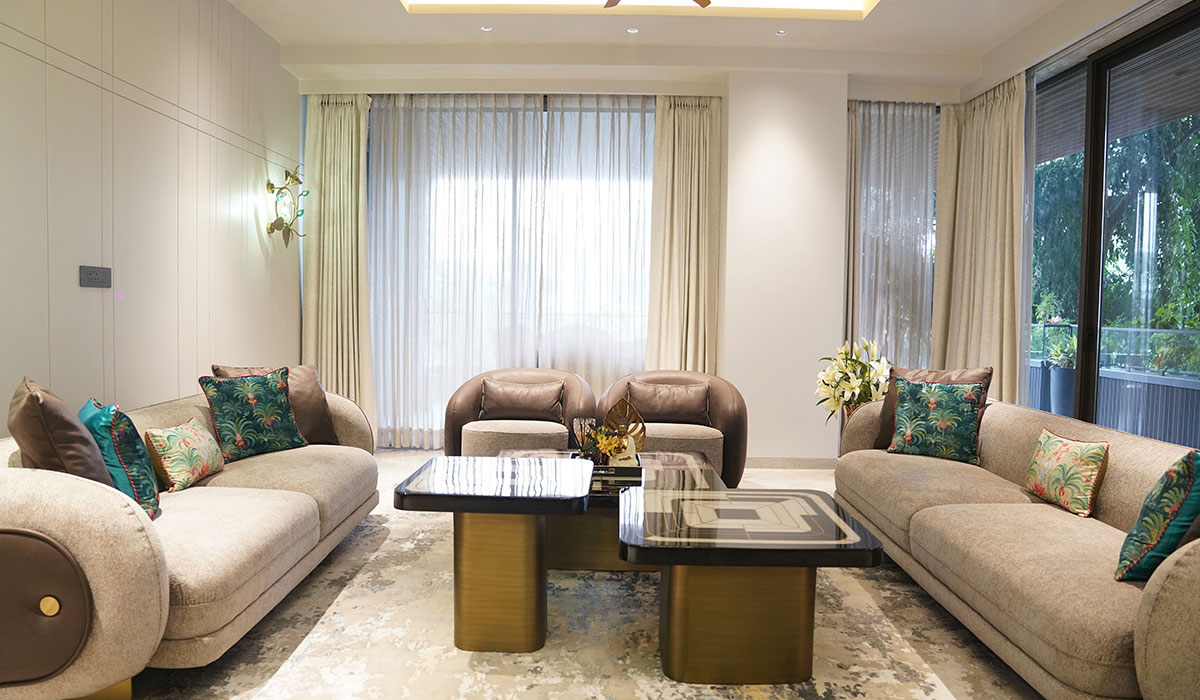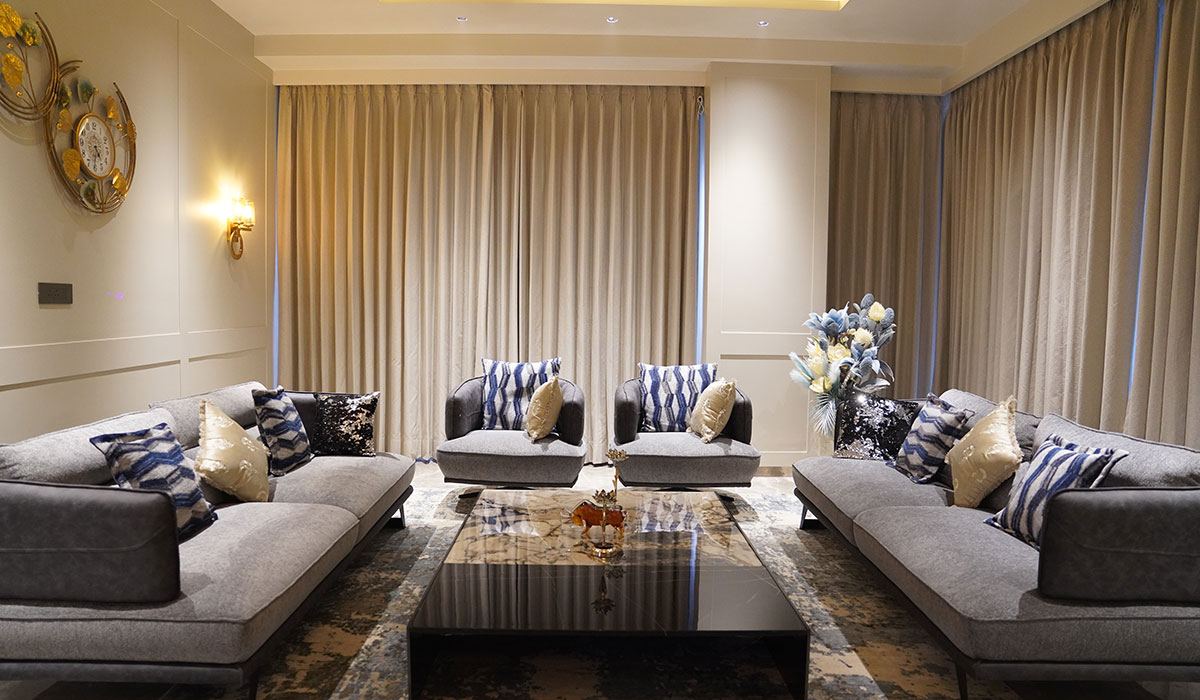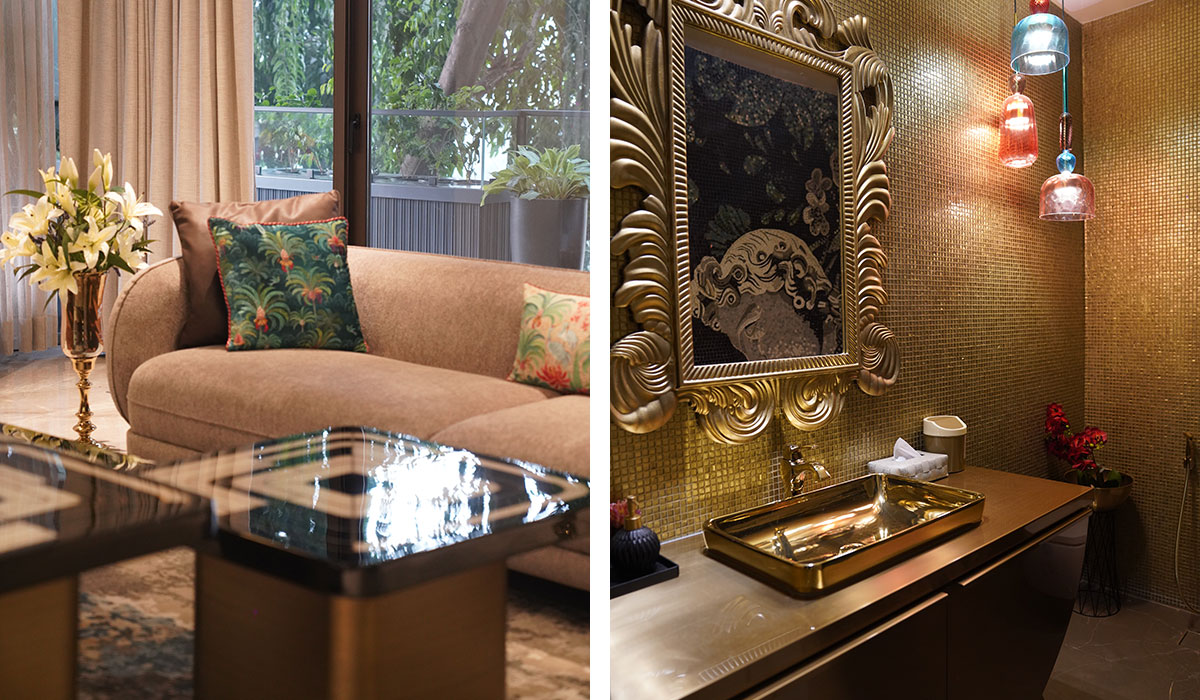
Crafted for three families across three thoughtfully curated floors, the project celebrates the essence of multi-generational living—where individuality thrives within a collective embrace. Each floor tells a unique story while resonating with a cohesive design narrative that blends timeless aesthetics with modern functionality.

Fact File
Name of Project: The Alabaster Manor
Location: Green Park, Delhi
Area: B Block
Initiation Date: 15th April 2023
Completion Date: 10th March 2024
Budget: ₹9 Crore (Interiors)
The design journey begins at an entrance that exudes luxury and refinement. Every element reflects a commitment to nurturing relationships across generations. The living area on the ground floor evokes opulence through refined minimalism. Bespoke curved-edge sofas introduce fluidity to the space, while neutral hues and warm lighting create a setting ideal for intimate conversations. Floor-to-ceiling windows invite natural light, imbuing the space with an airy, serene vibe.

In the dining area, the neutral palette continues with luxe accents. A marble tabletop is paired with sleek, custom-made chairs. Linear wall punning and brass detailing introduce elements of glamour and sophistication. A striking statement light fixture illuminates the space, adding to its grandeur.
The double-height staircase lobby becomes a visual centerpiece, with textured wall finishes and a lush green wall that enhances the microclimate and elevates aesthetics.
The first floor welcomes residents with a cozy family area. A captivating back panel and warm yellow lights enhance the TV console, while plush grey sofas provide both comfort and elegance. The second floor maintains this arrangement with variations in material and palette. Pristine white sofas stand out against textured white walls, while tufted dining chairs and a counter area with rose-gold profile shutters add luxurious detail. Bespoke decor pieces and ornate wall art enrich the environment further.

The third floor radiates grandeur with marble-clad walls and sleek, ambient lighting. The living space here features rounded sofas with polished brass legs, exuding elegance. An artistic wallpaper panel adds bold contrast, elevating the design expression.
Throughout the residence, lobbies are adorned with thoughtfully placed consoles. One features a falcon-inspired decor piece with red accents and a white backlit backdrop, creating a dramatic focal point. Another showcases a Buddha statue on a minimalist rod-style console base, offering serenity and style.
In essence, The Alabaster Manor is a sanctuary for modern living—where each family finds a unique retreat and the residence as a whole becomes a shared haven of warmth and sophistication. It exemplifies how thoughtful design can achieve a harmonious balance between individuality and unity under one roof.















