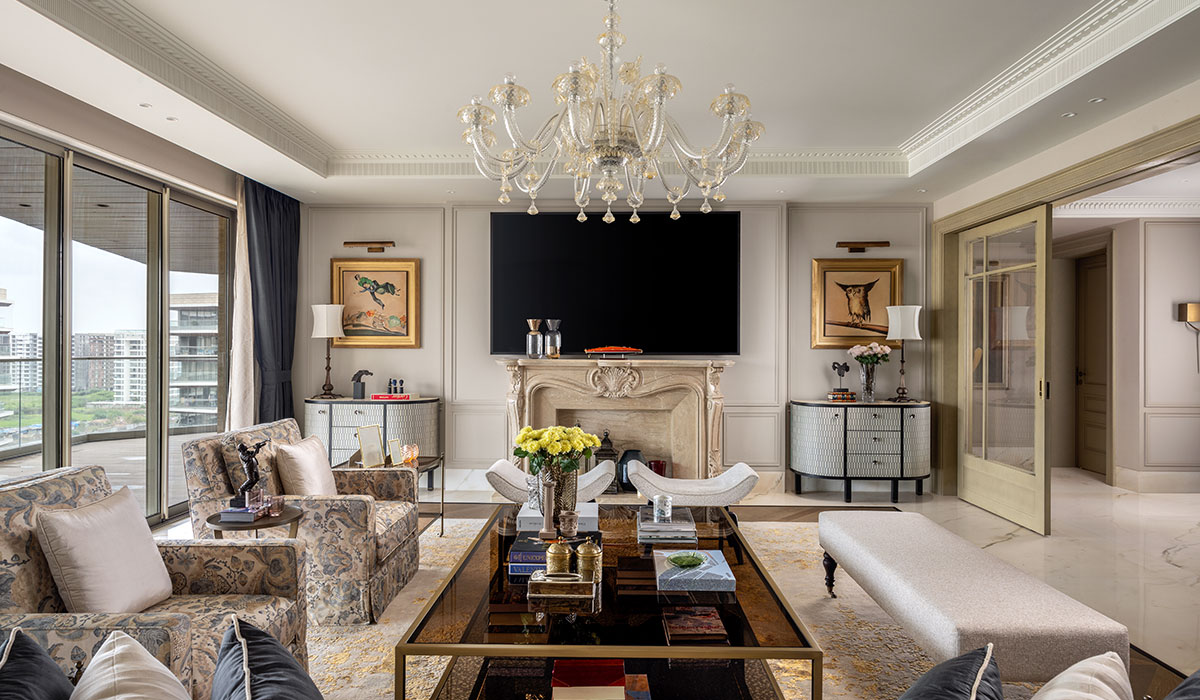
The home features warm earthy tones, rich textures, and delicate mouldings subtly intertwined with wooden panelling. An opulent chandelier with minimalist lines, sink-in sofas paired with vintage chairs, ottomans, and benches, and Victorian-inspired sofas and a fireplace sit harmoniously with Indian elements like customised cast brass table lamps.

The master bedroom showcases a plush bed draped in luxurious silk and a bespoke headboard that combines textured paint with a metal-clad backdrop. A pristine white bathroom with a gilded mirror and a state-of-the-art shower completes the artisanal feel of the space. Meanwhile, the kitchen is a symphony of marble countertops, brushed wooden accents, and premium appliances.















