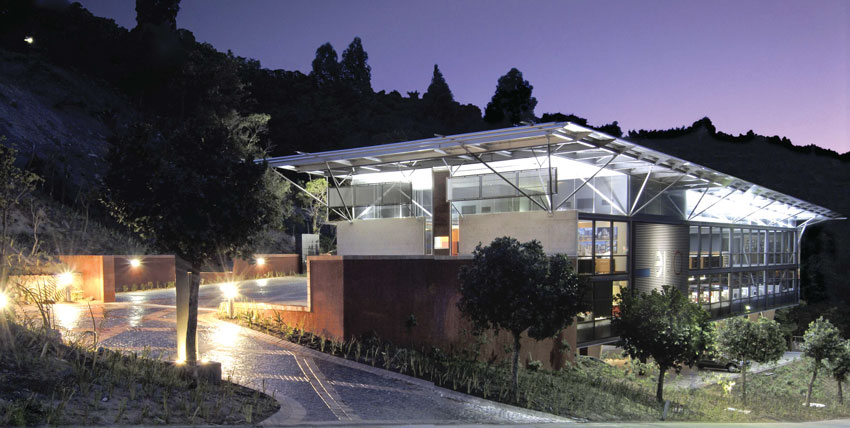
One of the finest works of glass and steel can be seen at EPA Studio in South Africa, designed by Elphick Proome Architects Inc (EPA) for their own use seeing the demand for a substantially larger and more technically sophisticated studio environment for them. Being described as a truly magnificent advert for glass and steel, the design of the studio has received several awards as Regional Institute award, SAISC National Steel award and SAIA Award of Excellence.
Located at Westway office park, Westville in South Africa, the steel and glass box of EPA Studio is crafted very carefully to its site and is comfortably fit with topography and nature. Being covered with a widely over-sailing roof, inclined in acknowledgment of the longitudinal cross-section, the building added a new name in the modern architectural vocabulary.
Site Survey & Design Philosophy
The site for the project was purchased in 2002 but the process of sub-division and environment approvals takes two and half year which resulted in to delay and hence construction on site started in late 2005. Prior to the formal sub-division of the larger site, the Studio was conceived as one of four proposed freestanding office structures positioned parallel to the contours of the steeply south-facing slope. The building footprint in the lowest portion of the site, adjacent to a wooded reserve, generated the largest floor area, which would allow the studio to operate on a single level. This position also allowed for separate street access and maximum exposure within the office park.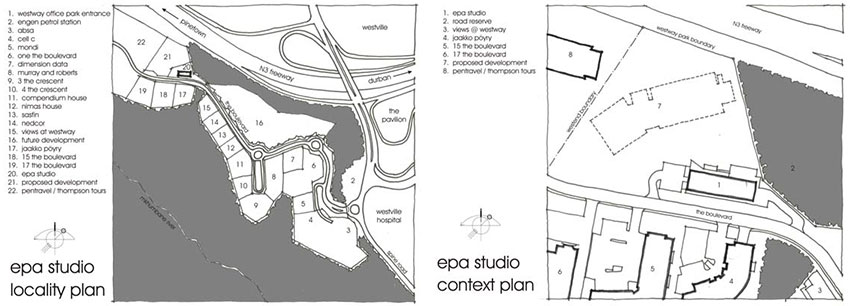
Detailed survey of the site highlighted the severity of cross-fall slopes, which would have hindered both street access and general build ability. With this information, the design was re-evaluated, which resulted in the repositioning of the building footprint at the most level portion of the site, closest and parallel to the street.
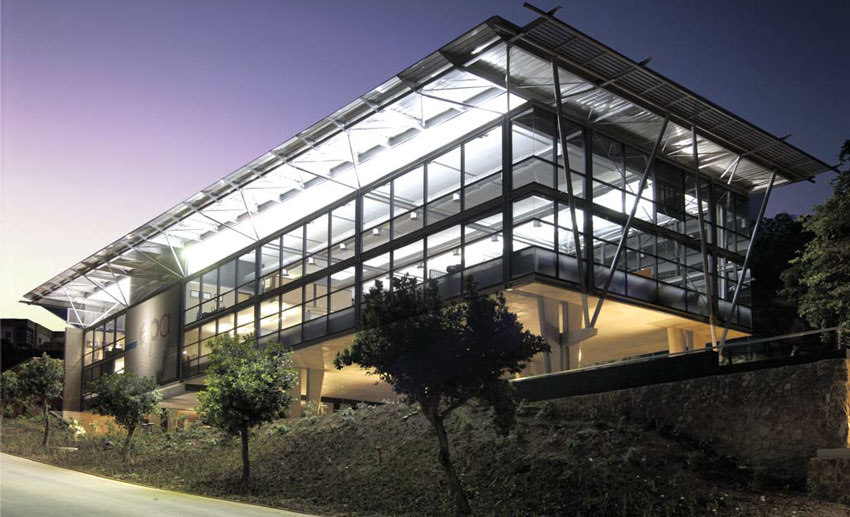
Other than the functional requirements for meeting areas and positioning of the building, a brief was collated from the staff regarding the Architectural philosophies that should generate the concept for the new Studio. Those philosophies were summarized here as a building to be set within a natural bush/indigenous landscaped environment:
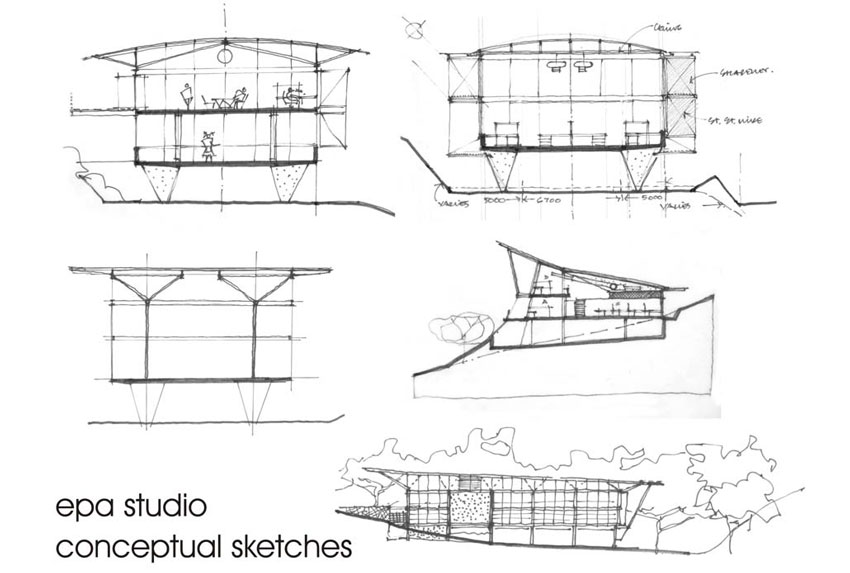
- To exude a bold and simple regional quality capitalizing on distant sea views
- Raw, natural materials to display honestly and visceral integrity
- Emphasis on creating and innovative deployment of materials and components
- Low maintenance finishes in a sensitive and a practical application
- Careful use of integrated climatic control elements
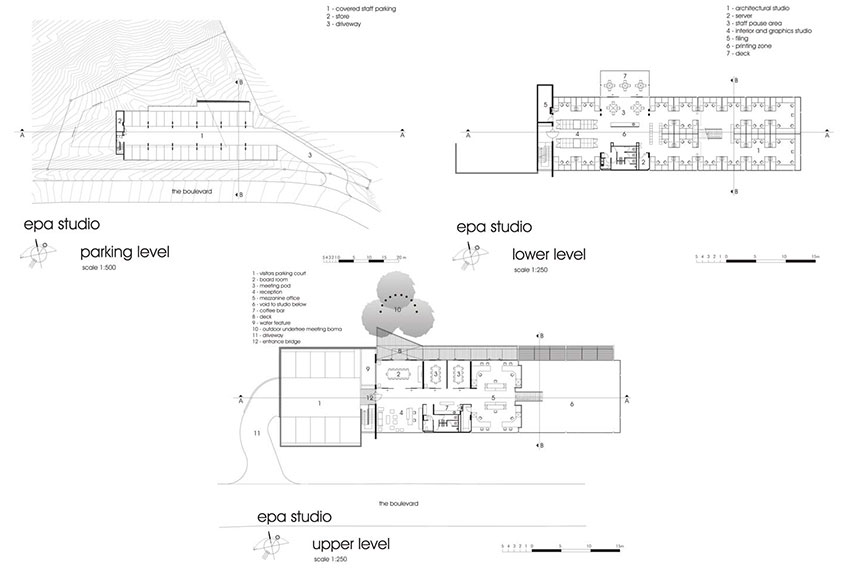
Structural Design
The EPA Architectural firm always strive to create buildings and spaces that respond to the unique nature of each project with integrity. Their design philosophy emphasizes an appropriate architecture that responds to function, context, region and climate.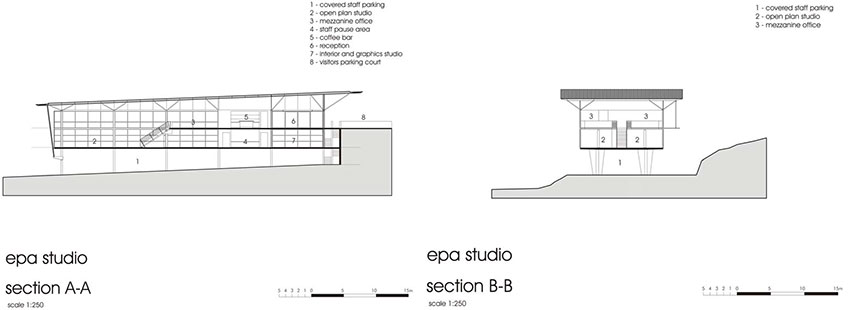
| Details | |
| Architects | : Elphick Proome Architects Inc. |
| Quantity Surveyors | : Francis Williams-Jones Kgole |
| Structural Engineers | : Young & Satharia |
| Electrical Engineers | : Ugesi Consulting |
| Mechanical Engineers | : BD&O Design Partnership |
| Landscape Architects | : Uys & White |
| Main Contractor | : Construction ID |
| Location | : South Africa |
| Structure | : Steel Structure, Curtain Warning |
| Site Area | : |
| Cost | : |
| Year of Completion | : 2006 |
The architectural design of the studio re-evaluated by EPA has been able to capitalize on distant southern views, as well as the immediate environment of natural bush and indigenous landscaping to the east and north. The building form responds to this by becoming a rectangular glazed pavilion, elevated on tapering concrete columns that vary in height according to the slope of the site.

The west end of the longitudinal arrangement engages into the hillside which allows entrance into the highest level of the building through a five meter high front door. This floor accommodates reception, meeting rooms and Director's workspaces which overlook the double volume general workspace below.
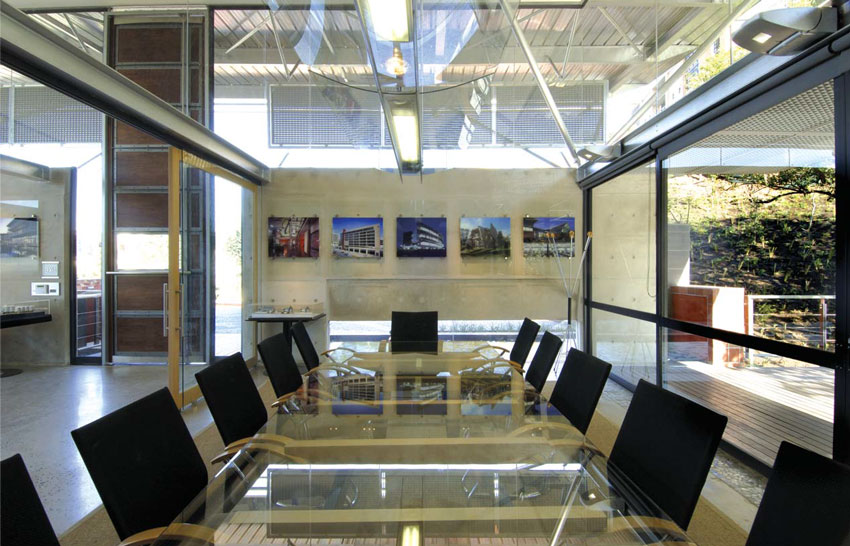
The design of the studio has generated a spatial organization allowing ease of circulation and a variety of meeting venues which has promoted communication and creative interaction between the users of the Studio. The rational layout of functions and integrated services, allows for future planning flexibility to respond to the ever adapting demands of the practice. The integration of spatial dynamics and structural expertise has created an inspirational environment for staff and visitors alike.

The parking area is located within the diminishing volume of the lowest level and surrounded by waist high walls, which draw the eye to the front wall. Water features to the left and to the front, and a wall cladded in part with concrete and in part with low-level glass, surround on either side and above. Within the garage area careful attention to materials, structure and lighting create a different but equally powerful staff arrival area. The full-height purpose-designed steel-framed wooden door covered with glass is the piece de resistance.
Materials Used
<
Structurally, the off-shutter finish concrete columns and wall elements support and brace the steel structure above. Inspired by the close relationship to the adjacent tree canopy, the roof evolved into an oversailing inclined plane supported by a steel structure of 'branch-like' brackets. Having no vertical members they allow the glass envelope to run unobstructed around the corners of the building and reach up to the oversailing roof above. The roof spans the longitudinal axis, pitching with the gradient of the adjacent street. This allows for generous internal volumes to the upper floor reception areas and creates an elevated scale appropriate to the main entrance of the studio.
The external experience of the building is enhanced by the timber-clad exposed steelwork of the external balconies, which are also surrounded by carefully detailed steel and wire balustrade. Another of those superbly detailed items, stunning in its simplicity, is the steel-supported staircase leading from the lower working areas to the upper reception areas. What makes this so special is the exquisite detail of the timber treads supported in steel pans to the staircase. A special effect has been created.
Besides its extraordinary aesthetic quality and brilliant workmanship, the studio has multi-adjustable blinds fitted to the windows that maximize natural light and eliminate glare. This is further supported by the external galvanized grating, which has been used both decoratively and as a sunscreen.
Other features relating to the outer impression is the louvred section of the wall, which hides the air conditioning plant. A neat set of letters 'epa' (for Elphick Proome & Associates) attached to the wall is the only clue as to who the occupants are.
Close teamwork, from the initiation of the project, between the architectural and the engineering and construction teams was an important factor in the successful completion of the project. This is evident in the neatness of the site-welded steel connections, the beam-to-column bolted connections, and the curved-plate pinned connections to the sloping tubular columns, which all played an important role in achieving this very special structure.















