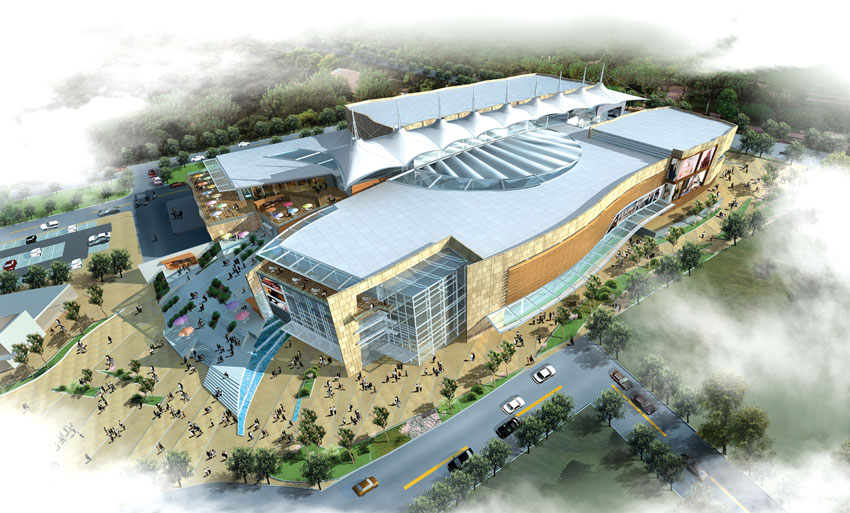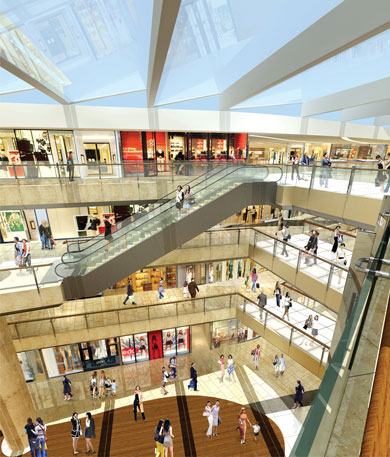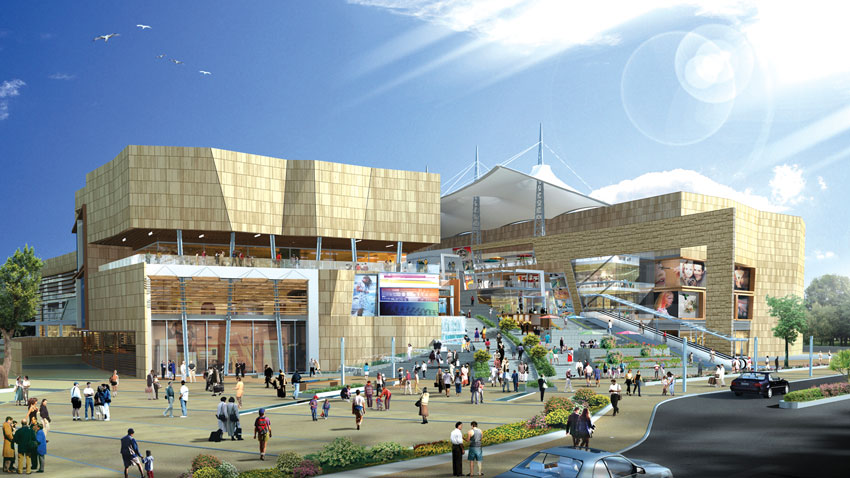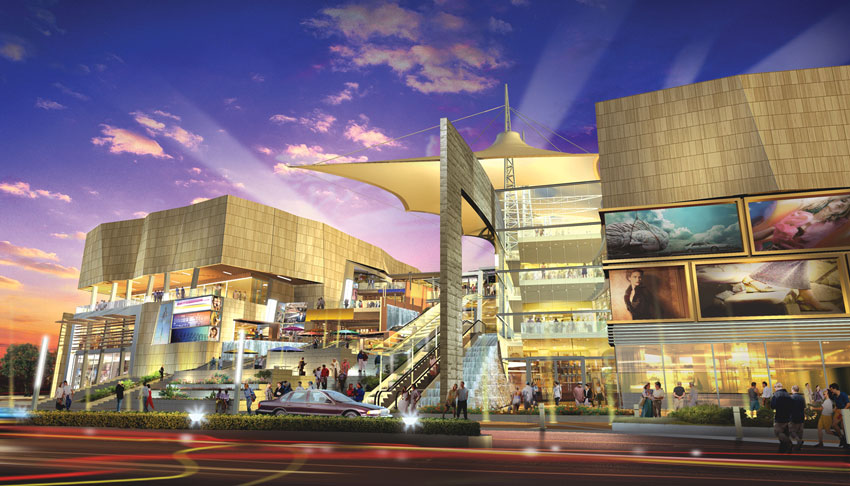
Magarpatta Township Development & Construction Co. Ltd. Approached to the architect Benoy to design their project Magarpatta City retail mall in Pune.

Thus, the innovative design of the first major retail offering within Magarpatta City takes into consideration the city's climate and integrates the landscaping with the building, harmonising indoor and outdoor environments at every level. Pockets of outdoor areas are inserted at various levels along the stepping landscapes to break down the generic massive retail box and also to allow visitors to enjoy the temperate climate. Together with the landscaping features merging into the mall, distinctive areas with F&B and entrances are incorporated to link the exterior and interior.
The stepping terraces introduce a stacked fenestration to bring cool air along the landscape effectively, and as a whole, they form an exciting puzzle made up of stepped greenery, waterscapes and dining terraces. To control excessive solar heat gain into the building and the landscaping areas, skylight locations have been carefully considered and a lightweight tensile roof partially spanning the landscape will encourage full use of the outdoor spaces.
Client/Owner: Magarpatta Township Development & Construction Co. Ltd.
| Design Architect | : Benoy |
| Local Architect | : Associated Space Designers Pvt. Ltd. |
| Principal Architect | : Prakash Deshmukh |
| Mechanical & Electrical Engineer | : Spectral Services Consultants Pvt. Ltd. |
| Structural Engineer | : Y S Sane Associates |
| Landscape Designer | : Ravi & Varsha Gavandi |
| Interior Designer | : Benoy Ltd |
| Other Consultant/ Project Managers | : CB Richard Ellis South Asia Private Limited. |
| Marketing Consultant | : Jones Lang Lassale Meghraj |
| Site Area | : 50,189 square metres |
| Total Retail Gross Floor Area | : 60,900 square metres |
| Building Height (metres) | : 21 |
| Building Height (storeys) | : 5 and 2 basement car parks |
| Construction Start Date | : November 2008 |
| Scheduled Completion Date | : 2010 |

The aim of the design was to create a destination for not only the township but also the entire city of Pune. In addition to the unique spaces and a focus on outdoor amenities, this four-storey retail complex will offer a range of different sized shops, cinema, entertainment facilities, department stores and a hypermarket, with 207,000m² of leasable floor area.
















