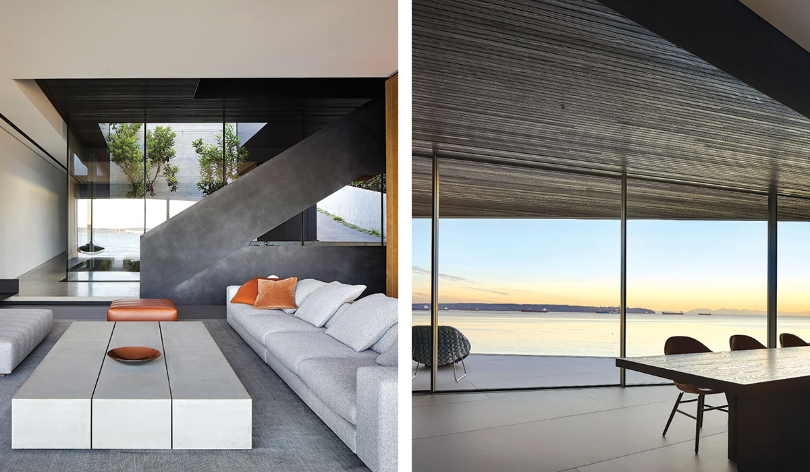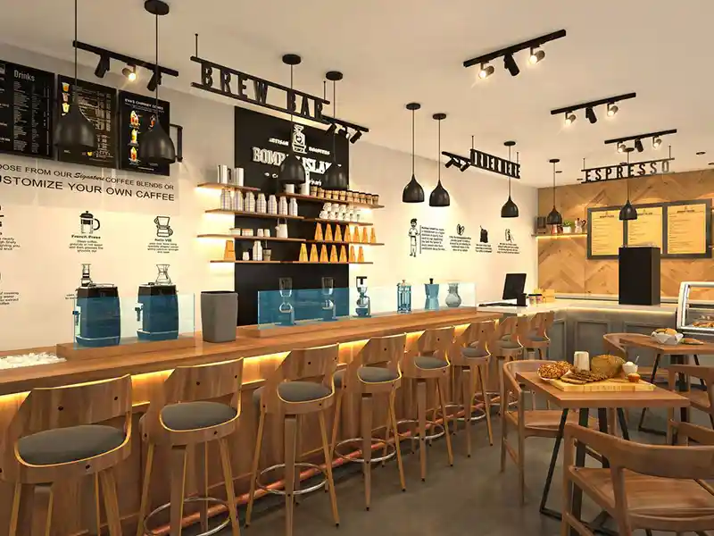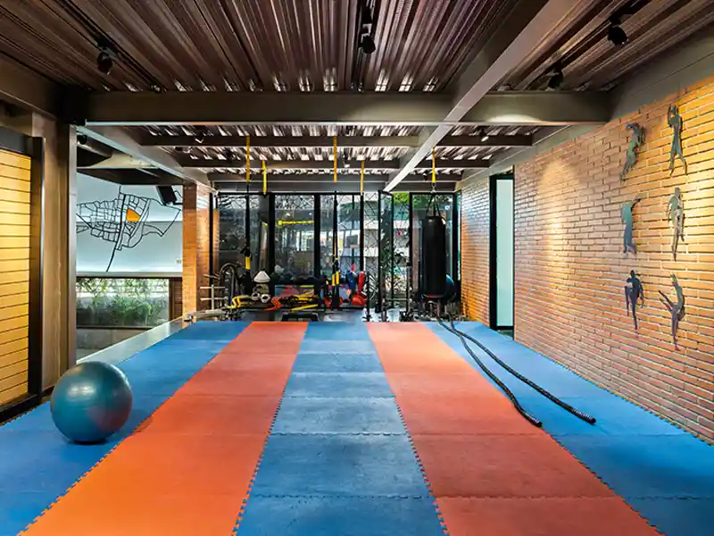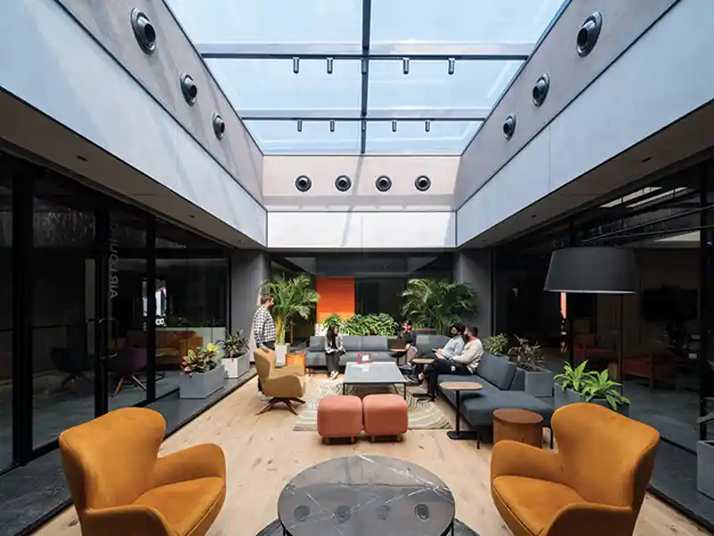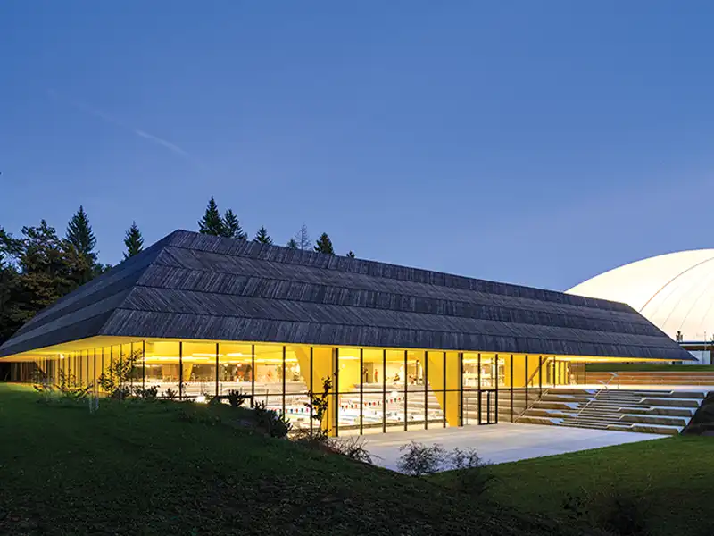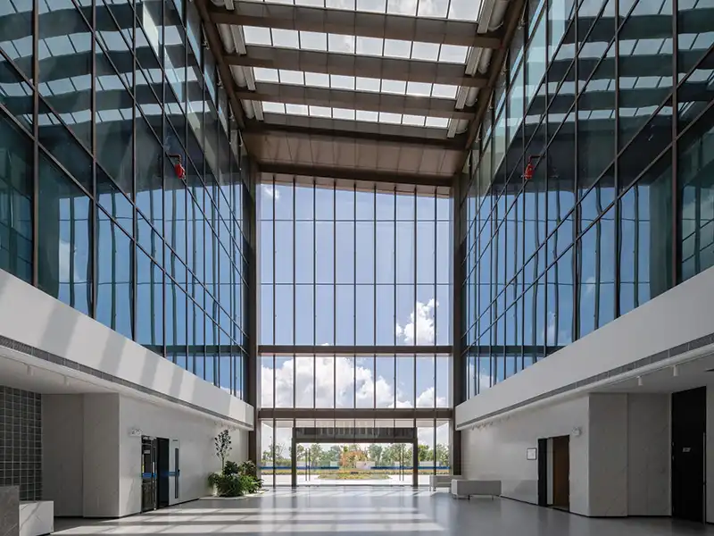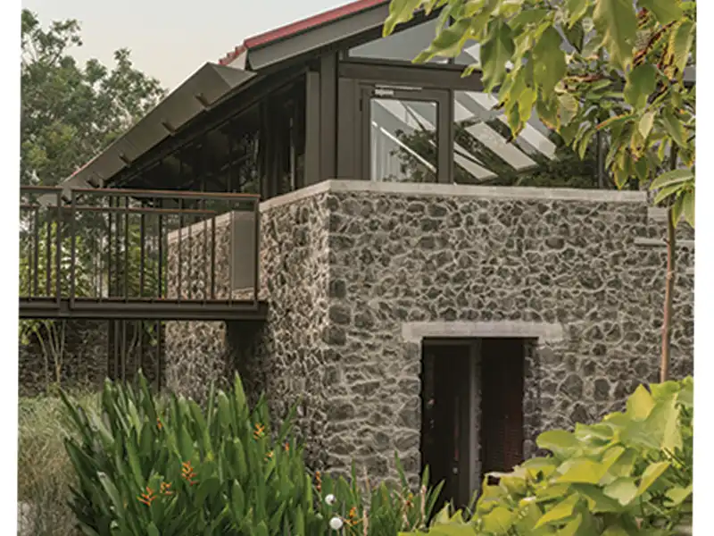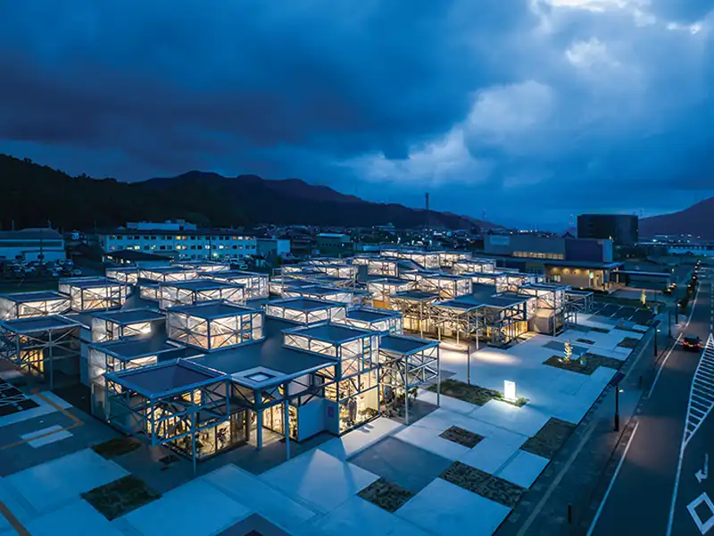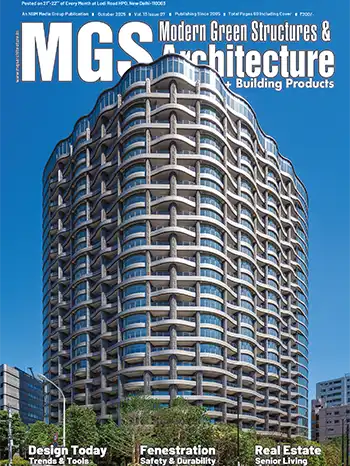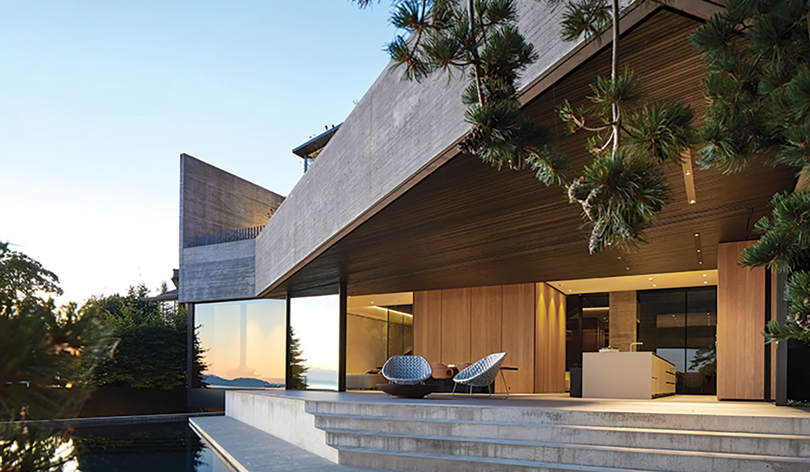
Fact File
Project Name: Liminal HouseProgram: Private residence
Location: West Vancouver, BC, Canada
Project Construction: 2017–2022
Gross Built Area: 1,016m2 / 10,940ft2
Designer: McLeod Bovell
Photo credit: Hufton+Crow
Source: V2com
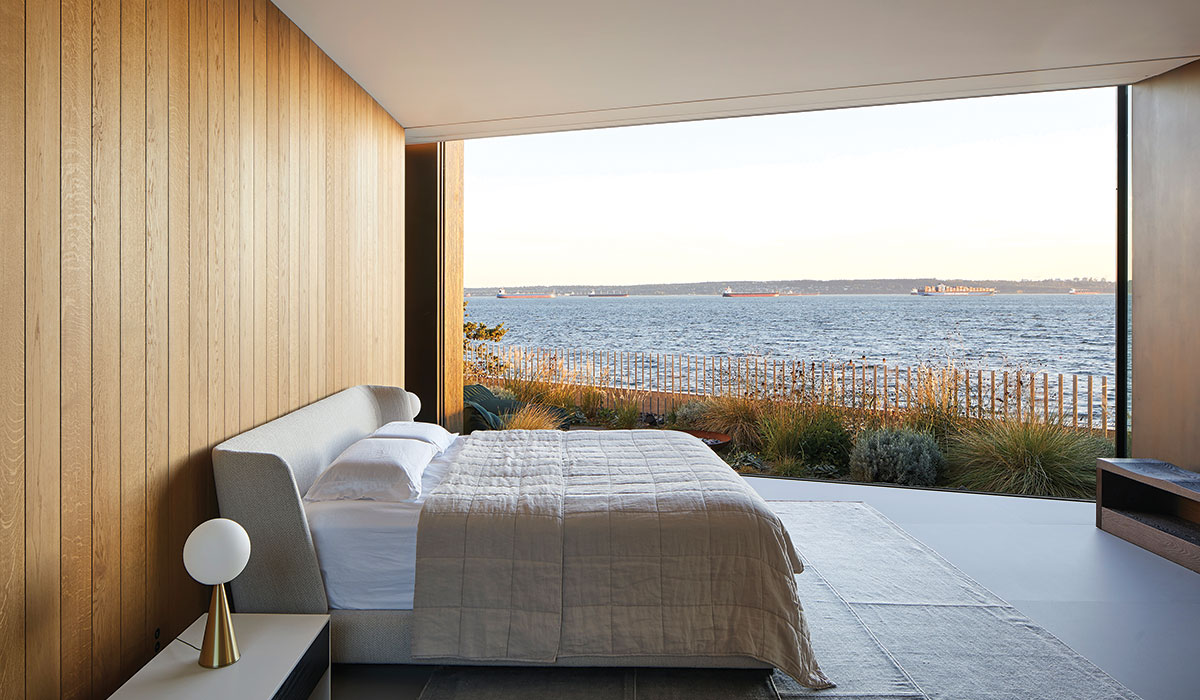
The project site straddles the interstice between a suburban residential neighbourhood and West Vancouver’s natural stony seashore. Positioned on an expanded border between land and sea, the building form references the creatures that occupy this interstitial territory. In the same spirit, the house establishes itself in concrete, stained Accoya wood, and aluminum plate—enduring materials that can resist the battering effect of a shore environment.
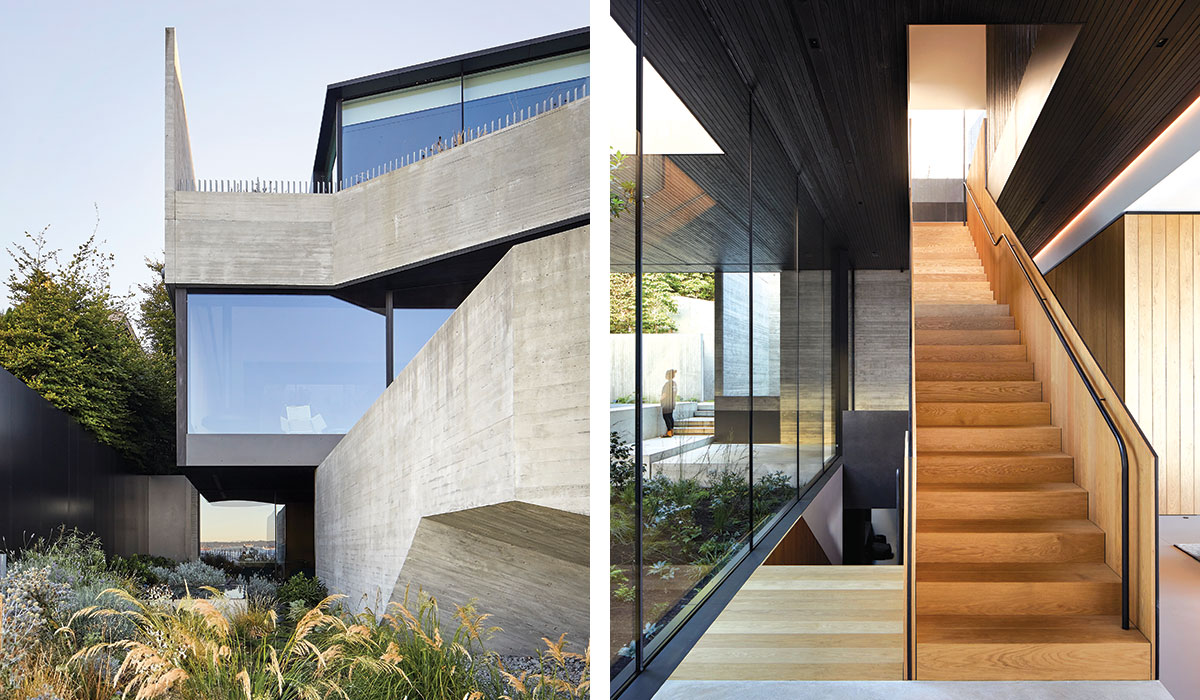
Drawing from their experience negotiating complex topography and tight proximity with neighbours, the architects embrace a scenographic approach. The language of courtyards, cantilevered volumes, and extension of landscaped surfaces onto floor areas below, dismantle boundaries between the house and the natural environment.
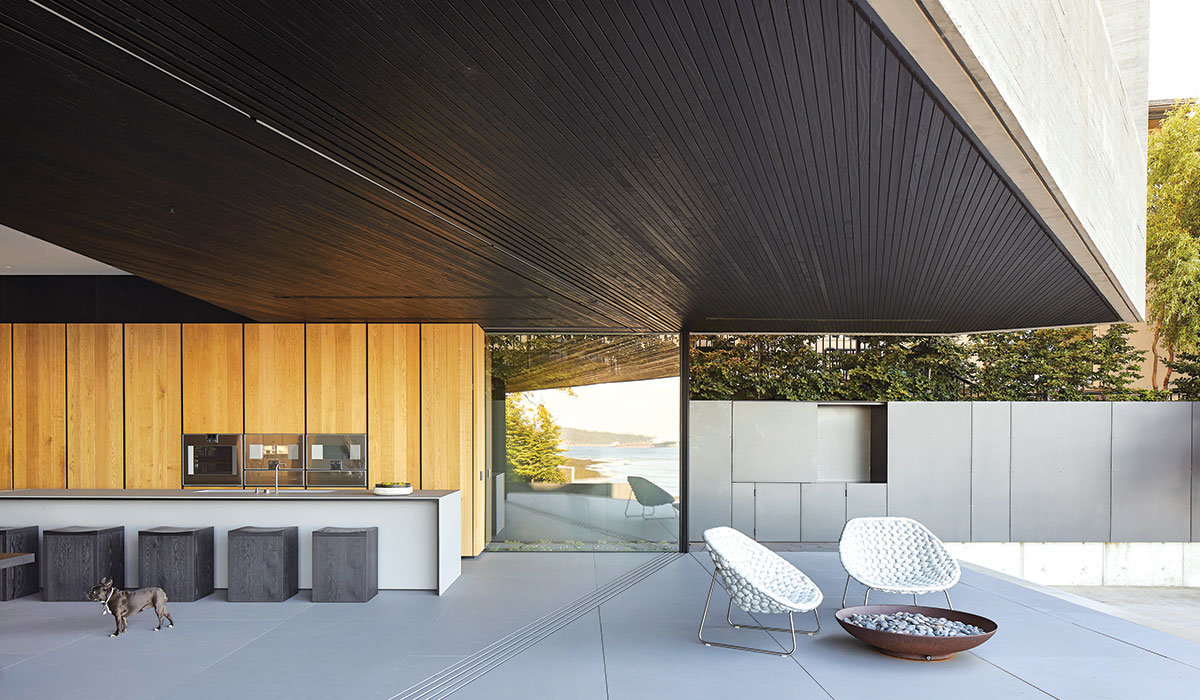
The changing outdoor atmosphere at the shore animates the house. Views are framed between solid walls and walls of glass; their images duplicated by a dark pool at the edge of the property and by the glazing of internal courtyards. Reflections and refractions of the outdoors evoke a feeling of being both indoors and outdoors.
