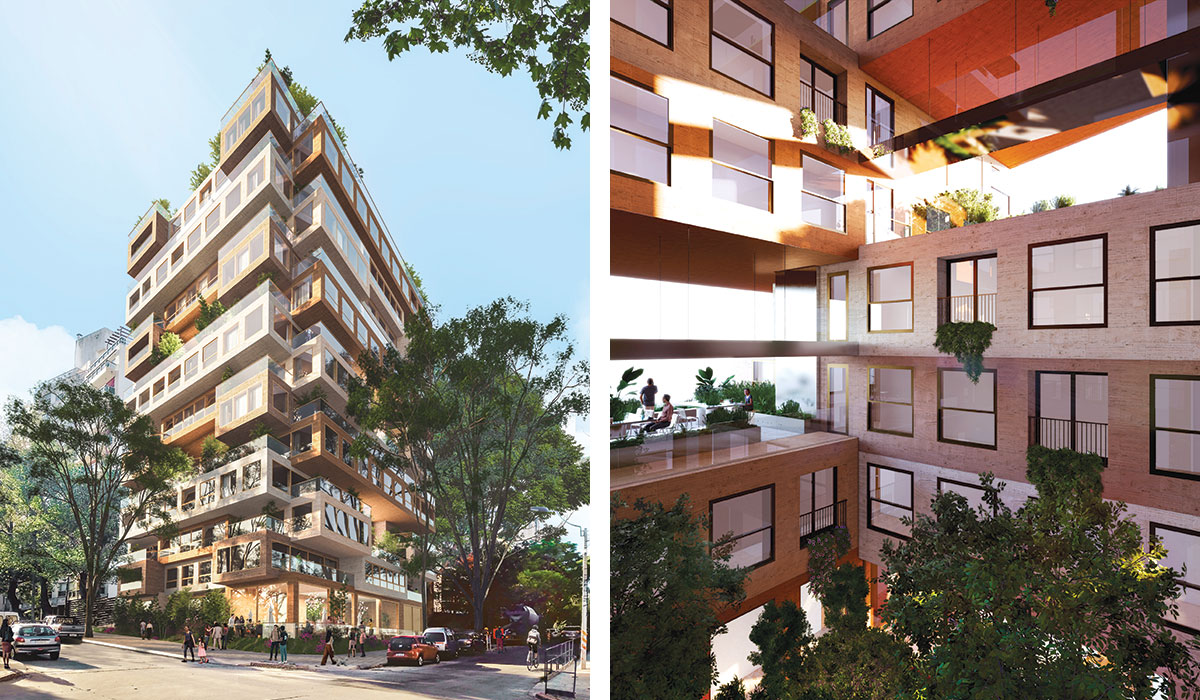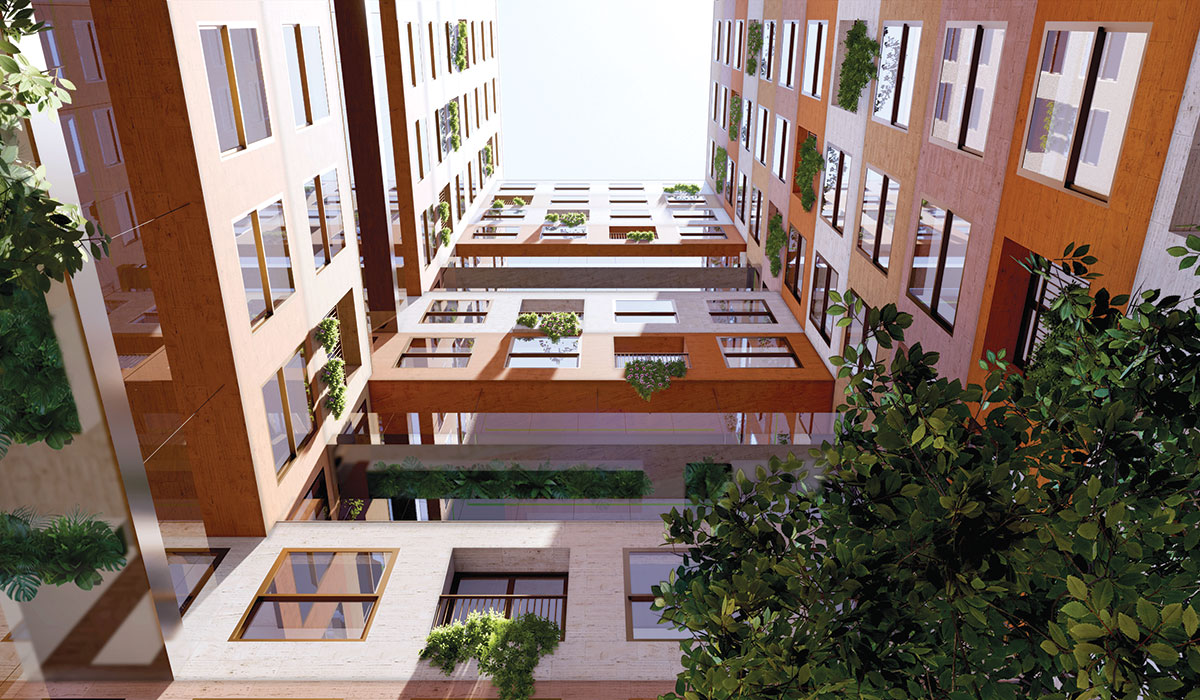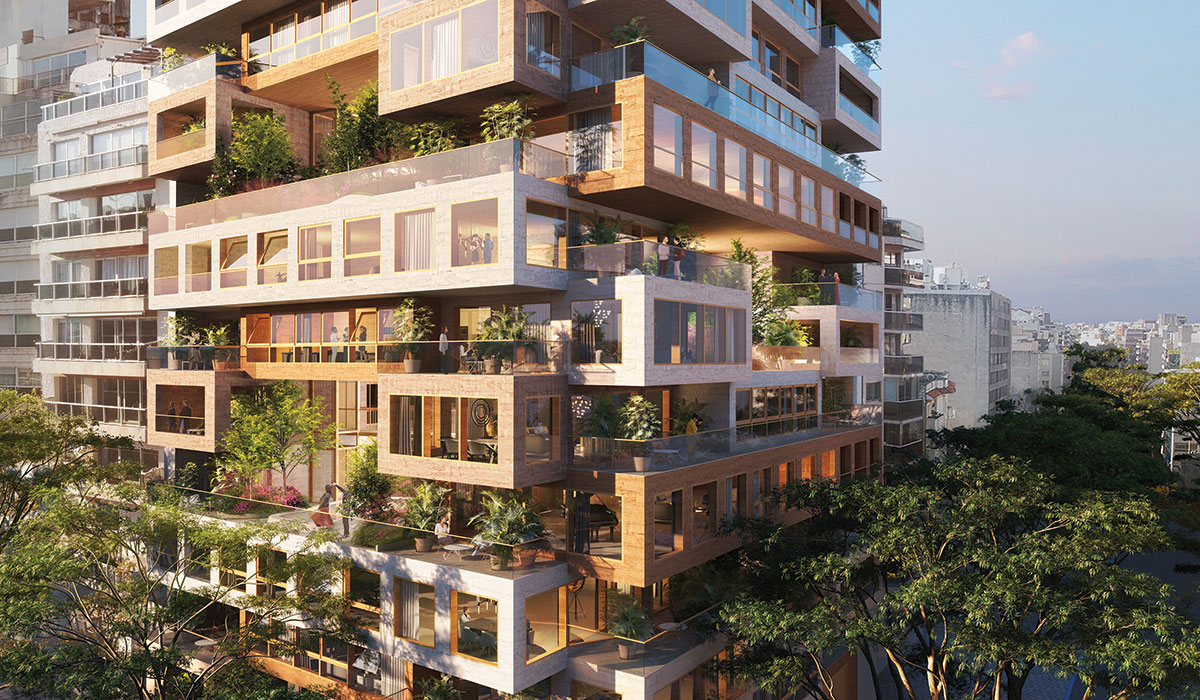The 15-storey residential building in Montevideo, Uruguay, comprises a loosely stacked series of individual homes. The design is open and porous, allowing light and air to permeate the entire building and creating plenty of open and green spaces for residents. Named Ziel, the project is designed for developer IXOU in collaboration with executive architect Monoblock.
 MVRDV Ziel © MVRDV
MVRDV Ziel © MVRDVIt is located next to a park, which serves as a green heart for the dense neighbourhood. Thanks to the deep plot and the blind walls of the neighbouring buildings, the design uses a courtyard to ensure that every apartment gets adequate light, and extends the greenery of the park throughout the structure, from the courtyard to the private terraces and shared patios on various levels.
On the second, fourth, sixth, and eighth floors are patios shared by all the residents of the building, which each create a two-storey open space connecting the street and the courtyard. Filled with plants, these patios help to bring light and fresh air to the deep courtyard and add visual interest. These “sky gardens” will each have a unique character and programme, providing users with spaces for different kinds of activities and unobstructed views of the ocean.
 MVRDV Ziel © MVRDV
MVRDV Ziel © MVRDVAmenities include a lounge and dining room on the roof (where a shared terrace with lush landscaping and swimming pool are also located), a gym and spa in the lower levels, and a restaurant.
This stack of individual villas is envisioned as a series of stone blocks in various colours, creating a harmonious palette of warm, earthy tones. The four different types of stone used in the façade help to differentiate each apartment, while bronze window frames help to tie together the exterior finishes.
 MVRDV Ziel © MVRDV
MVRDV Ziel © MVRDVThe design of the building targets LEED-Platinum certification. To reduce energy use, the building’s many overhangs limit solar gain, while the porosity of the structure means that apartments can be easily cooled using natural ventilation. Solar panels on the roof contribute towards the energy needed. The greenery throughout the building helps to improve the biodiversity of the neighbourhood, and a water capture and retention system, which also feeds into the irrigation for the building’s greenery, reduces the building’s impact on the local environment.















