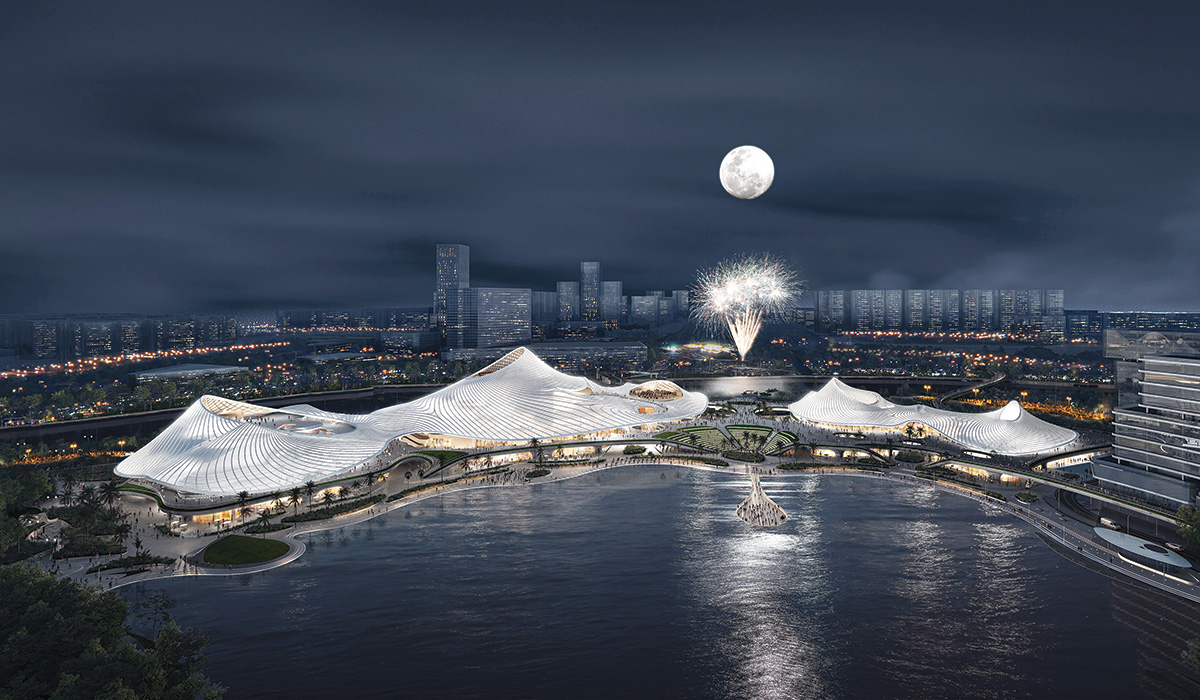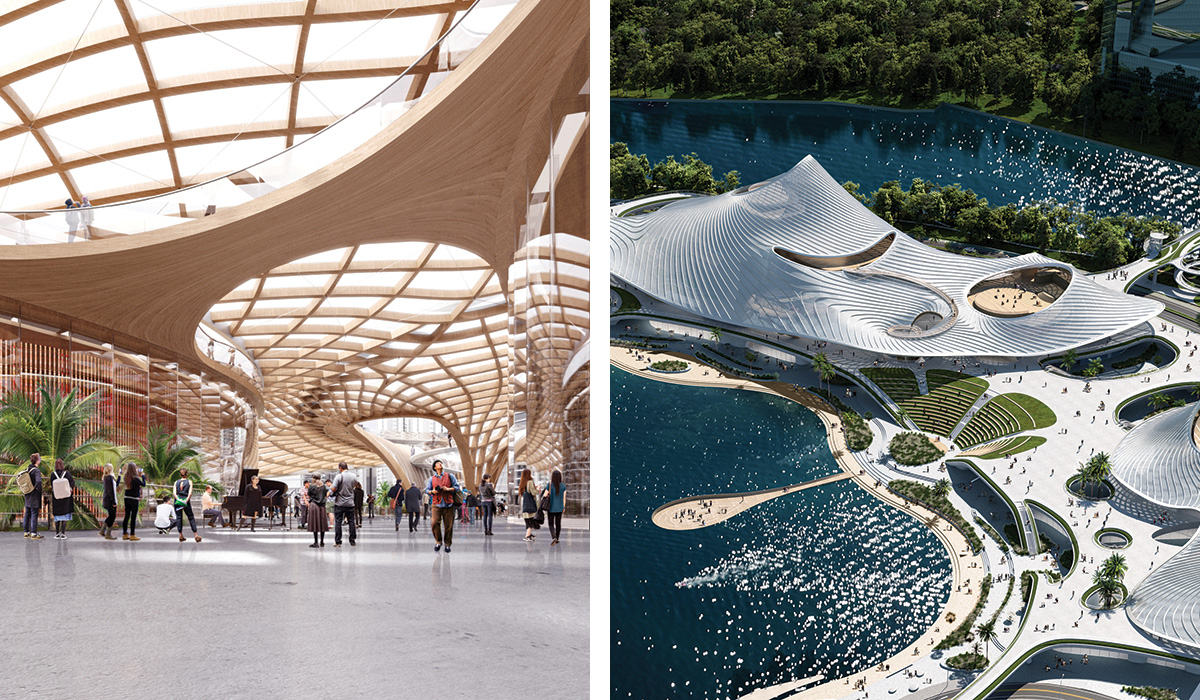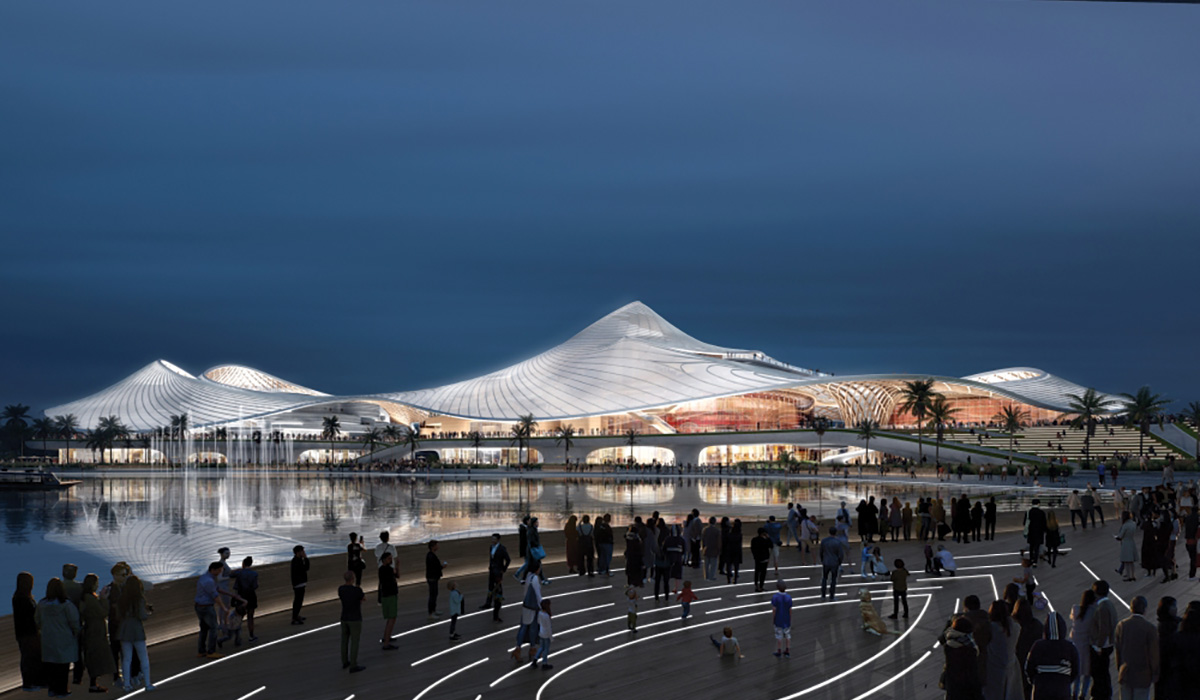
Fact File
Project name: Nanhai Art CenterLocation: Foshan, China
Typology: Cultural Facility
Site Area: Approx. 59,455 sqm
Building Area: Approx. 121,275 sqm
The Nanhai Art Center is located in Nanhai Cultural District, the heart of the Guangdong-Hongkong-Macao Greater Bay Area, an important urban site that bridges the cities of Guangzhou and Foshan. The Art Center resembles a continuous wave of water, with three main buildings looming underneath the floating sun canopy. The semi-outdoor merges the central landscape of the lake with the programs, inviting the local communities to immerse themselves in the waterfront landscape.

The design intends to build a spiritual field by creating a coherent visual axis to the lake. The programs are planned on both sides of the central axis. The Grand Theater includes a 1,500-seat amphitheater and a 600-seat multi-purpose hall, for a variety of performances and conferences. The Sports Center contains swimming pools, basketball courts, badminton courts, and other sports facilities.
The permeable facades allow nature to flow through the site back to the city. The two-storey landscape platform extends outward, organically linking the central lake, riverfront park and urban space, achieving a harmonious balance between nature and architecture. Commercial spaces are placed along the lake. Cultural spaces are interspersed. The second floor viewing platforms and outdoor patios connect three main functions together, to complete the visitor experiences and loop circulation.

Sustainability and green carbon reduction are fully integrated into the design concept from the start and form a narrative of building technology and innovation. Under the translucent white ETFE membrane structure roof, the Nanhai Arts Center incorporates energy-saving and environmentally friendly technologies, including photovoltaic power generation, rainwater collection, and vertical greening systems.
Construction of the Nanhai Arts Center is scheduled to begin in 2024 and will be completed in 2029.















