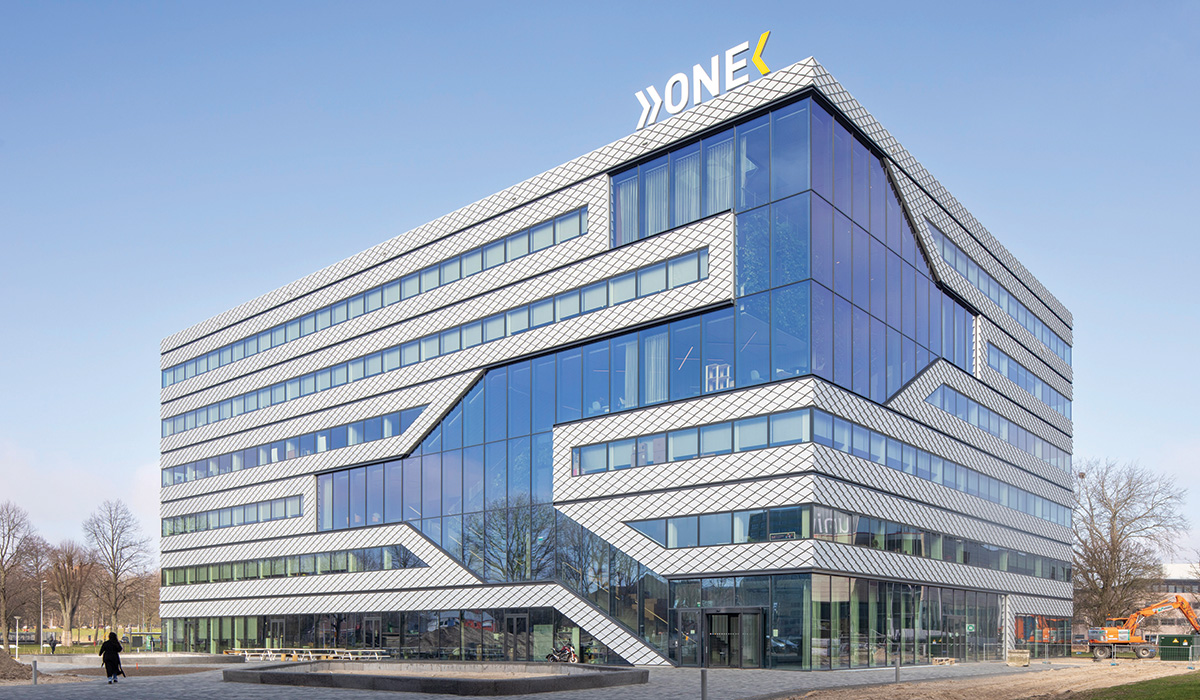 MVRDV Matrix ONE © Daria Scagliola
MVRDV Matrix ONE © Daria ScagliolaThe construction of the six-storey, 13,000-sqm Matrix ONE laboratory and office building in the heart of Amsterdam Science Park, is now complete. Here, scientists and entrepreneurs work on sustainable solutions for current and future problems.
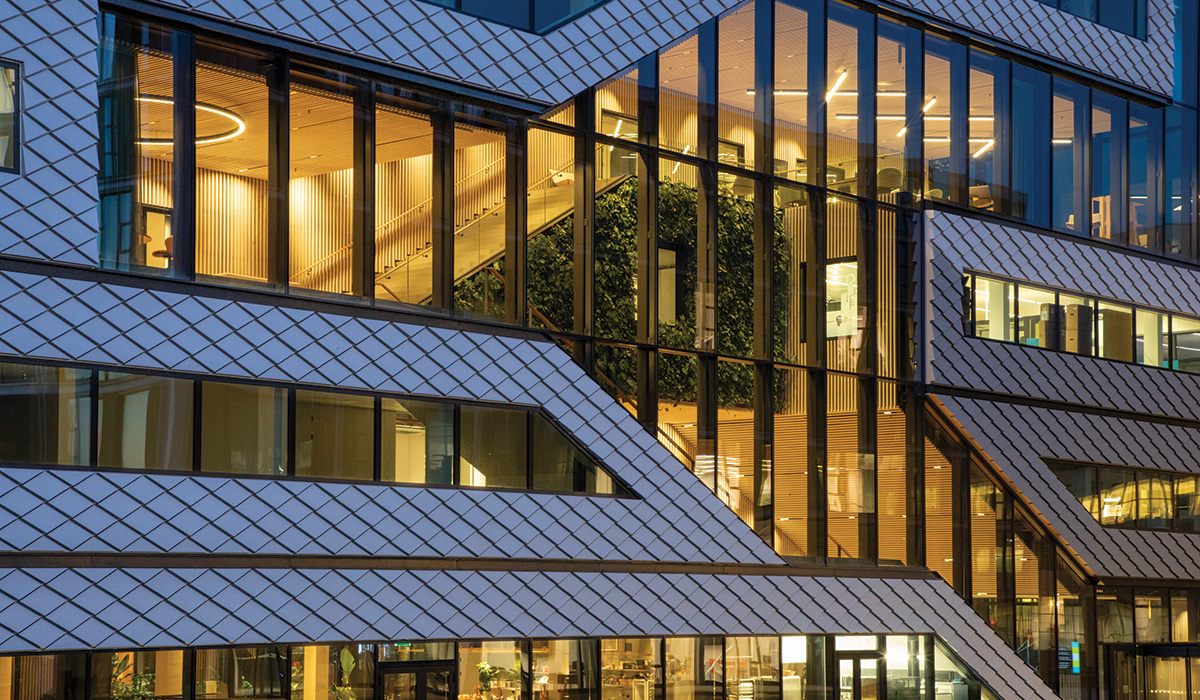 MVRDV Matrix ONE © Daria Scagliola
MVRDV Matrix ONE © Daria ScagliolaThe building is designed to be demountable. Simple connections such as screws and bolts allow elements to be detached and reused when various parts of the building are updated; even the building’s floors are made using prefabricated concrete slabs with no fixed connections, allowing them to be reused at the end of the building’s lifespan. The platform Madaster provides a comprehensive material passport system to give insight into the materials and products used and the CO2 storage for over 120,000 individual components. As a result, over 90% of the building’s materials can be reused.
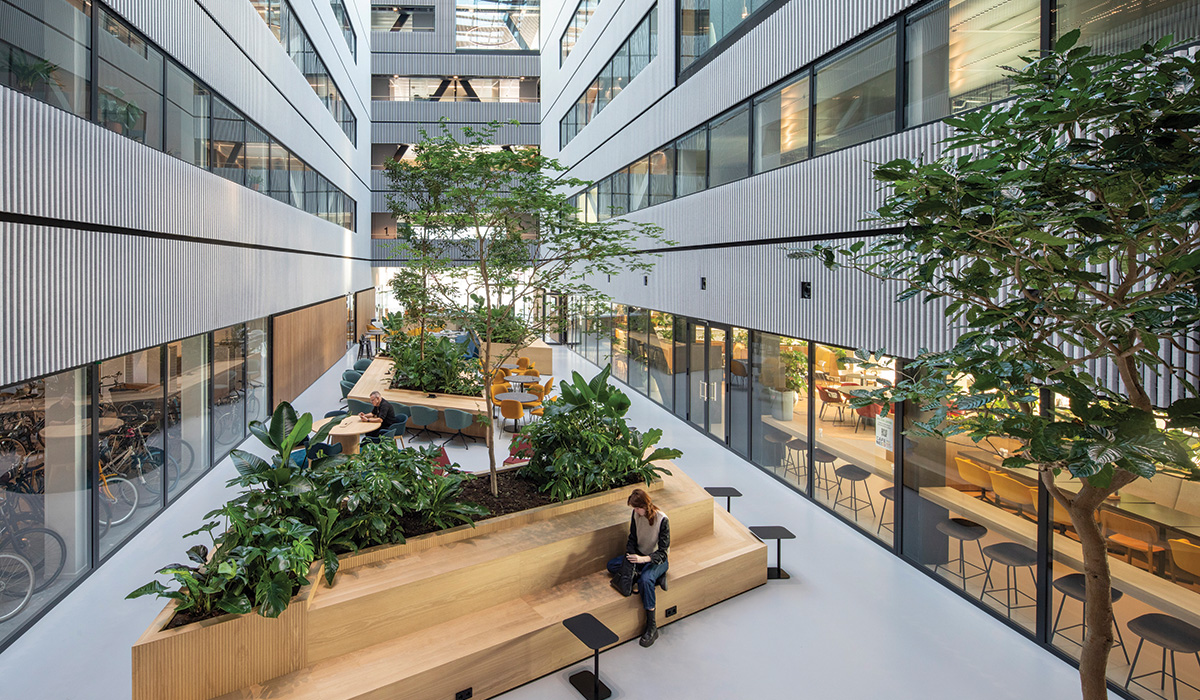 MVRDV Matrix ONE 1 © Daria Scagliola
MVRDV Matrix ONE 1 © Daria ScagliolaOn the roof, 1,000 sqm of solar panels generate a portion of the building’s energy, while internet-connected lighting and heating fixtures help reduce energy consumption.
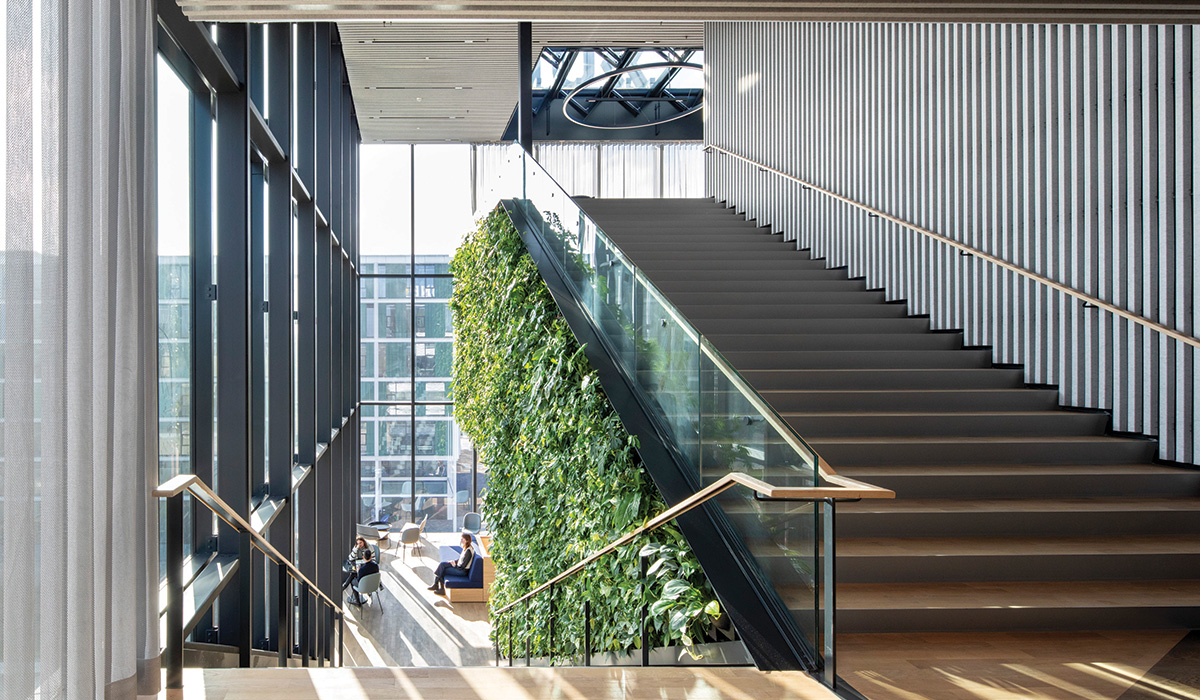 MVRDV Matrix ONE © Daria Scagliola
MVRDV Matrix ONE © Daria Scagliola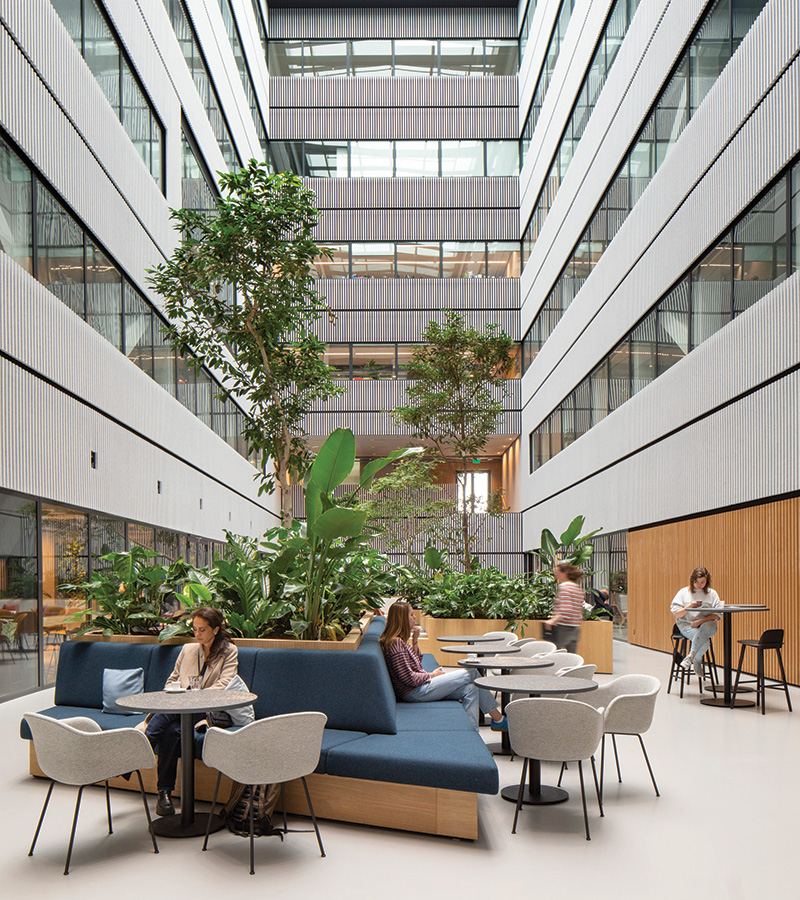 MVRDV Matrix ONE © Daria Scagliola
MVRDV Matrix ONE © Daria ScagliolaThis social staircase is complemented by the building’s amenities, with a ground floor restaurant and a bar at the top of the staircase. The building also has a 100-seat auditorium.
The interior spaces and the technical installations that serve them are as flexible as possible; offices can easily be modified to become labs and vice versa, and labs can be easily upgraded with new systems to accommodate changing standards.
Matrix ONE also encourages users to lead a healthy lifestyle: the location of the social stair encourages people to use the stairs instead of the elevators, accessed via the atrium. On the rear of the building, a secondary entrance includes access to a bicycle parking facility.















