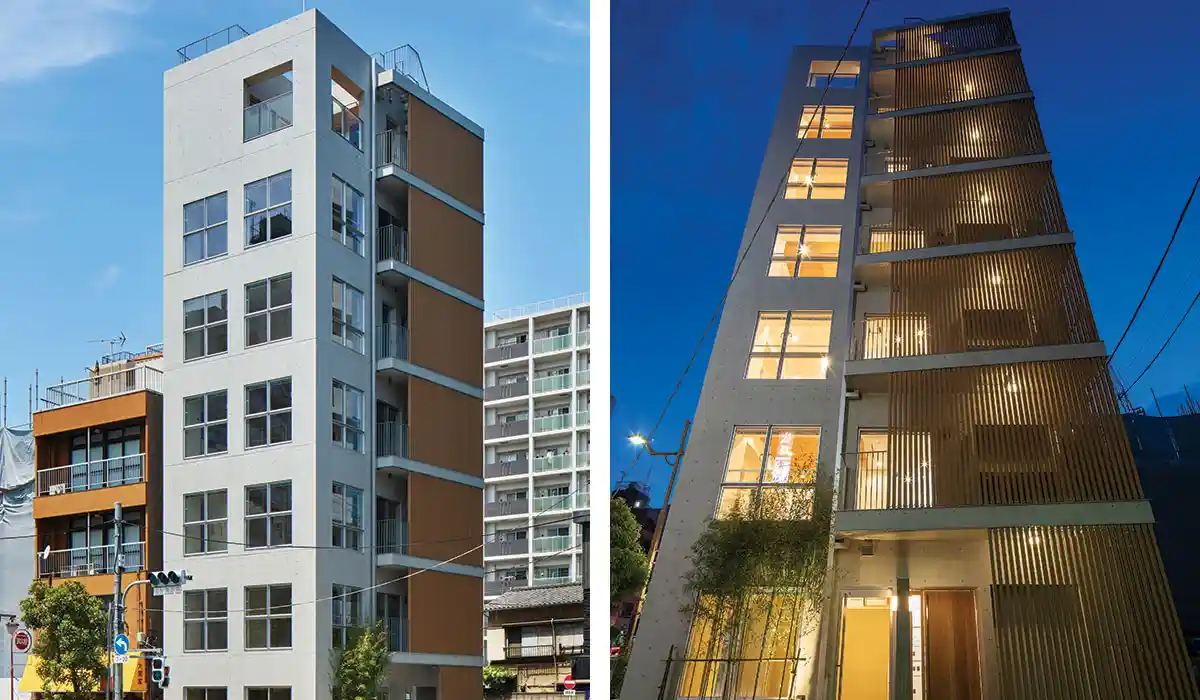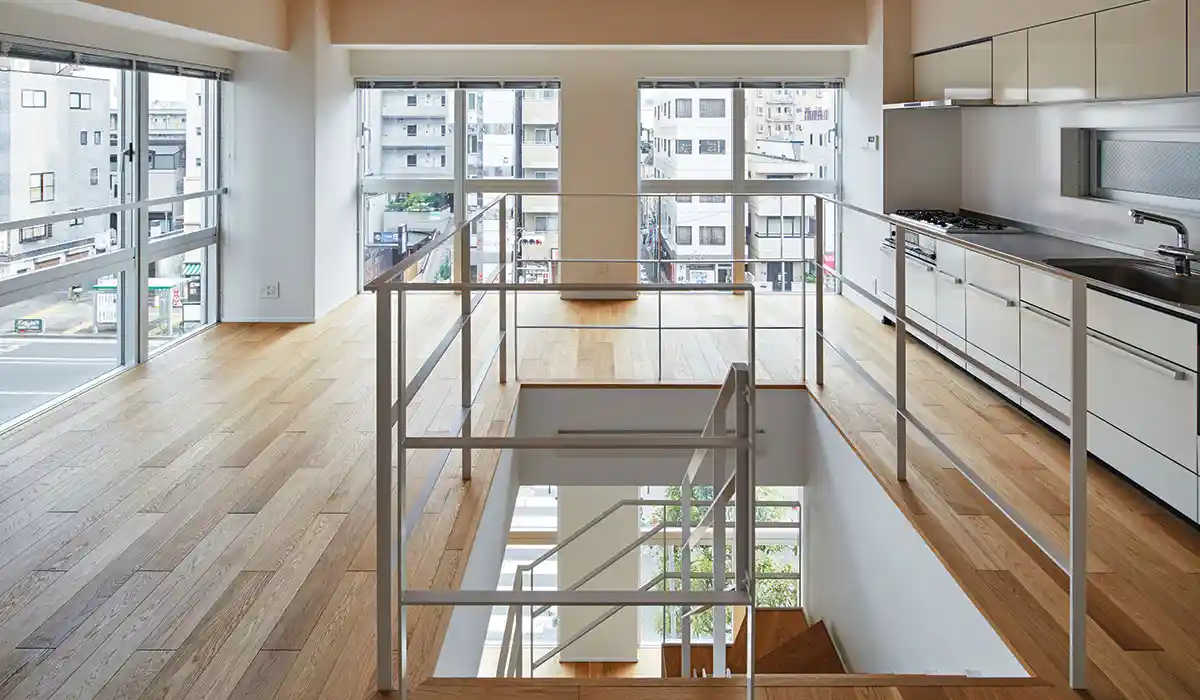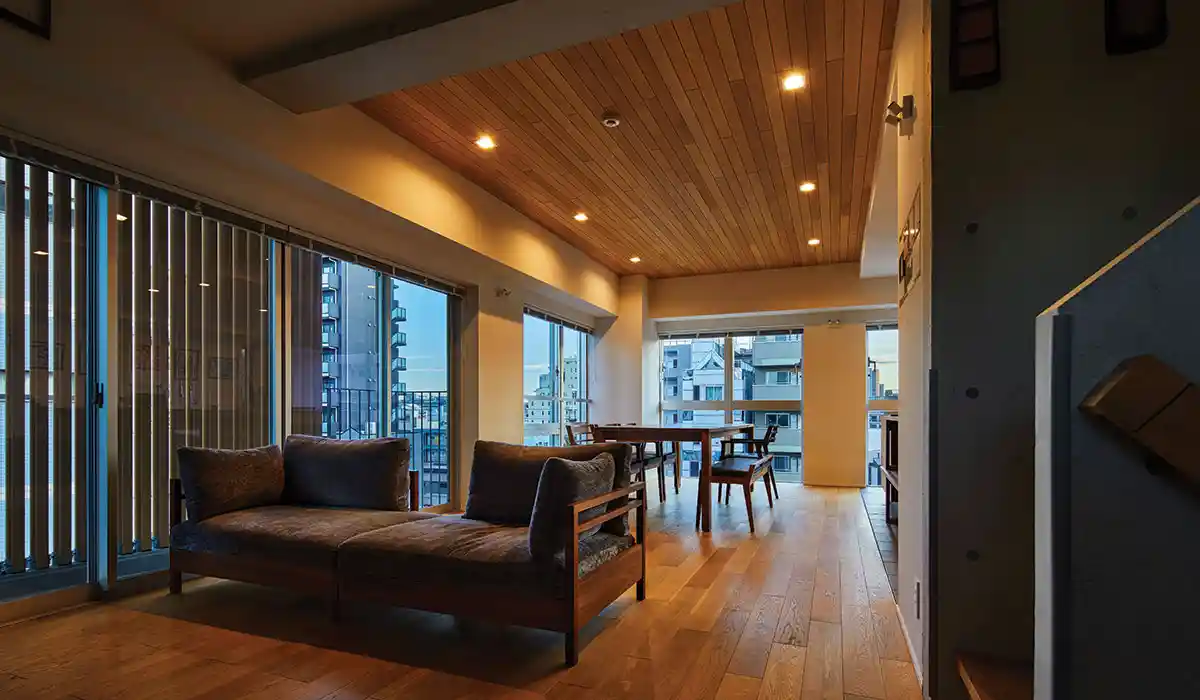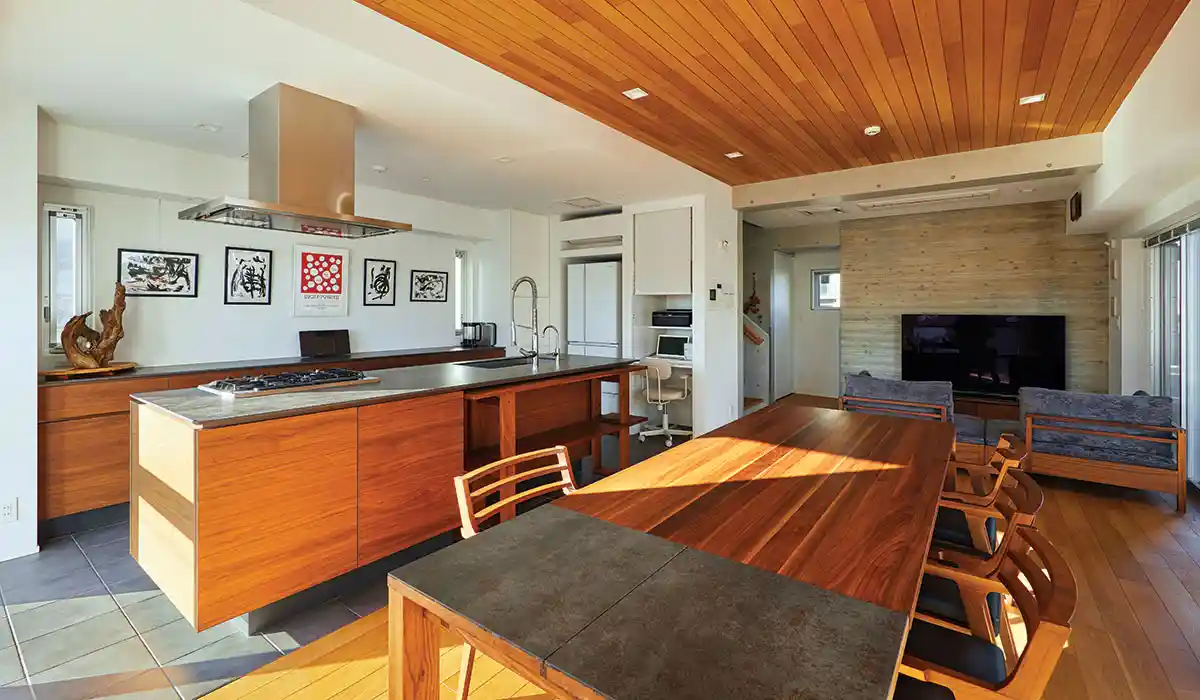
Fact File
Location: KIBA Tokyo, Japan
Function: Residence + Retail shop
Scale: 7 stories
Structure: Reinforced concrete
Site Area: 72.97 SQM
Building Area: 58.17 SQM
Floor Area: 385.52 SQM
Photo Credit: Koji Fujii / Yuichi Higurashi

The project consists of a rebuild of a residential building on a small site of Tokyo KIBA. The firm attempted to balance the building in harmony with the historic site of KIBA, known for its lumber dealings. In doing so, the firm attempted to establish new values and lifestyles in the interior spaces, while preserving and presenting the structure’s historical and cultural heritage on the exterior.
Tokyo has been witnessing deterioration problems lately with old buildings, as well as excessive open spaces on small sites. In fact, many properties have been wiped out by urban renewal. For this project, the firm explored possibilities for developing a small residence on a small site in the center of Tokyo.

In order to adapt a variety of lifestyles to the city, as well as to maximize the potential of the small building, the firm designed the structure with multiple lifestyle spaces, despite the size restrictions of the site. The result is the creation of three different types of housings in a single building: for single dwellers, for couples, and for families with children. This concept contributes to a sense of community within the heart of the city.
The facade of the building was designed to reflect the image of the original KIBA landscape, with a focus on two distinct characteristics: its latticework and wooden louver. The design of the grid windows and sashes is derived from Kouraiya latticework, one of the most iconic latticework styles of the Edo period. The wooden louver recalls the original landscape of KIBA, when lumber still leaned vertically against the entrance of a retail shop.

The structural design focused on the construction of a seven-story reinforced concrete building, with four columns embedded in a small site with fragile ground. The large opening (Low-E double glazing) facing directly south allows abundant sunlight to pour in, creating a comfortable indoor environment, especially in winter. The wooden louvers, each about three meters in length and twenty-three meters high, are supported by wind pressure and load-bearing capacity considerations to the upper and lower ends in order to replicate the old landscape feature of lumber stacked against the front of the store. The wooden louvers are made of recycled wood, adding a significant sustainable and environmentally responsible component to the project.















