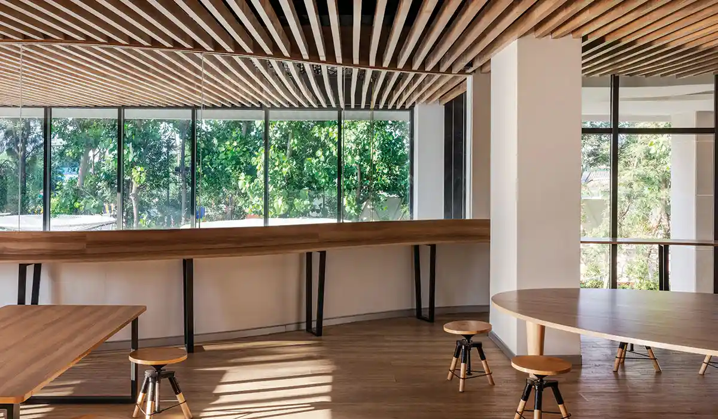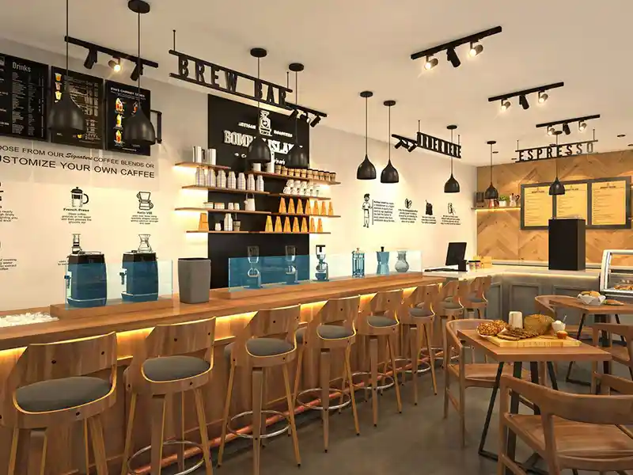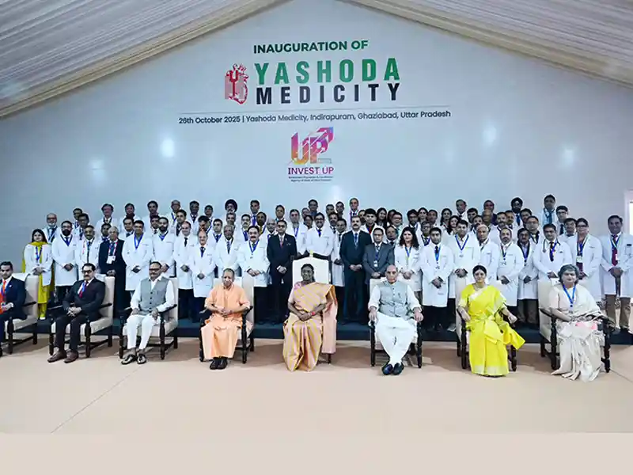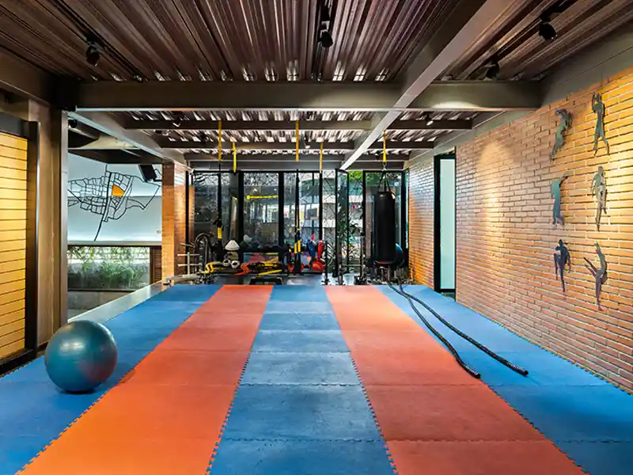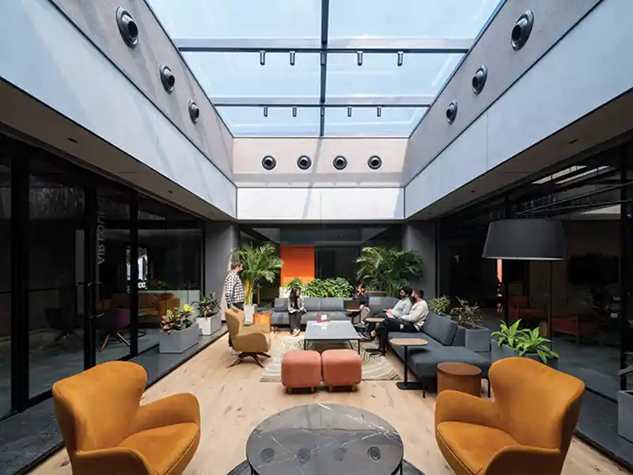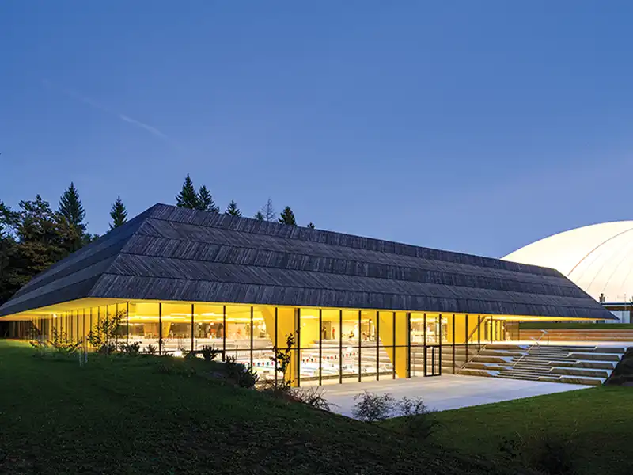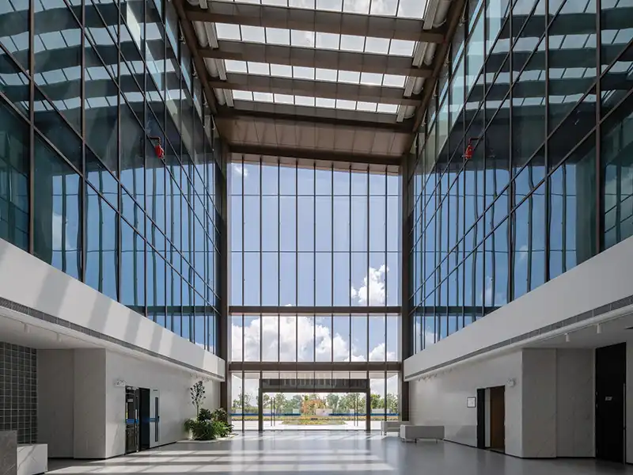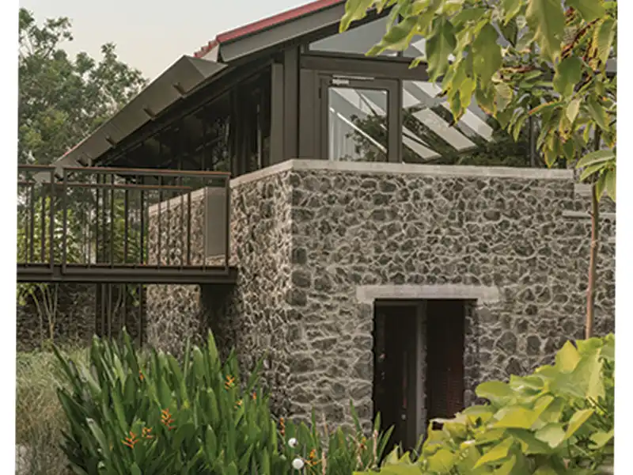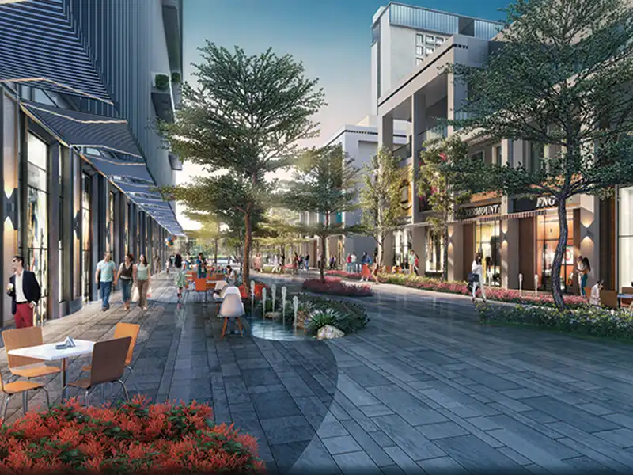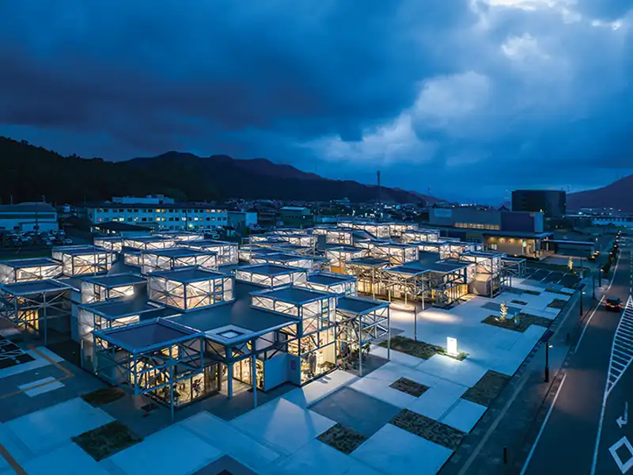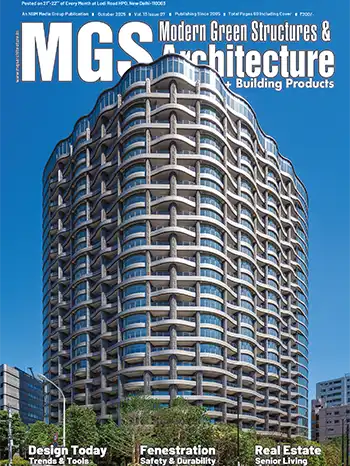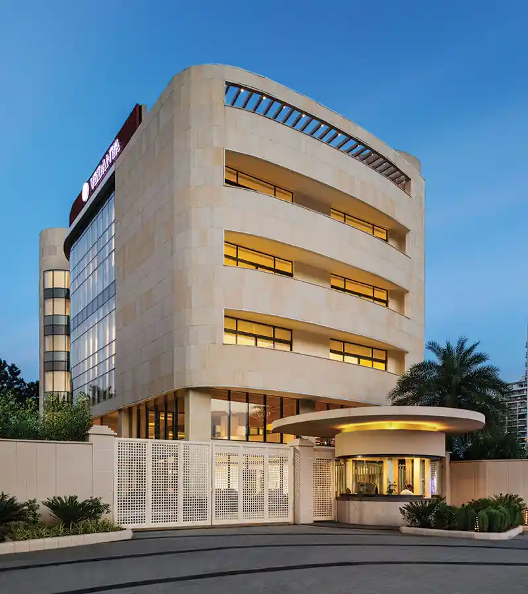
Fact File
Name of Project: Vedanya School
Typology: Institutional
Location: Gurgaon
Site Area: 2500sqm
Built-Up Area: 5000 sqm
Principal Architect: Saurabh Gupta
Interior Design: Akanksha Gupta
Start Date: Jan 2021
Completion Date: March 2022
Photographer: Suryan Dang
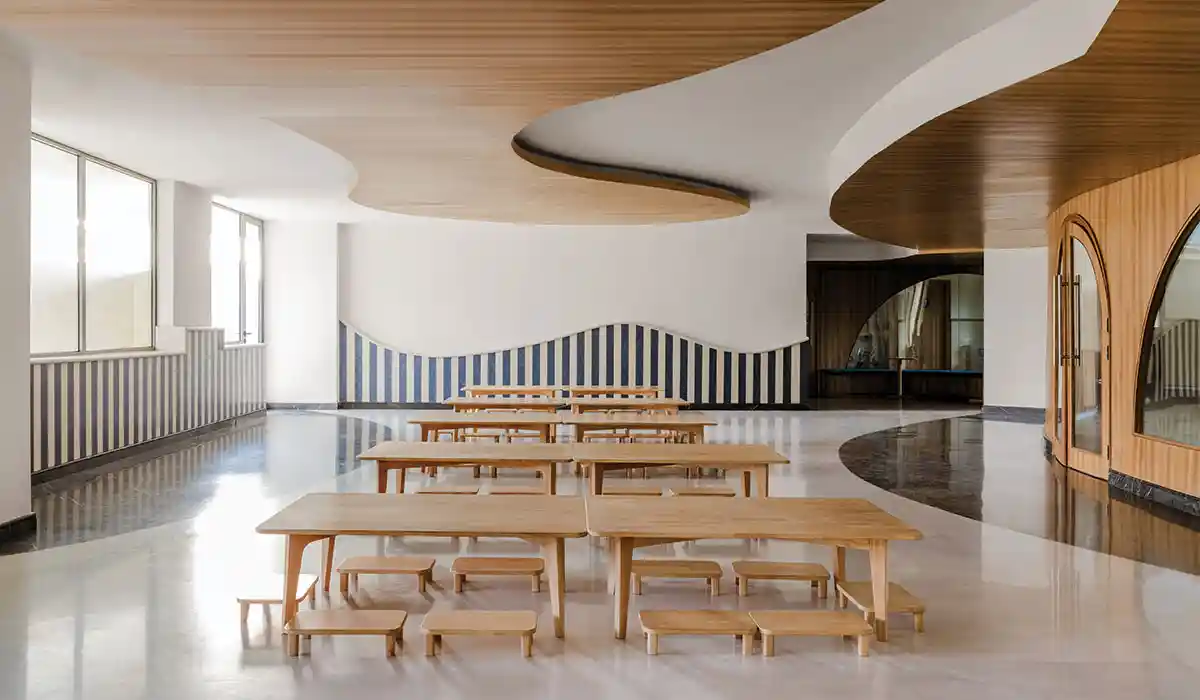
The atrium in the centre visually opens up the vertical spine of the school. Following the curve of the central corridor, double-height activity rooms on the upper floors, overlook the atrium through full-length glazing and transform the school’s experiential quality and create seamless connections between spaces. Placed alternatingly on either side of the atrium, these include a music and movement room, a student’s performing area, and a spacious library. High ceilings and transparent, curving volumes enable a sense of openness where children don’t feel restricted. Designed to maximise movability, these architectural features catalyse interactions between students and instigate self-learning.
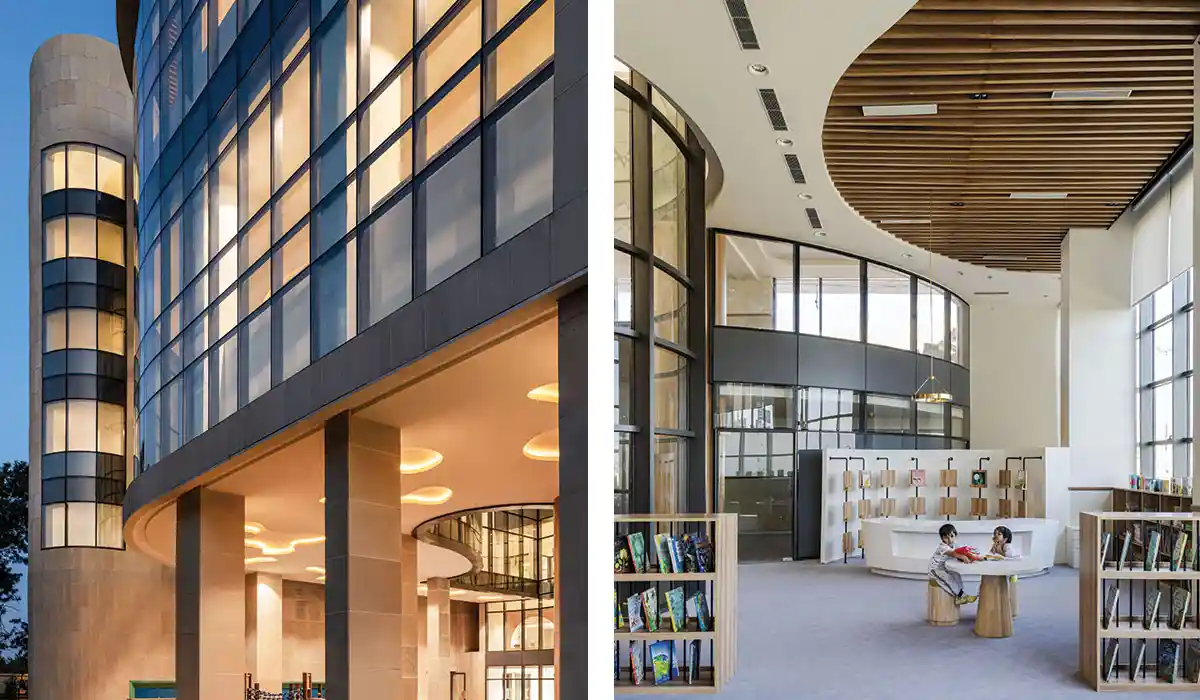
Stepping away from the monotonous approach of enclosed classrooms, the school is designed to maximise movability and openness through curvilinear spaces, double-height volumes, and vertical and horizontal interconnections.
Ar. Saurabh Gupta
The interiors of classrooms have muted and earthy tones. The design focuses on the visual and tactile stimuli of wall and furniture surfaces. Light-toned finishes of wood, pastel colours, and the interior glazing create a neutral palette. Additionally, the design subverts the traditional typology of boxed classrooms with concepts like ‘peekaboo’ windows, where a child can peek inside another classroom when they are bored.
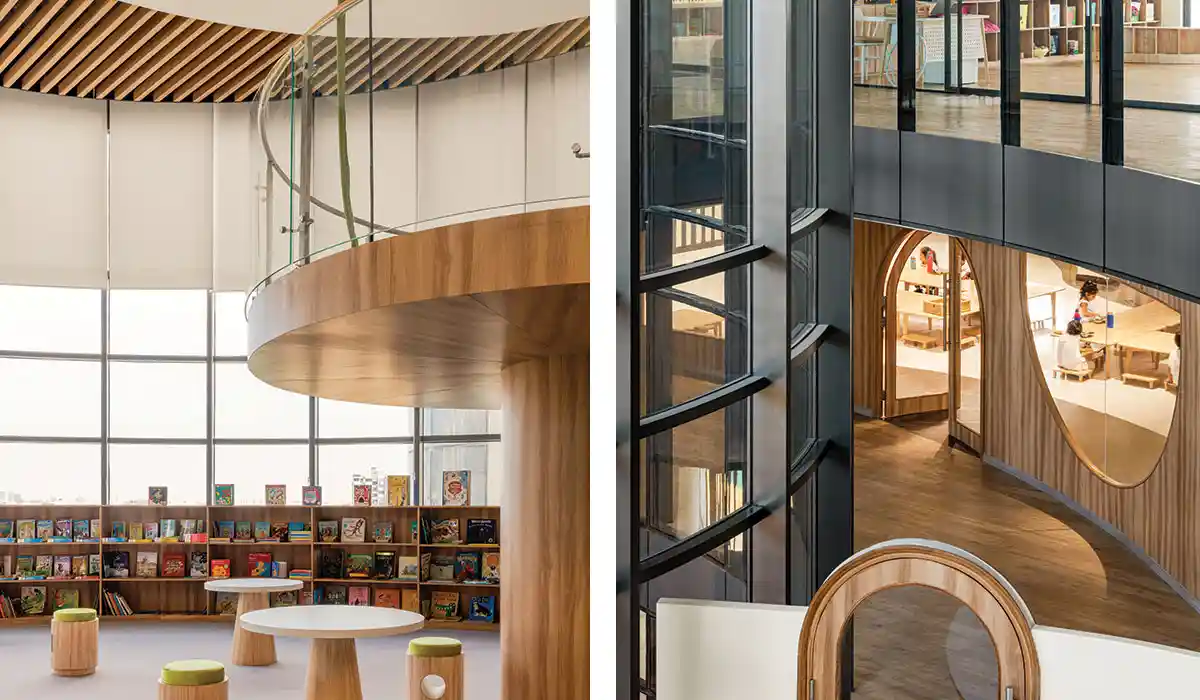
Incorporating passive-climate strategies, sustainability is not just an add-on to the building but an integral part of the planning process. The building’s south sides have deep recesses and balconies, and service cores are planned on the west to block the harsh sun. The northern side has extensive glazing on all floors bringing in pleasant natural light throughout the day, reducing the need for artificial light. The central atrium, coupled with glazing on the interior walls, ensures that diffused light travels through the deep ends of the building.
