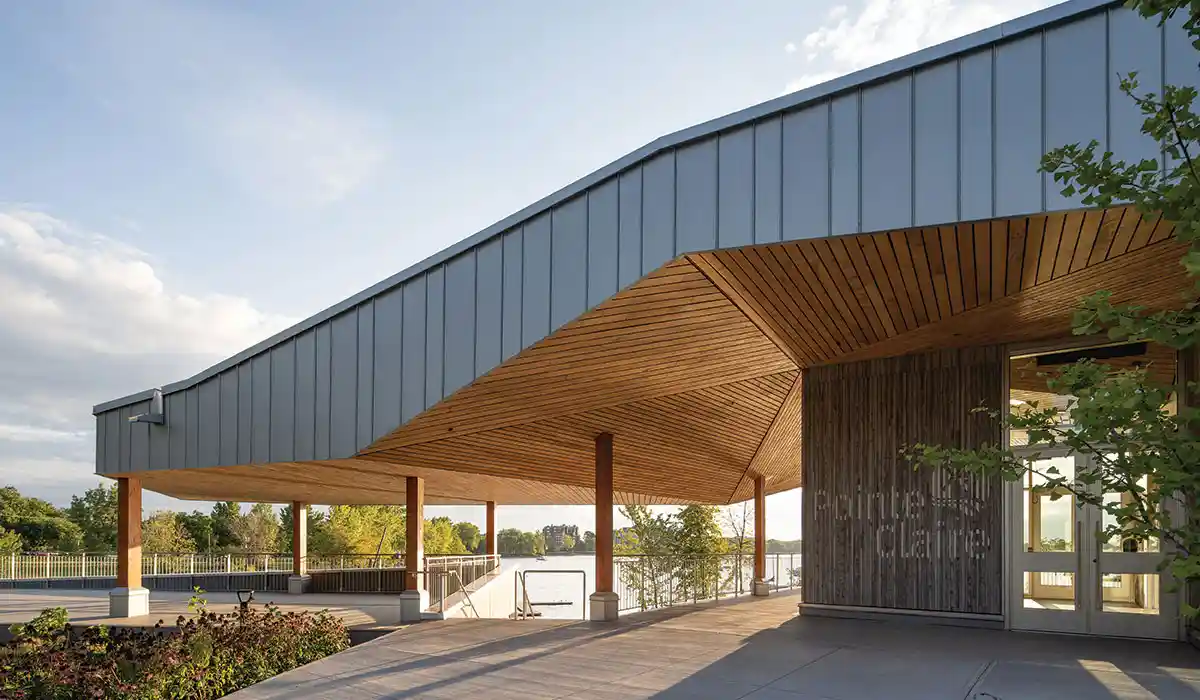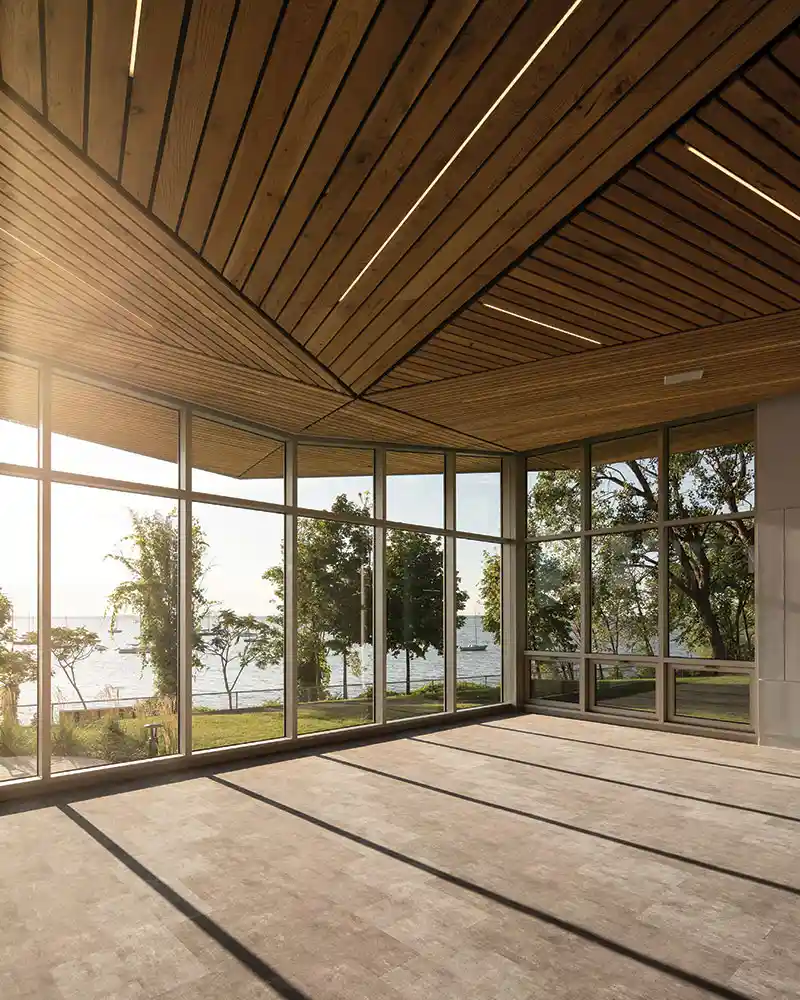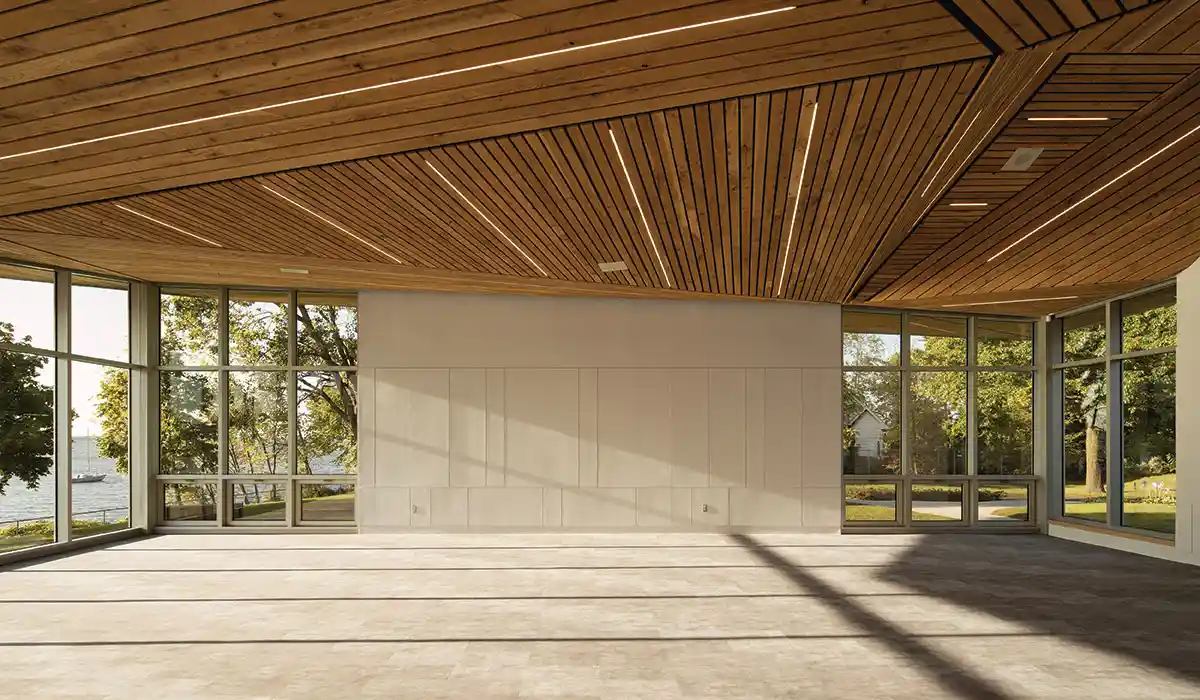
Fact File
Project Name: Baie-de-Valois Nautical Centre
Location: Pointe-Claire, Quebec, Canada
Client: City of Pointe-Claire
Completion date: Summer 2021
Photo credit: Raphaël Thibodeau
Source: V2com
For municipalities on the Island of Montreal, new public facilities are reclaiming the shores by offering spaces adapted to the needs of the user communities. Furthermore, new technology has allowed municipalities to integrate sustainable methods into the construction of their buildings in order to fight climate change.

Inspired by the geological stratification of the site, the project is broken down into different layers that reflect the surrounding landscape. The angled roof is reminiscent of a tree canopy, and the wood cladding embodies the rhythm of tree trunks. The base of the building represents the geometry of a rocky shoreline. The gesture of the roof translates to the building’s interior, creating an immersive atmosphere that poetically reveals breathtaking views.
A second patio allows the landscape to be appreciated in all seasons. Beneath, there is a storage area that opens the view over Lake Saint-Louis, while optimizing the space required for boat storage in winter.
The basement provides office and storage space along with changing rooms for camp groups, canoeists, and kayakers.
Several sustainable principles were integrated into the design of the Grande-Anse Park Community Pavilion. The geometry of the roof, a major aspect of the project’s concept, plays a significant role in reducing energy use. The expression of the roof was conceived to optimize passive solar gains. In the summer, solar rays are blocked by the pronounced overhang of the roof on the southwest side in order to limit heat gain inside the structure. During winter, with the angle of the sun decreased, solar rays can penetrate directly into the spaces and contribute to a passive heat gain.

A large skylight allows for natural ventilation of the spaces and provides access to diffused natural light in the community hall. The use of a white roofing membrane on the entire roof reflects light and limits heat gain in the chalet. A portion of the roof rainwater is strategically redirected onto the site in filtered areas provided by the landscape. Ash wood was used for interior finishing work and for the soffits outside. In addition to contributing aesthetically to the project, the reuse of this material contributes to carbon capture and sequestration.















