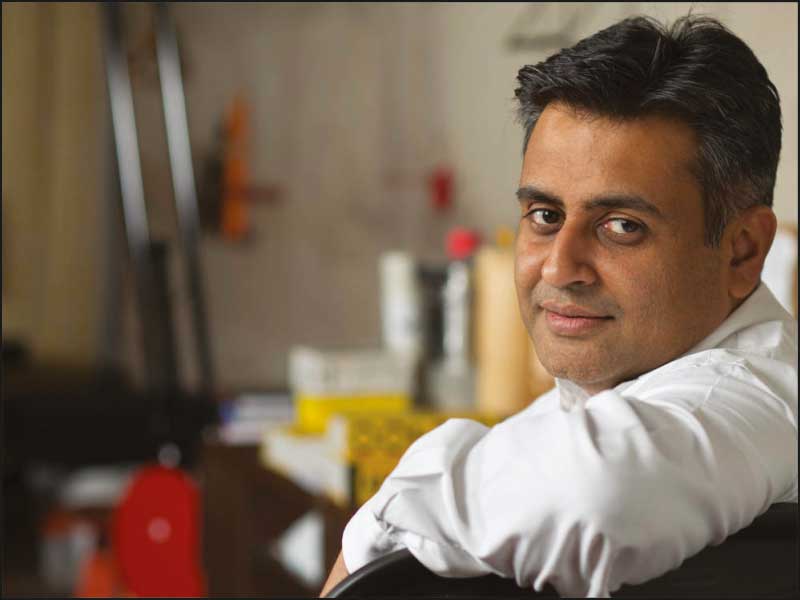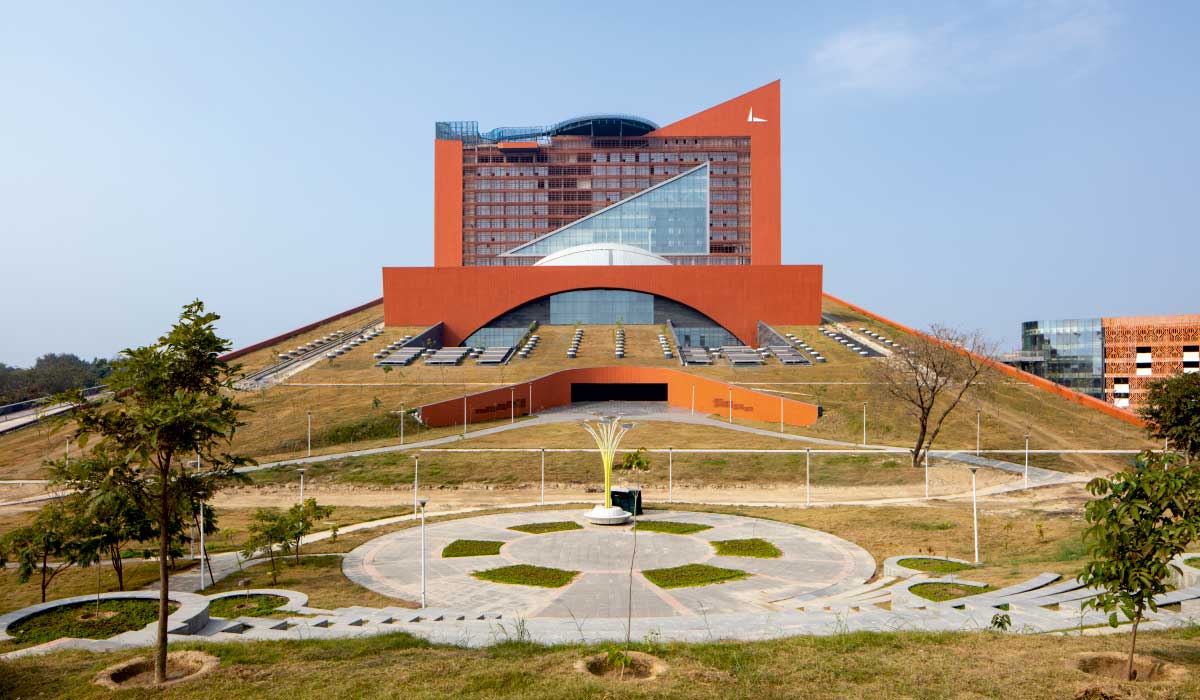
Fact File
Typology: Public Building
Client: Lucknow Development Authority
Site Area: 18.6 acres (75464 sqm)
Built-Up Area: 96125 sqm
Location: Gomti Nagar, Lucknow, Uttar Pradesh
Structural: ROARK Consulting
Mechanical: Sunil Nayyar Consultants
Electrical: ARCHOHM Consults
Landscape: Shaheer Associates S.J.A. Consultants
HVAC & Plumbing: Sunil Nayyar Consultants
Status: Phase1 & Museum completed
Photo Credit: Andre J. Fanthome (Studio NAC)
Cover photo: Asad Abbas
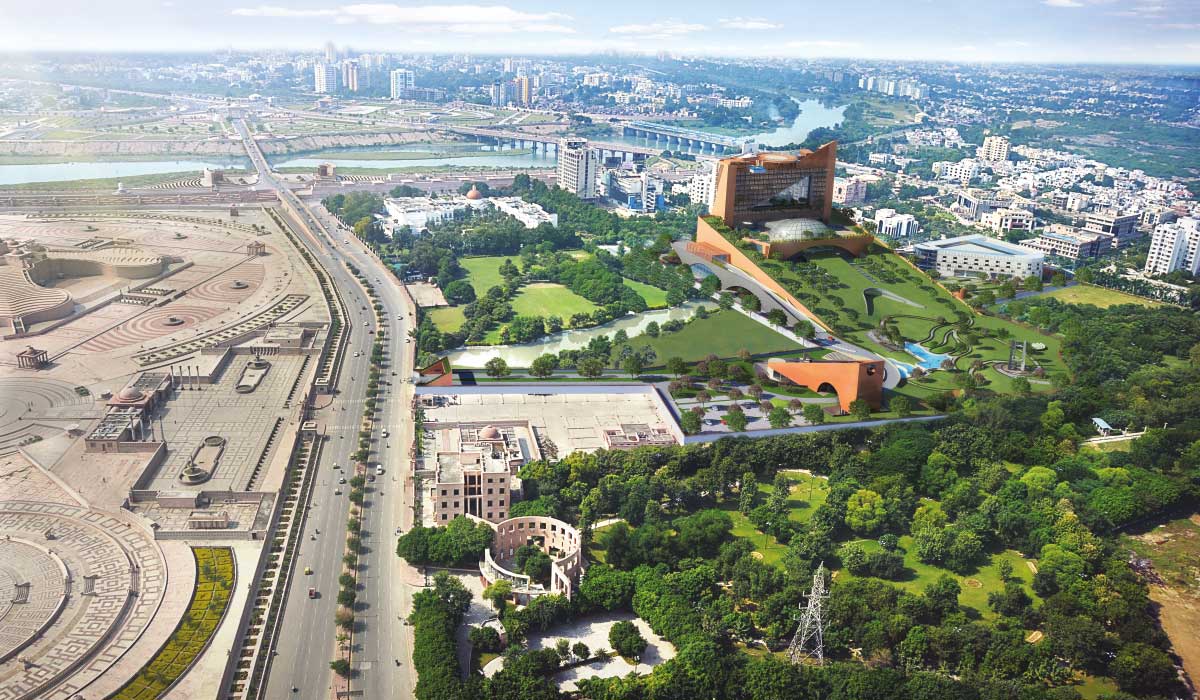 Generating the urban matrix: greens is an important aspect of the urban fabric that surrounds the built environment
Generating the urban matrix: greens is an important aspect of the urban fabric that surrounds the built environmentThe Jayaprakash Narayan International Centre (JPN International Centre) in the city of Lucknow, has been envisaged as a unique civic institution - a world-class place for conventions, recreation, socio-cultural celebrations, and sports. The development of such a Centre aims to initiate interaction between people and promote their participation at both national and international levels. As the name suggests, the Centre pays tribute to Shri Jayaprakash Narayan, who was an activist in the Indian Independence Movement, a socialist, and a political leader.
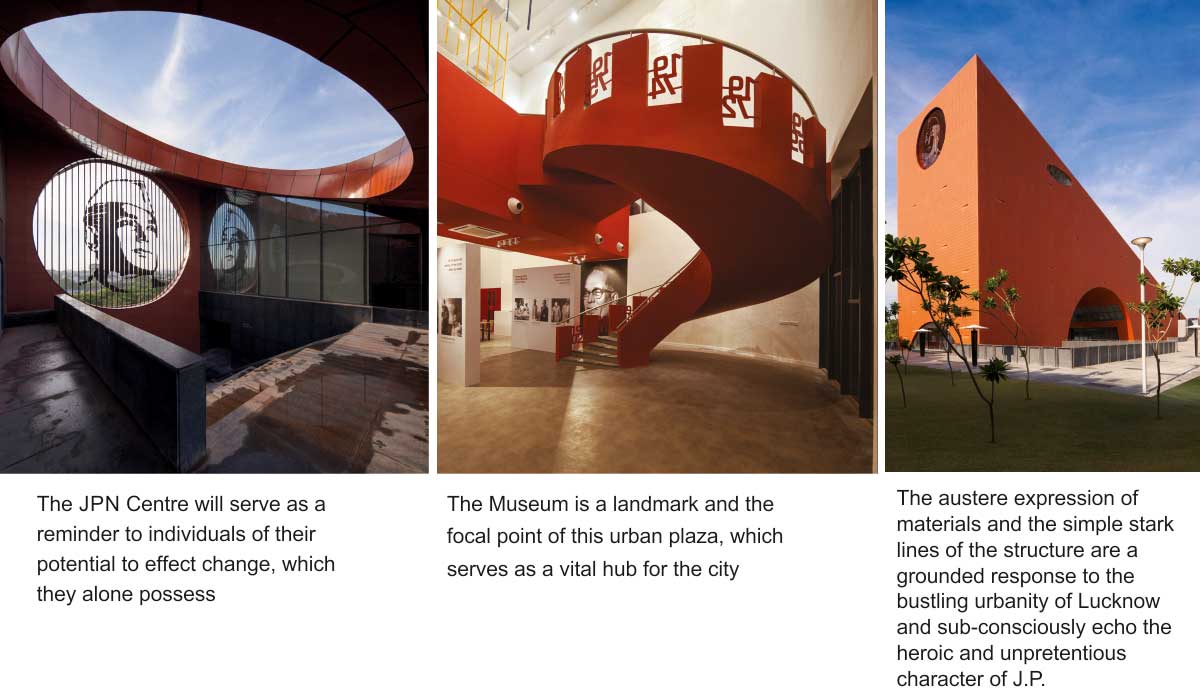
The Center is enclosed by the Dr. Ram Manohar Lohia Park on one side and urban development on the other. The design of the building, therefore, aesthetically, and functionally fits dynamically into the contrasting contexts of urbanity and nature as each of its facades reflect the same. Conceptually, the design serves as a counterargument to the Stone Elephant Park adjacent to it, where there are no trees. The Centre merges its west facade with the Park’s greenery and clads the east elevation with terracotta as a grounded response to the dense urbanity residing beyond.
We conceptualized JPNIC as a building, which, while incorporating the multiplicity of the program, also exemplifies contemporary directions that are rooted in tradition. It is placed towards the dense urban fabric and away from the greens; an acknowledgement of the two as being distinct - yet blurring the boundaries between them by allowing the greens of the adjoining Manohar Lohia Park to overflow into the built environment in all three dimensions.
Saurabh Gupta, Principal Architect, Archohm
The JPN Museum of Socialism
The Museum, an institution with its own identity, is a vital component of the complex as it serves as the gateway to the International Centre - a wedge-shaped block carved out of it and positioned to have an identity of its own. Its triangular elevation signifies the three values of socialism as espoused by Jayaprakash Narayan: equality, brotherhood, and freedom. The wedge-shaped mass and void represent the dynamic relationship between the Centre and the Museum. Together, they create a landmark that defines an important node in the city.
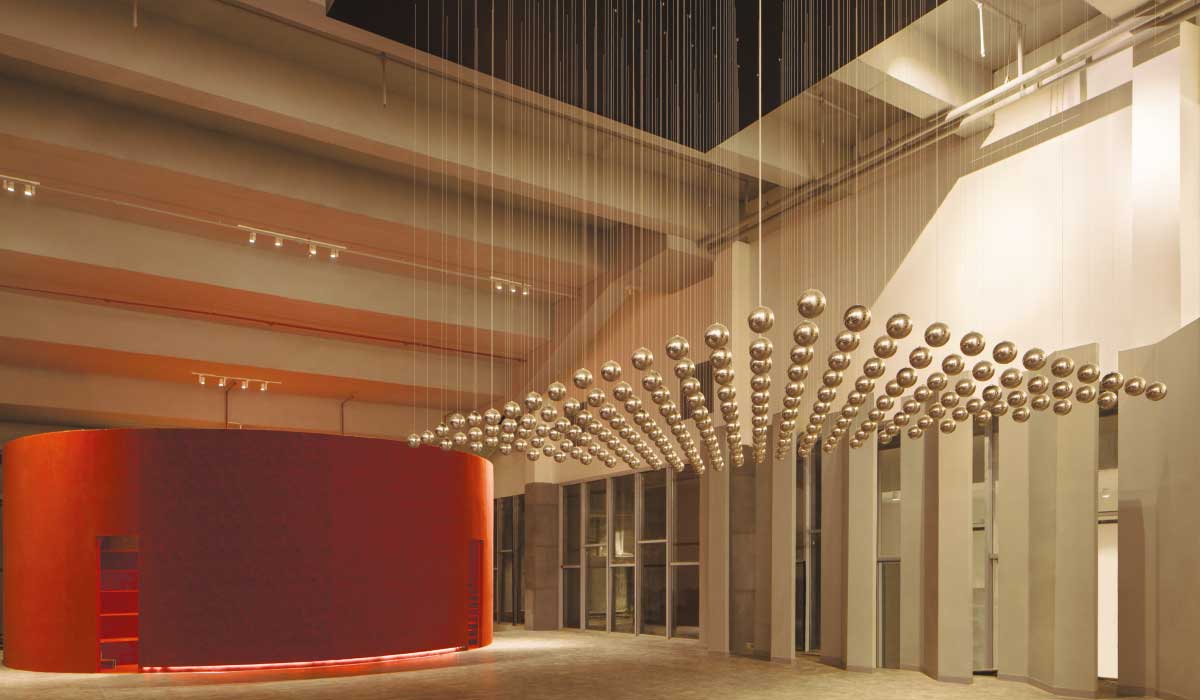 JP’s essay “Socialism to Sarvodaya” inspired this kinetic sculpture
JP’s essay “Socialism to Sarvodaya” inspired this kinetic sculptureThe Museum is designed to inspire through its bold form; it draws people by its imposing presence and powerful sense of values. The entire complex follows sustainable green building practices. Solar panels and solar-powered lamps have been installed. Thermal insulation has been ensured by the extended vertical greens, which also helps to maintain a comfortable ambience inside the building despite the harshness of the heat and intensity of daylight.
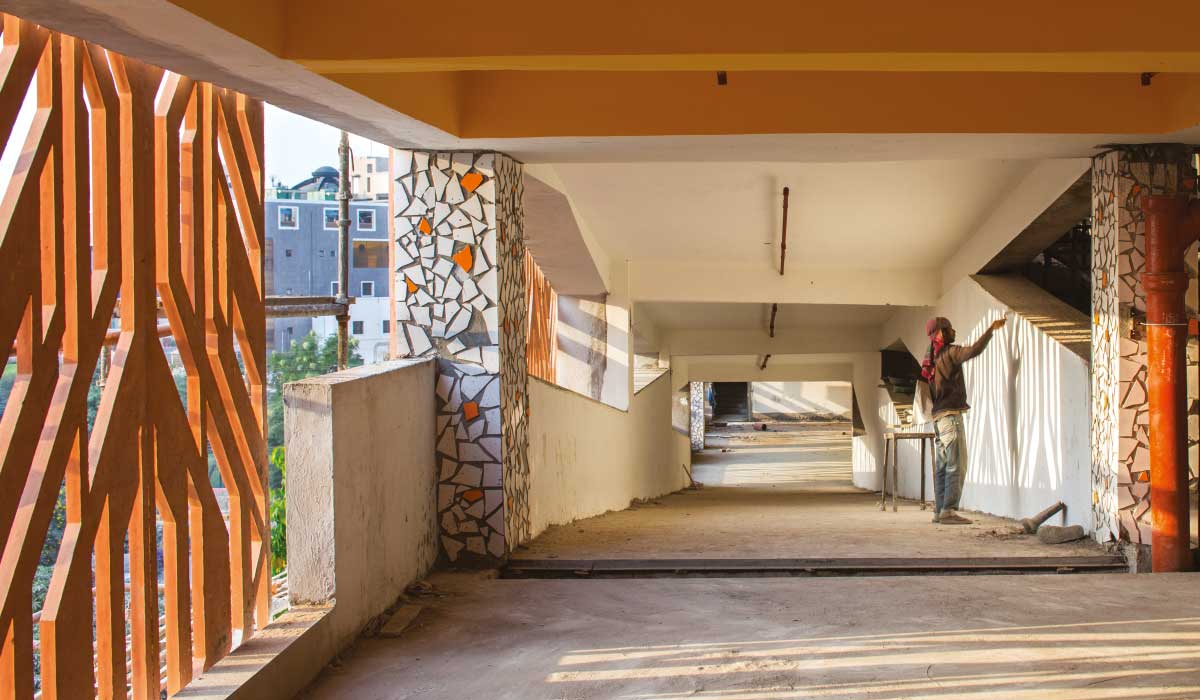 A multi-level parking block with a capacity of 700 vehicles has been built adjacent to the center for the convenience of guests
A multi-level parking block with a capacity of 700 vehicles has been built adjacent to the center for the convenience of guestsRange of Facilities & Services
With over one lakh sqft of built-up space the JPN Centre is truly international in its scale and in the range of facilities it offers. It comprises multiple facilities ranging from an international standard aquatic center, a sports center, large scale convention spaces with banqueting facilities, seminar halls, an auditorium, a hotel, five restaurants, a museum, a business center, dormitory, sprawling lawns, ample parking, and other state-of-the-art services.
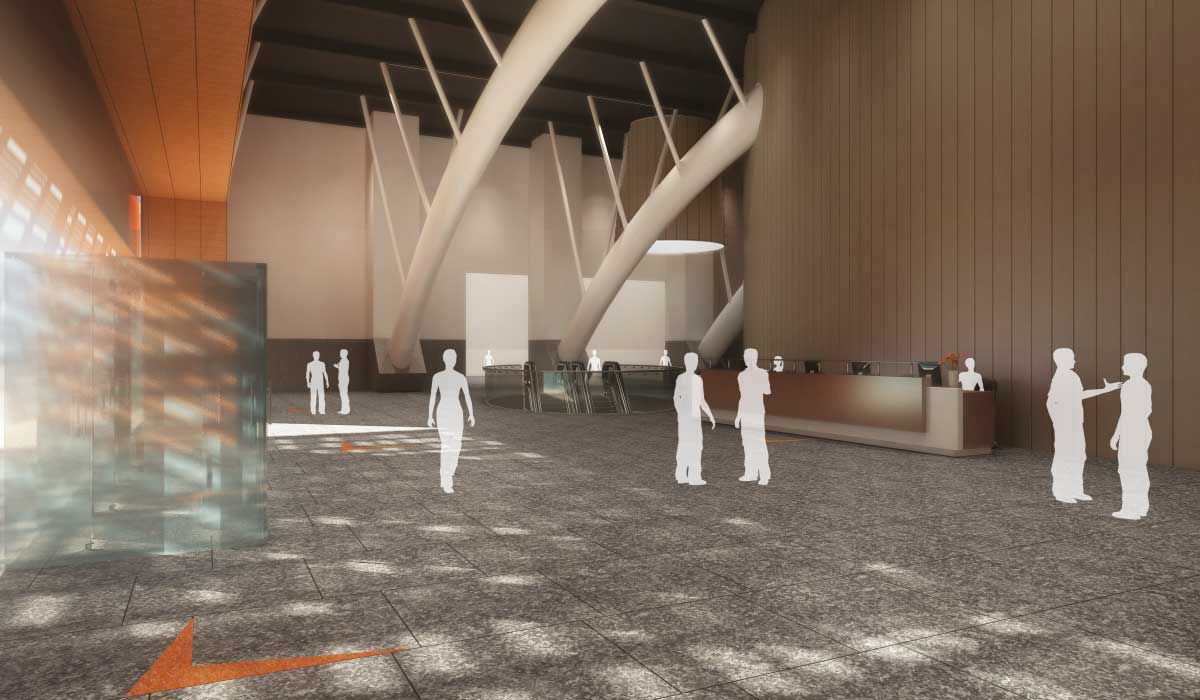 A 2000-person capacity convention center with banqueting facilities
A 2000-person capacity convention center with banqueting facilitiesCommon public facilities such as the restaurants and sky courts come together at various places in the building. The convention centre and seminar halls are placed over the aquatic centre, which, along with the sports complex forms the podium of the building. The hotel block is placed on the topmost portion of the building, giving the guest rooms a magnificent view of the Park and the city. Independent entries for the aquatic centre, the sports block, the convention centre, and the hotel enable multiple functions to happen simultaneously and without any chaos.
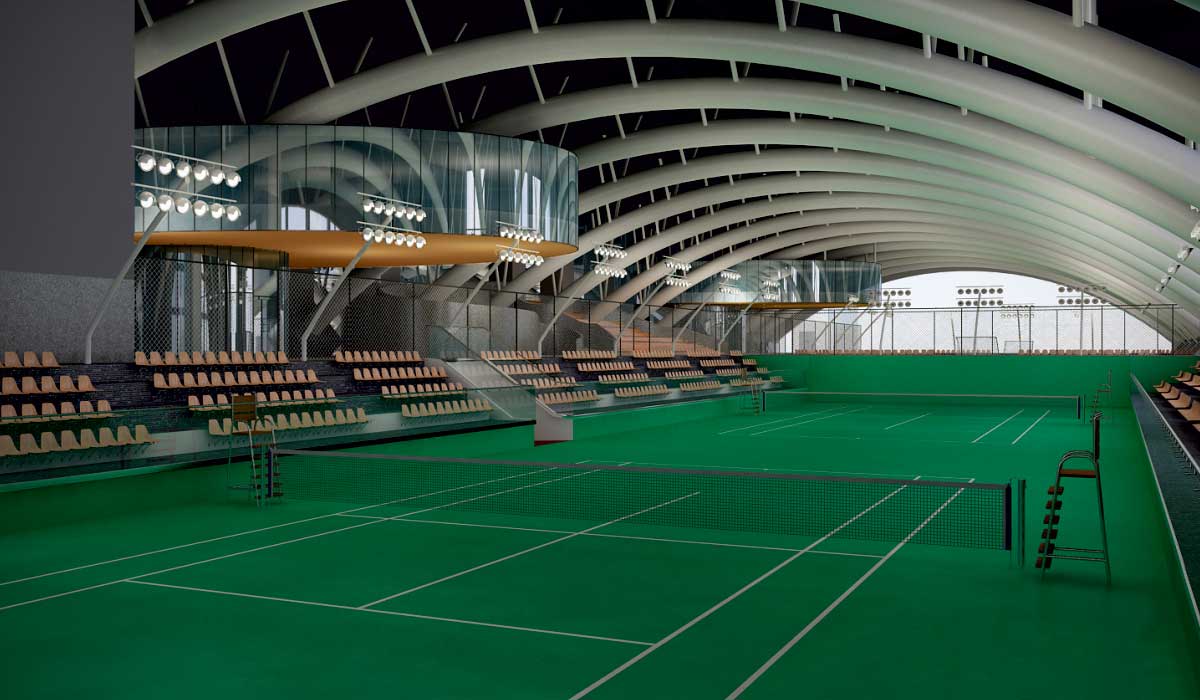 A dedicated tennis court with seating for 800 people is part of the sports complex
A dedicated tennis court with seating for 800 people is part of the sports complexDeveloper Lucknow Development Authority
LDA, which was established under the Uttar Pradesh Urban Planning & Development Act 1973, has progressed to embrace an overreaching authority in the development of Lucknow. In consonance with the aspirations of modern India, it aims at coordinated and planned development of the historical city such that it achieves pride of place as the worthy capital of the largest state of the country. To achieve this, LDA seeks to coordinate with a comprehensive Master Plan and with various agencies involved in the creation, upgradation, and extension of urban infrastructure.

