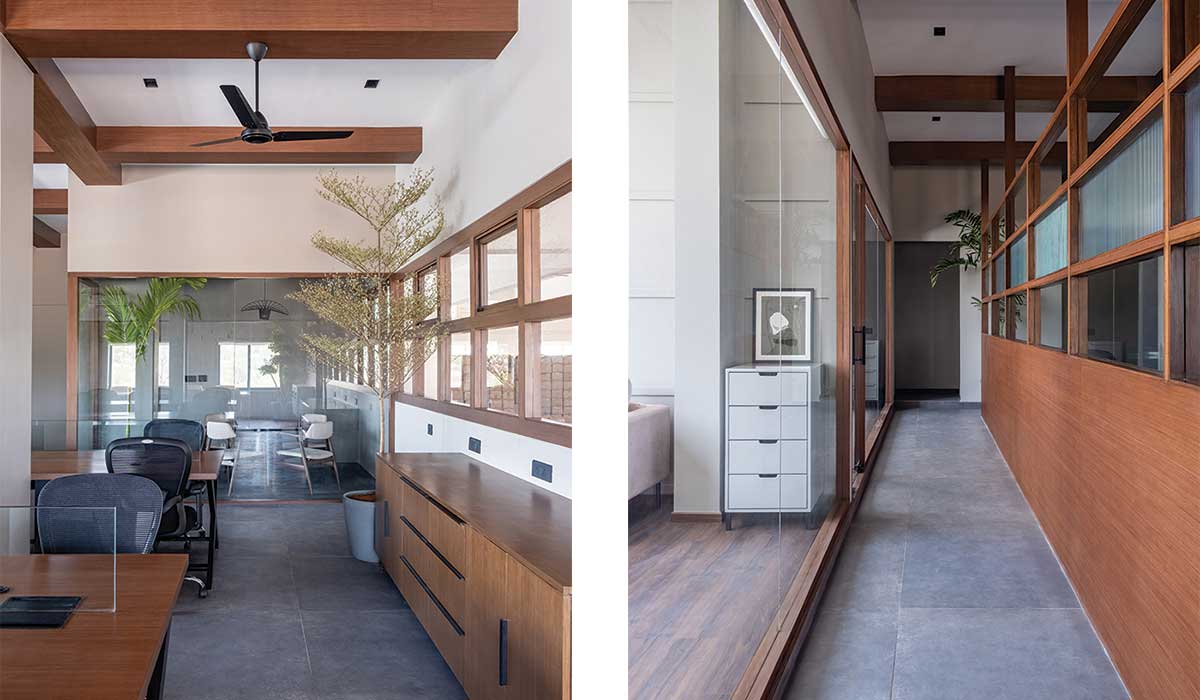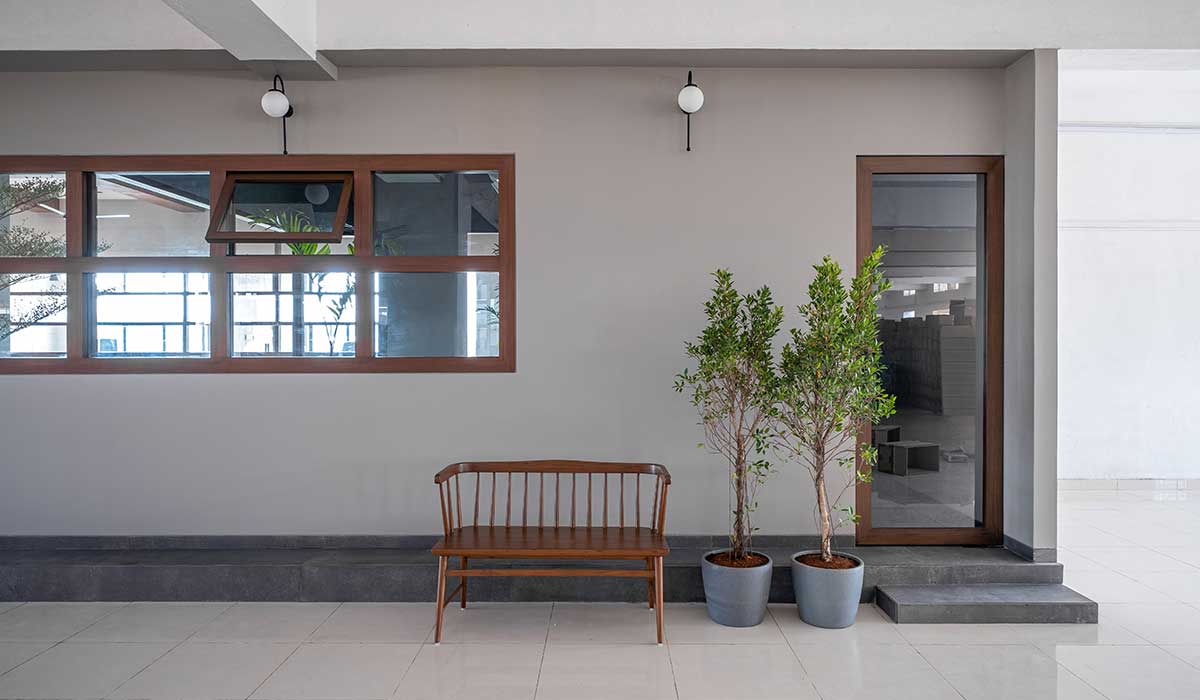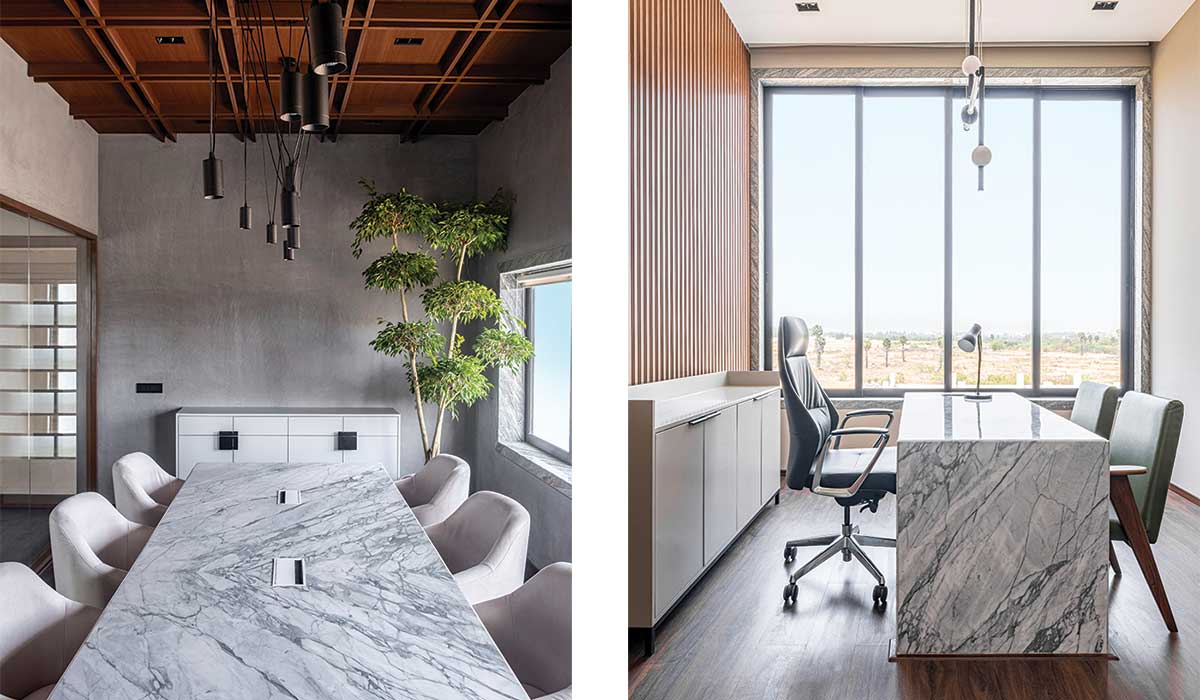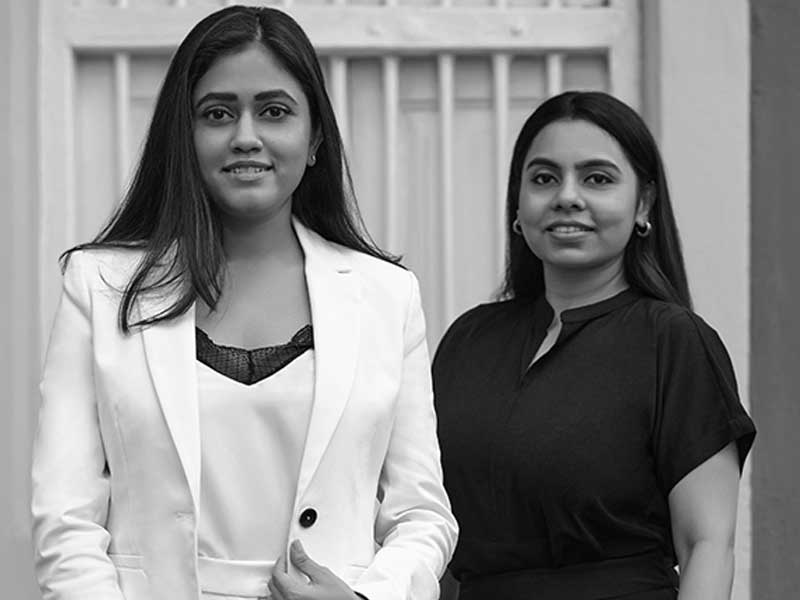Fact File
Name of Project: The Mill Project
Typology: Commercial Office Design
Location: Erode, Tamil Nadu
Built-Up Area: 2100 sq.ft
Start Date: August 2020
Completion Date: March 2021
Photo Credit: Kuber Shah
With the terrain dotted with factories and industrial plants, Erode is a melting pot of modernised trade and an enduring heritage. Sequestered in one such remote factory premises is The Mill Project — an office crafted for a family-run enterprise. The inspiration to sculpt the blank industrial canvas stems from the architecture of the building — towering 14 ft high ceilings punctuated with large floor-to-ceiling fenestrations overlooking abundant stretches of tropical verdure.

Pragmatic zones have been created within the bare shell of the industrial enclosure and form functional spaces with minimalism sewn into the workplace’s construct, while engaging with elements of scale, light, and materials.
A raw material profile encompassing cement finishes, lime plaster textures, and wooden nuances is juxtaposed against marbles in monochrome palettes. Glass partitions in the interior layout tie the floor plan visually, lending it a seamless character, while the interplay of light and shadow through the glazed surfaces washes the interiors with daylight.
The Mill Project is a dexterous design endeavour that liberates itself from archaic design directives to bestow its end-users with a venue that honours their bona fide roots while weaving together a perceptive narrative that straddles the past, present, and future with empathy.
Disha Bhavsar & Shivani Ajmera, Principal Designers & Co-Founders, Quirk Studio
The compelling collage of Wabi-Sabi and Mid-Century timeless design styles converge to create a functional and luxe work environment, efined by clean geometry, sans ornamentation, use of materials in their untainted form, and an understated yet artistic simplicity across spaces and their objects. Curated furniture, curios, and lighting fixtures endow the spaces with harmony through the mediums of colour, texture, and sleek silhouettes.

The office’s exterior façade is composed of a ouble-tiered band of rectilinear wood and glass windows. The windows lining the exterior elevation enable conducive flow between the factory and the office, allowing spaces indoors to maintain habitable indoor conditions during power outages.
The communal workstation bay is the epicentre of the open-plan layout and is devoid of partitions. The articulate placement of furniture defines the zones and renders it with a clean aesthetic via the employment of ergonomic wood and black metal furniture.

The pièce de résistance is the expansive ten-seater marble conference table paired with slender off-white upholstered chairs. Lime plastered walls, deep-toned wooden flooring, ceiling bedecked in teak finishes and layered with a grid pattern of rafters, and a black minimalist chandelier create a visual linkage between the surfaces.
The managing director’s cabin is set apart by its grooved wooden focal wall. The cabin soaks in views of the topography through its lofty fenestrations whilst experiencing uninterrupted privacy. Supplemental zones in the office are a cluster of the pantry and the powder bathroom veiled in black-veined marble. The utilitarian pantry assumes an L-configuration and emanates minimalism by usage of marble as a running countertop and backsplash material and muted cabinetry. Tessellated indigo, black and grey cement tile flooring pervades the pantry and dining area.
















