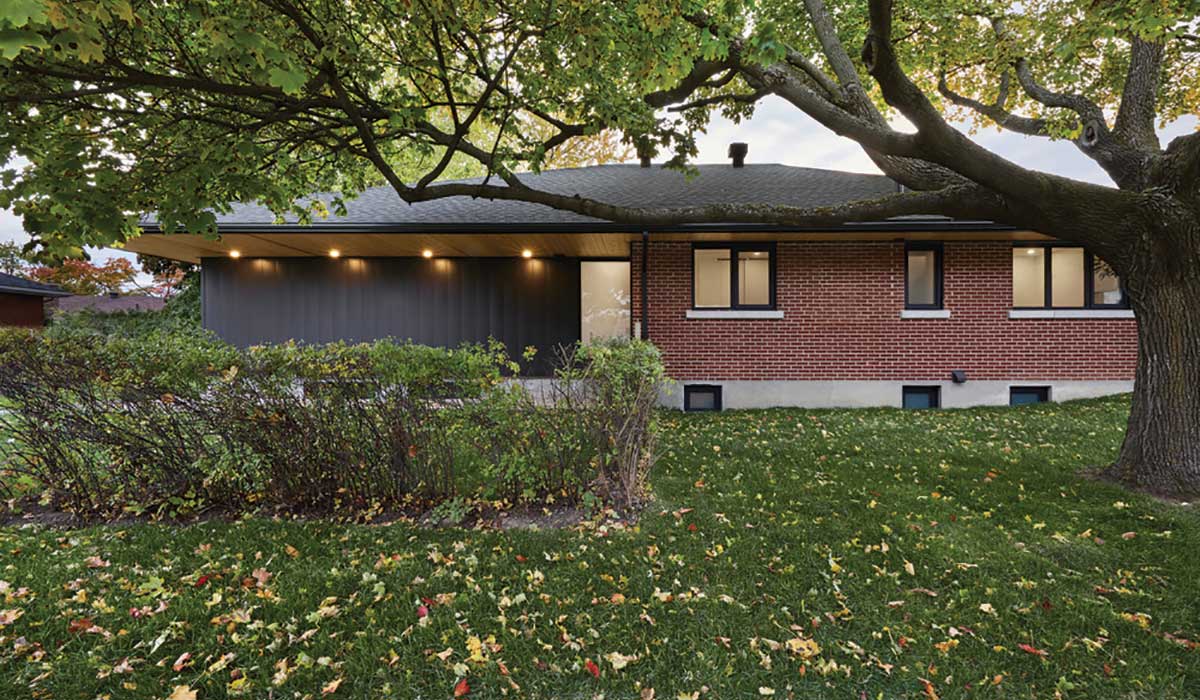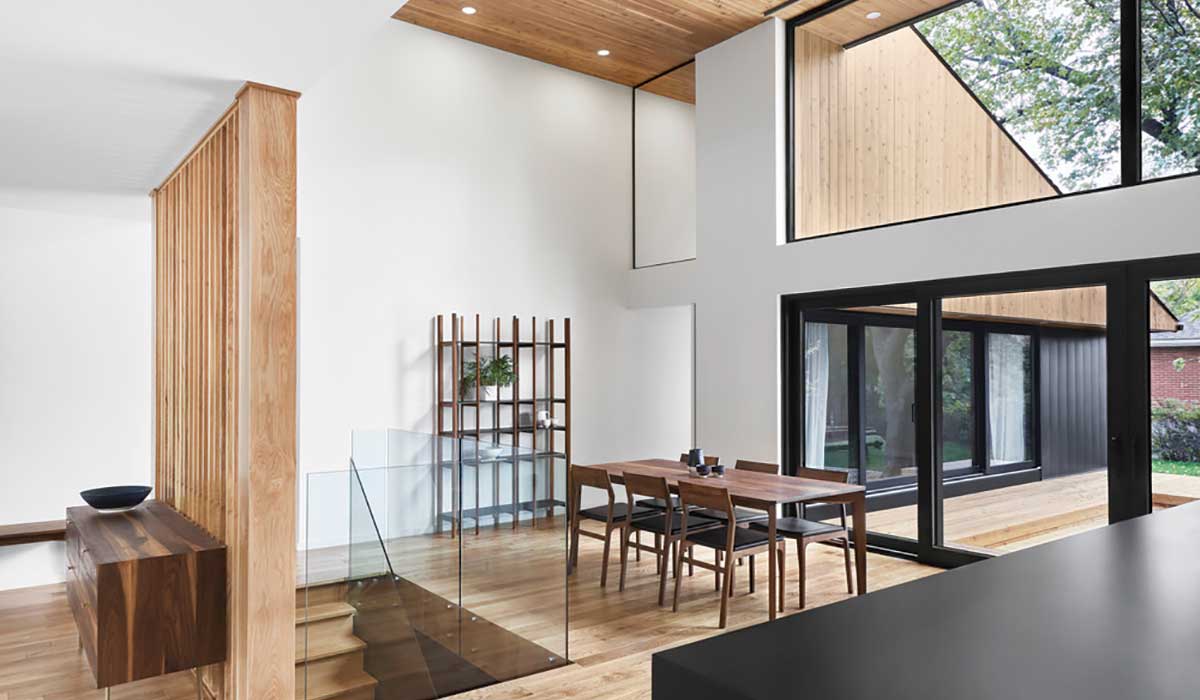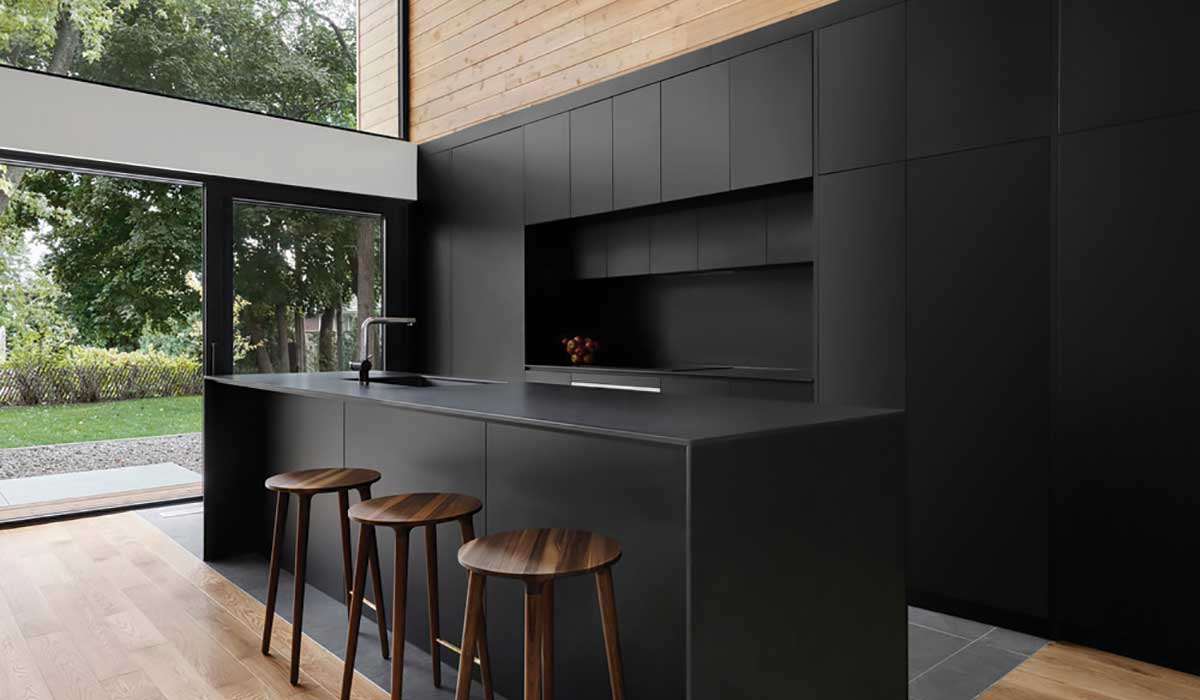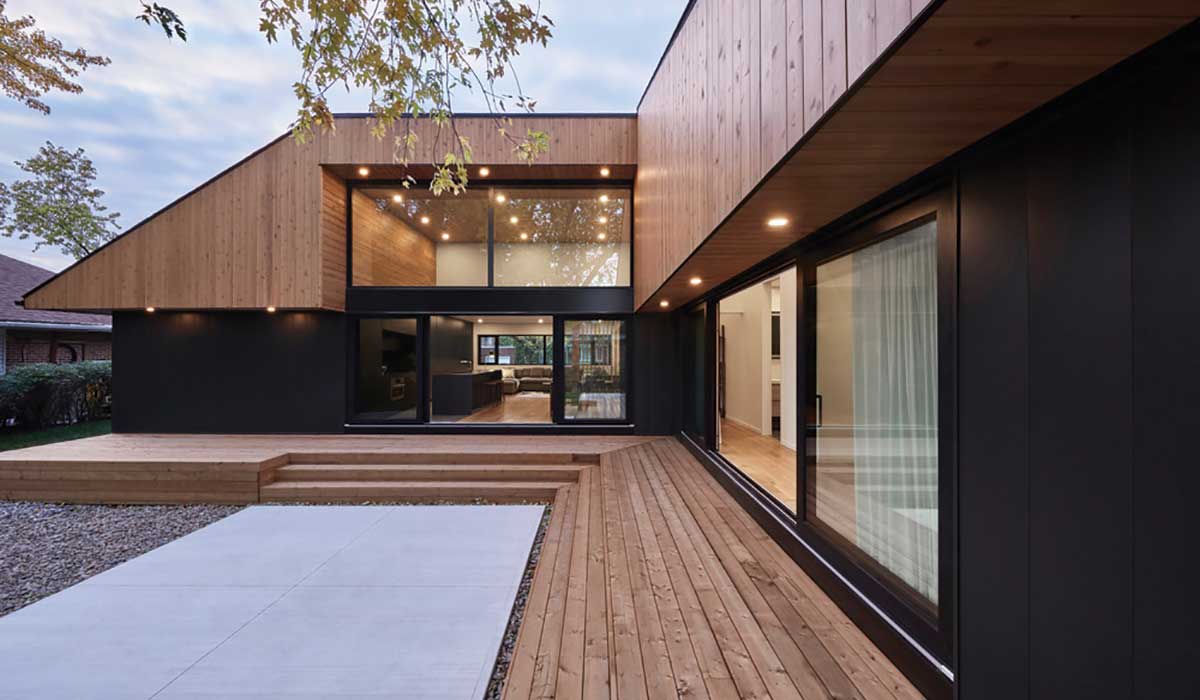
Pearl House is a bungalow located on a large corner lot, surrounded by mature trees, in the borough of Saint-Laurent, in Montréal’s north end. Although the interior decor needed a major facelift, the house, inspired by the modernist movement of the 1960s, featured clean lines and compelling architectural elements.
Before moving in, the family wanted to open up the interior spaces, expand the house to include a primary suite, and transform the backyard into an exterior extension of the living spaces. For the client, it was important that a single contemporary building emerges from the new architectural language of the house, as opposed to an assortment of distinct architectural volumes.

To achieve this, the house was imagined as a single large box containing the original residence as well as the new primary suite. A portion of this box was removed to create a void - an inner courtyard with a large maple tree in the middle of the garden. This subtraction allowed for the passage of natural light through the entire house, revealing surfaces with warm, contrasting textures. The backyard became an indoor-outdoor space for the family.

The 2128 sq. ft. house’s L-shaped plan is divided into four zones in a connected series of spaces. In order to create a continuous and homogeneous volume, the architect chose to demolish the mezzanine and then extend the surfaces of the existing roof to cover the new primary suite, while respecting the existing alignments, lines, and eaves. Consequently, the shape of the original house evolved naturally to become part of a harmonious whole.
The idea of encasing the interior spaces within a shell became an opportunity to celebrate natural light and vegetation, and also to showcase wood as durable and living material. In the backyard, the vertical walls and soffits that make up the new roof are covered with planks of western red cedar, and the same wood is also used inside the residence. The white oak floors, in the same tone as the walls and ceilings, lend a warm character to the rooms.

Special emphasis was given to the use of certified wood and metal to create durable and environmentally friendly exterior cladding. The exterior walls, composed of staggered posts, provide superior thermal insulation that is cost-effective over the long term. To illuminate the living spaces and recover solar thermal energy naturally, high-performance glazed windows were placed on the southern facing side of the building. All the trees on the property were preserved and new ones planted to reduce the heat island effect.
Source: V2.com
Photo credit: Annie Faffard















