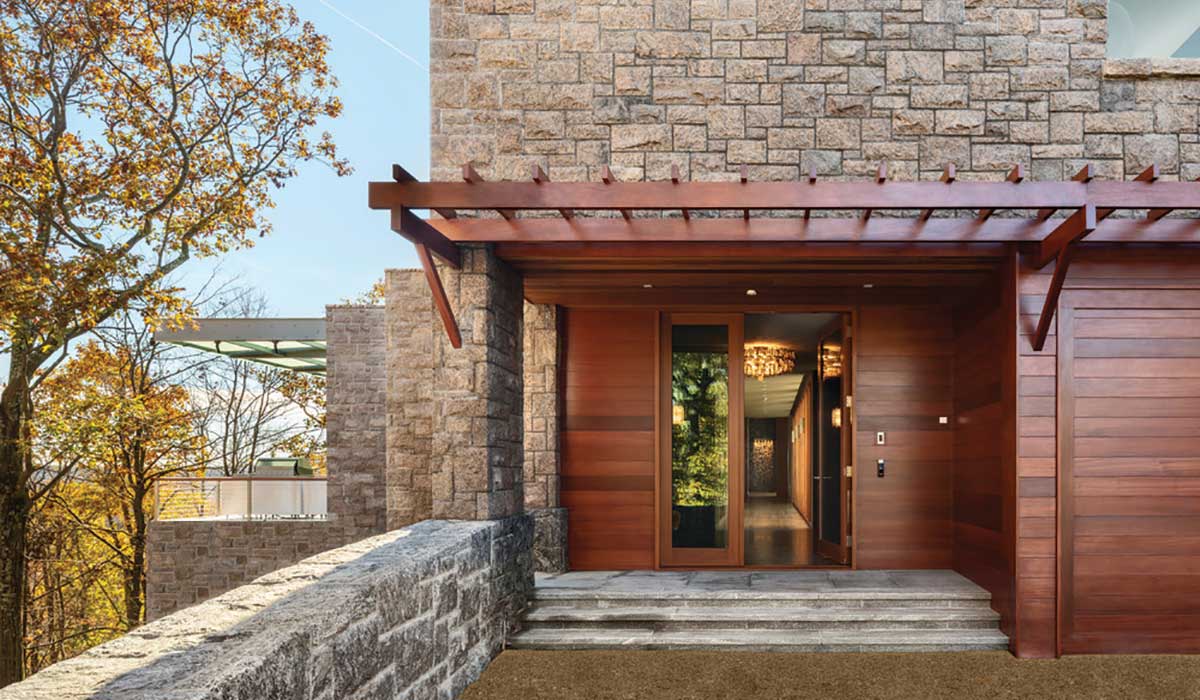
The main design challenge was to gain approval for a bold, contemporary architectural statement in a village famed for its historical residences, and to reduce the environmental impact of the house and its visual impact on the local community.
Clad in a local granite of salmon and grey, with a green roof, and mahogany windows with non-reflective glass, the house dissolves into its surroundings from a distance. Arriving up a winding driveway, the house is set into a natural rock shelf, allowing for an L-shaped plan that wraps around an internal rock garden, and entry into the level of living space; kitchen, dining, and living areas. The entry hall, panelled in reclaimed wood, opens into a hall looking into the garden.
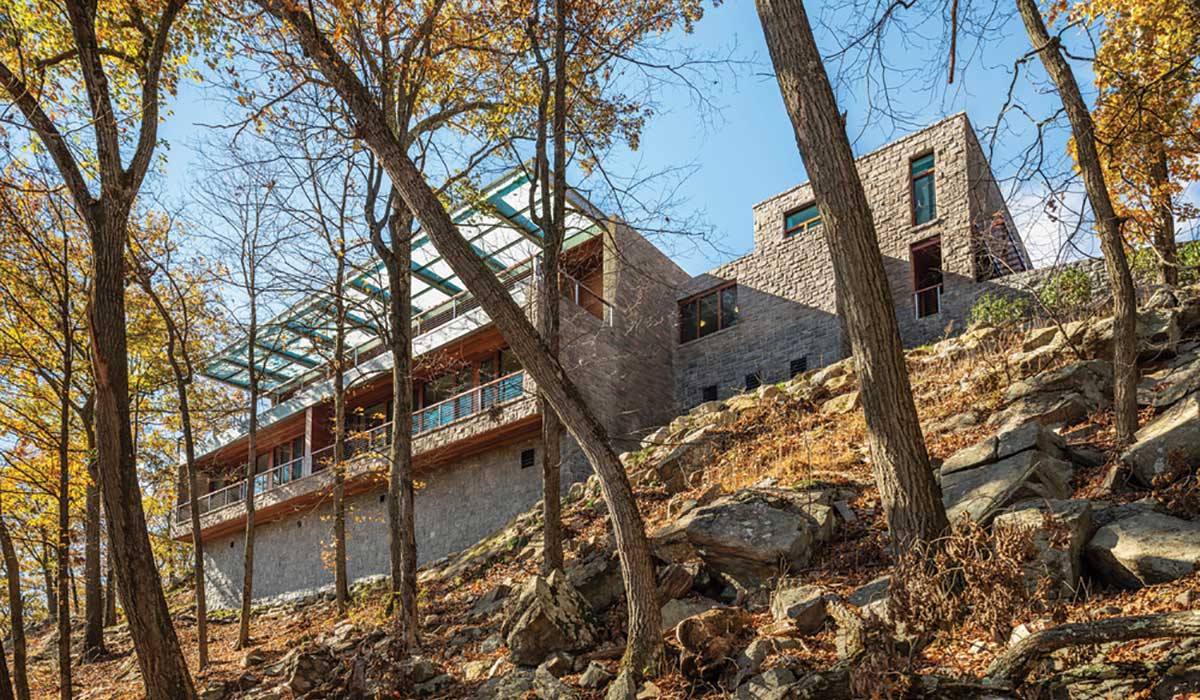
A cantilevered frosted glass canopy extends over the terrace to allow for outside living in inclement weather. The lower level includes all bedrooms and private spaces, each with a private terrace looking into the forest. The garage, guest wing, and playroom are in the adjoining wing of the plan.
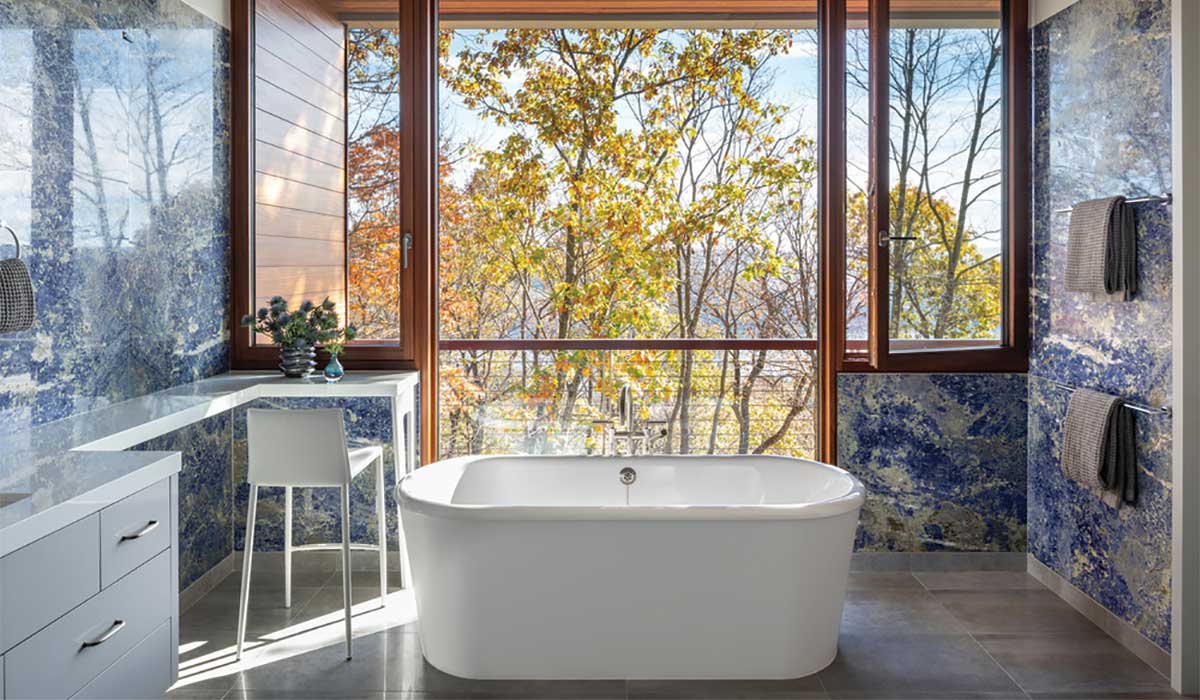
Careful attention was paid to ensure the preservation of the site’s precipice and natural vegetation. Both the location and orientation of the plan were adjusted multiple times to minimize the removal of trees. Similarly, the driveway’s path weaves around older growth trees to preserve them. The building’s footprint was minimized by incorporating the mechanical room underneath the house, rather than adjacent to it.
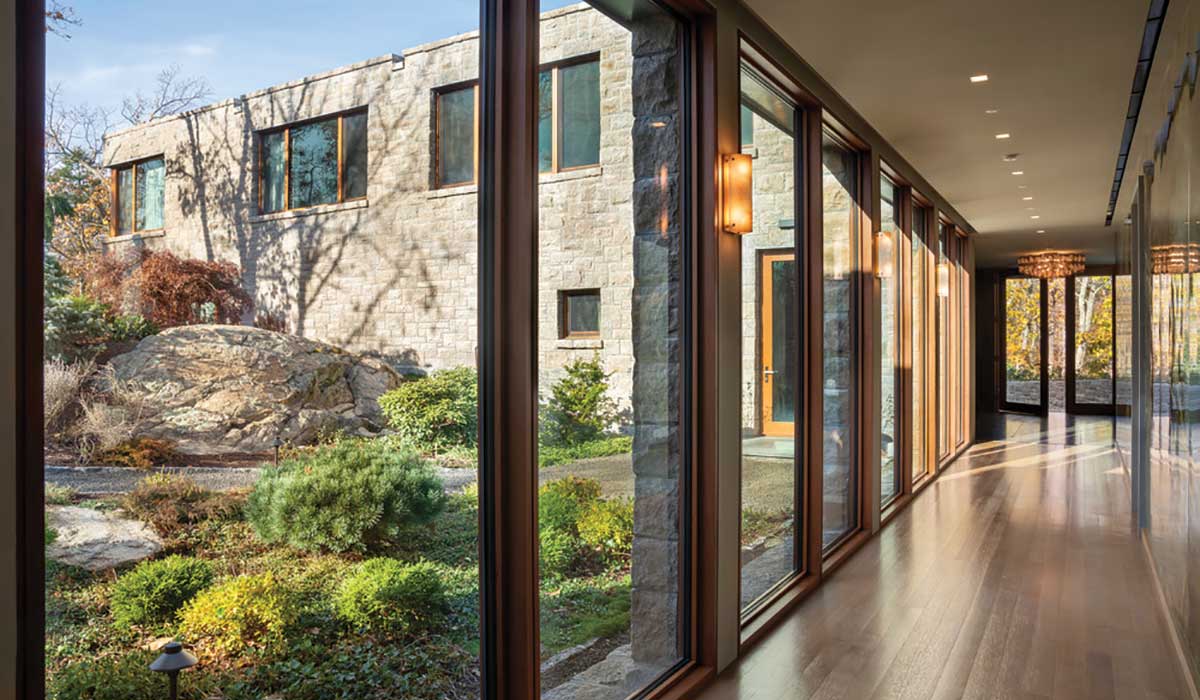
The multiple sustainable design features include a drainage system along the driveway that redirects rainwater runoff to supply the courtyard garden’s irrigation system. A green roof replaced vegetation, removed by construction and heavy machinery, was brought onto the site over protective boards in order to minimize damage to the landscape. In total, 60% of the site was left untouched to allow the homeowners to enjoy the landscape’s wild character.
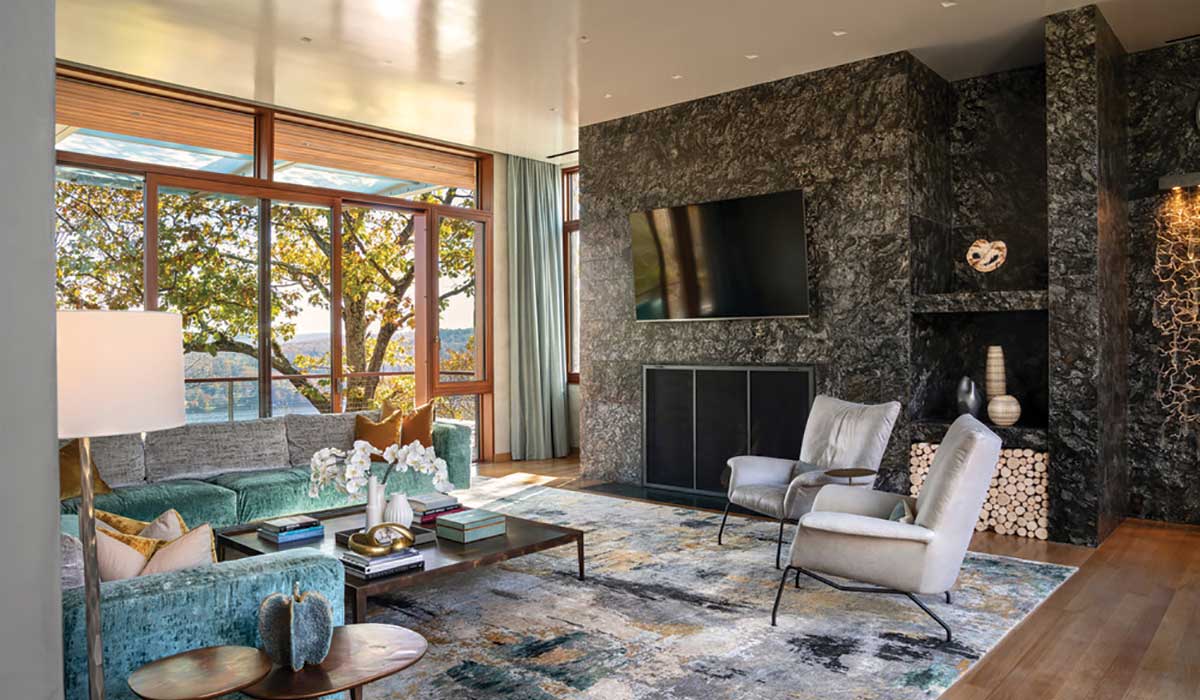
Source: V2.com
Photo Credit: Peter Aaron















