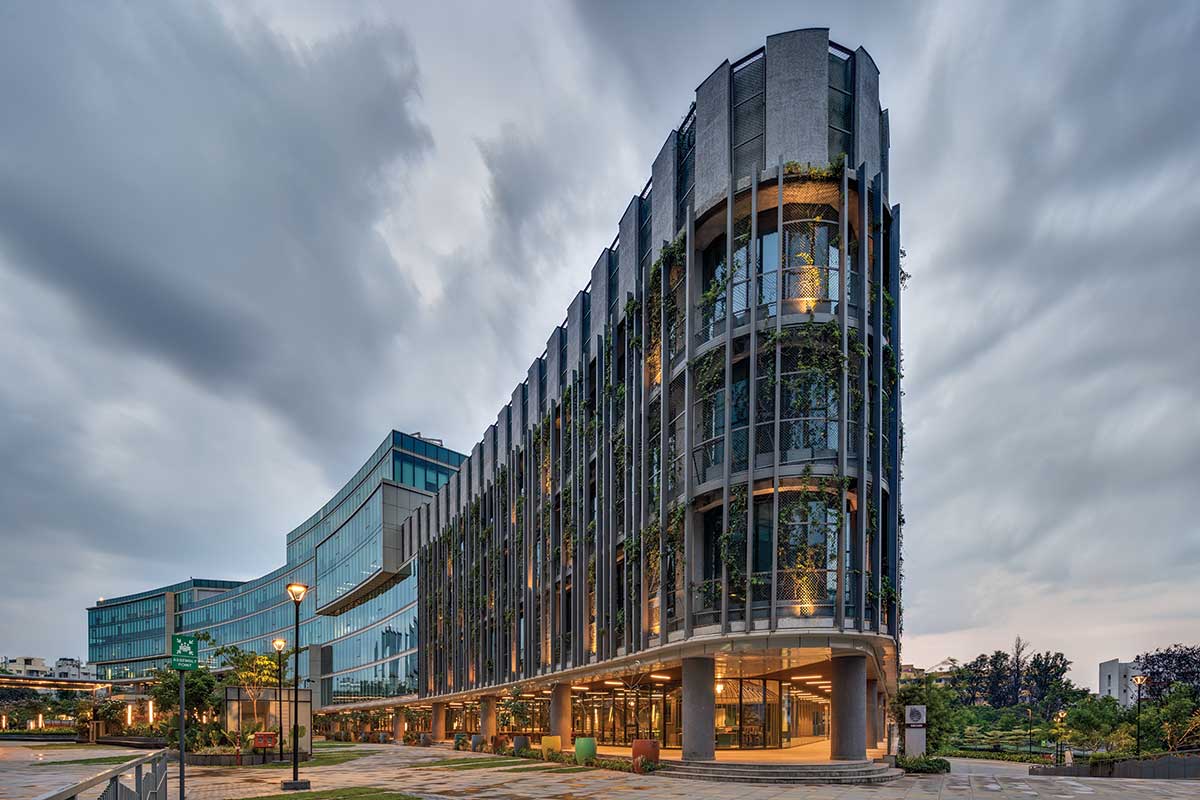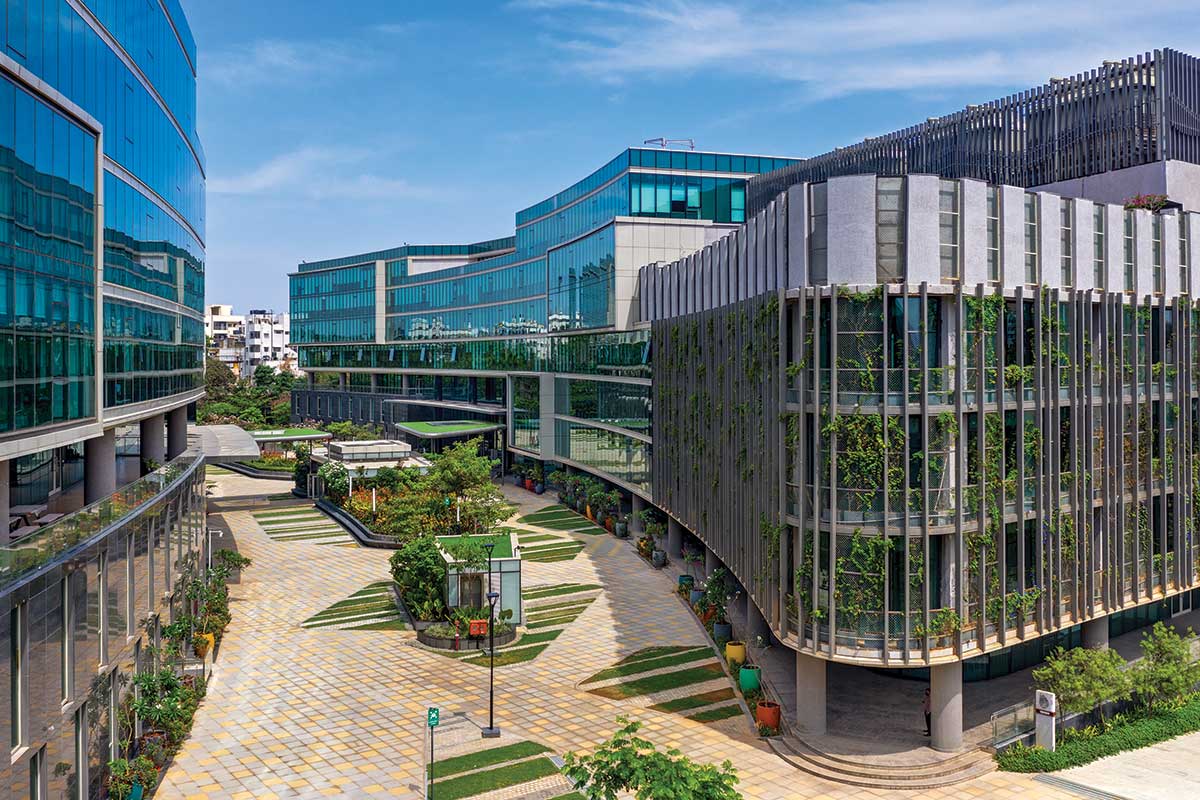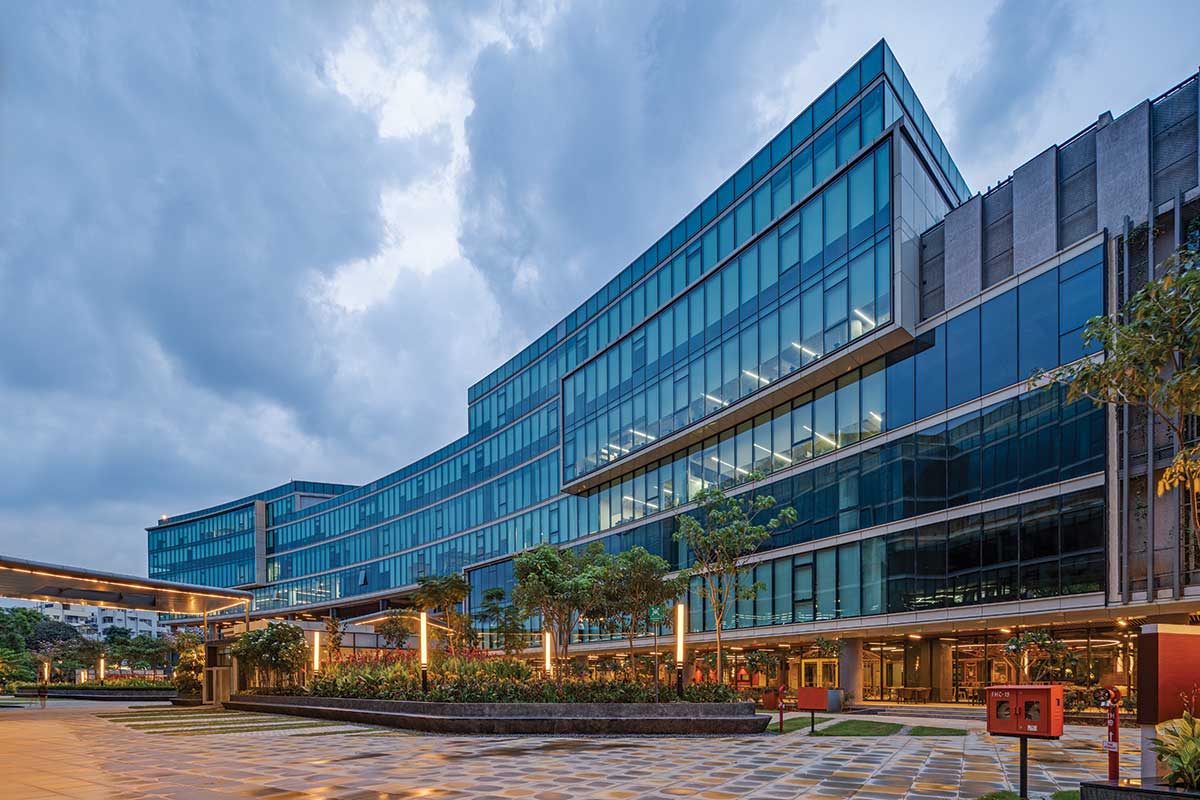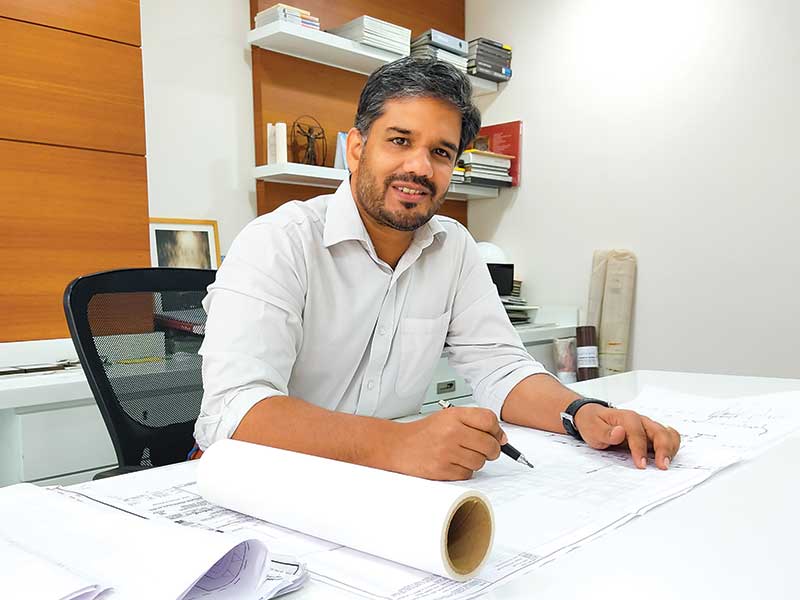Fact File
Project: Brigade Tech Gardens
Location: Brookefields
Project Area: 30lakh sqft
Master Planner/ Concept Architect: NBBJ, Seattle, USA
Architects: Zachariah Consultants
Interior Design: Atelier Global / FB Eye International
Landscape Architects: VIA +
Service Consultants: Lead
Civil Contractor: JMC
Structural Consultants: Chetana / Sterling Engineering
Facade Consultants: BES
Facade Lighting: LET Design
LEED Consultants: Godrej
Signage Consultants: TATA Elxi
Vertical Transportation: L’Avenir
Building Management Systems: Seimens
Water Management: Nviro Elements
Waste Management: Vinnar
Energy management: Internal
Project Manager: CBRE
Material Supplier & Services
Facade contractor: Sobha
Elevator company: Otis
HVAC: Voltas
Aluminium: Sobha
Glass: Saint Gobain
Paints: Berger, JMC
Steel: Bhuwalka steels
Cement: ACC, Dalmia
Lighting: Q lights, Bajaj, Lightqe
Flooring: RAK, JMC
Bath Fittings: Kohler
Security Systems: Radious infotech, Boonedam, Siemen

The Brigade Tech Gardens (BTG) is a Campus Development located at Brookefields, Bangalore. The vision of this project was to develop a world-class office campus destination of strategic importance in a vibrant lifestyle-oriented neighbourhood, and recognized for setting a new standard in the industry.
Space Planning
BTG vision conceives of a new innovative workplace campus designed with state-of-the-art efficiencies and services in mind. It is home to competitively positioned office spaces that elevate the quality standards established by the Brigade brand.
BTG provides an exceptional workplace environment for global and local businesses to thrive within a garden landscape. Here, ‘work’ is understood in contemporary terms. Work happens beyond the wired workstation. Indoor and outdoor spaces are designed for individual focus and collaborative interaction across the campus. Optimized functionality and operations are modulated and distributed across a single floor, whole building, and through linked campus experiences. The multi-scaled nature of this development provides the campus with “unique, flexible and sustainable” aspirations catered to the modern workplace.
Architecturally, the design is characterized by a strong sense of layering establishing a modern, contemporary architectural language. An integrated system of gardens, cafes, and shared amenities at lobby level creates a dynamic modern urban centre for this urban-sized development
Abhay Zachariah, Principal Architect, Zachariah Consultants
The development of approximately 3 million sft of floor space, along with associated parking is spread across seven blocks linked by pedestrian friendly central green that link the atriums of each of the buildings on the internal face, while limiting the vehicular movement to the external face, which allows direct access to the formal drop-off zone - thus allowing for a porous lobby that visually connects the exterior to the central green.
A central Promenade connects the campus from the preserved woods of the western edge of the site to the east side of the campus that terminates at an amphitheatre and black box pavilion. Upon arrival to the campus, visitors pass through an entry plaza framed by a conference centre and mixed-use facility hosting retail, F&B, and other public activities.
The campus drive is paired with a bike lane that links vehicular movement to all buildings on the site. Centralized concourses allow movement from the parking/drop-off levels to the Promenade level pedestrian system. The Promenade complements the office experience, encouraging indoor activities to be sponsored in outdoor landscaped spaces. Other activities for dining, socializing, recreation, and child-care also support the campus with employee recruitment, retention, and individual health in mind.

Architecture
A series of interrelated buildings come together to form a central zone of energy. To achieve this on a linear site, the design deploys two rows of curving buildings that are each composed of three layers, which range from the most articulate, broken down and transparent on the interior, to least articulate and a mostly solid exterior. A central darker layer becomes the spine of each building, housing the core and circulation functions along with a central atrium.
The external expression of BTG is an experiential dimension which allows the architecture to showcase a contemporary translation of a ‘patchwork’ diversity of colours, textures, sizes, and forms. Facades, space requirements, leasing flexibility, and even sustainable design building strategies take advantage of the structured modularity inspired by patchwork geometries. The architectural planning allows for scalable volumes that subdivide large facades into smaller parts, create usable group spaces within buildings, modify faces to respond to the environment/context, and express flexibility and diversity of identities, forming a whole.

Facilities & Amenities
Integrating functional activities with the outdoor has been achieved by preserving the existing vegetation to the extent possible, along with native planting and minimal interventions; to designed landscape spaces that allow for collaboration. The existing water way that cuts through the property has been used to create a place for cultural expression and reflection, while creating meandering paths.
An integrated system of gardens, cafes, and shared amenities at lobby level creates a dynamic modern urban center. With about 70% open space, the landscaped area provides vistas and a variety of gathering spaces with water features, shade trees, and various softscape - all of which encourage informal gatherings and interaction among coworkers.
The proposed sustainable features include rainwater harvesting systems that take advantage of the water runoff from the terraces and podium, solar powered lights, energy saving light fittings, treated sewage effluent recycled for irrigation, etc.
















