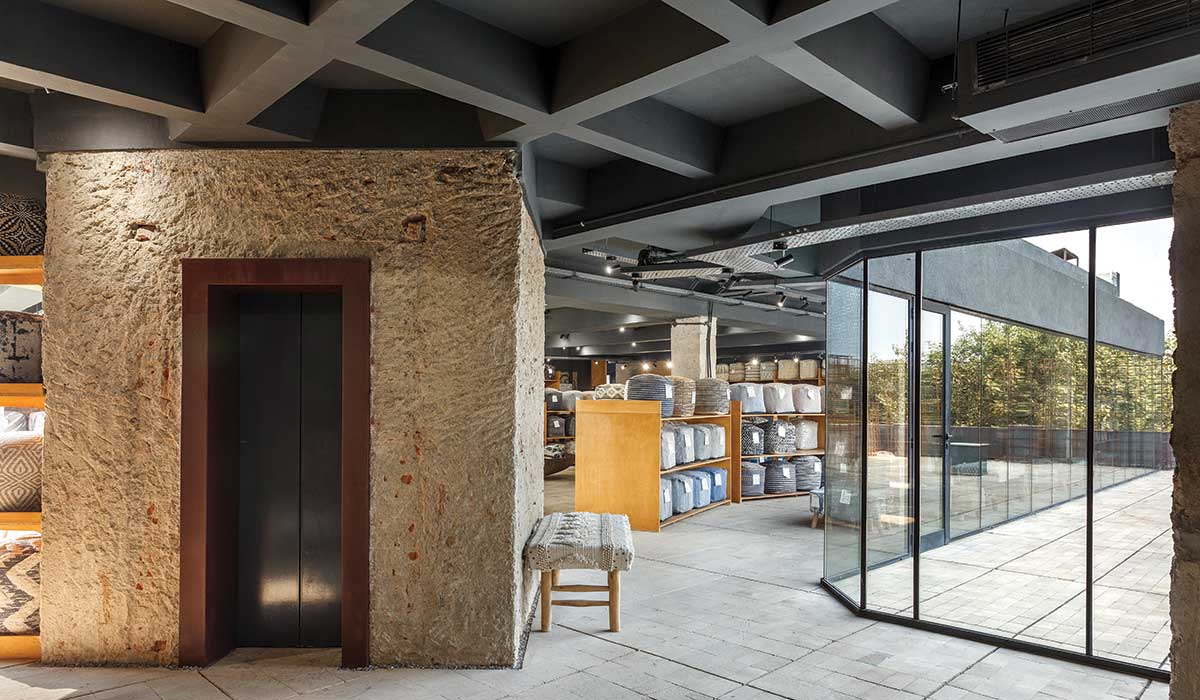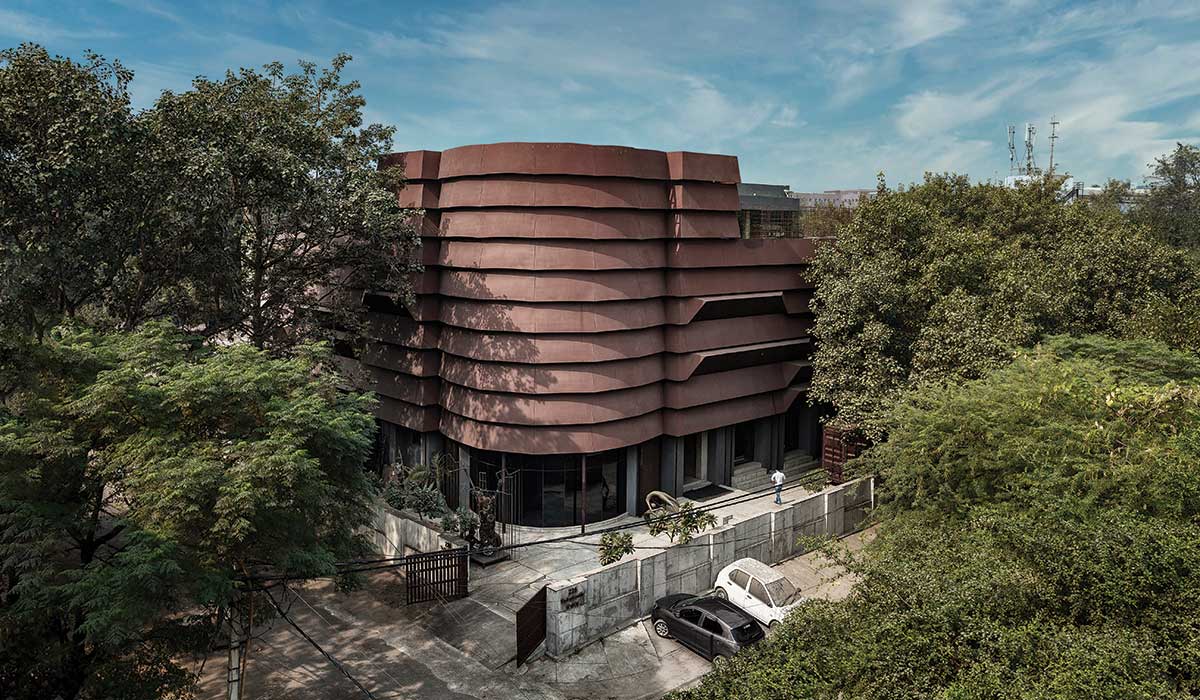
Fact File
Client: Rug Republic
Location: Okhla, New Delhi
Site Area: 13500 sq.ft.
Built up area: 20,000 sq.ft.
Design Team: Akshat Bhatt, Heena Bhargava
Status: Completed 2020
Photographer: Jeetin Sharma
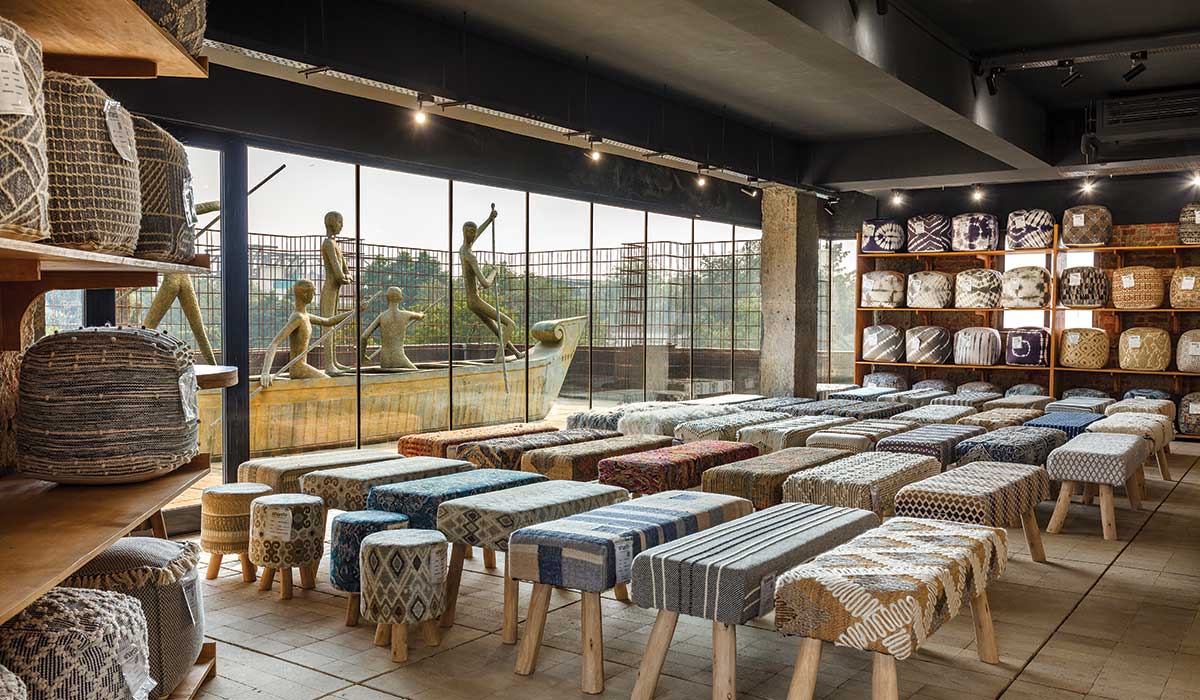
In making the dilapidated building usable again, and within a limited budget and with minimal interventions, emphasis has been placed on reclaiming the usable spaces, undoing ad-hoc alterations in the building’s spatial layout, and removing layers of the flooring. A metal shell has been enveloped around the structure to protect the interiors from the hostile and acrid environment.
An inward-looking building, therefore, finds its justification in the site’s industrial skyline that offers nothing of visual interest at eye level. Furthermore, the acrid air quality demanded a deviation from the conventional glass architecture and prevented large openings on the facade.
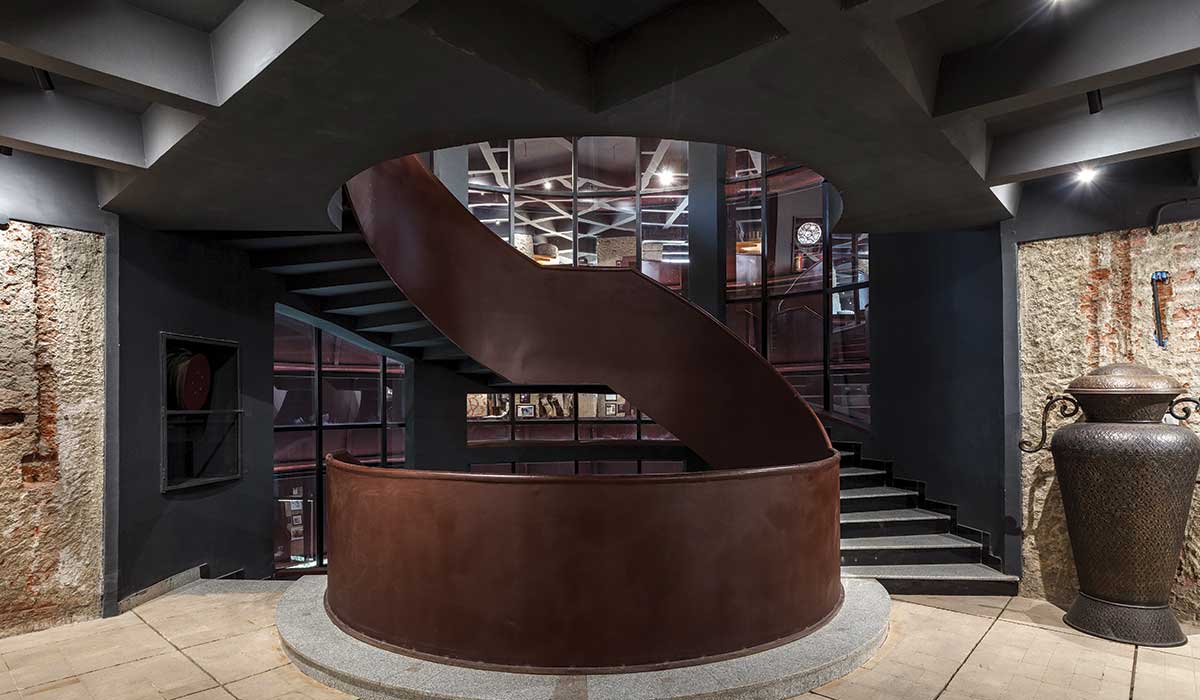
Within the building, the movement is centered around a helical staircase, whereby a curved aperture creates a sharp contrast against the rectilinear ceiling and establishes a visual connection between all floors. The curved form is further reflected on the exterior façade.
The building is a reflection of the current times; it has been designed as a protective armour offering very little views of the outside, keeping the hostile and acrid environment away. Instead of hiding under a veil of glass and granite, the design aims to make a post-industrial statement that intrigues the visitor
Akshat Bhatt
There is a well-defined hierarchy in the spatial organisation: frequently used spaces such as offices and temporary exhibitions are housed on the ground floor, while permanent exhibitions for the company’s diverse products and private office cubicles are accommodated on the upper levels. Two container areas have been designed as a spillover space during the work breaks, and a small terrace on the top provides views of the distant greens.
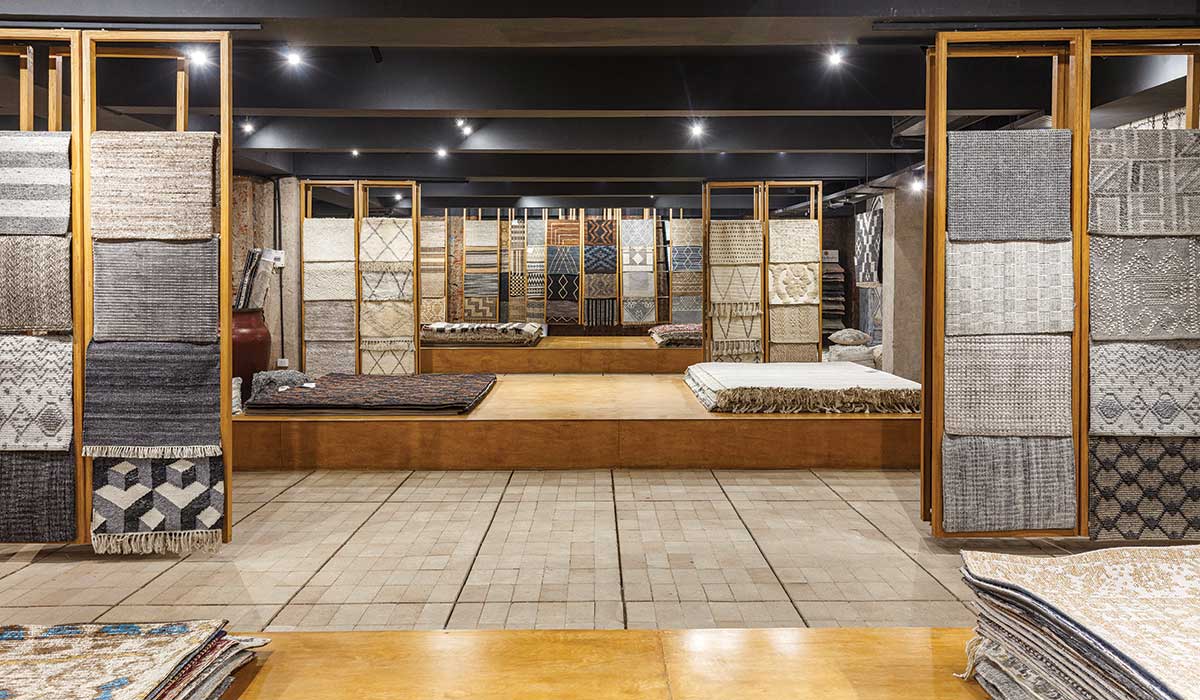
The idea was to create a bare shell that generates a non-intrusive backdrop to celebrate the company’s exquisite rugs and soft furniture. This has been enabled using bare black interiors, rebar cage and other inexpensive interventions for the exhibition. The floors are lined using fire bricks to allow ease of removal for re-working in the future.
The design is a reinterpretation of an expression of warehouses that emerges out of an understanding of the physical context and the challenges it posed
Heena Bhargava
On the exterior facade, a visual connection to the outside has been maintained using controlled apertures crafted in corten steel. On the lower floor, split-face granite stones have been used for their ease of maintenance and rigidity. To achieve functional efficiency and ease of maintenance, the services have been planned on the outside. With carefully engineered design interventions, a new life has been leased to the structure and made it pertinent for years to come.
