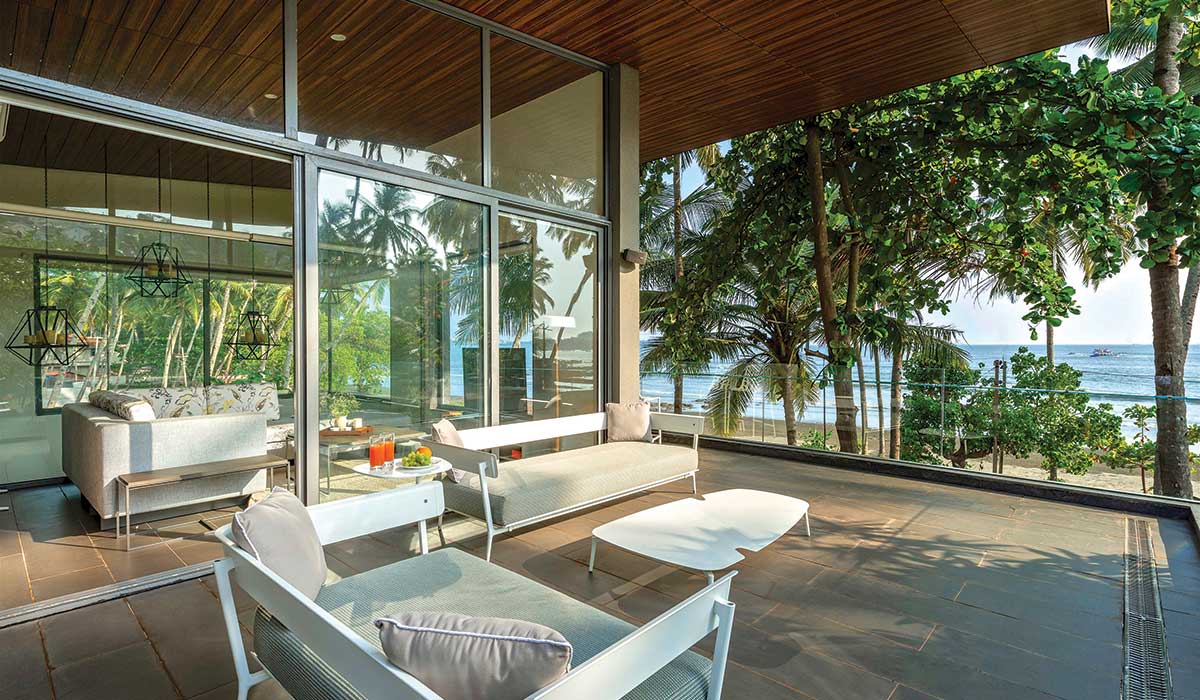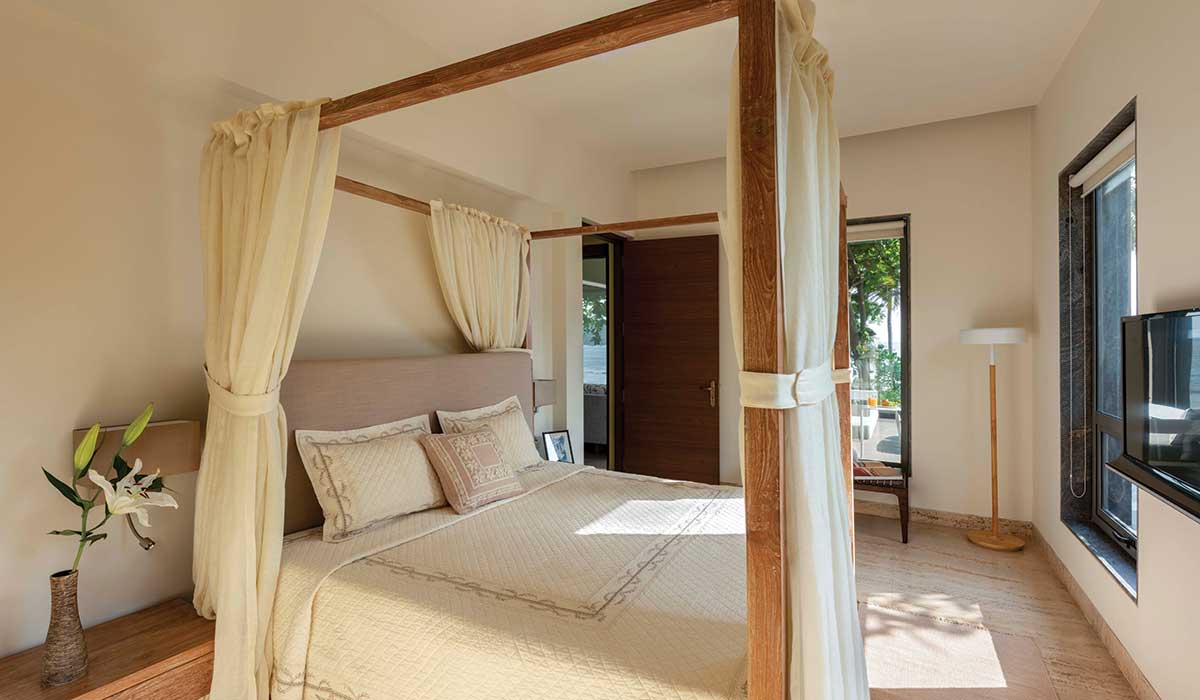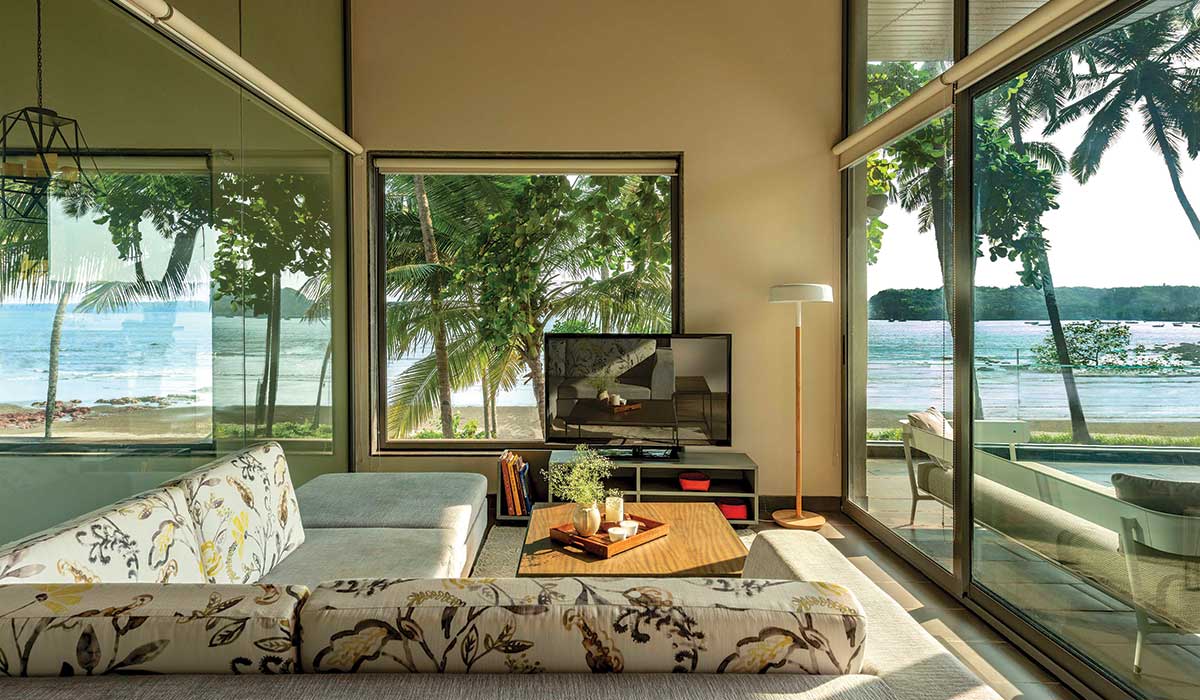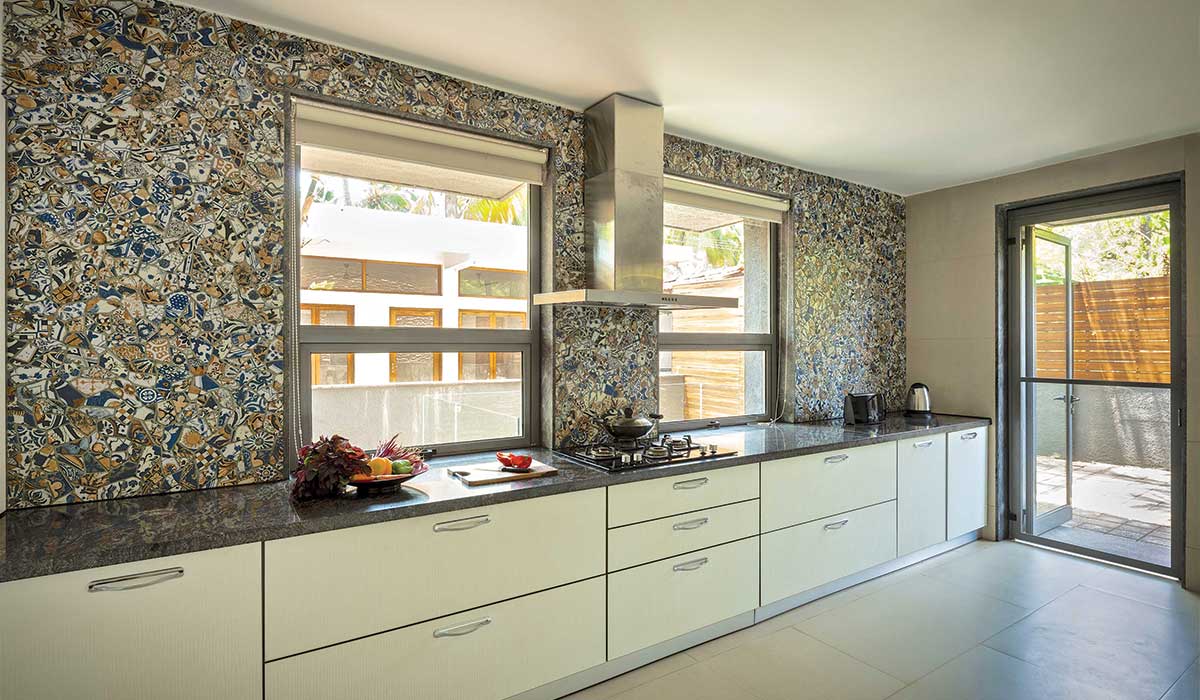
Fact File
Architecture & Landscaping: Studio IAAD Structural, Civil & Mechanical: Conscient
Electrical & Plumbing: Conscient
HVAC: Buss Refrigeration
Year of completion: 2020
Photographer: Bharath Ramamrutham
Material Palette
Sanitaryware & Fittings: Roca
Flooring: Travertine (Leather Finish)
Furnishing: Sarita Handa
Furniture: DeMuro Das + Yellow Furniture Lighting: Debbas
Paint: Asian
External Cladding: Eldorado
Wooden Deck: Sunder

This 5,000 sq.ft residence is conceptualised with three distinct clients at its nucleus, ensuring that each end-user felt tethered to the overall design narrative that shuns superfluous ornamentation. The sea-facing plot offers arresting views of a verdant plantation and the infinite ocean, and is dotted with coconut and almond trees which create an envelope of green around the house. The site’s level was lifted by 6 feet and levelled with the arterial road to offer undisturbed views of the waterfront.

Responding to Goa’s balmy and humid weather across the year, the built volume has been imagined as a rooted and earthy structure amidst the dense plantations. Its minimalistic identity adds to the organic fabric of the landscape with its crisp, geometric silhouette and horizontality. The house has a sloping roof that tilts on its axis; this tilting phenomenon helps in tackling Goa’s torrential rains and allowing the sea breeze to meander through the spatial volume.
The architectural intervention is grounded, while aiming to create a layered, yet simple articulation of the site, its climatological parameters, and the surrounding context
Ar. Rachna Agarwal
The facade is clad in a mix of concrete and textured tiles that mimic natural stone, while being interspersed with hints of wood to add warmth. This material palette effectively discourages the build-up of moss on the walls of the structure, thereby enabling minimal maintenance. The ground floor has been conceptualised as a monolithic base, keeping the privacy intact via optimum glazing, while the first floor has larger glazed sections and apertures.

The G+1 structure hosts 3 bedrooms, 2 living areas and a family kitchen. The staircase connecting the two levels is the architectural spine that facilitates the wind’s circulation. Buff monochromatic travertine, sprinkles of white in various shades, patterned blue-pottery tiles, and the umber wooden tones engage the senses through textural play. Three industrial Restoration Hardware pendants in the dining area cascade across the double-height volume of the dining nook.

The outdoor deck on the ground level is the heart of this home; it blurs the boundaries between the inside and outside by spilling into the sandy coastline and stealing views of the ocean through a wooden jaali wall along the periphery of the home’s boundary. The jaali wall can be flexibly adjusted along its vertical axis to ensure privacy. A rectilinear pool hugs the property’s edge with its rustic gargoyle fountain spouts.
















