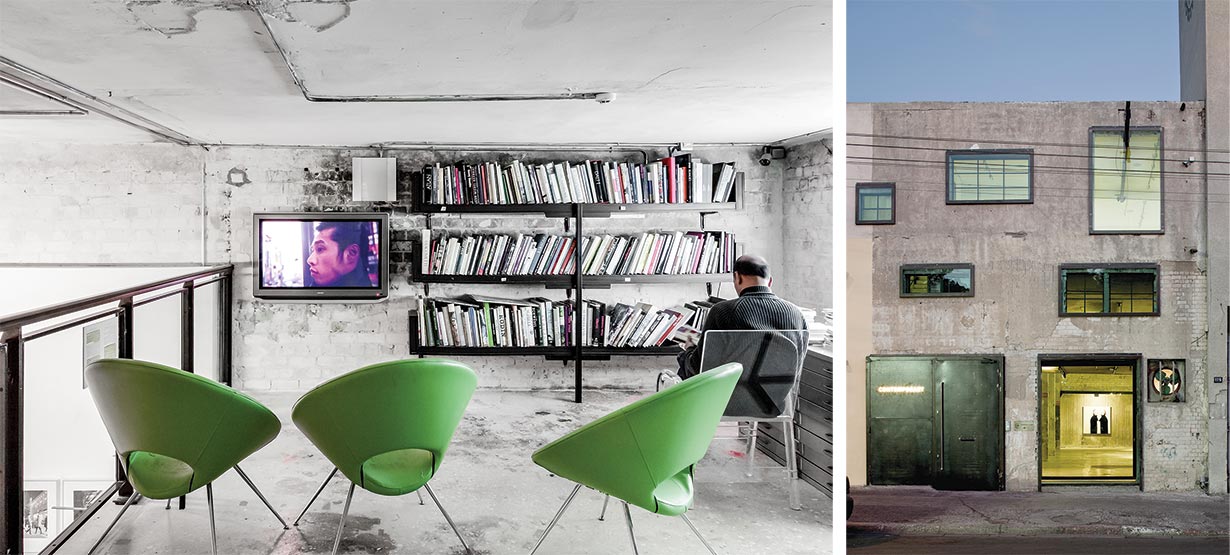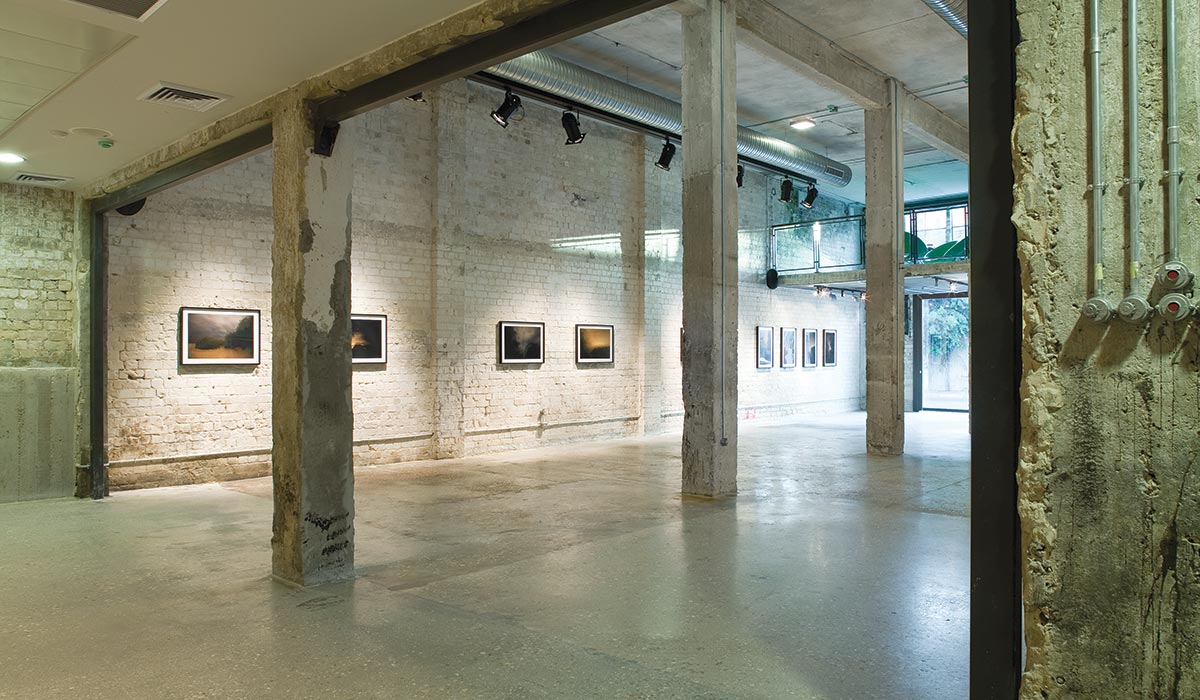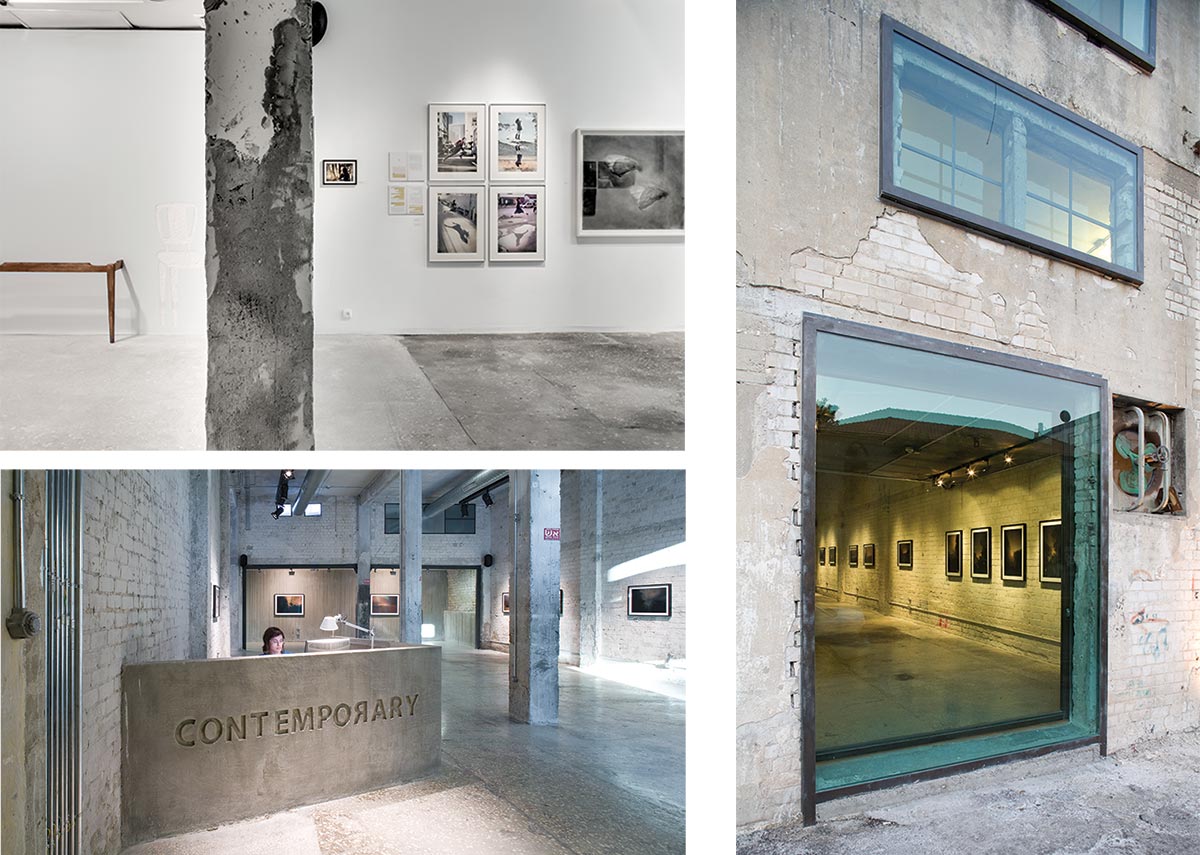
Fact File
Client: Contemporary Art Gallery
Location: Tel Aviv, Israel
Principal Architect: Asaf Lerman
Completion Year: June 2009
Photo credit: Amit Geron, Jochum Richard
A.Lerman Architects explore the boundaries and potentials of re-use in the design of a contemporary art gallery

Set in a former print factory at the southern end of Tel Aviv, this intervention within an existing industrial building explores the boundaries and potentials of re-use as a design brief.
The building on 117 Herzl Street was a mediocre architectural product in the positive sense of the word. It had other qualities too, being practical, average, unremarkable, generic, and faded. But in fact, its actual neutrality allowed a major intervention that did not suffice with a mere facelift and the creation of a polished art space. On the contrary, the intervention was set out to tackle the existing building with contemporary tools and concepts between the found object/building, and the new use inserted into it.
















