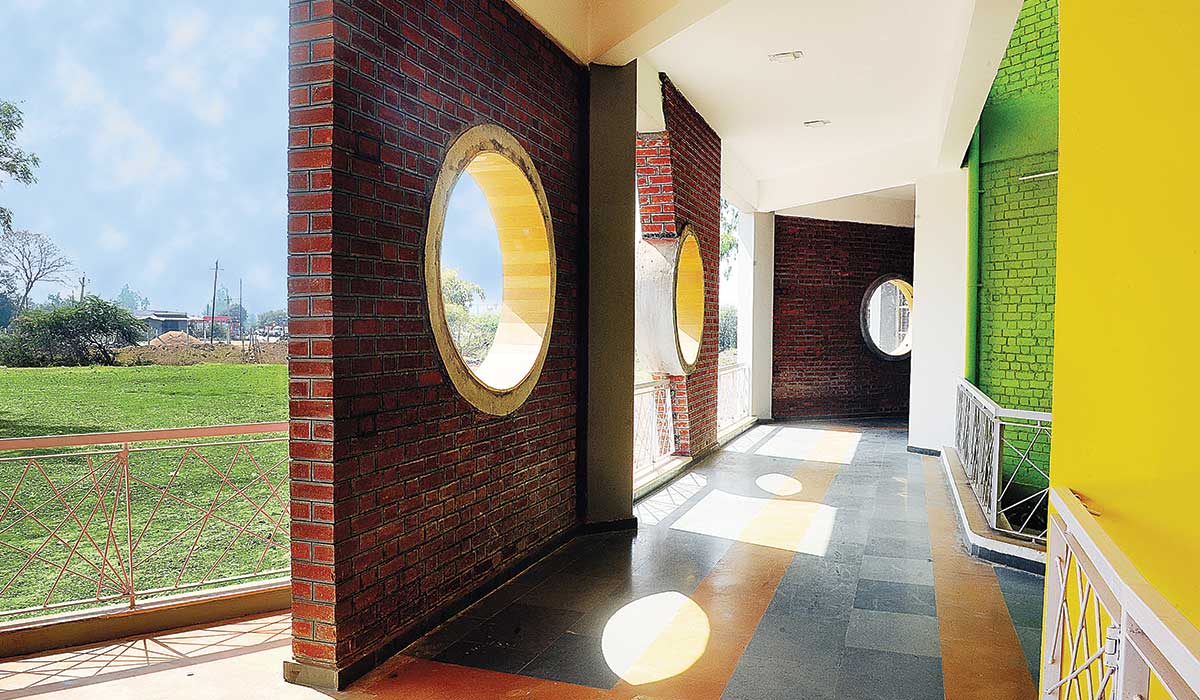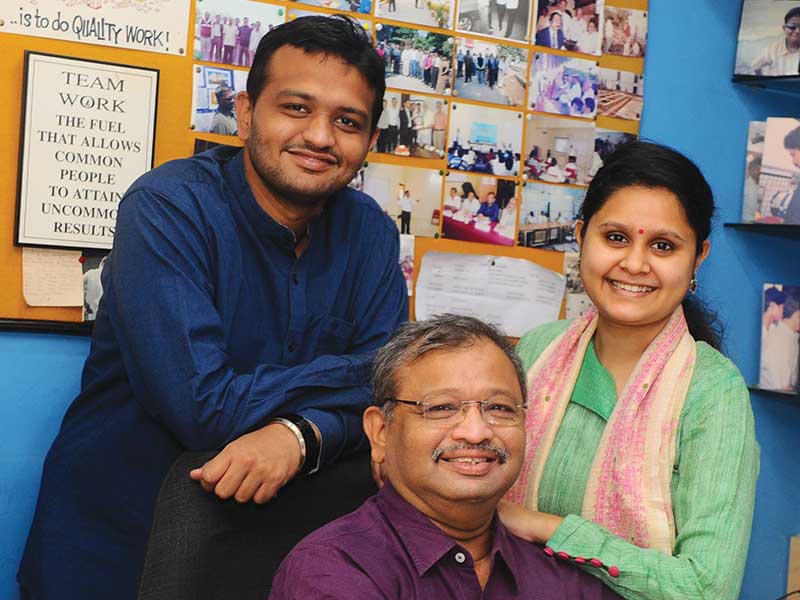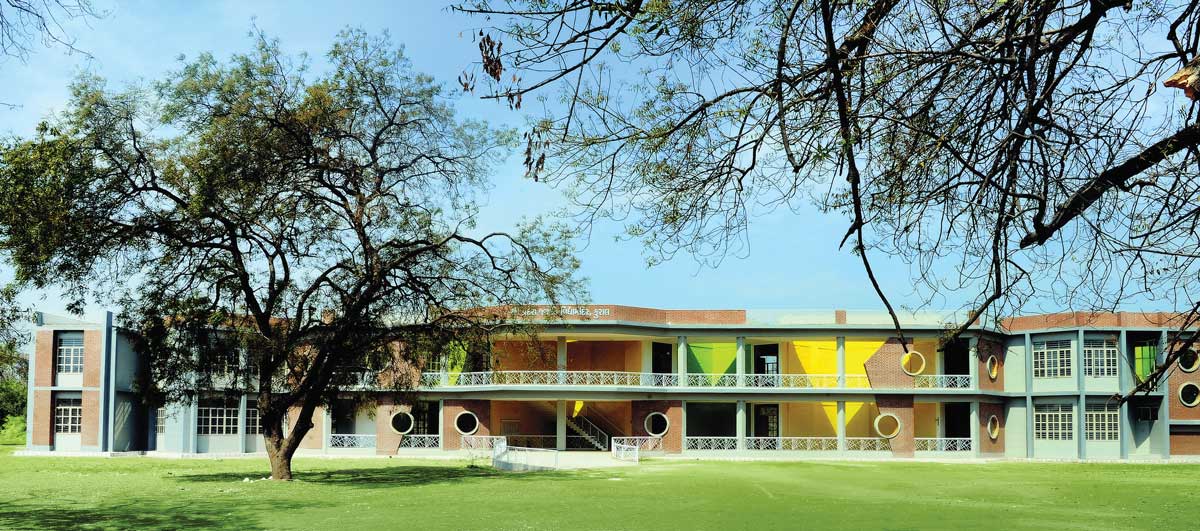
The scope of work included conceptualization, architecture and design, consultancy and project management for civil and electrical works, interiors, plumbing, furniture and fittings, CCTV and PA systems, and other allied works.
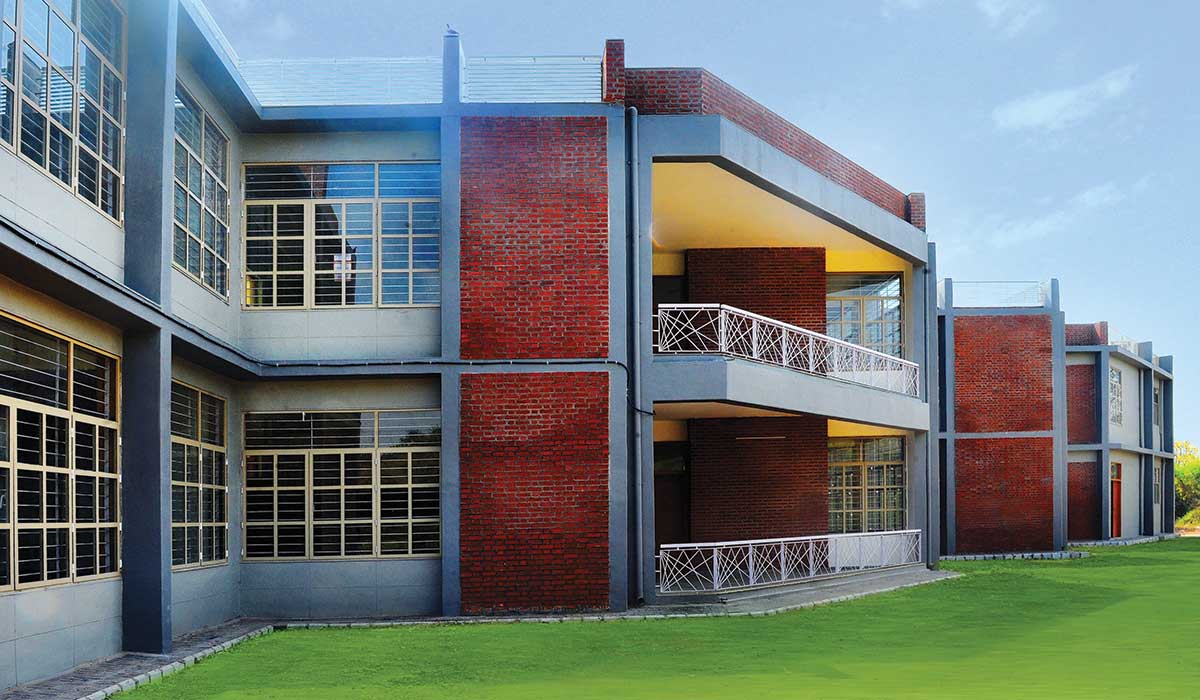
In the total plot area of 12,400 sqm, the built-up area is of 1997sqm and the rest has been used as a playground. The school is located on a state highway and as per R&B Gujarat guidelines, a 75-m margin had to be kept from the highway; so, the margin space acted as the playground and open space. By fulfilling the norms and by-laws, the developer had a small rectangular block of land left for construction of the school.
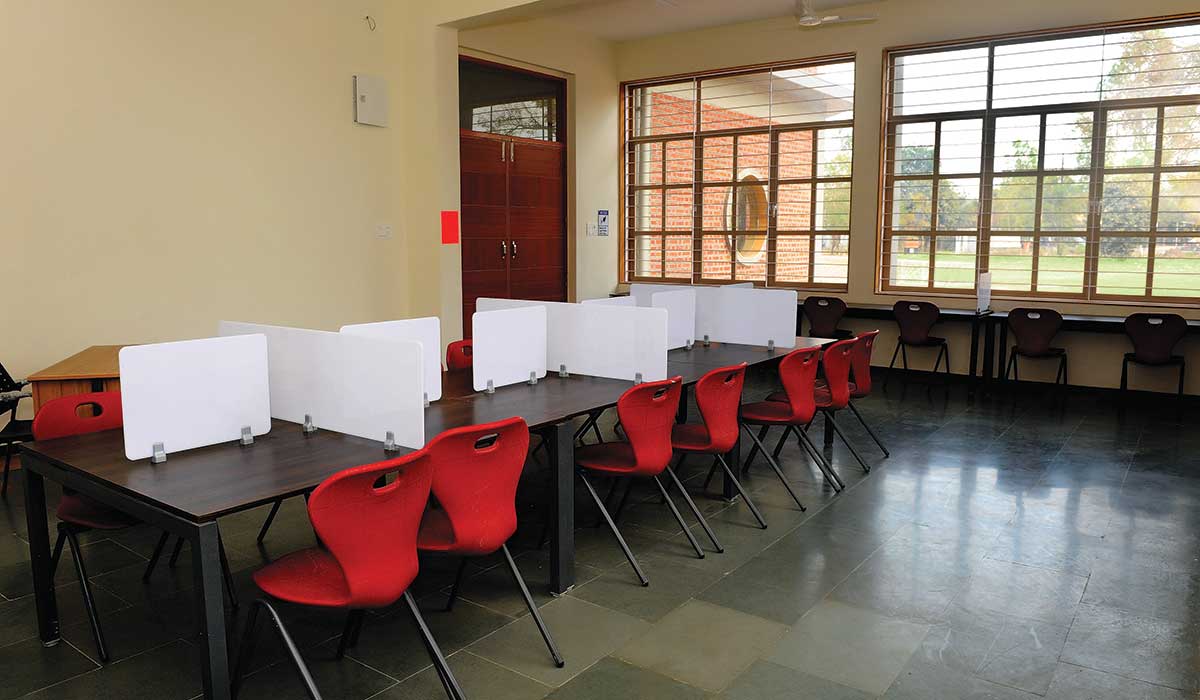
The school campus is divided into two zones: public and private. The two colossal masses are linked by a vertical volume of staircase that eases the circulation and amalgamates the two spaces into one, while a diagonal pathway separates them visually. Courtyards act as buffer spaces for noise control, encourage outdoor activities, and bring maximum natural light and wind into the semi-open areas.
The design concept of the school building revolves organically around nature; the orientation is as per the sun’s movement and wind patterns, with the creation of wind pockets, light and shadow design elements. The challenge was to create a synergy by encasing the Gurukul principle of rural ancient India with precision engineering
Jigar Shah, Engineer; Sanjiv Shah, Managing Partner; Ar. Isha Shah
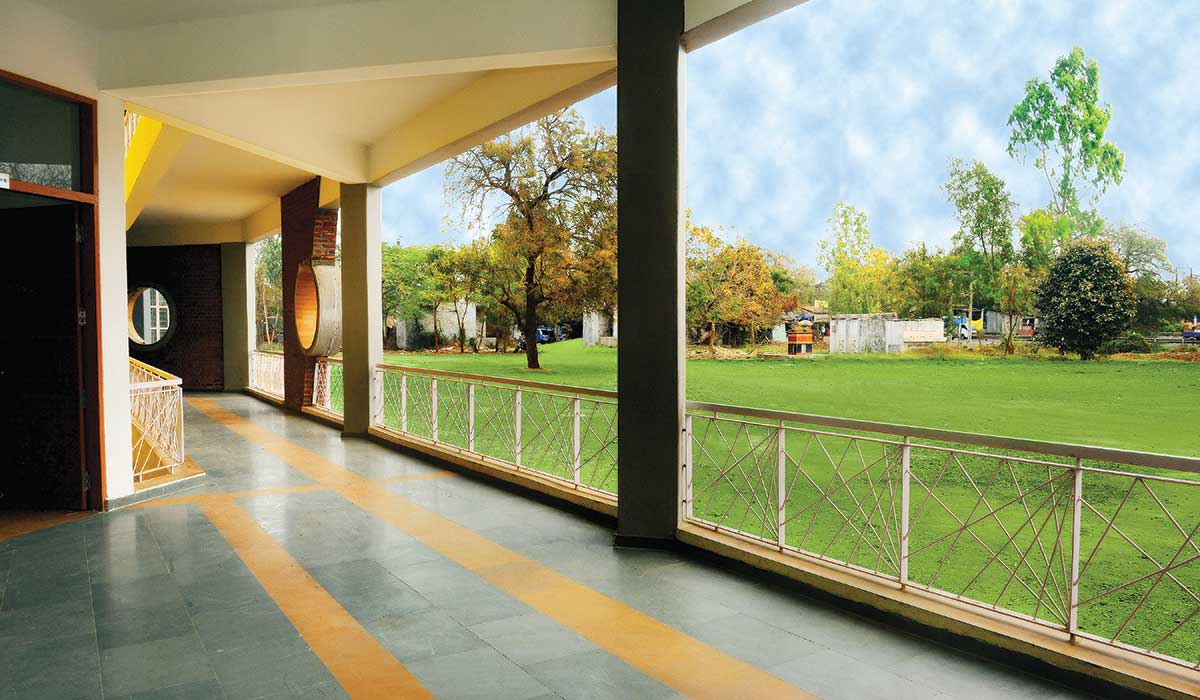
To optimize the cost of the project, the basic structure of the building was created using a RCC frame that was covered with a plastered brick wall. The linearity of elevation facade was breached by using a combination of exposed brick masonry in triangular shape. The exterior facade walls were plastered using stone crete plaster. The large sized windows were constructed using R40 powder coated aluminium sections. The classrooms have laminated flush doors, and the toilets are fitted with PVC laminated doors. In the interiors, the flooring is a combination of Kota and Jaisalmer stones with semi-mirror polish. River washed Kota stone covers the semi-open spaces and the courtyard. MS railings were designed with round bars forming a variety of triangles. The interiors were created with materials like HDF boards, mild steel, granite etc.
