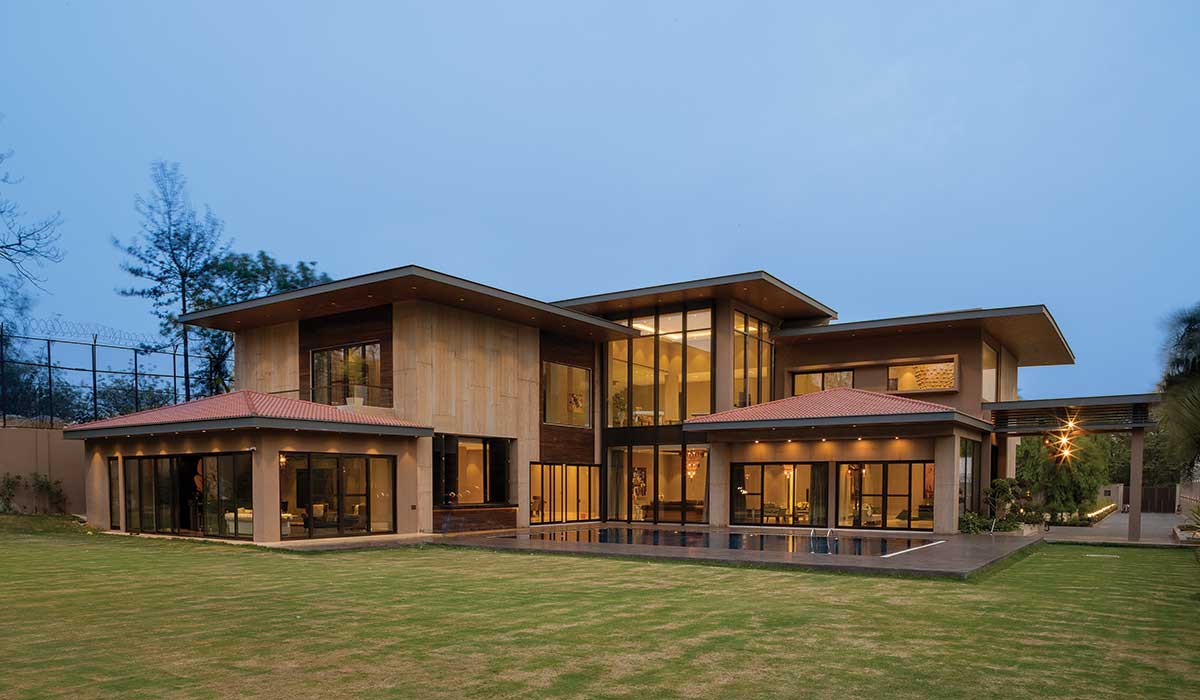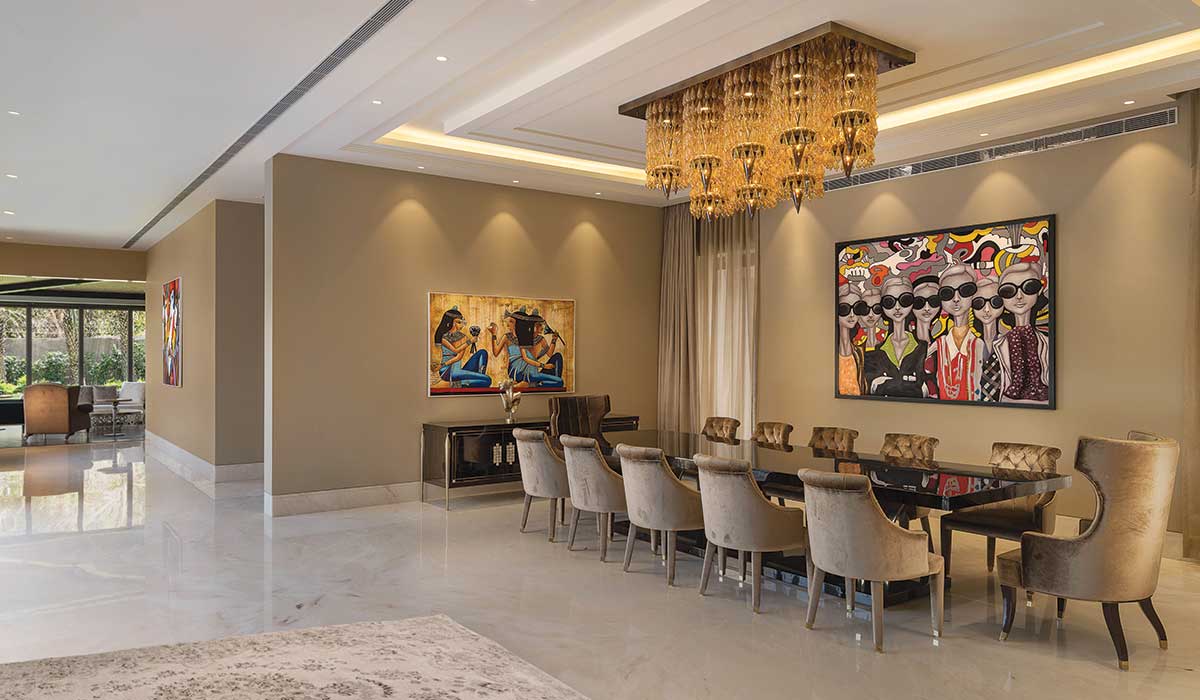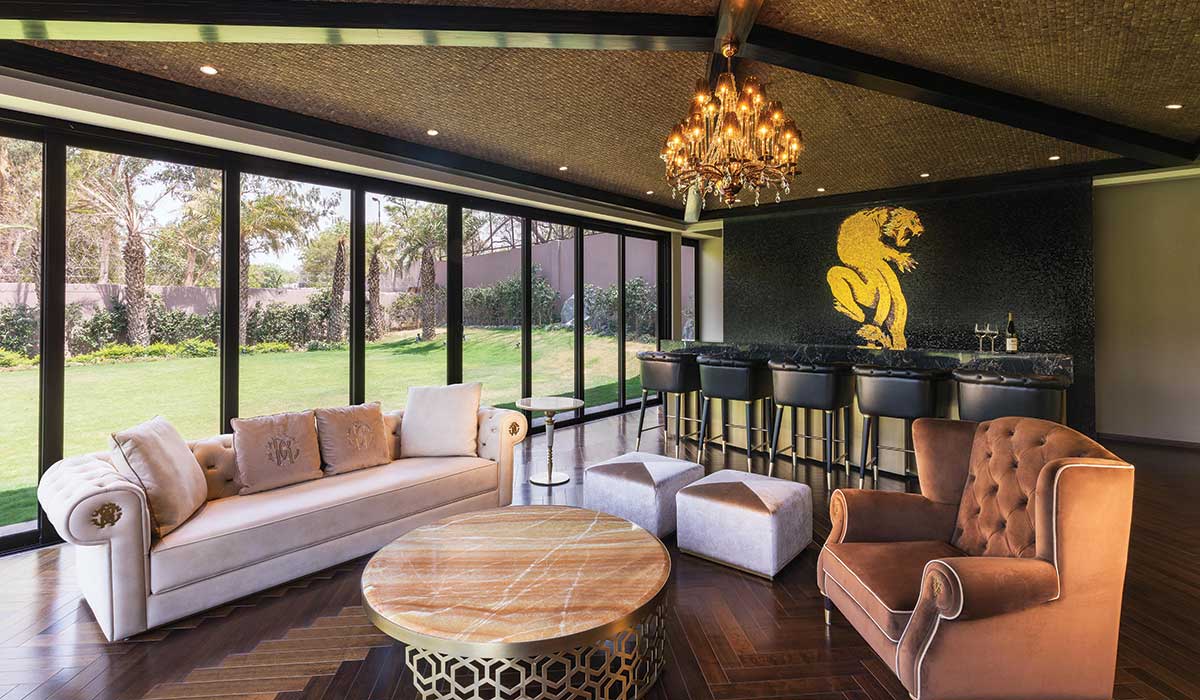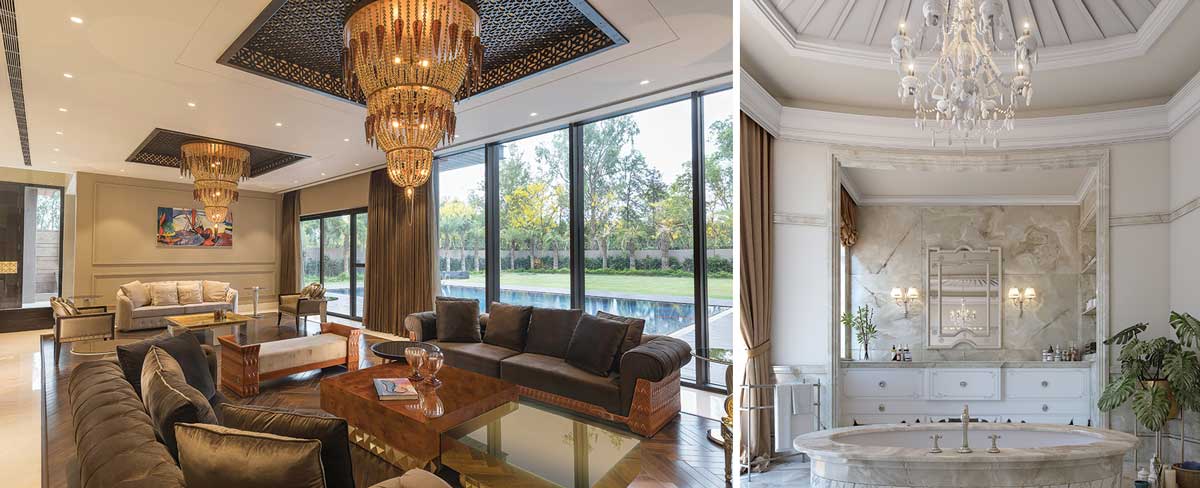
Located on the outskirts of South Delhi, the Panther House boasts tropical architecture, pristine white marble flooring, and large windows that bring in the outdoors. Spaces flow seamlessly into each other, while daylight bathes the corridors through the floor-to-ceiling windows that feature aluminum sections with an anodized finish with minimal partitioning to maximize glazing. To combat the heat exposure from the large amount of glass, thermal brickwork was used for the exterior walls in combination with glazing from a high-end European brand.

The 15,000-sqft home is organised into independent wings with cascading roofs that emerge out of rich greenscapes. Keenly aligned with Vastu principles and awash with natural light throughout, the home balances modernity with tradition.
The farmhouse has come to represent an idiosyncratic canon of architecture that revels in its own definition of escape from the bustling urbania. The Panther House is a similar aspirational endeavour; it exudes a disparate amalgamation of styles and aesthetics that ultimately make it the structure it was intended to be – an immersive escape from the typical
Ar. Aparna Kaushik

The home boasts a bold and captivating design. The bespoke interiors of the cigar lounge feature a silhouette of a panther elevated on a black mosaic wall. An emerald green crystal shines through the eye of the panther, with the ambient lighting controlled using automation. A metal and stone book leaf design bar table echoes the inventive use of polished materials. In contrast, a coconut shell panelled ceiling and mahogany floor impart warmth. In the waiting area, a real streetlamp stands incongruously against a floral chaise and oversized black planters.

The neutral pastel scheme highlights the white marble flooring, rich materials, and exquisite décor details. Unexpected touches like the exaggerated lights and quirky artwork add surprise elements. The architect elevates bathrooms to artful places: the master bathroom is immersed in period charm as its pristine white interiors play up the intricate details, while the round bathtub brings focus to the domed ceiling from where hangs a vintage chandelier. In the powder room on the ground floor, a mirror is substituted with a print of Rene Magritte’s The Son of Man - a surrealist self-portrait. And the juxtaposition is thematic of the home’s sweepingly dramatic design ethos as well as its occasional playfulness.
















