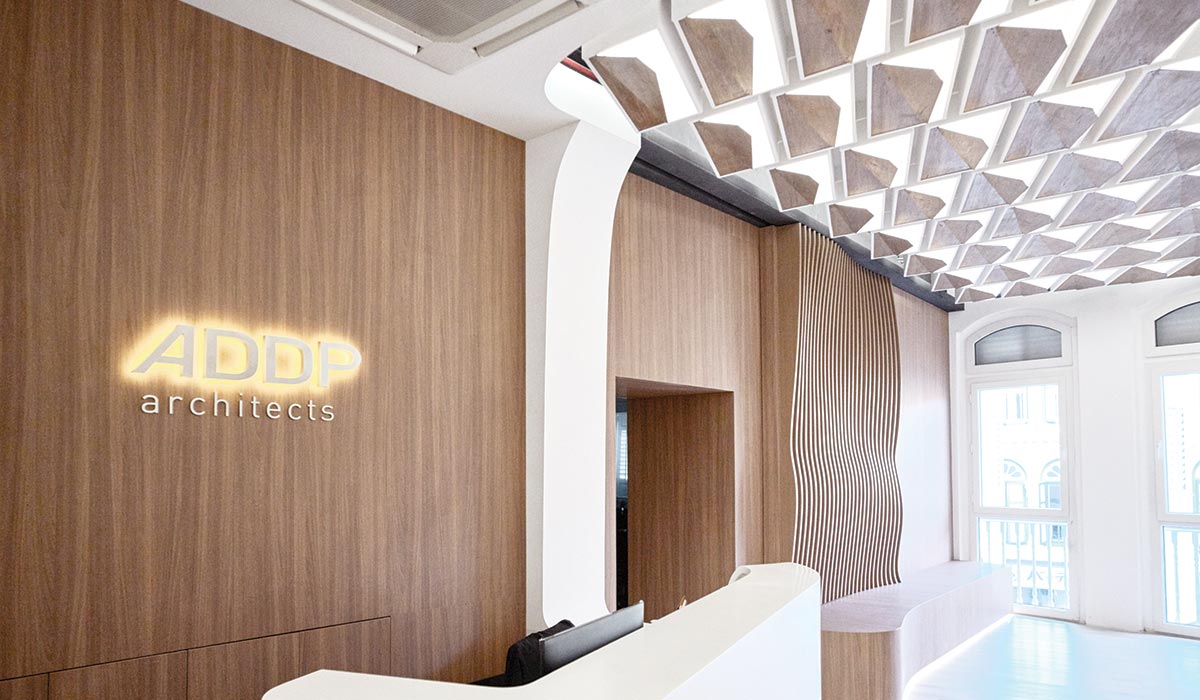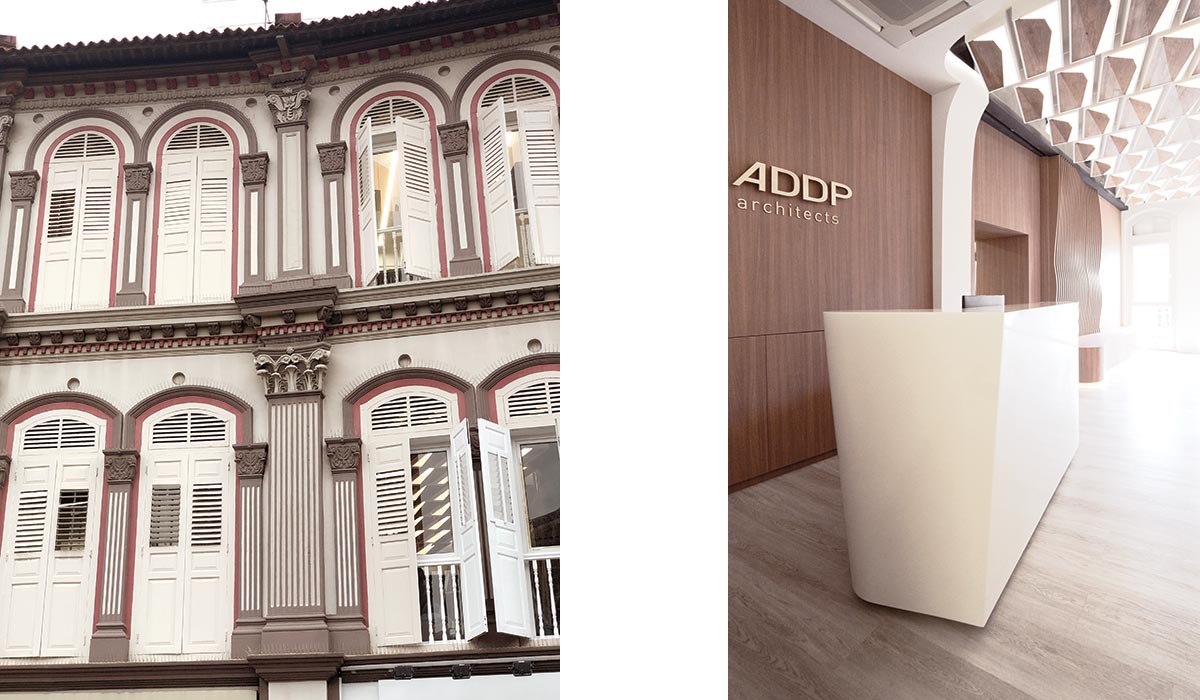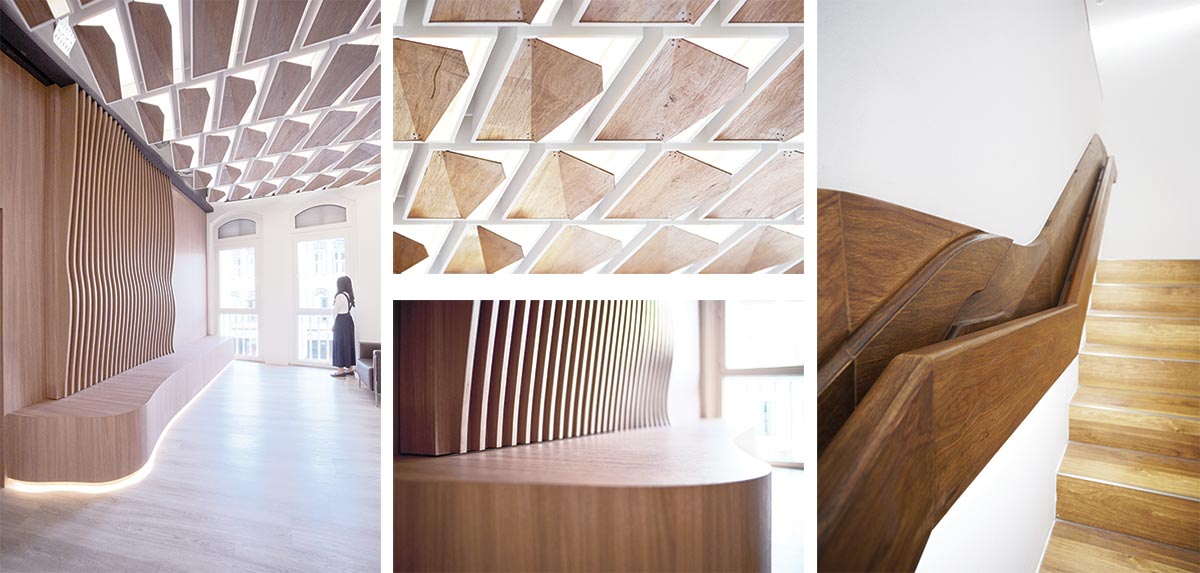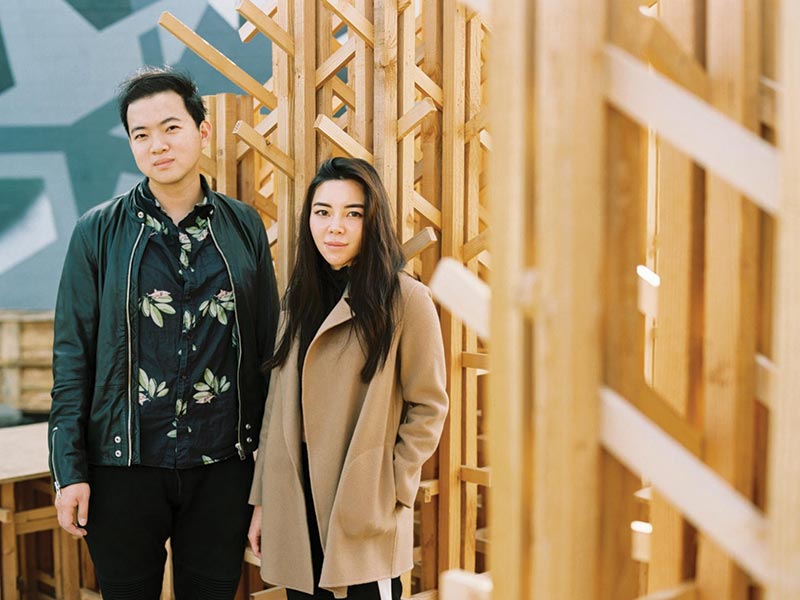
The ADDP office is housed within a preserved shophouse in Singapore’s historic Tanjong Pagar district, a national architectural typology. ADDP Architects enlisted OWIU architecture and design firm to refresh their brand identity and logo, while creating an office lobby that showcases the full expertise of the ADDP office.
OWIU chose to customize 90% of the elements in the lobby and reception area to create a cohesive and powerful design statement that immediately brings visitors and workers into the ADDP world.

The interior scheme is dominantly wood and covers the lobby and reception area. OWIU’s innovative approach and sleek design, showcases their adept ability to mix materials into a powerful and cohesive statement piece.
Each element contributes to the overall experience, from the curved marble reception desks, to the wooden visitors’ benches, lighting and geometric ceiling. OWIU used parametric design to create a curved wooden wall with dual function, as a strong design element, while also serving as a backrest for the lobby receptionist and visitors. The ergonomically optimized wall is a subtle, yet strong, dark wood texture that guides visitors from the lobby to the reception area and highlights the new logo.
It was a privilege to provide ADDP Architects with a refreshed image that speaks of their history and prominent role in the continued development of Singapore’s housing and design sector
Joel Wong & Amanda Gunawan, Founding Principals at OWIU
The reception area desk is a continuous structure that extends from the ceiling to the floor and was constructed using a thermoformed solid surface, which enables dual curvature surfaces to be created. The wood and stone design is brought together by the patterned ceiling, a parametric design that is both aesthetically pleasing and creates volume and depth of space. Each wooden module in the ceiling functions as a light fixture, whose brightness varies due to the angle and rotation of each fin within. The fins are CNC fabricated out of reconstituted wood, which provides stronger consistency in wood grain and additional structural integrity.
OWIU also redesigned the staircase entryway of the office. The design of the staircase entryway directly contrasts with the more complex lobby, which is defined by its new walnut flooring and clean white walls. An emphasis was placed on the two sculptural handrails of the staircase that span over 30 feet in total. The rails are made of CNC-designed recomposited wood.

The visual and brand identity update for ADDP Architects by OWIU aimed to preserve the original character of the firm, while giving them a sleek and refreshing update. ADDP Architects has been a prominent architecture firm and leader in high-rise residential building development in Singapore for more than 30 years. OWIU was keen to avoid making the logo too bold, and made sure to keep the logo’s continued recognition at the forefront of their redesign.
















