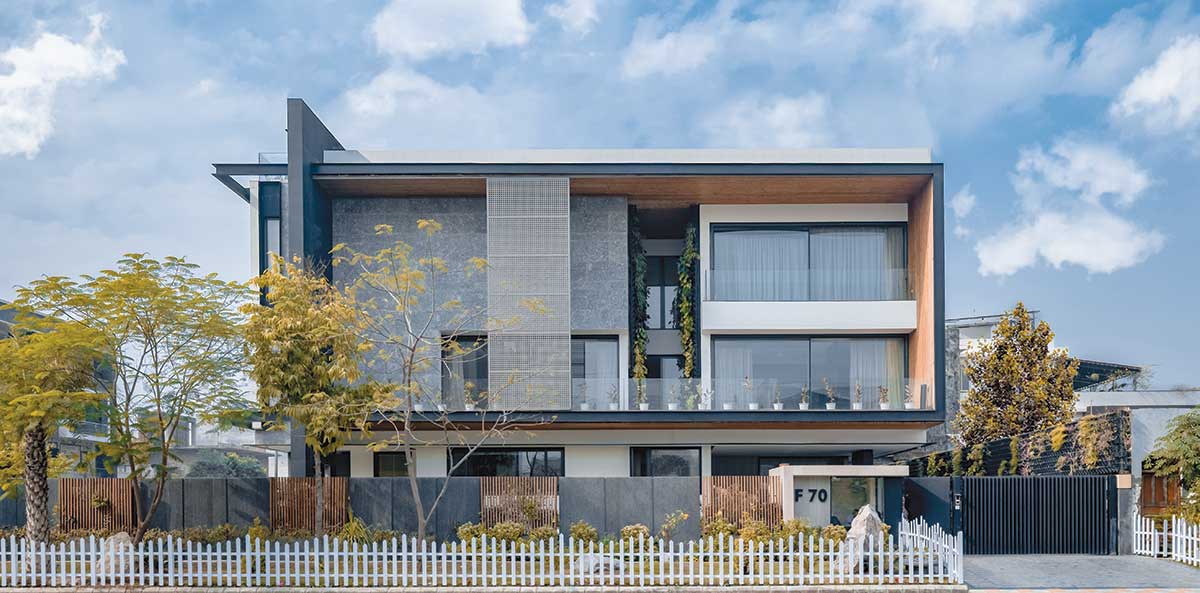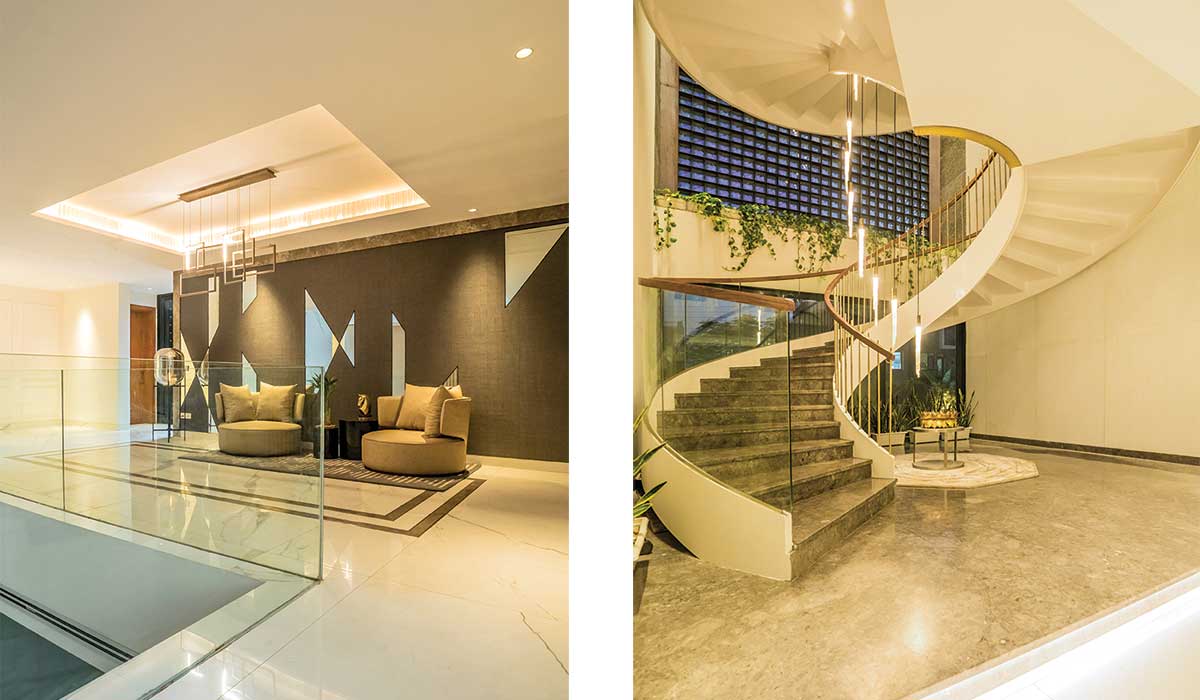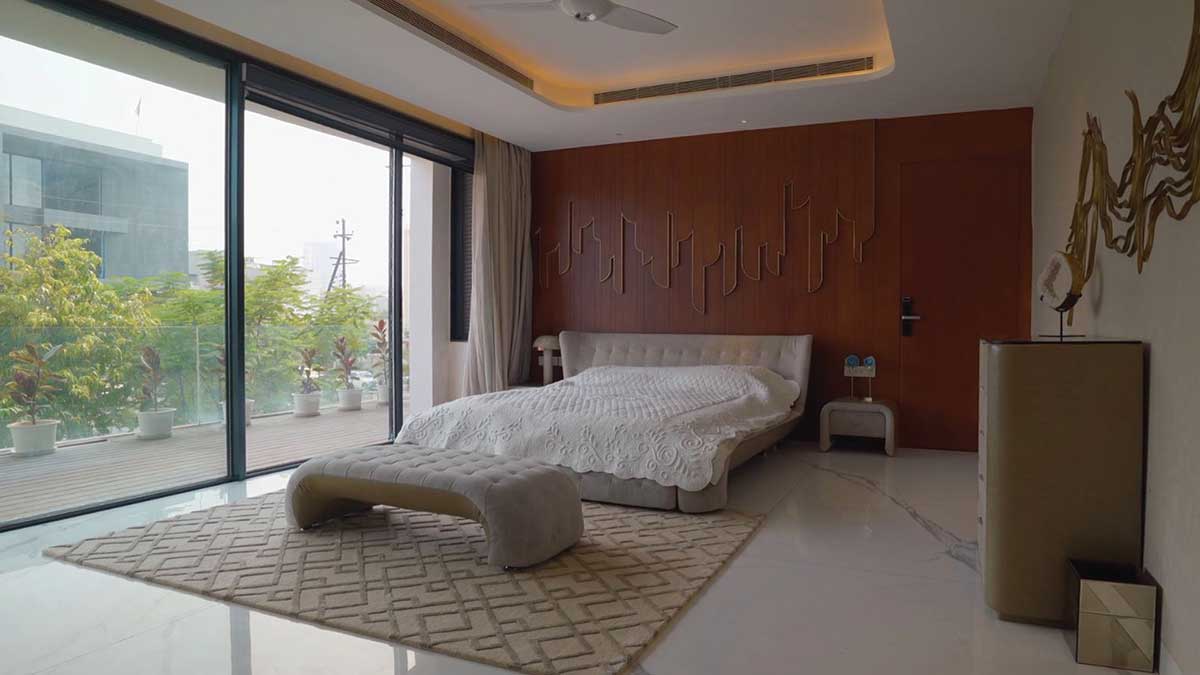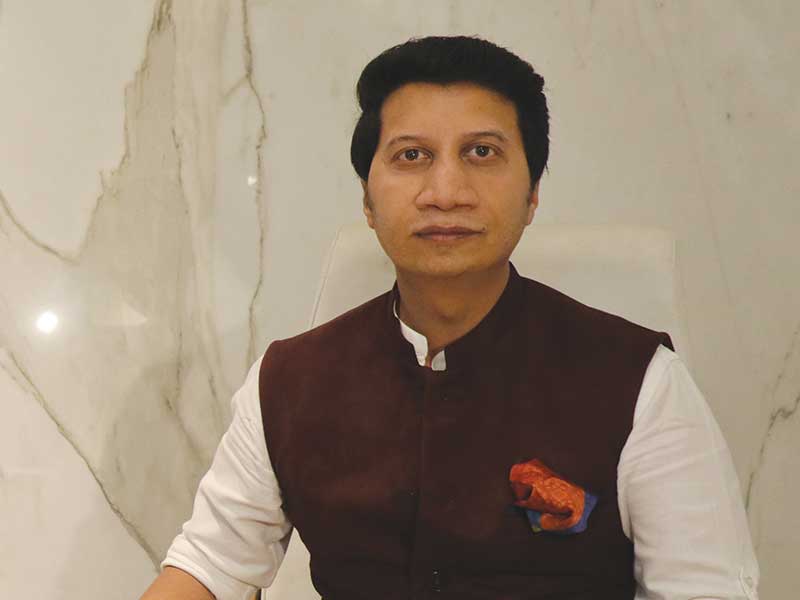
Fact File
Name of Project: The Seventy
Typology: Residential
Location: Noida
Total Plot Area: 10764 sqft
Built up: 16146 sqft
Date of Completion: March 2019
The house impresses with its imposing façade, transparent glass walls, a wide entrance articulated by a revolving door, large balconies that reach out to the nature beyond, and more. Concrete, glass and wood blend together to offset a subtle, classy character, while lighting animates and constantly changes the visual impact of the building.

Vertical gardens envelop the house and minimise the overheating effect of the summer sun. A central staircase acts like the backbone of the house, connecting all the levels and creating a stunning view in the stairwell. Functions have been ingeniously fitted into the intermediate areas between the levels. The various rooms, with their unique bifurcation of spaces, are a contemporary amalgamation of design styles.
Technology and easy access to construction knowledge, techniques and materials are aiding the process of designing modern day marvels
Ar. Love Choudhary
Artistic pendant lights, ambient lighting, reflected by huge mirrors, elaborate use of pristine Statuario white marble in the lobby, exotic brown marble with hints of black granite in the bathrooms, hardwood flooring in the play area, vertical planters etc, are a visual treat to the senses. Outlined by glass partition walls, the triple height living area is the largest and the most flexible space for family get togethers.

















