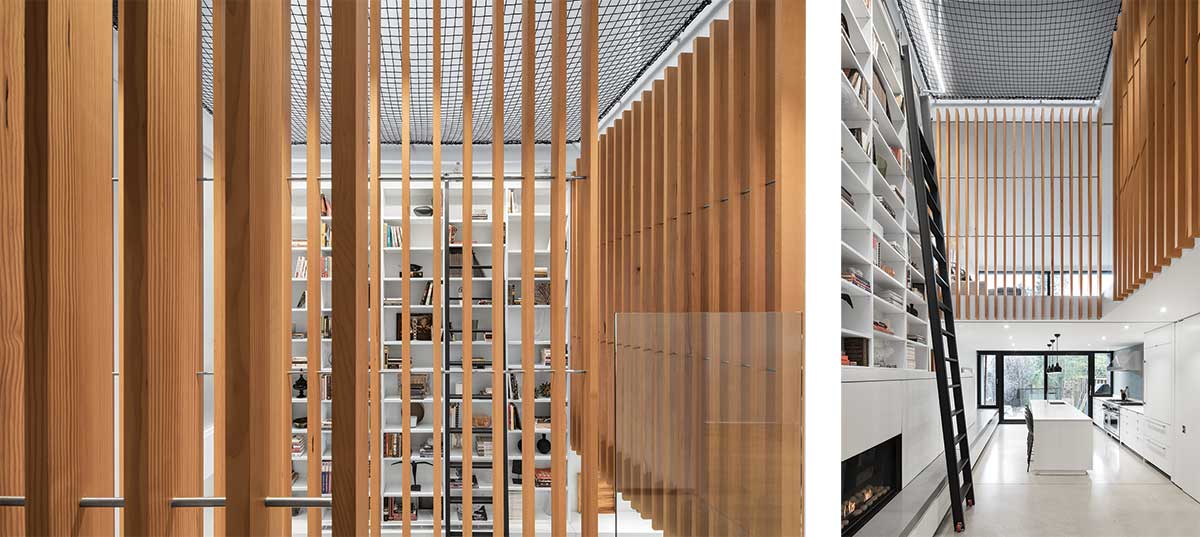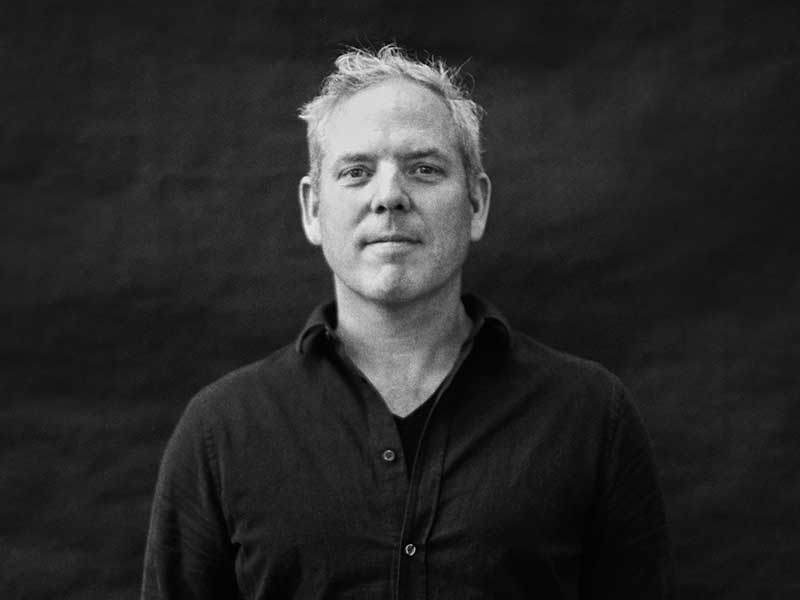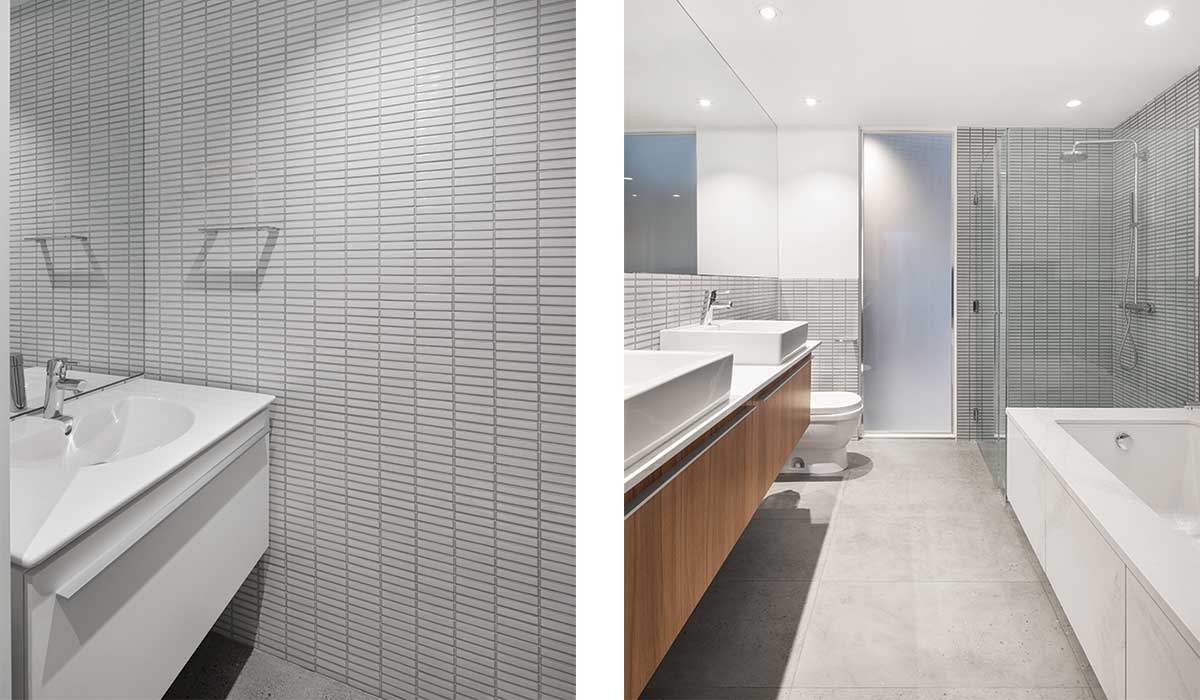 Photo credit: Adrien Williams, Source: V2.Com
Photo credit: Adrien Williams, Source: V2.ComOriginally built in 1978, this townhome required significant renovations. In the end, the decision was made to gut the house and largely start over. The clients, a young family, wanted updated modern finishes, unique design features, and an open convivial layout with the ability to close off space so that their pets could be kept out of the kitchen and living room. The project’s primary material palette needed to be durable and not require constant maintenance.
 Andrew Curtis, AIA, MRAIC, LEED BD+C, Photo credit: Nanne Springer
Andrew Curtis, AIA, MRAIC, LEED BD+C, Photo credit: Nanne SpringerAt the main living level, the kitchen has been relocated from the front of the home to the rear where it now enjoys more open space and daylight in its position adjacent a window wall with views to a newly designed garden. A carefully detailed millwork ‘cube’ is a primary organizing element of the ground floor plan. It is a nicely proportioned object that orients movement through space as it separates the living room from the atrium and kitchen. The ‘cube’ contains two concealed glass pocket doors that enable the living room to be closed off. It also conceals a coat closet at the main entrance of the home and hides a discreet powder room.
















