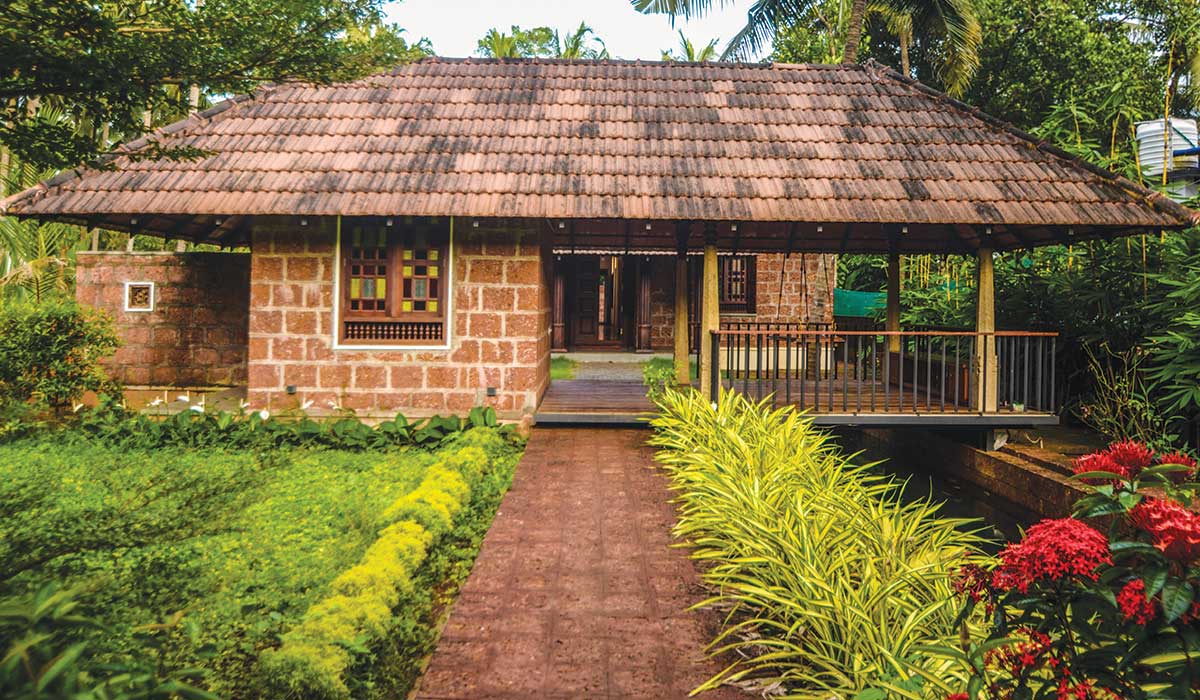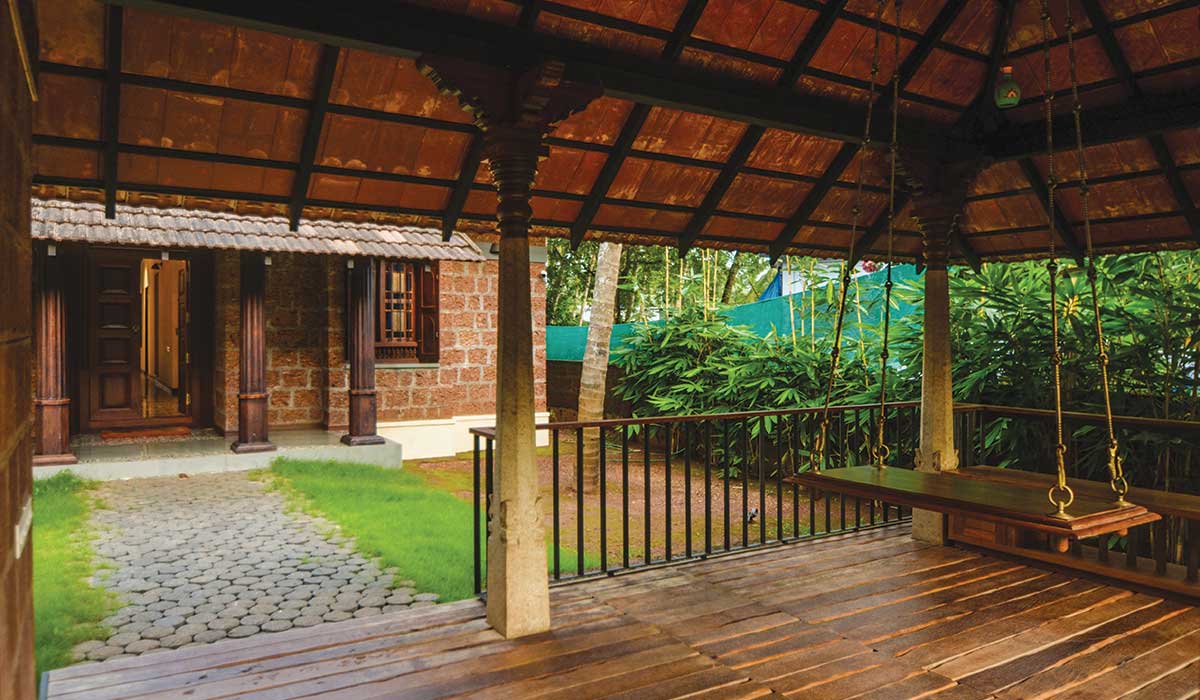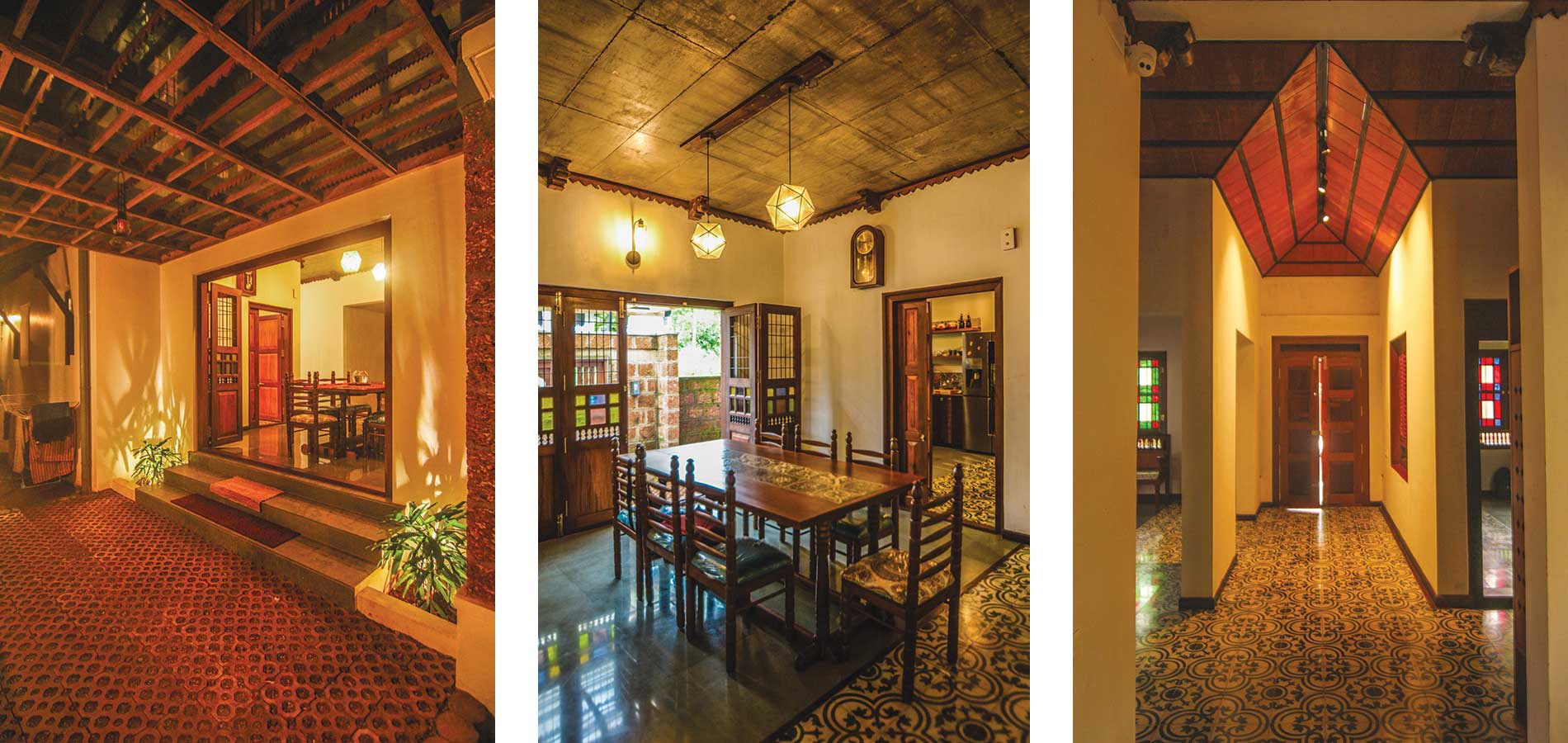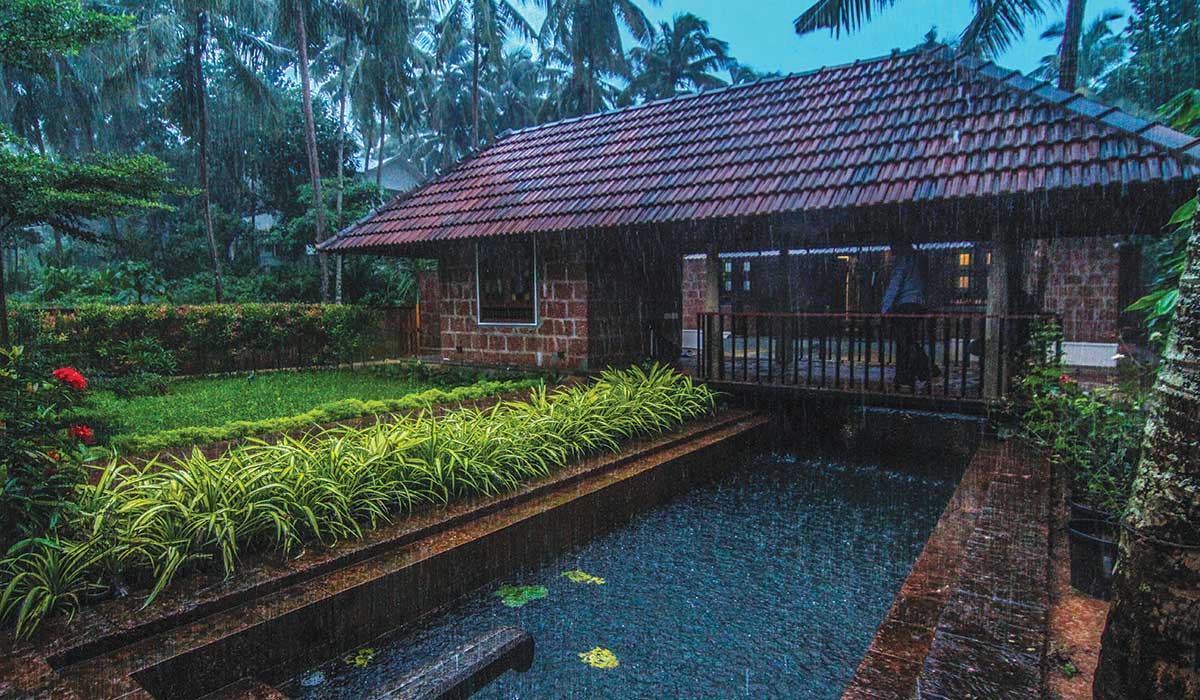
Fact File
Project: Zoha Residence
Location: Kotakkal
Area: 3132 sq.ft
Principal Architects: Ar. Vivek. P.P, Ar. Nishan.M
Budget: ₹80 lakhs
Text: Ar. Amaya Sasi

The dramatic positioning of roofs and seamless integration of built and unbuilt spaces create a dialogue between nature and spaces. Articulation of spaces through a series of courtyards and corridors induces curiosity and a sensual experience. Slender built spaces incorporating the landscape as a part of design enables one to experience the tropical climate more closely.
Spaces are articulated through a series of courtyards and corridors. The main courtyard is a combination of softscape and hardscape incorporating a pond and creating rainwater harvesting. The main gate leads to the porch which is designed using bamboo and steel.
There are around 17 types of windows differing in transparency, workmanship, material quality and functionality. Traditional double shuttered wooden windows inlaid with Belgian glass (coloured and etched) detailed with Trasi work collected from Kozhikode antique market is one of the prominent design elements. Single shuttered windows are crafted in similar style on site using stained glass. Thappa is reused as a partition on the inner wall. These windows create transparency within rooms along with maximum light and ventilation, and are a striking feature of traditional Muslim houses.
The genuine intention of the family to recreate the cultural identity of an Old Muslim residence can be seen in the décor elements, attention to traditional elements, and the overall design strongly rooted in the culture and environment while meeting the contemporary needs of the inhabitants
Ar Vivek PP and Ar. Nishan M, De Earth

The design unfolds a collection of artisanal elements revealing handwork, craftsmanship, materials, collectives and antiquities procured from different regions. The material palette contains a variety of sustainable materials such as coconut wood for the flooring, tiles from Athangudi, Terracota tiles with inlay detailing and recycled wood for flooring; and skirting details done in used wood. Exterior walls are exposed laterite while the interior walls are lime plastered. Cornice detailing is done using Manjari (eaves board) incorporating carved wooden column head. Green oxide wall finishes are also provided. Steel roof with clay roofing tiles reduce the heat inside the built-up space. Exposed concrete roofing is done on the ground floor. The roof of the dining courtyard is designed using Manjari and glass. Adaptive reuse of jaalis and traditional windows add to the décor.

Traditional furniture is remade and reused in a contemporary style. Moroccan-style lights with tessellated patterns from Saudi Arabia are provided along with brass finish light collection from Kiara Lightings.
















