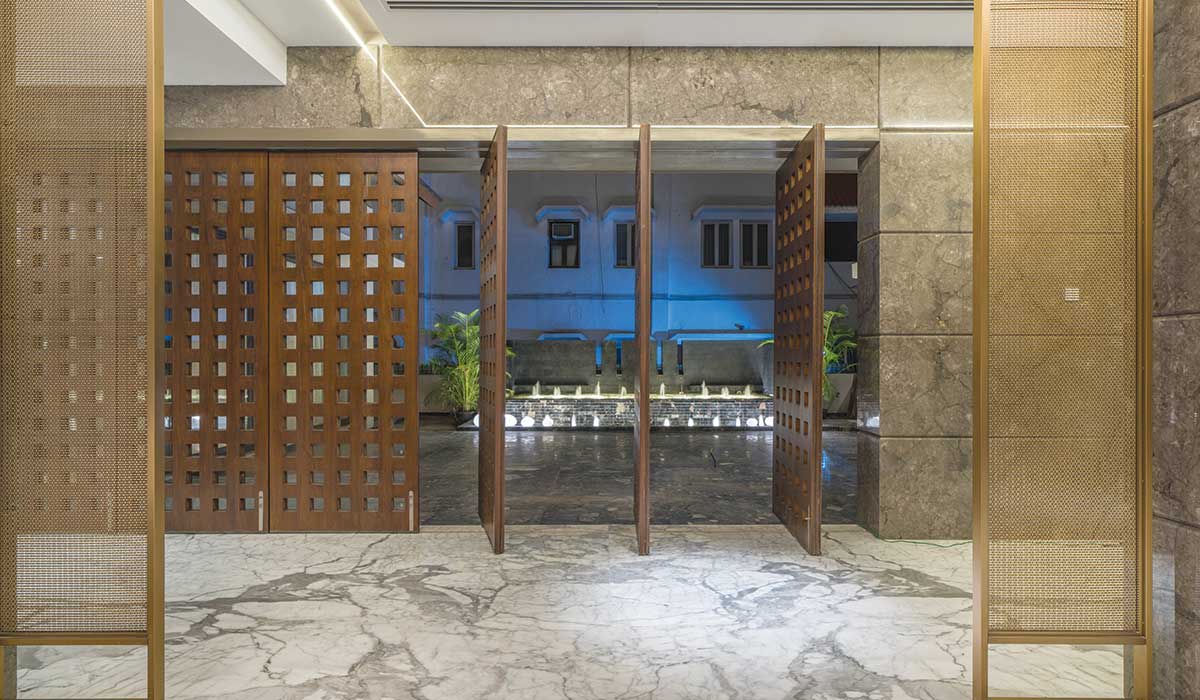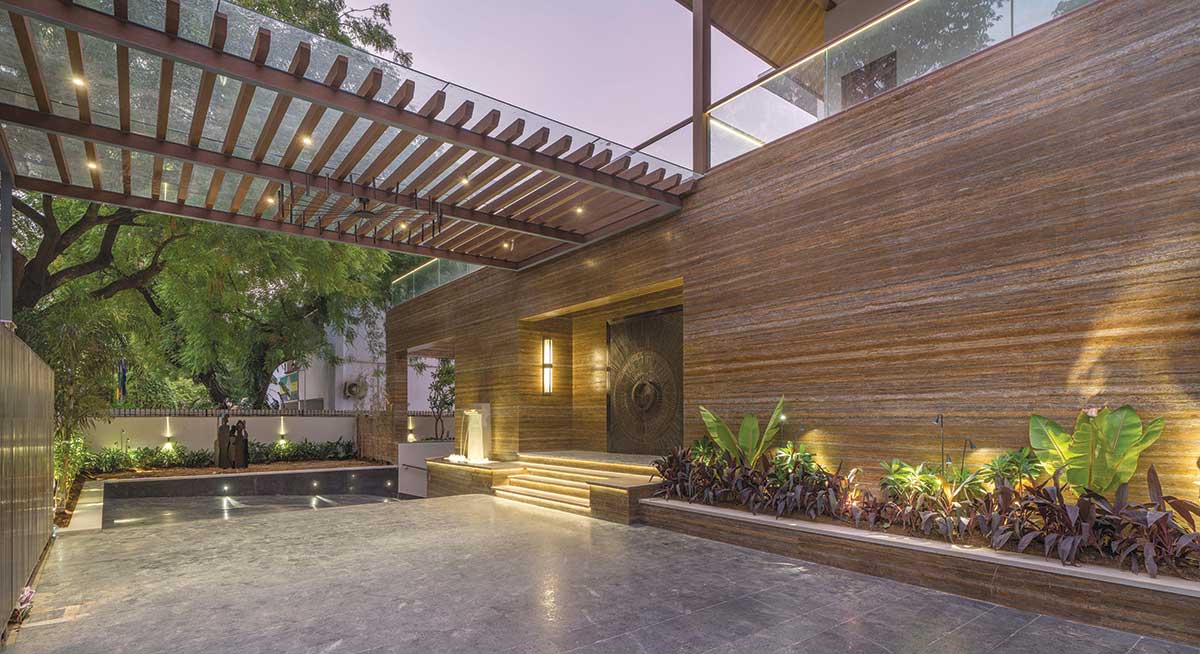
Fact File
Project Name: The Bangur House
Location: Vasant Vihar, Delhi
Built-up area: 15000 sq.ft
Year of completion: 2019
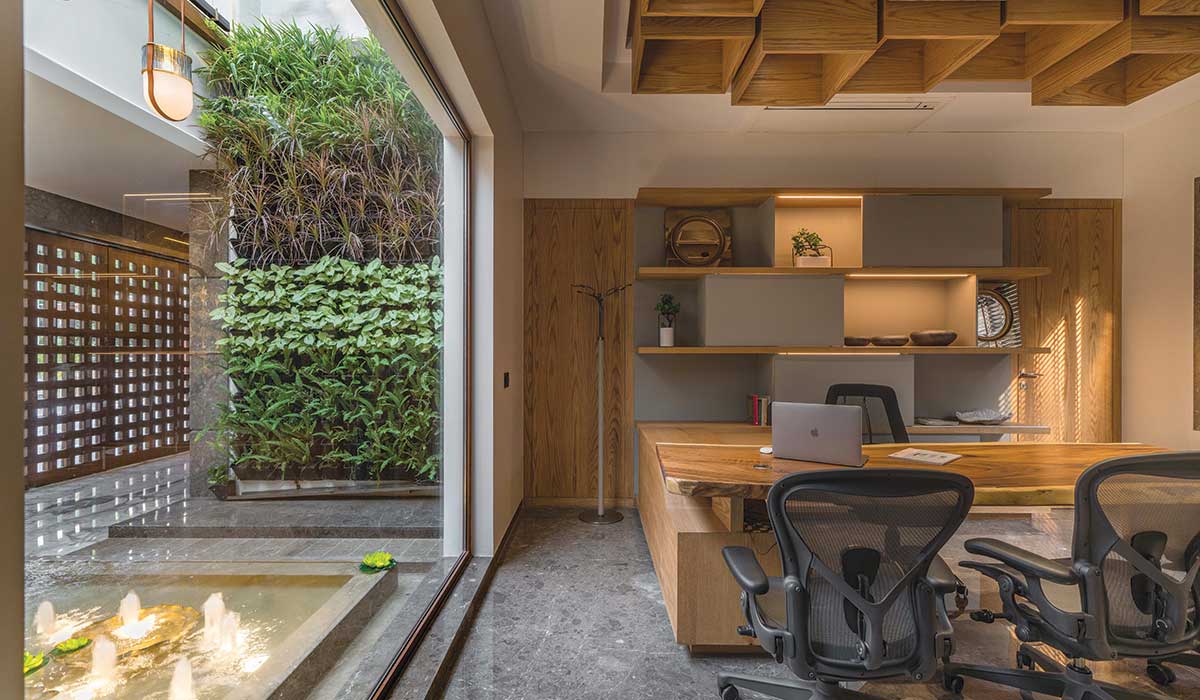
Geometry is the language of expression in the Bangur house located in New Delhi’s upscale Vasant Vihar. The design draws inspiration from the traditional Chinese quadrangle house or si he Yuan. The design is structured and not overly flamboyant. Symmetry and hierarchy reflect the traditional family order and structure.
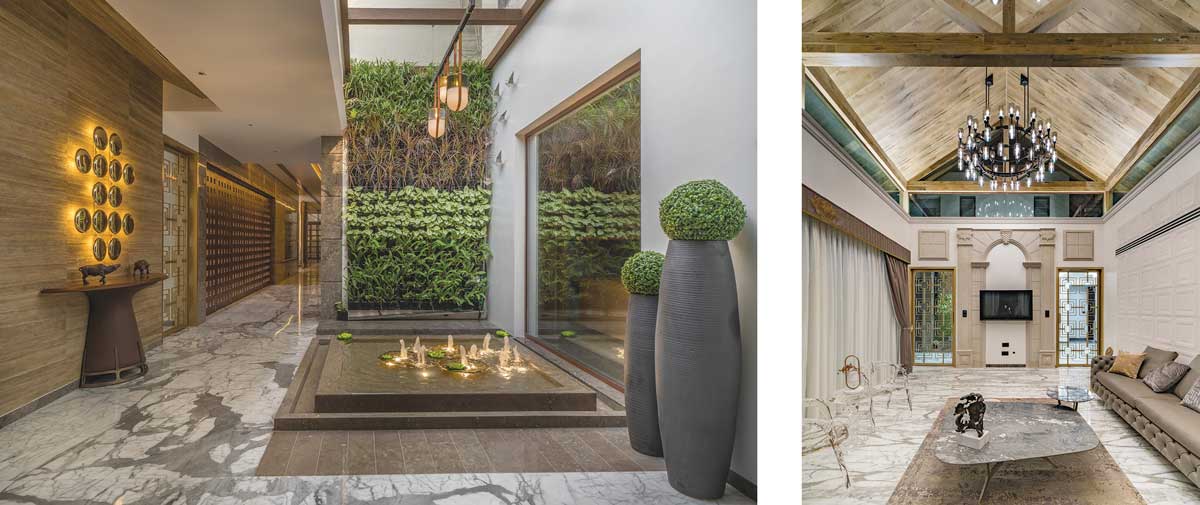
The challenge was to design a house to accommodate four generations as the brief was to build a home that would uphold Indian values such as filial piety and hierarchy
Ar. Santosh Baheti
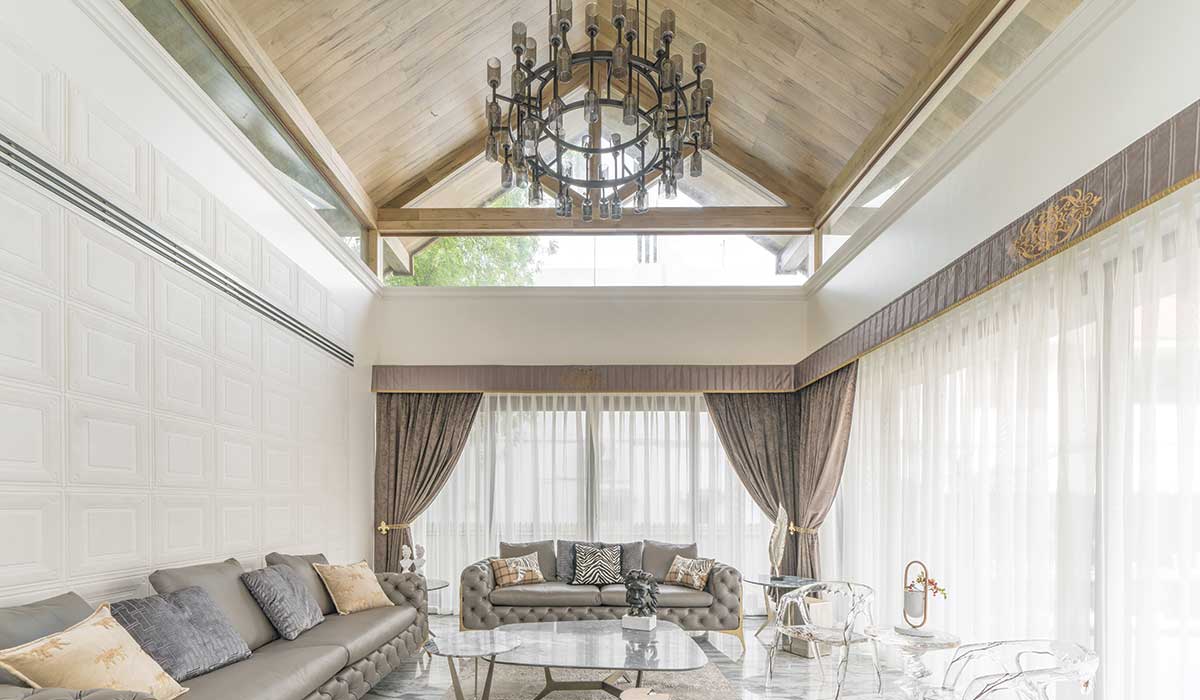
The space is replete with elements of visual delight such as the brass lotus water body and a green wall that meets a skylight, doors adorned with gold brushed metal work enveloping the glass, a wooden clad sloping ceiling that adds a sense of spaciousness, floor to wall windows that open into the courtyard, and so on. The decor is a blend of urban classic and modern rustic with a Victorian stone arc, rustic cotton steel wall mural, contemporary furniture including leather and acrylic cast chairs, huge industrial chandeliers, customised metal screens, bespoke light installations, and greenery, foliage, and waterbodies interwoven throughout the space.
