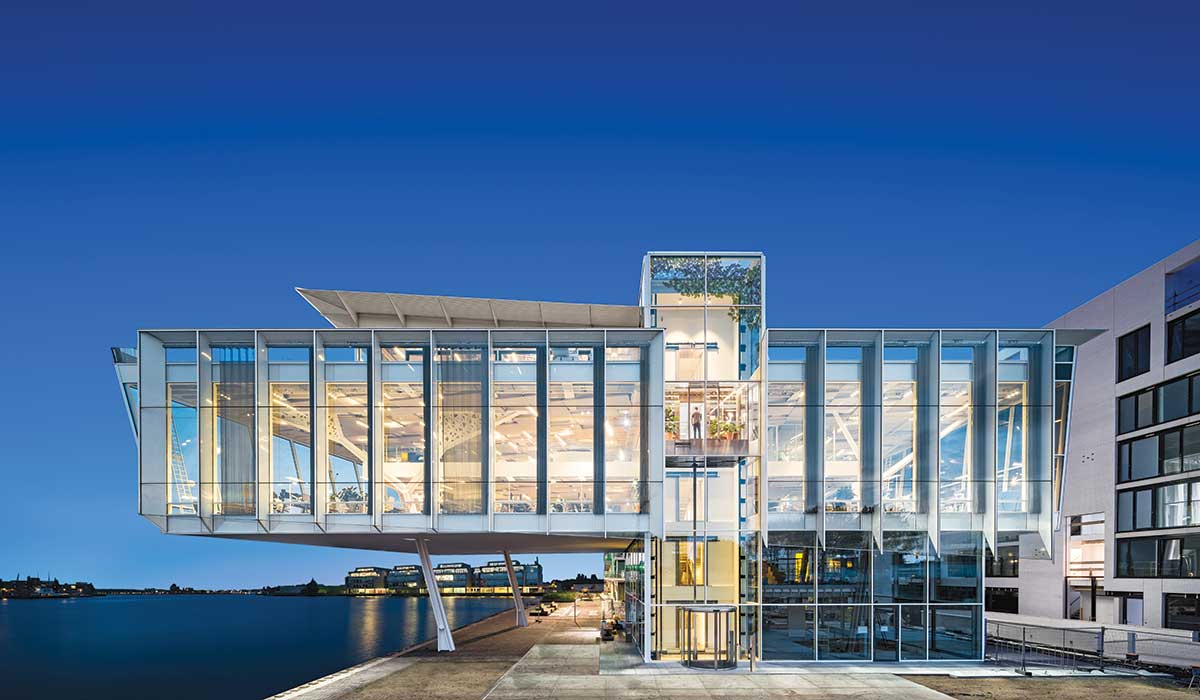 Exterior views. At the heart of the building is the slow elevator that doubles as a movable meeting room
Exterior views. At the heart of the building is the slow elevator that doubles as a movable meeting roomThe interior design of the office environment of Amvest exudes the company’s identity and embodies the best possible working environment, where everything is specifically designed and tailor-made. The experience starts on entering the building and stepping into a 20m2 elevator, doubling as a meeting room complete with furniture, plants and art. It travels slowly between levels, affording visitors capturing views. An important effect of this choice is that it encourages the use of the central staircase for the employees.
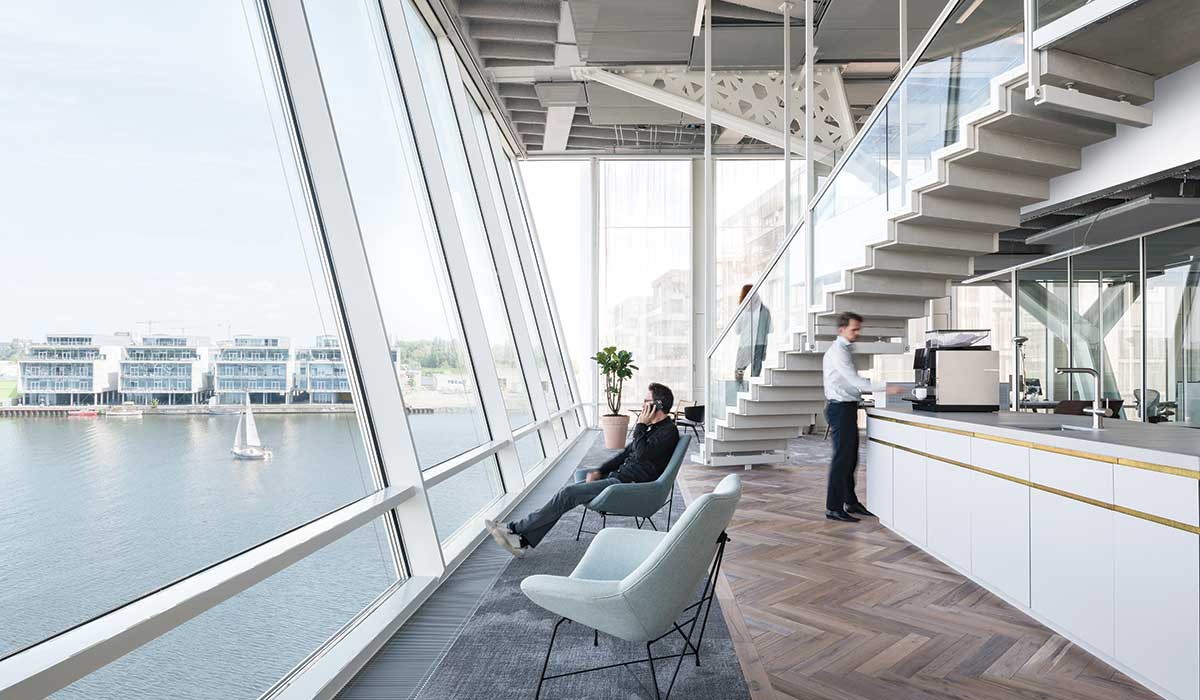 The harbour facing facade resembling a boat’s bridge
The harbour facing facade resembling a boat’s bridgeKeywords for the design are sustainability, flexibility and innovation. For example, the sustainably produced carpet looks like a fabric version of a concrete floor. The informal areas have recycled oak herringbone flooring uniquely developed for Amvest. It has a magnetic layer, ruling out the glue and thereby enabling reuse in the future. The specially developed ceiling panels serve as cooling and heating and provide acoustic enhancement. A healthy environment is also stimulated through the numerous plants and a roof garden, and different areas to boost working outdoors.
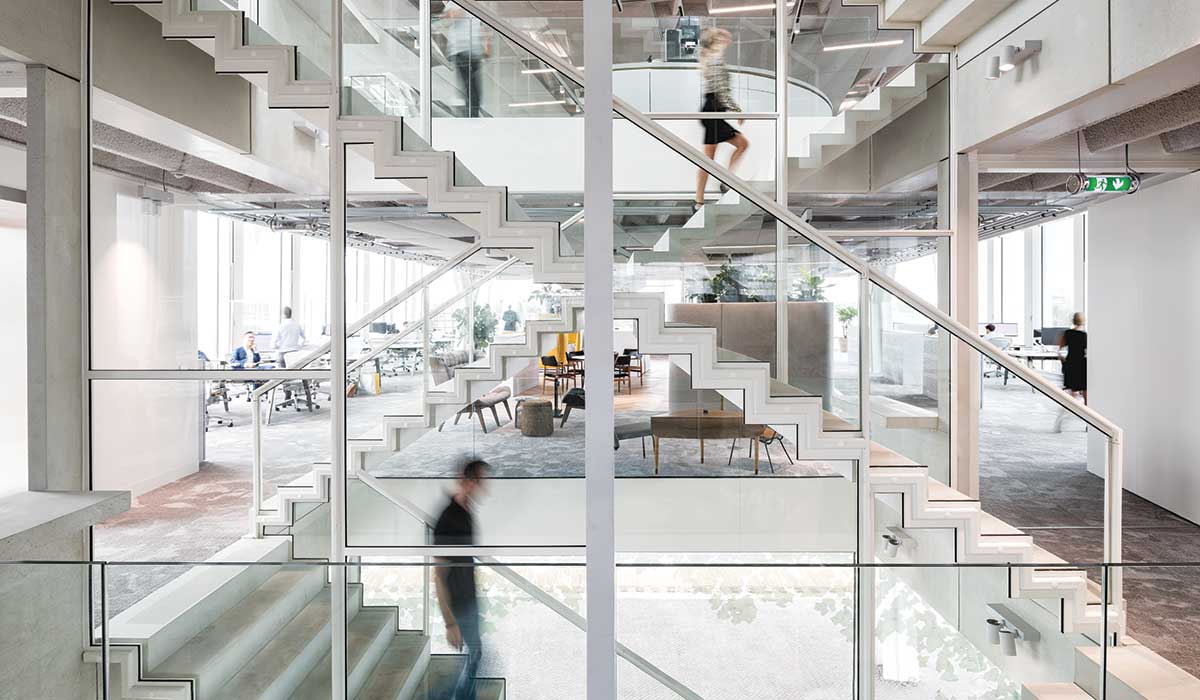 The central staircase linking all floors promotes stair usage
The central staircase linking all floors promotes stair usageThe design concept revolves around the identity of Amvest - an innovative project developer in the Netherlands. The routing through the building is one of the main design features. This is mostly apparent in the positioning of the central staircase and the unique elevator. It is designed as a comfortable living room with a great view. Programmed extremely slow (1,5 km/h) it stimulates stair usage and can therefore function as a meeting room as well. The goal was to create a healthy environment as we believe that better office spaces equals happier people
Ar. Niek Joanknecht, Founding Partner
The custom-made workplaces are height adjustable and all situated on the same floor to stimulate interaction. They are also up along the double-height windows to allow optimum natural daylight and minimizing artificial lighting. On the top floor, special benches and tables are integrated into the ceiling and offer instant seating capacity on the push of a button. This flexibility is also found in the upholstered mobile wardrobes, serving as acoustic screens. The high level of customisation is used as a decisive, stimulating and moving part of the interiors.
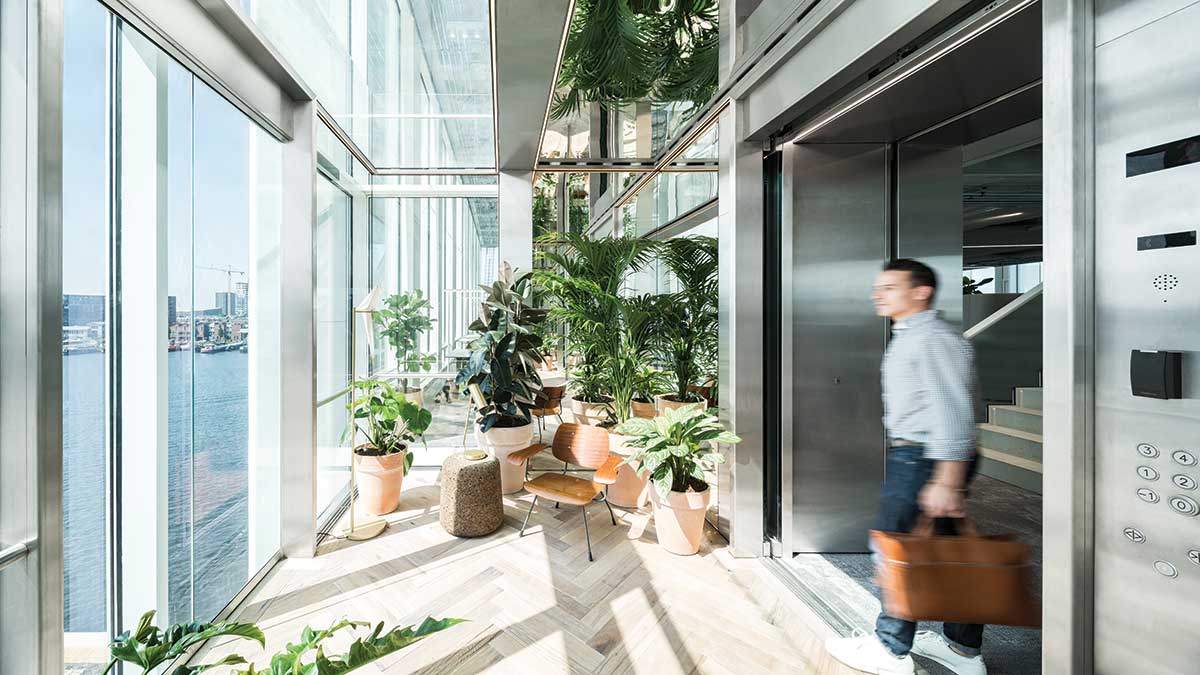 The elevator through which visitors enter the building doubles as a meeting room and relaxing viewing platform due to its slow pace
The elevator through which visitors enter the building doubles as a meeting room and relaxing viewing platform due to its slow pace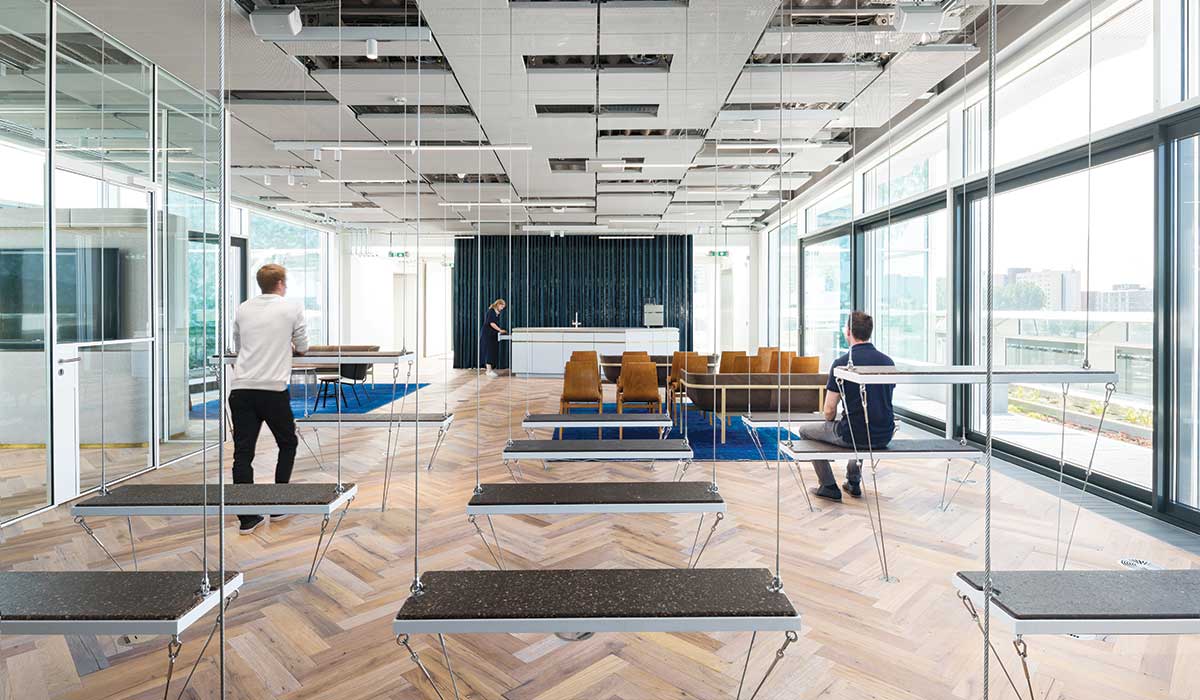 The flexbenches descend from the ceiling to form extra seating at the push of a button
The flexbenches descend from the ceiling to form extra seating at the push of a buttonSource: V2Com
Photos: Studio de Nooyer
















