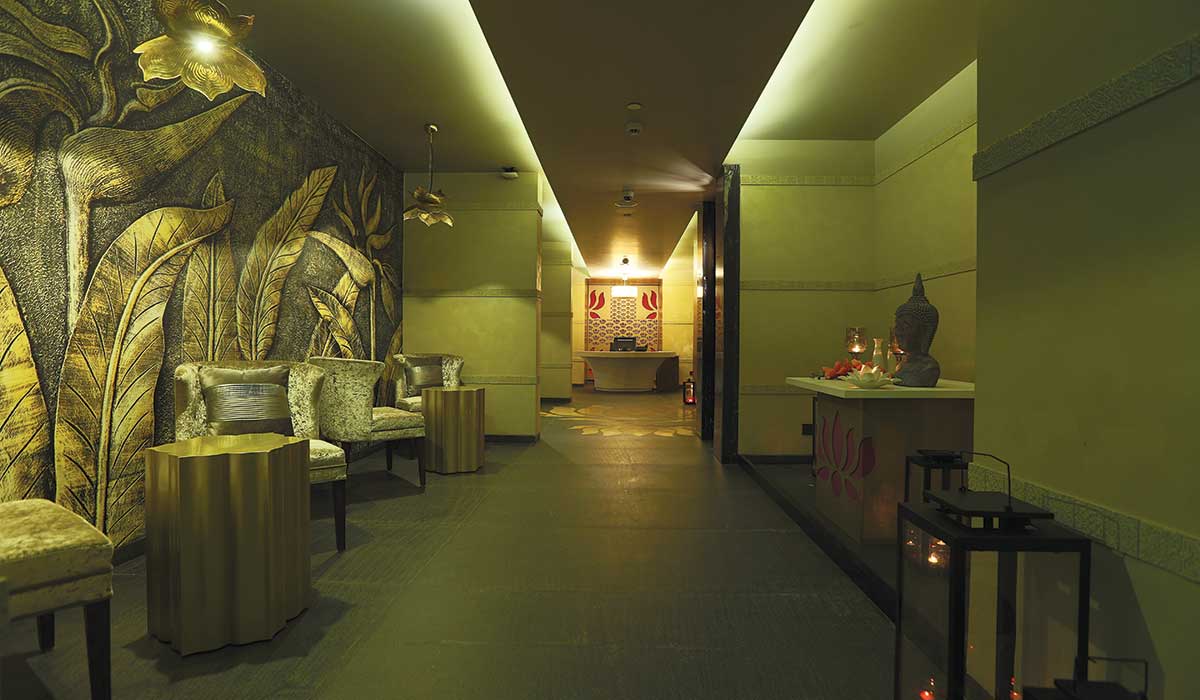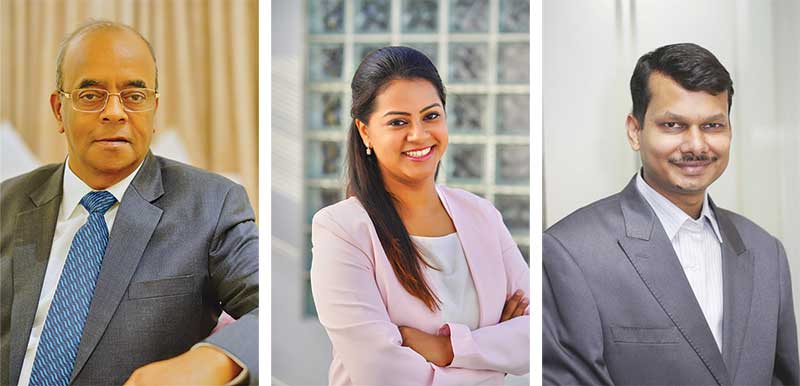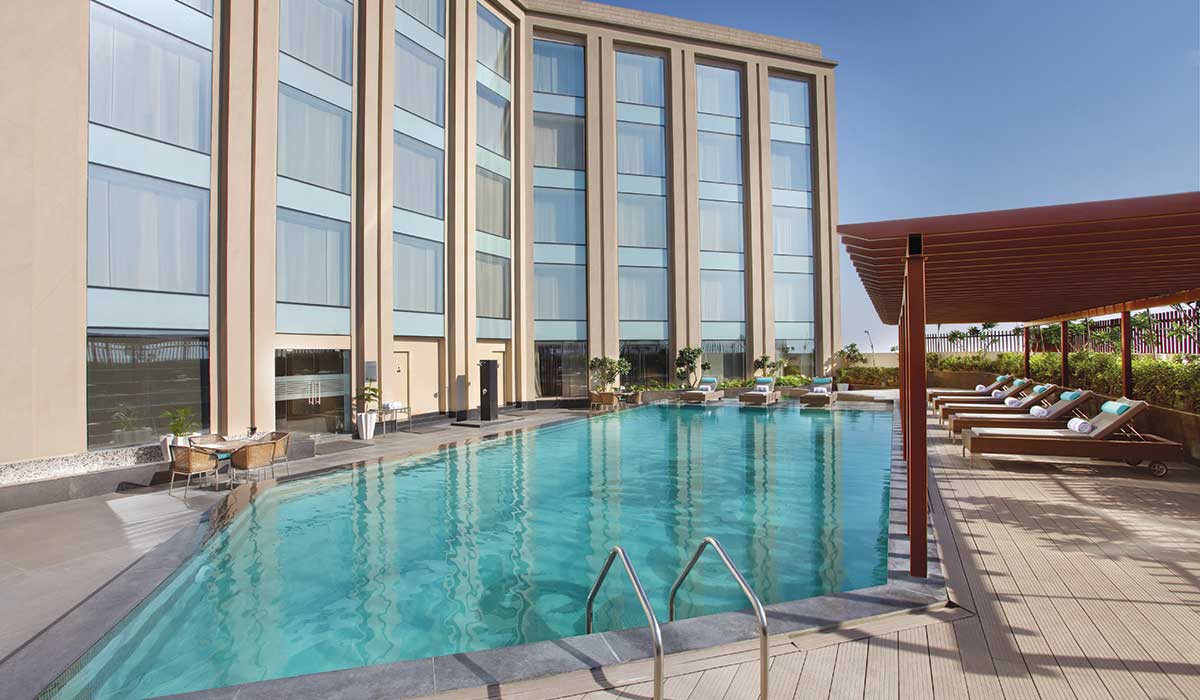
Fact File
Area: 1.72 acres
Total built-up area: 18,364 sq.m
Architects: GPM Architects & Planners
MEP Consultants: VS Kukreja & Associates
Interiors: Architects Consultants
Client: Divine Infracon
Located on the Jammu-Srinagar Bypass, the hotel enjoys good connectivity to prominent corporate hubs, industrial estates, educational institutions and multi-specialty hospitals, and is in proximity to the Jammu Airport and Railway Station. With an eclectic mix of restaurants, bars, banquets, wellness center, guest rooms, and space for offices, the hotel has been envisioned to offer a complete package for business and dining.
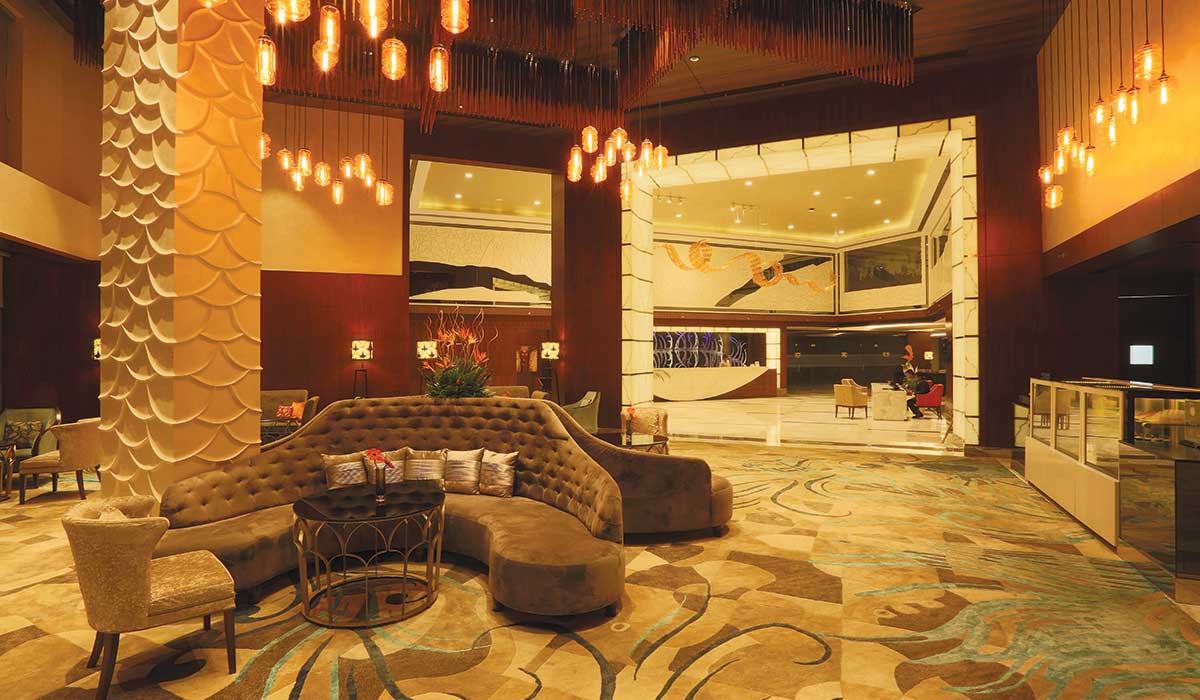
The ground floor sprawls over 26,500 sq.ft with a grand entrance lobby flanked by a lounge. Flexible meeting spaces include a 25,000 sq.ft. Royal Ballroom that accommodates up to 2000 guests with additional pre-function space and a lawn for pre-event cocktails. A health & wellbeing section is integrated with the pool area that has a bar and offers stunning views of the city, especially during sunset.
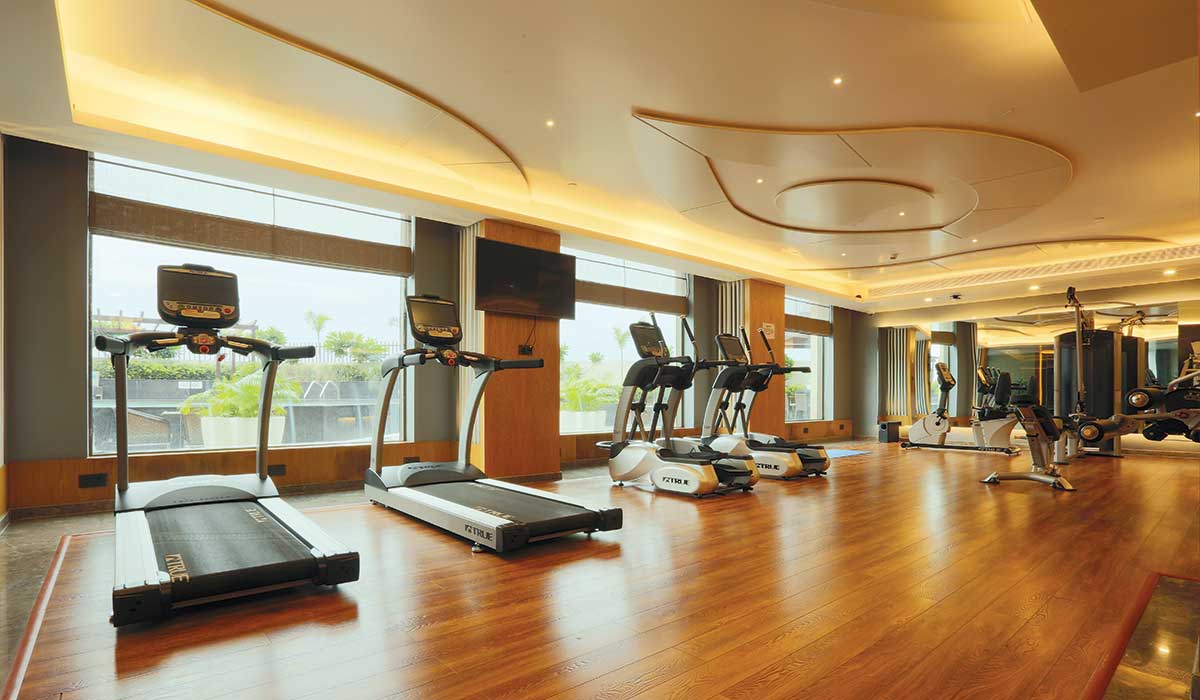
The brief was to create a landmark for the city; a beacon that reflects the wave of growth and a celebration of the spirit of the people. With that vision in mind, we created a crisp identity for the hotel and carved out spaces that are multi-functional and spacious, and a mix of materials and textures in the carefully crafted interiors
Architects Gian P Mathur, Mitu Mathur, Amit Singhal
The monolithic structure has structural, firefighting and public health engineering efficiency, which can be monitored from the basement. The rooms are strategically stacked in a tower that faces the pool on one side and the old city on the other. The tower formation provides structural efficiency and flexibility to modify the room configurations in the future.
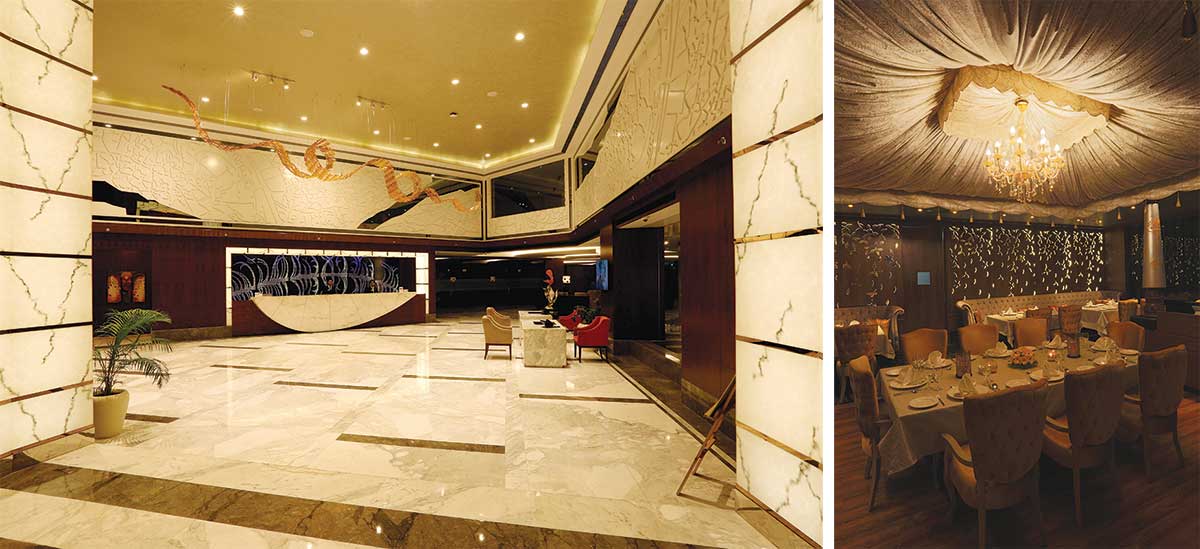
The building has been integrated with green building engineering strategies to minimize operational costs. Its orientation reduces dependence on energy with passive solar techniques, maximizes sunlight intake during the day, and facilitates wind movement. The design brings ample natural light in all public areas, with double height glazing; and minimum glare with vertical elevation members.
