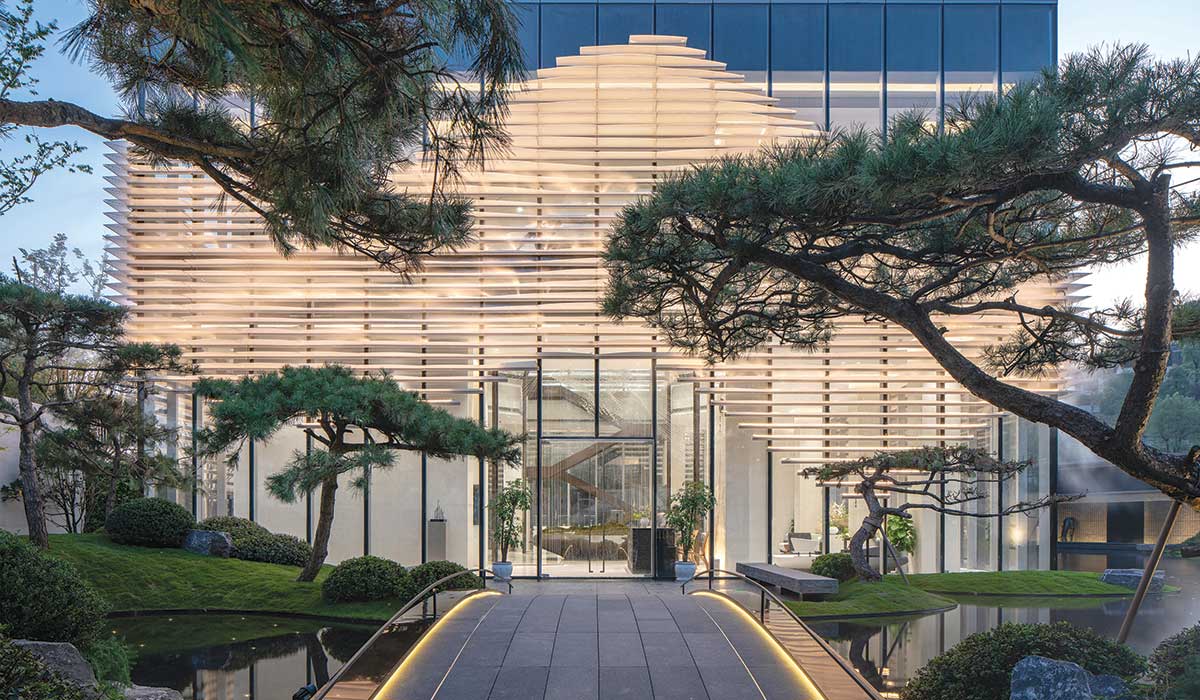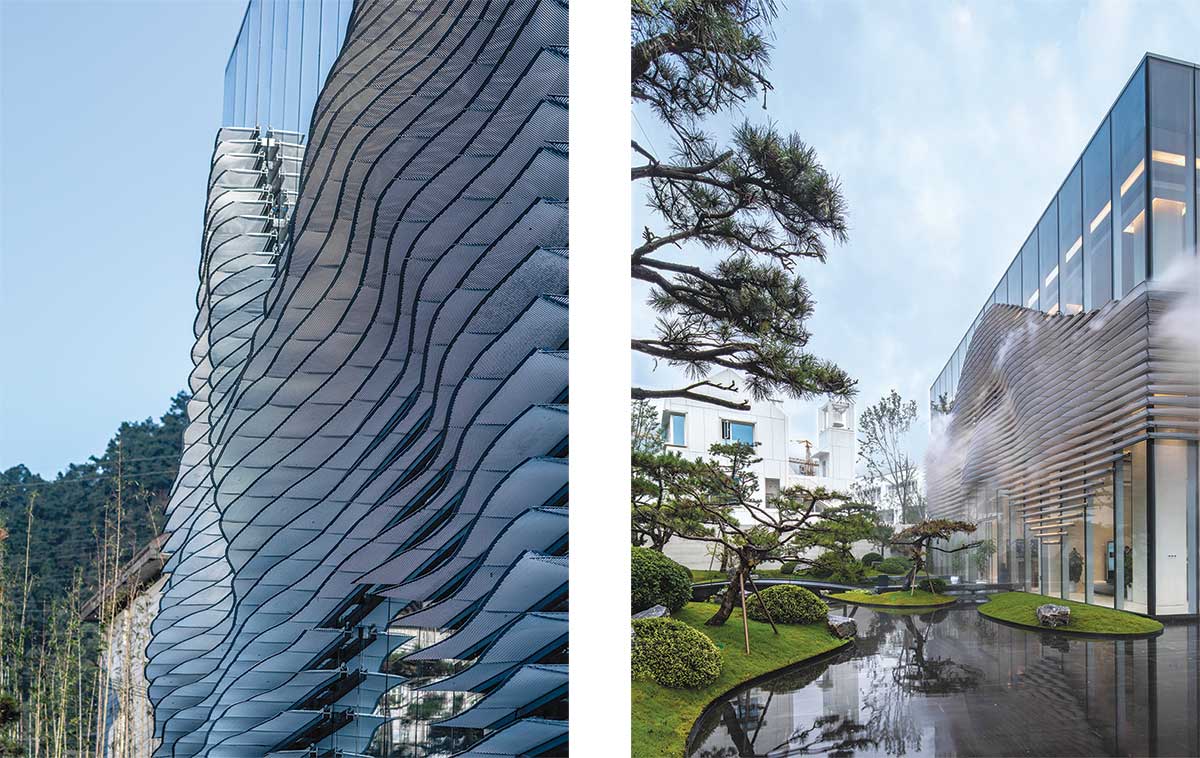
Fact File
Project Name: Shanxiao Sales Pavilion, Chongqing
Architecture Firm: aoe
Leader designer & Team: Larry Wen, Liu Chen, Li Pengyong, Niu Zhuojun, Yang Kaiqi
Completion Year: 2019
Gross Built Area: 1026m2
Photo credits: Huang Ligang
Clients: Lianfa & Sunac
Photo credit: Huang Ligang
Source: V2Com
The project is in Nanshan, which is located on the south bank of the Yangtze River in Chongqing, and has a wealth of tourism resources including natural scenery, cultural landscape, and in recent years, it has come up with some commercial buildings with cultural connotations such as bookstores and homestays. These buildings are simple in design and distinctive in shape, with an artistic conception that corresponds to Tao’s poetry.

The entire project has two parts: the sales office and the commercial part. The sales office is of small scale, exquisite and delicate. The facade uses the perforated plate as the louver to protect the sunshine, and perforated leaves float around the curtain wall. It resembles a long scroll landscape painting, and its changes show the shape of the clouds and fog that envelope Nanshan.
The glass curtain walls with gradual mist and perforated louvers are integrated so that the whole building seems floating in the clouds. At the same time, spraying devices create fog around the building every day such that the natural fog becomes yet another layer facade for the building, creating a wonderland. The building is not only an architecture but a cultural event.















