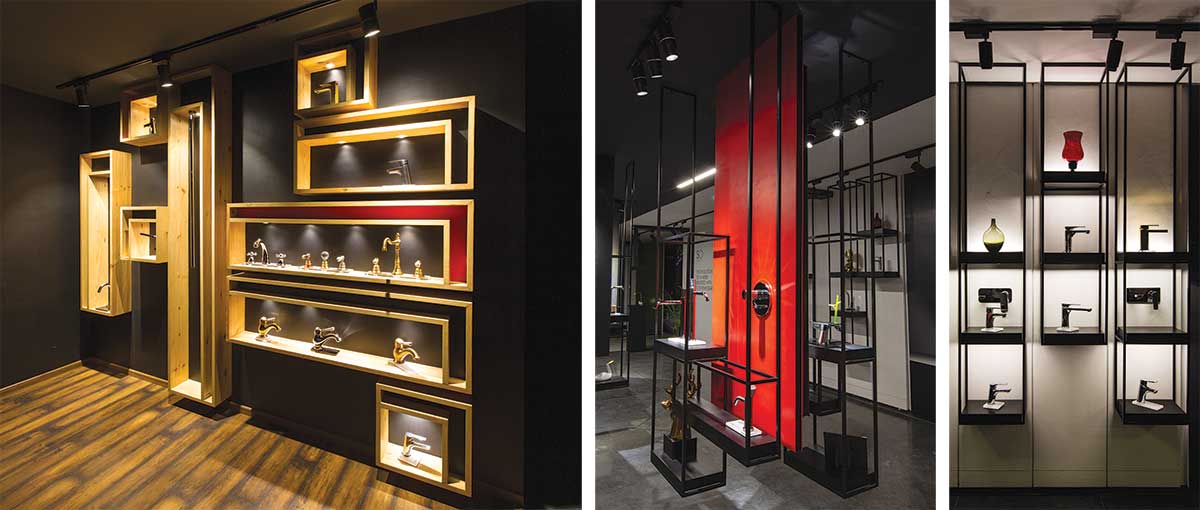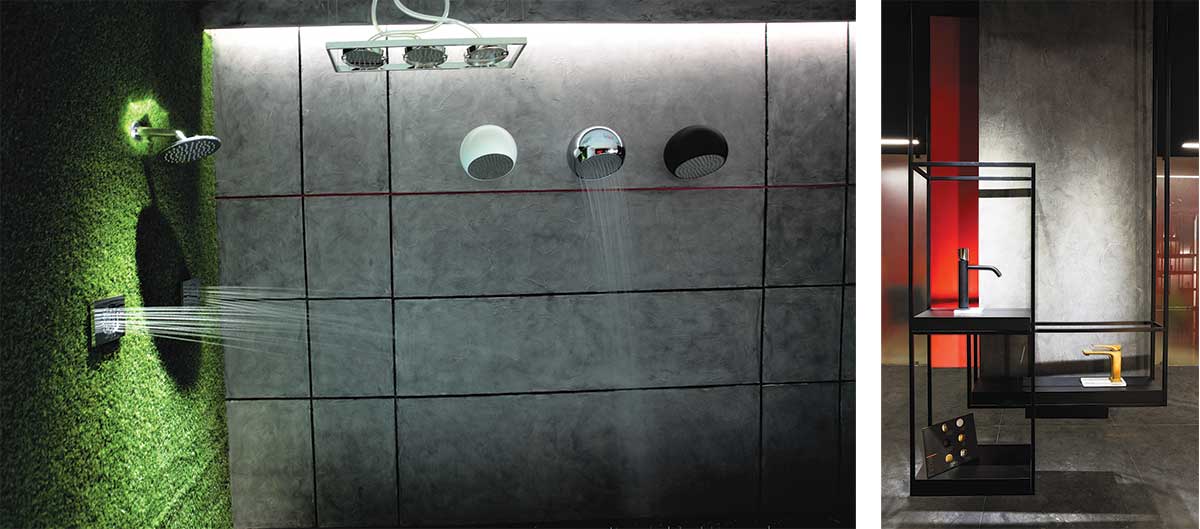
The design of the 1500 sqft showroom located in the industrial area of Mohali near Chandigarh, pushes the boundaries in functionality and creativity, adding a new perspective with a modernist approach. The architecture and interiors are well coordinated, reflecting a harmonious interface with meticulous planning, focus on detailing, and use of the latest trends and styles.
With an emphasis on a varied material palette, each space provokes the feeling of lightness, texture and form. The mix of modern and industrial materials include the 14mm M.S bars, tiles, laminated wood flooring, wooden shelves, natural textures, and specialized lighting effects. The space is neither stark nor over scaled. The displays are hung a little above the finished floor to keep the floor space free and continuous and also to bring the products nearer to the visual level. The free floor space gives the showroom a lighter, more spacious look.
We created a space akin to a high-end retail store or a gallery space whilst maintaining an environment that encourages collaboration and creative exploration
Principal Architects Amrit Panwar & Ar. Satish Panwar
A noticeable shift in faucet display style can be seen with the market moving away from traditional styles to contemporary silhouettes and finishes. However, a wooden shelf has been specifically designed to showcase the traditional faucet series of the brand, giving a break from the industrial design. The display also doubles up a mural on the wall.

For 25 years, FIMA has been a system integrator, designing intelligent engineering systems and tailor-made solutions, and is positioned in the top 5 list in the designer faucets category. The company has now expanded into the premium and high-end luxury range of faucets.
















