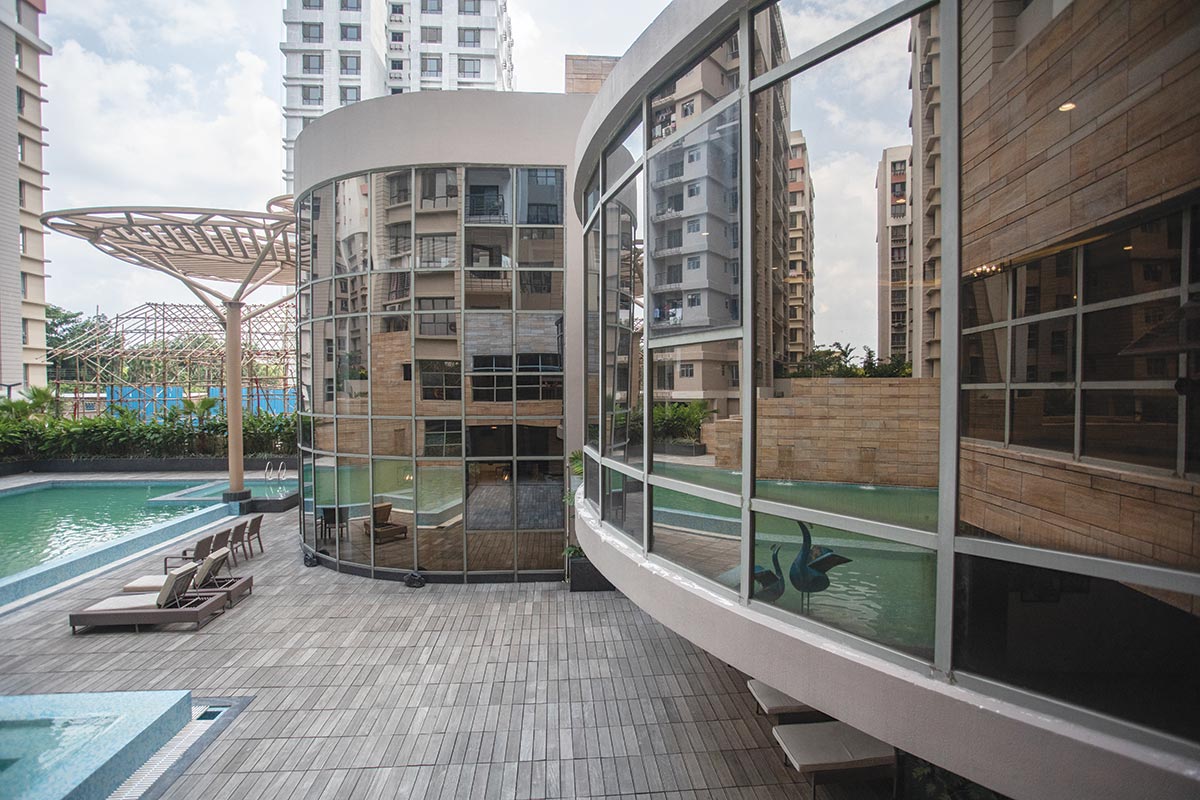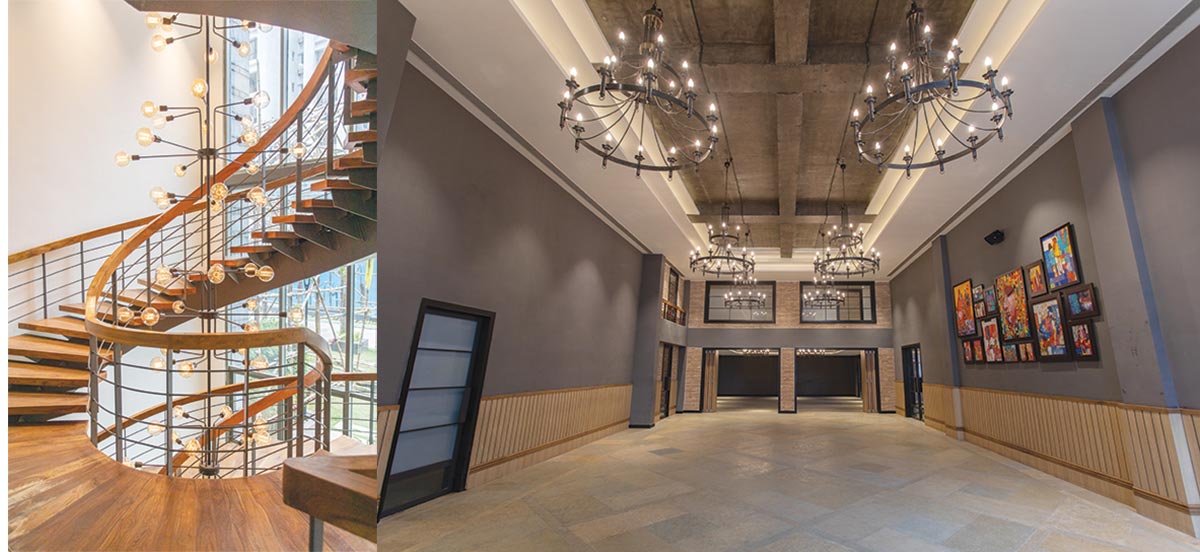
Fact File
Typology: Club house inside residential complex
Type: Interiors
Name of Project: ZING - Club House – Southwinds
Location Manikpur, P.S. Sonarpur, Kolkata
Built-Up Area: 22000 sqft
Principal Architects: Amit Aurora, Rahul Bansal
Design Team: Sandeep + Vernica + Sidharth Gaba
Electrical, Plumbing & Civil Works: Anurag Aggarwal - The Interior firm
HVAC: Meho-HCP Air Systems
Furniture: DCA Workshop
Lighting: DCA Architects
PMC: DCA Architects
Completion Date: September 2018
Photos: Kaustav Saikia
Material Palette
Fenestration: Aluminium windows
Wall Cladding: Yellow firebrick
Flooring: Indian shadbad stone, finished in leather
Squash Court: Vinyl sports flooring by Tarket and Omni sports floor in classic oak of thickness 8.3mm & Maple grey of 9.4mm thickness
Toddler's room: Vinyl sports flooring by Gerflor
Ceiling: Exposed RCC and gypsum
Lighting: Customized decorative lighting & LEDs
ACP, Glass, Concrete: Anurag Aggarwal - The Interior firm
Sanitaryware & Fittings: Jaquar
Furnishing: DCAW
Air Conditioning: Daikan
Paint: Asian Paints
The Clubhouse is representative of personal as well as communal spaces that are welcoming and harmonious, while being able to connect easily with the patrons both young and old
Architects Amit Aurora & Rahul Bansal
Exuding vibrance and tranquility, the design remains true to its typology. To overcome the challenges posed by the existing plan with multiple constraints, a design approach that was engaging and interactive was adopted. The various spaces are interconnected whilst displaying their own character. The layout is effortlessly navigable with most of the congregation spaces planned on the ground floor. The upper floors are also collaborative spaces, enabling the club members to be connected with the ground floor as well.

The entrance leads to a triple height reception with a wood and metal staircase at its centre. The swimming pool lies at the heart of the plan with the immediate spaces looking out onto it. The community hall is a double height space with elegant lights in black metal finish. The partition walls are built to be disappearing, eventually merging with the spatial construct. To enable ease of connectivity and flow of movement, open and semi-open spaces are crafted, which further facilitate reduction of air-conditioning load on the building.

Subdued shades of colour, rustic and earthy materials and finishes, and interior walls in fire brick provide warmth and are also cost-effective and low in maintenance. Natural stone flooring in the lobby, a herringbone pattern flooring with wooden finishes in the library, curtains in muted grey, informal armchairs, coffee tables and sofas in leather-finish, add to the soothing ambience. Custom-designed lighting that replicates branches of a tree and cove lighting direct diffused light in warm tones and complement the atmosphere.
















