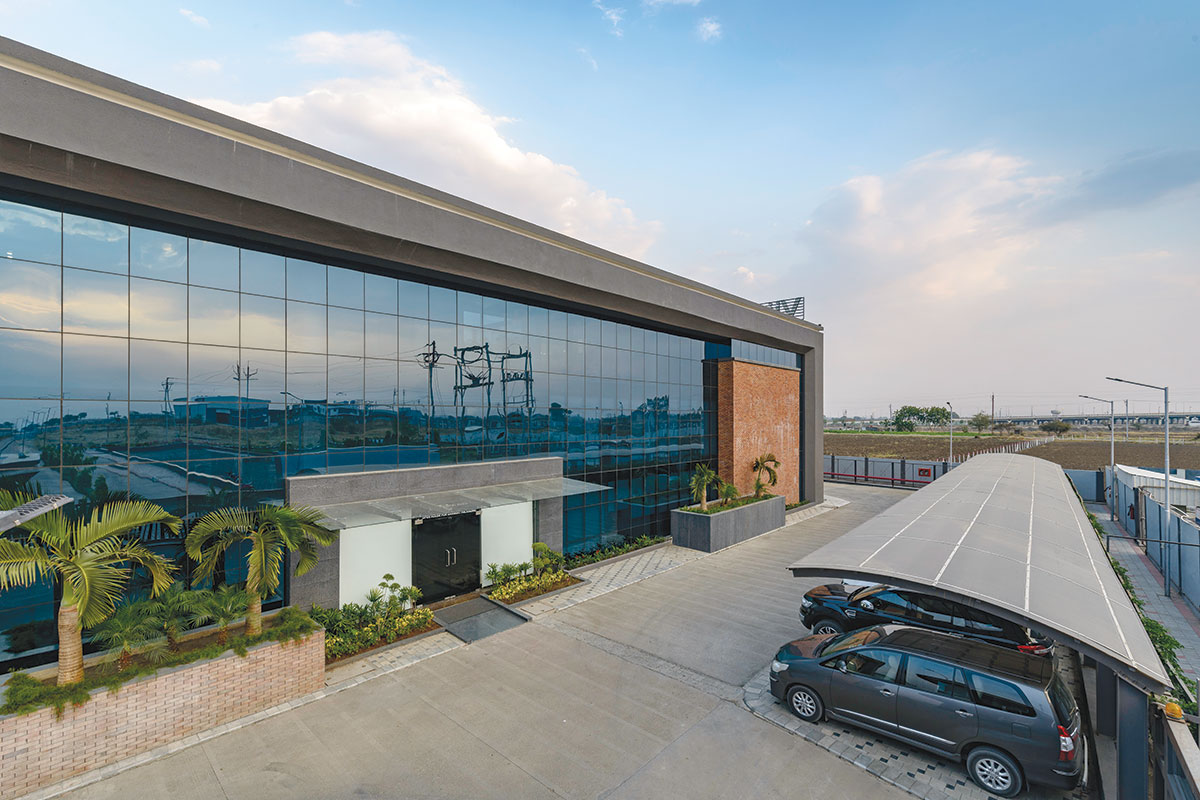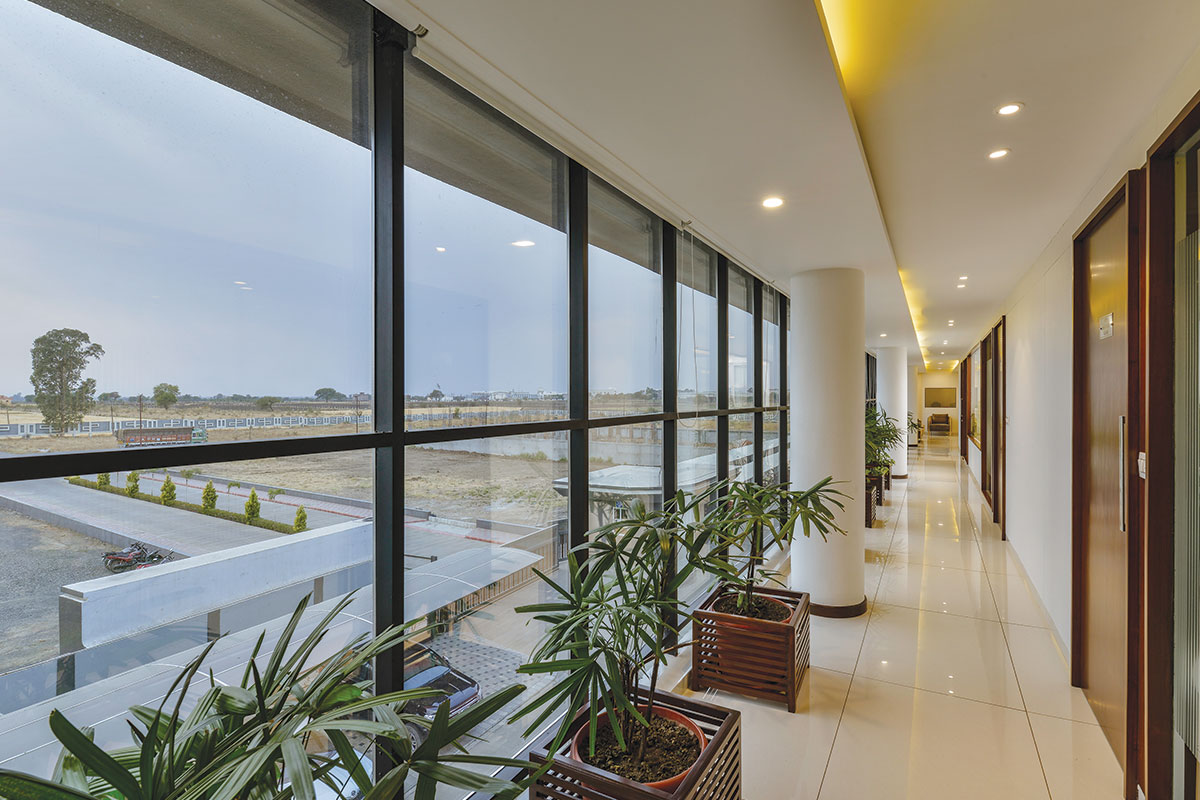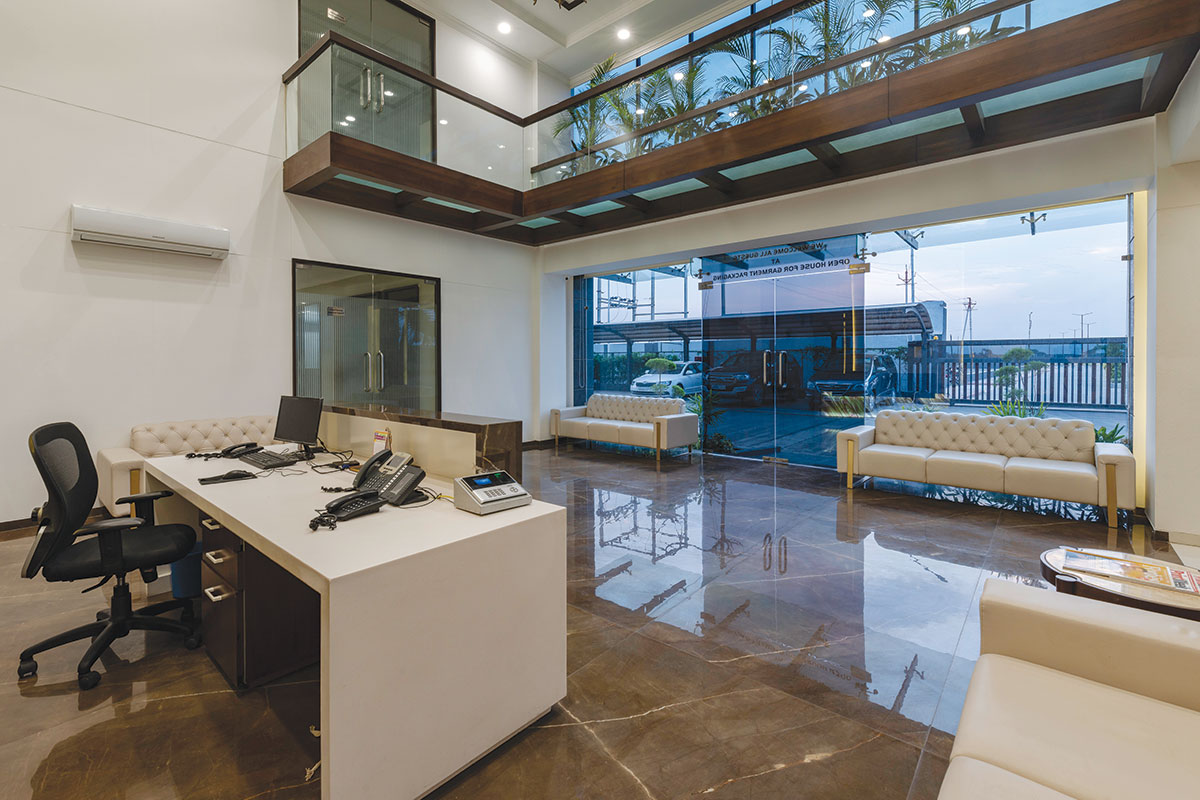Fact File
Architect Firm: Vijayshri Enterprises
Interior Design: Intercraft Interior Design
Built up area: 22000 sqft
The building respects the codes and principles of industrial buildings. Coupled with the volumetric configuration of the mass, the creation of a mostly glazed façade with lots of windows, along with concrete walls, brings fineness to the built structure
Principal Architect Amzad Khan

The building interfaces with the ground plane through a glass-fronted lobby, housing the reception concierge and central circulation core. Its design incorporates sharp minimalist geometries with a simplified rectilinear floor plate, elevated on columns to provide sheltered parking. The structure of the car park is of pre-manufactured concrete, and the three upper floors of metal.
Even though built mainly of reinforced concrete, timber and steel have also been used in some areas. Surface materials comprise of natural stone, timber, and cut pebbles that not only establish a dialogue between the old and the new, but also demarcates the spaces. The interior makeover balances between intact, rough treatment of the pillars and walls, and custom elements especially designed for space and functionality.

Overhead channels, terraces, courtyards, balconies, and galleries are interspersed, forming various spatial structures. A new compressed sheet floor runs throughout the workspace providing a seamless surface that ties the parts together. A custom-made ply joinery also runs throughout the project, bringing warmth to the interiors.
Within this unifying architectural presence, the building’s façades vary according to the urban context - they are either very insulated or very open, depending on their exposure to bioclimatic conditions. Verandas on the north and south bring ventilation and sun protection. Transparent and ridged glass as spatial partitions enhances the sensorial depth of the space. The large sets of office windows are broken down into a fixed glass panel and a shutter opening for natural ventilation. The sloping roof completes the volume and is covered with a dark seal.

















