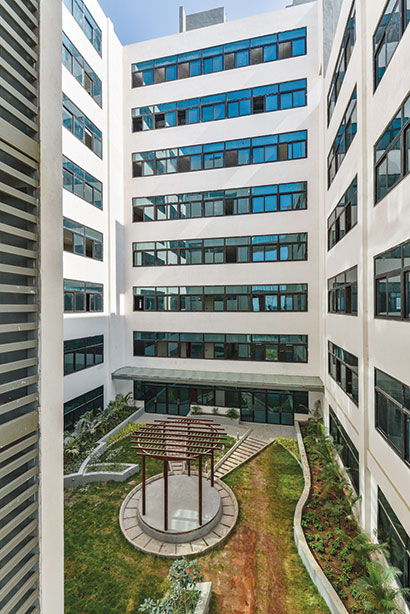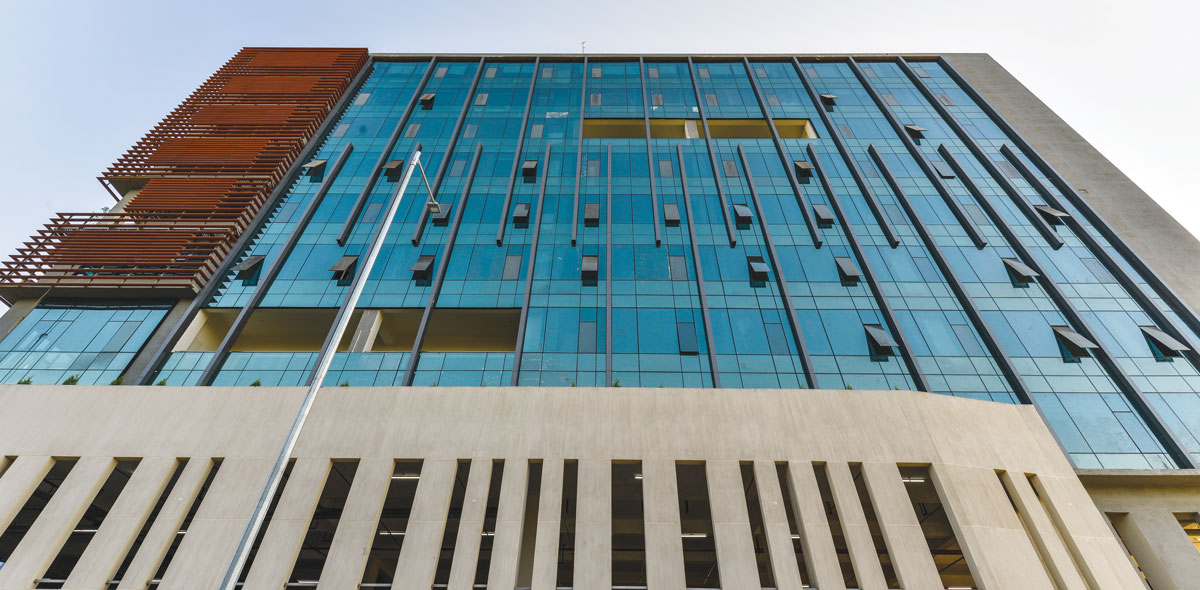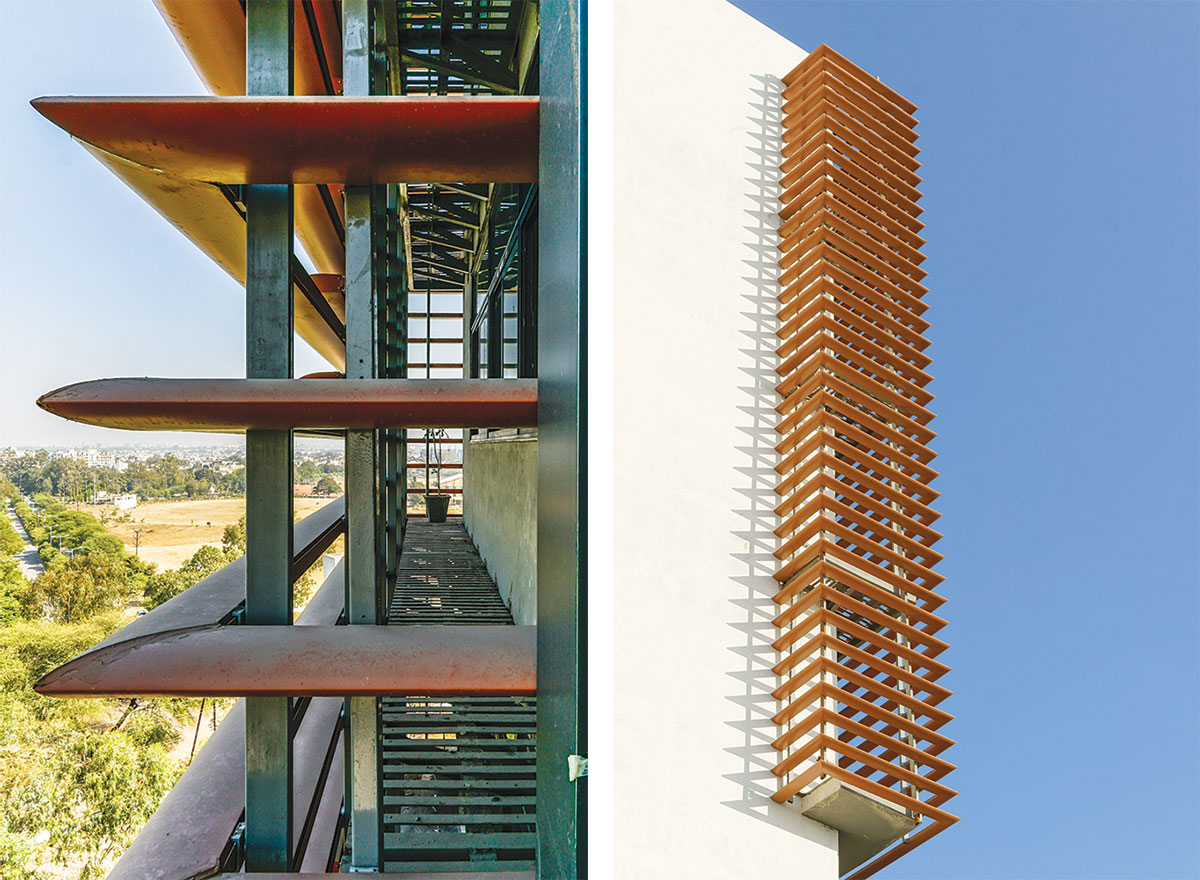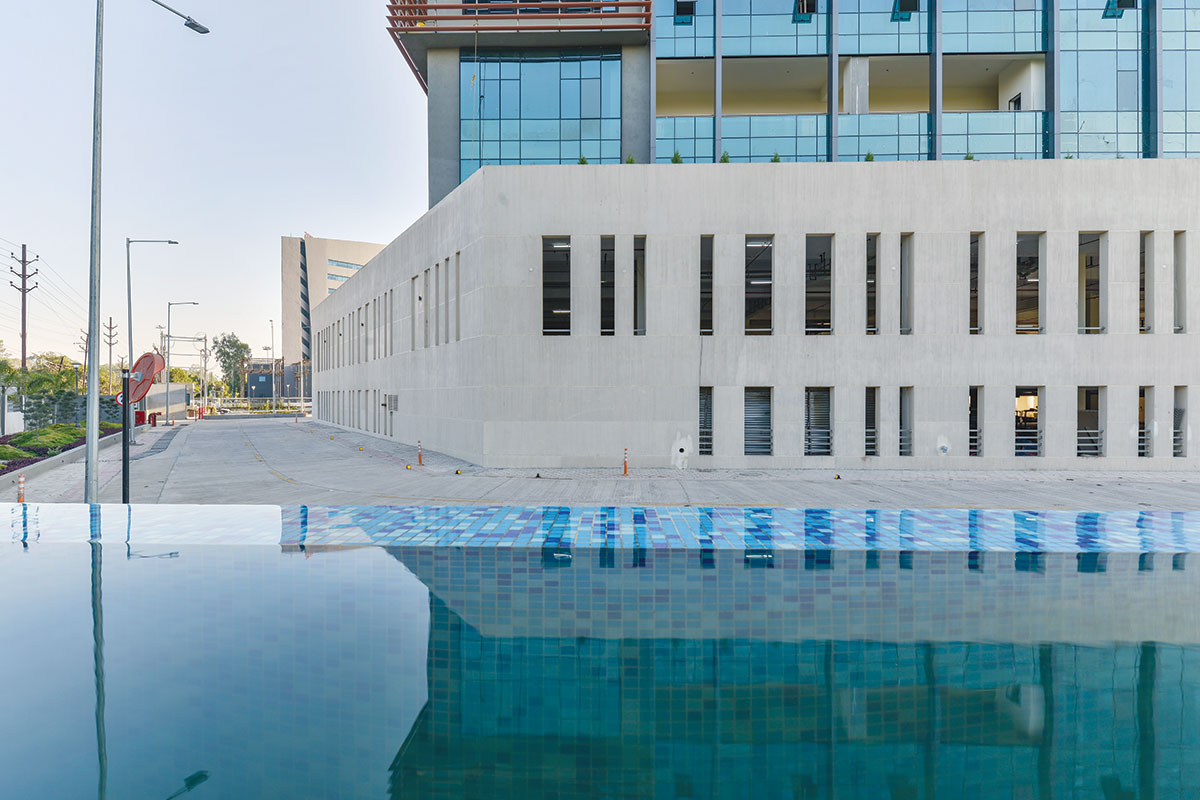
Fact File
Name of project: Atulya IT Park, Indore
Built-up area: 2,00,000 sq. ft.
Client: Madhya Pradesh Audyogik Kendra Vikas Nigam (now MPIDC, Regional Office, Indore)
Architecture Firm: Nine Squares Architects, Indore
Design Team: Shruti C Purohit, Dipti Vyas, Anupam Wankhede
Structural Consultant: Arjav Upadhyay and Associates
MEPF: Convenient Construction & Consultancy
Contractor: Kunal Structure (India – KSIPL)
Cost of project: ₹54 crores
Year of completion: 2018
Photography: Ravi Chouhan
Material Palette
Floor tiles: Somany Ceramics, Nitco Tiles
Flush doors: Greenply
Grid ceiling: Aerolite Ceiling System (Adhra Polymers)
Sun louvers: Hunter Douglas
Paint: Asian Paints
Toilet partitions: Merino
Lifts: Thyssenkrupp
Principal Architect Shruti C. Purohit
The IT Park has been designed for GRIHA (Green Rating for Integrated Habitat Assessment), using the following techniques:
- The central courtyard helps in passive cooling, welcoming the south-west winds to reduce outdoor temperature and reducing indoor cooling loads.
- More than 50% of area experiences natural daylight for most of the days in a year.
- Maximum glazing has been taken on the north facade of the building while east and south faces are equipped with optimized louvers, and the western façade has minimum openings.
- Aerobrise louvers add visual appeal in the elevation while serving their function. The fins are designed to fulfill the norms for shading while maximizing visibility for the occupants for increased productivity.
- Built with Autoclaved Aerated Concrete (AAC) block masonry work, semi-unitized system of structural glazing, and aluminium windows with – Insulated Glass Unit (IGU), the built form tries to achieve the requisite levels of Visible Light Transmission (VLT) and Solar Heat Gain Coefficient (SHGC).

The modular plan of the complex comprises flexible office spaces 100 to 500 sqm, a conference hall and food court and has provision for BMS, essential amenities like STP, DG backup, firefighting and parking facility. While the building view changes dynamically along the road, balance is maintained throughout. The podium, with its softly filleted edges, provides a proportionate base to the towers sitting above. Uniting the two tower wings is the centrally placed circulation core - a grand statement in exposed concrete work with glass slits.

All components remain true to their individual purpose, while creating an aesthetic whole. The podium with its artistically placed fenestration and the façade with its blue tinted glass and louvered fins, emerge as an aesthetic response to the functions lying within. Running parallel to the louvered screen is a metal platform for personnel to service the shading system and the vertical garden.

The built form aligns itself cardinally to achieve the best orientation, the resultant spaces are gobbled up by water bodies and green areas, improving the microclimate. The central courtyard is the lung of the complex. Traversing up and down the eight levels, one catches sight of green terraces cascading down.
















