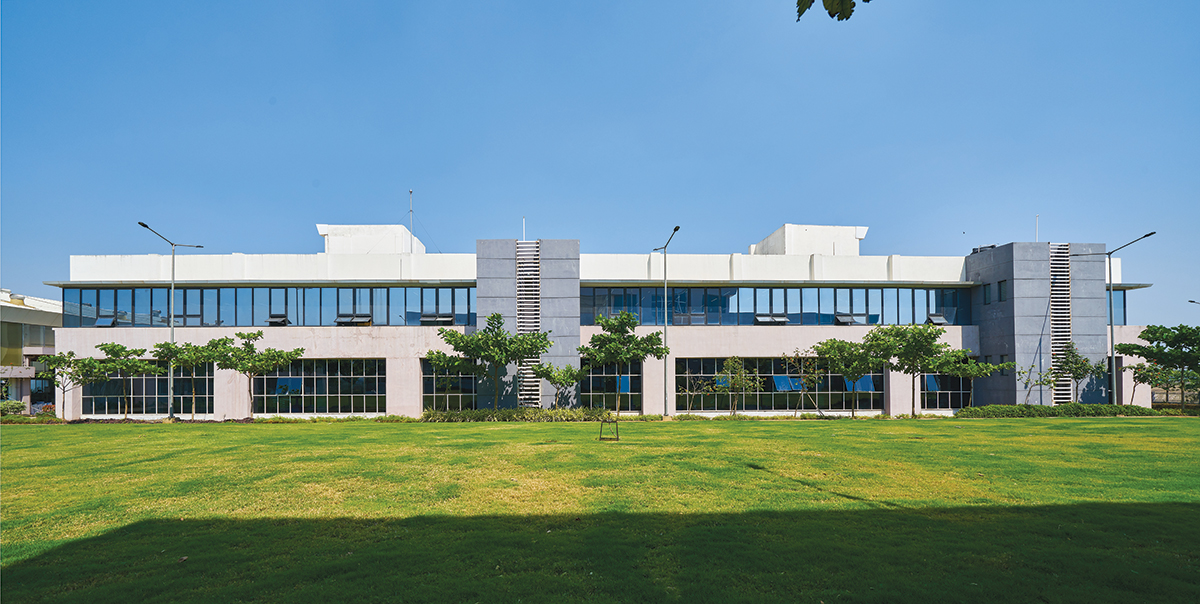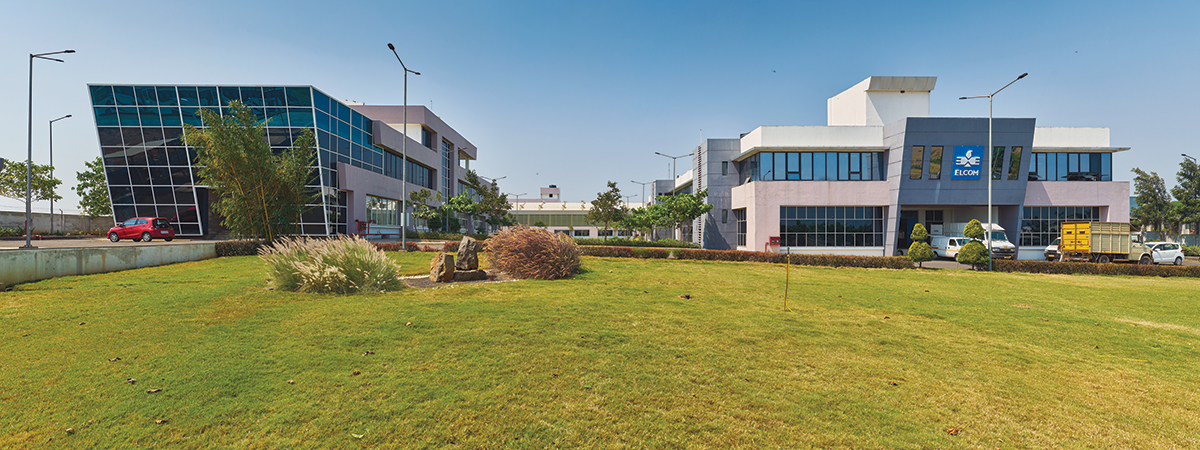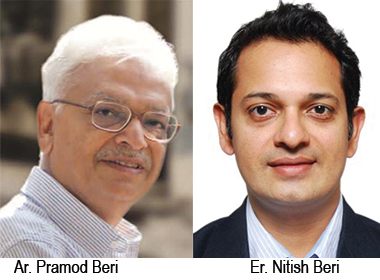
Fact File
Architecture, Structural, Interiors, Landscape Design: Beri Urban and Environmental Planners
Client: Dr. Girish Vaze, Chairman, Elcom International, Mumbai
Electrical Consultant: Upendra Deuskar, Anand Electricals, Kolhapur
HVAC Consultant: Atul Ingavale, Kuling Services, Kolhapur
Fire Consultant: Yuvraj Patil, India Fire Tech, Kolhapur
Civil Contractor: Sagar Vadgave, Manan Construction, Sangli
Electrical Contractor: Ashwin Haldankar, Haldankar Infra Solutions, Pune
Interior Contractor: Siddique Shaikh, G.S. Interiors, Pune
The layout not only takes advantage of the local climate and transportation but expedites the production process and creates a coherent environment
Ar. Pramod Beri
Material and men movements were mapped to optimize flows and improve overall industrial efficiency
Er. Nitish Beri
Elcom International, an exporter and manufacturer of electronic components and consumer products, undertaking a complete rebranding, wanted the architects to conceive and design a greenfield state-of-the-art industrial and research facility. The campus includes an administrative facility, mould and press shop, assembly and store building, a staff cafeteria, electroplating shop, effluent treatment plant, etc. The tight MIDC plot of 160m x 100m was to accommodate a built-up area of 11,000sqm. The task of achieving spaciousness in the plot was achieved by placing long lengths of the two major buildings - the Assembly building and the R&D building on an east-west axis and keeping 800sqm of green space.

The R&D Center has a dynamic facade of inclined glass mass with exposed mullions. It houses a reception area on the ground floor and a conference hall on the upper. The north-south ingress of light through the continuous strip of glazing finds relief through solid services accommodating boxing strips to achieve a solid - void play.
The Assembly building also portrays the same dynamical design idiom but on a modest scale. A highlight is an open well with covered glazing from top assuring ample daylight and natural ventilation. In the heat-generating mould shop, worker comfort is ensured with ridge ventilators and roof mounted turbo fans. The tools design area and the testing labs get ambient north light throughout the year.
The office interiors depict uniformity, minimalism, attention to detail, and a judicious use of white colour, offset by branding images and lettering on glass partitions and walls. A large table with white glossy PU finish dominates the conference room, where light is controlled with motorized blinds over the external glazed façade.

A central lawn aids in regulating the microclimate. Tall trees on the south east side prevent the smoke and particulate matter from the next-door foundry from entering the assembly facility. Boulders from the excavation have been used to create a rockery. Most of the flowering plants are of drought-resistant varieties. With minimal and efficient placing of outdoor light fittings, stunning night architecture for the campus is achieved.
Eco-Friendly Measures
- Centrally located greens aid in achieving a microclimate
- Double-glazed windows and other glazing work with low solar heat gain efficiency minimize direct heat gain and reduce AC load
- Efficient HVAC – VRV system bring down energy performance index of the building
- Solar electricity generation through roof top installations
- Zero discharge facility with grey water from the ETP/STP reused for gardening
- Water-efficient plumbing fixtures
- Energy-efficient fittings.
















