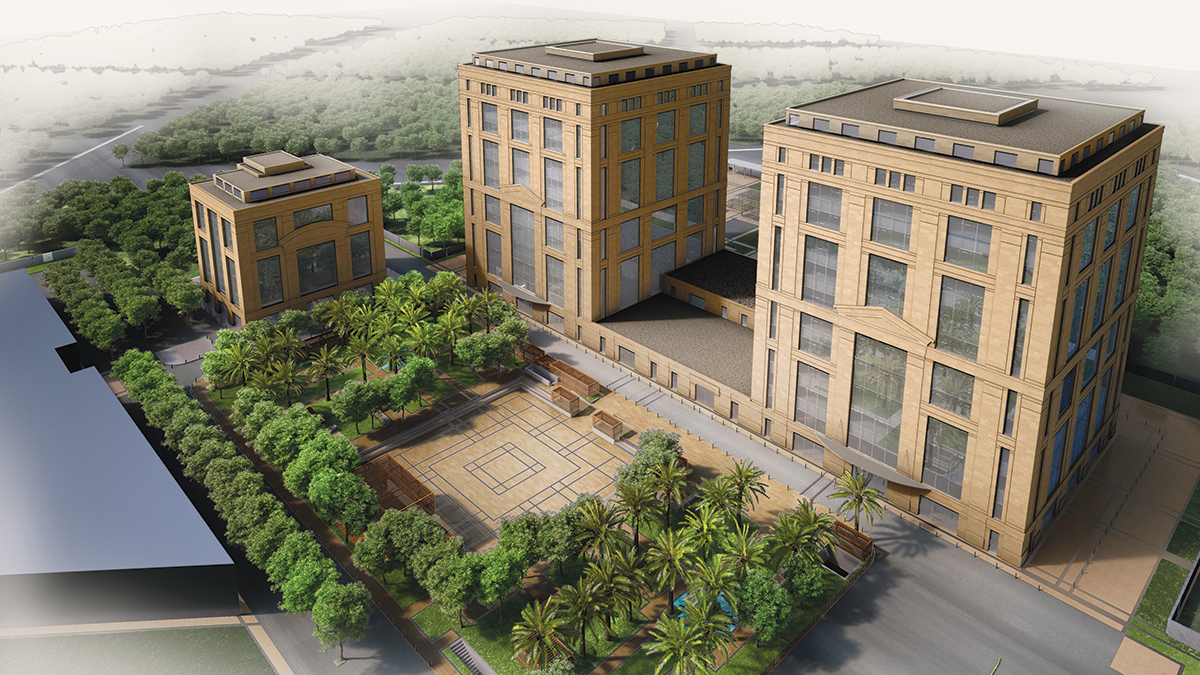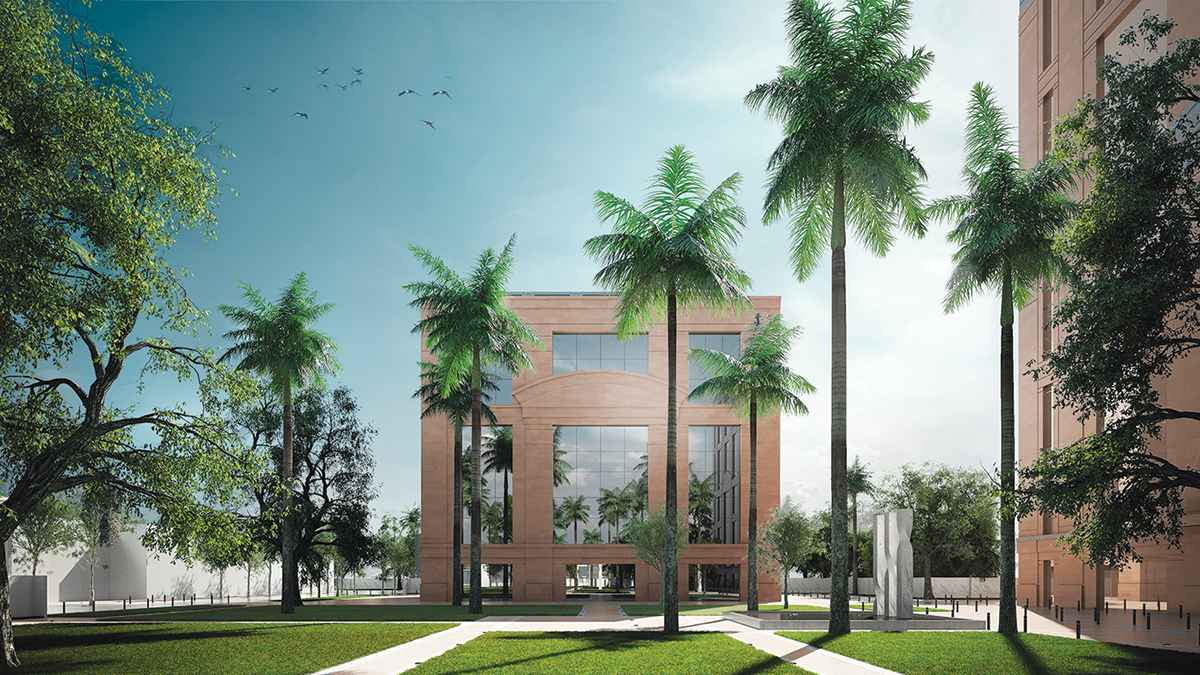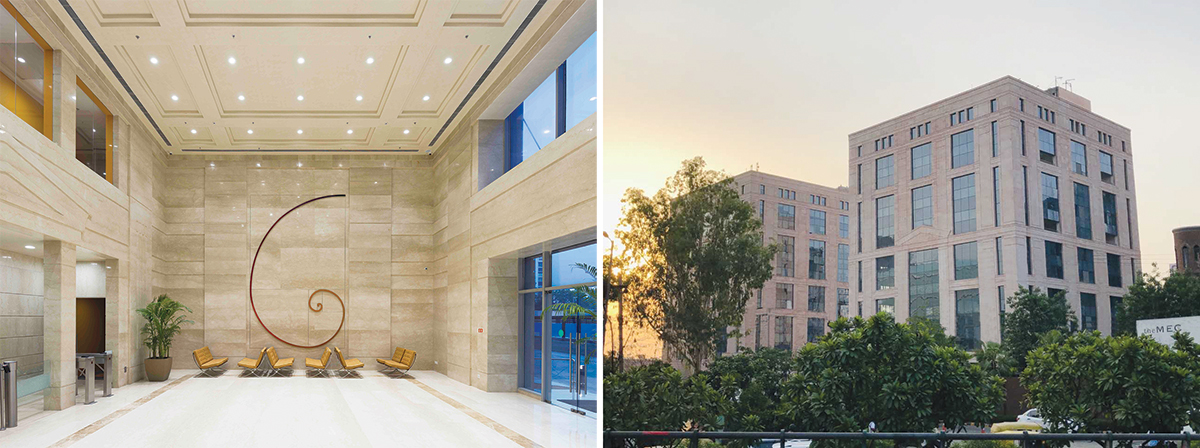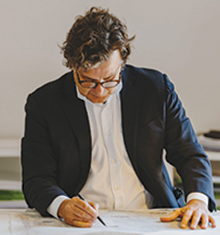
Fact File
Project name: Google Signature III
Location: Gurgaon
Typology: Offices
Built up area: 1 million sqft
Status: Completed 2018
Material Palette
Glazing: Saint Gobain (KT 155 Series Glass)
Canopy cladding: Alu Décor ACP
Lobby flooring & walls: Bottocino Marble
External flooring: Yellow Chroma Granite, Pave Espania Pavers External Building Elevation Bansi Paharpur Sandstone
Lighting: Philips

The scheme consists of two 12-floor towers connected by a two-floor podium. This twin tower typology acts as a symmetrical gateway in this chaotic site, a symbol of harmony and human proportions in an urban jungle. Tower A was leased for 11 years by Google.
Signature III provides high-quality office space: Floor plates are efficient column-free open plan configurations for maximum long-term flexibility, creating a comfortable naturally lit office environment. The central core acts as the key structural spine of the building. It incorporates the latest mechanical technology, providing optimum use of vertical shafts and maximum elevator speed.

The envelope is clad with Bansi Paharpur Sandstone; the lobby has Bottocino Marble, warm wood ceiling, and a seating area with Barcelona chairs. The roof terrace on the first floor can be leased for events and meetings. The landscape is a subtle mix of hard-surfaces and vegetation, grey stones and soft benches, shadow gardens and water features.

"We are using a lot of what we call the glass shadow box, which is a glass in front and a flat box-like structure of aluminium that together make a sandwich panel for wall cladding. This high-performance glass-box has all the required insulation and performs as well as a solid wall of stone. So we have an all-glass wall, 40% of which is transparent to allow light into the interiors and the remaining 60% of the wall can be made of the glass-box, which actually acts and performs like a solid wall. All this of course follows the rules and regulations of the National Building Code."















